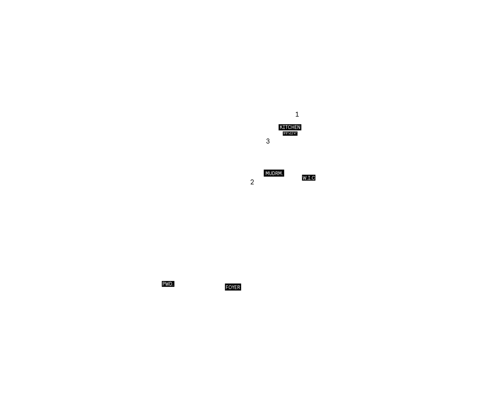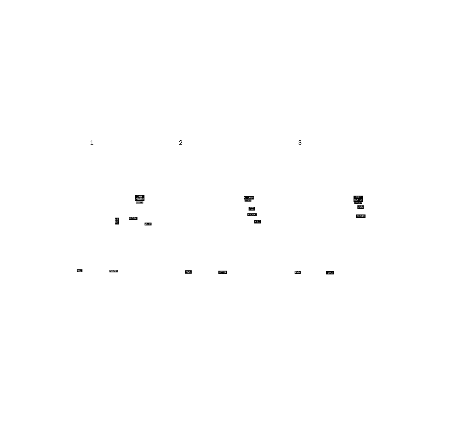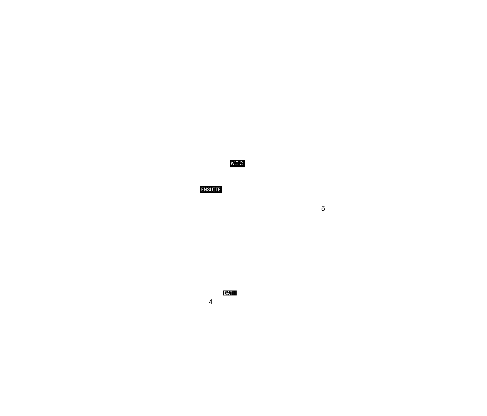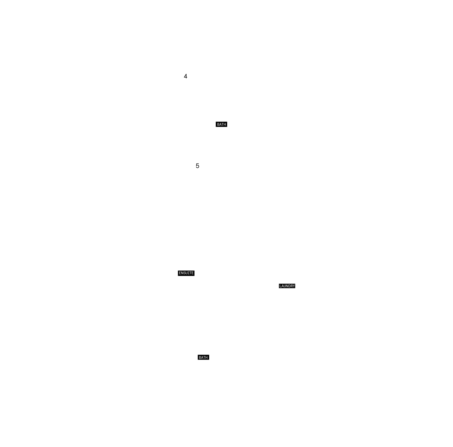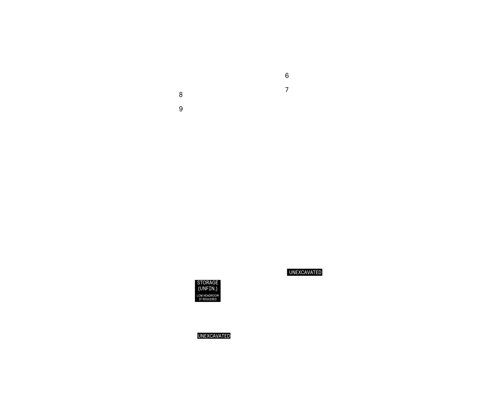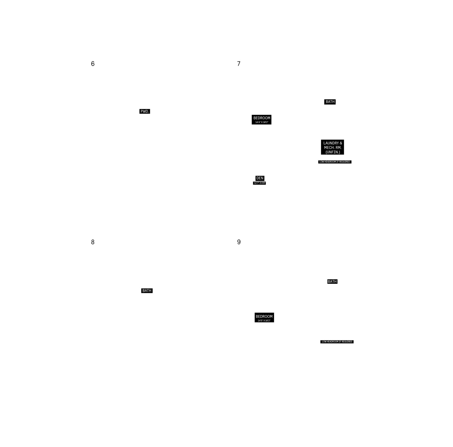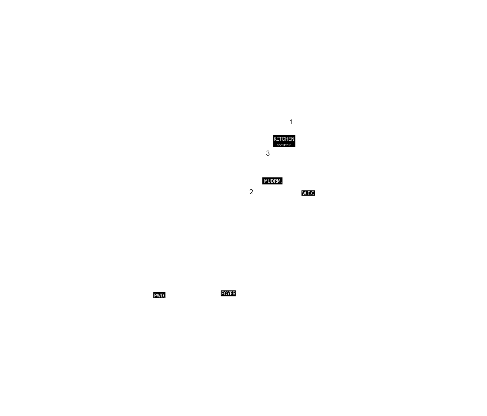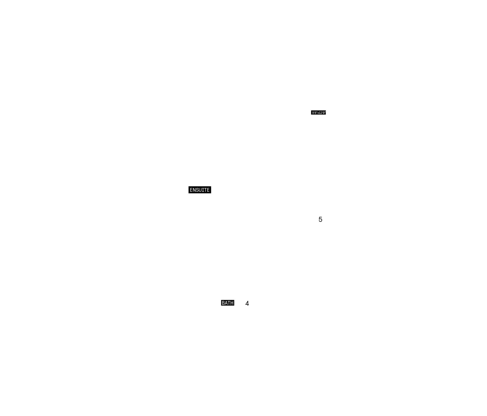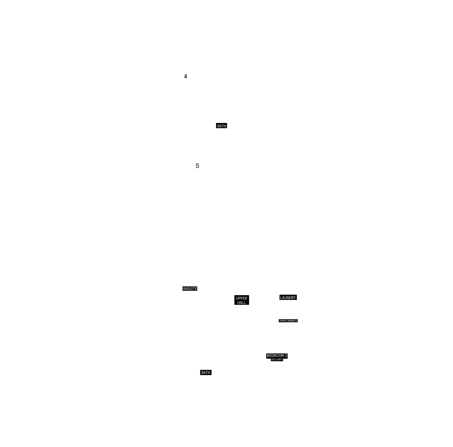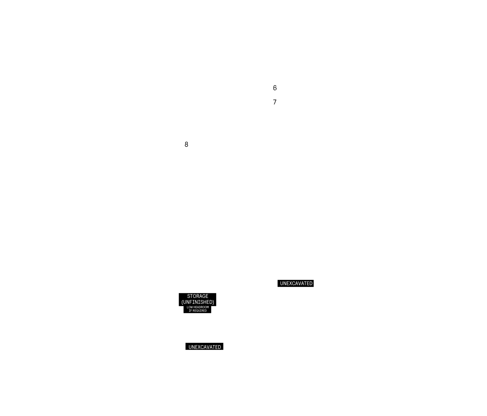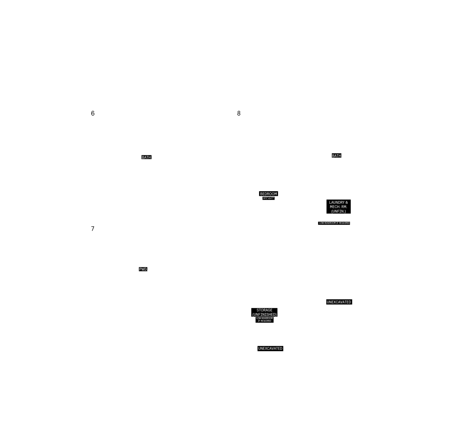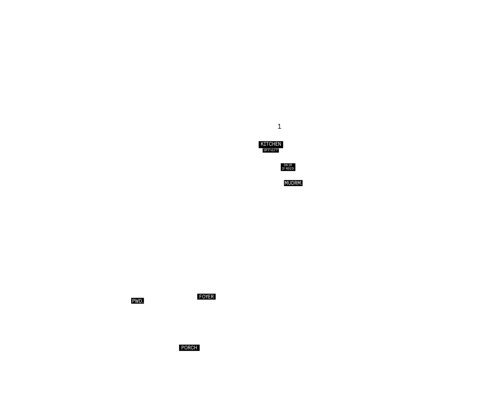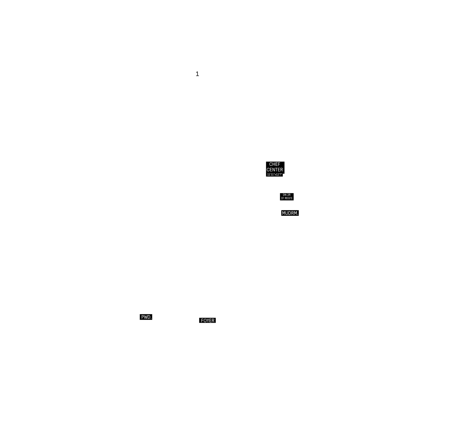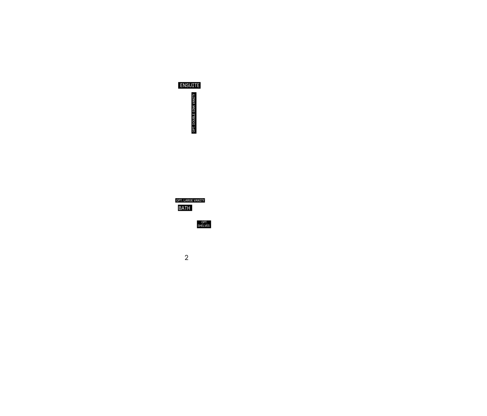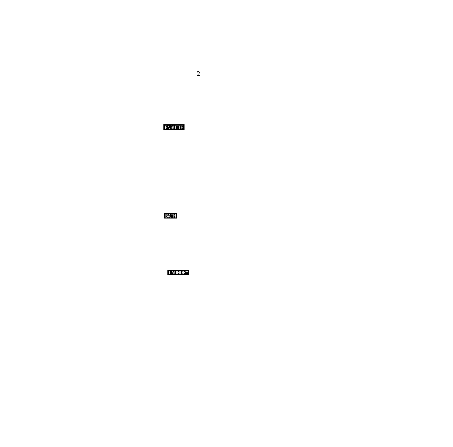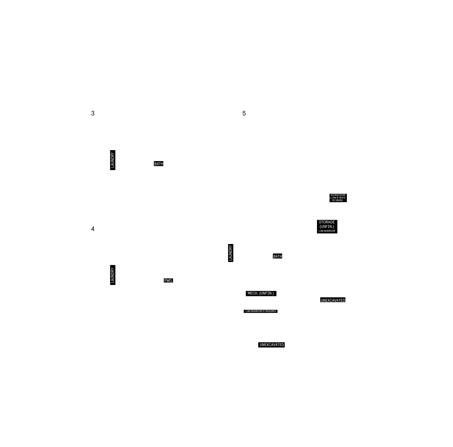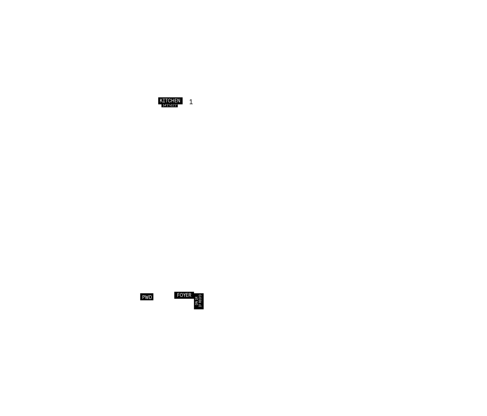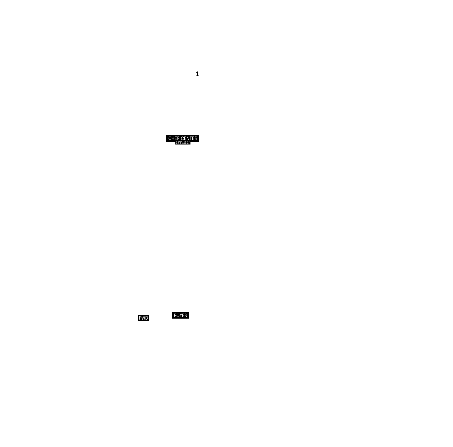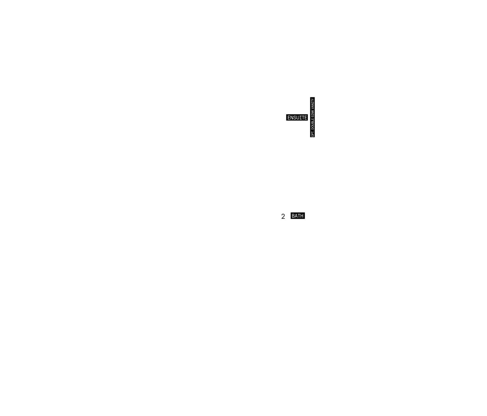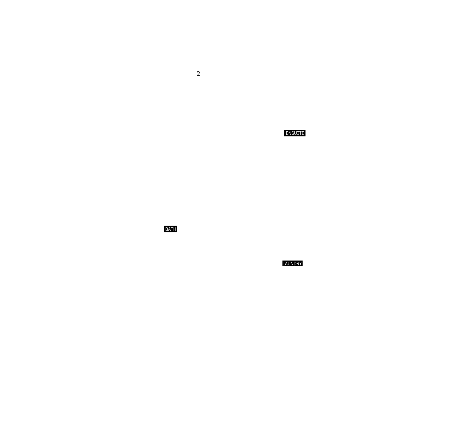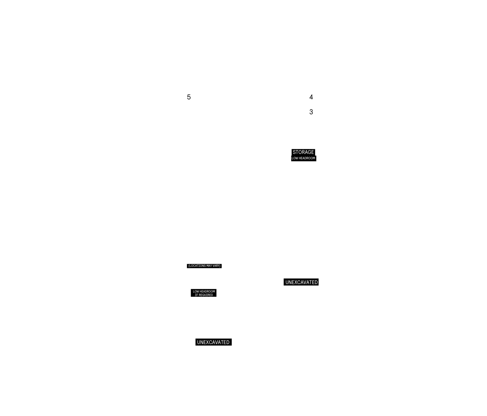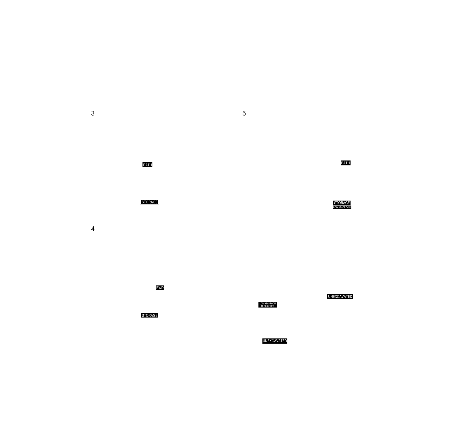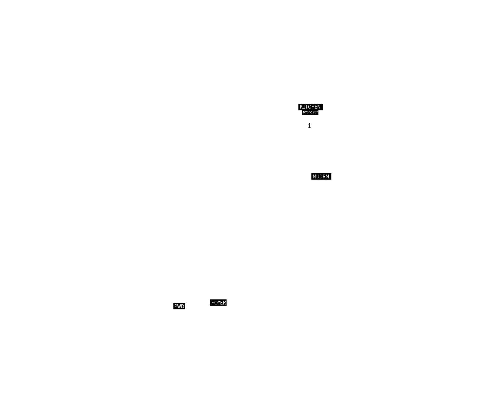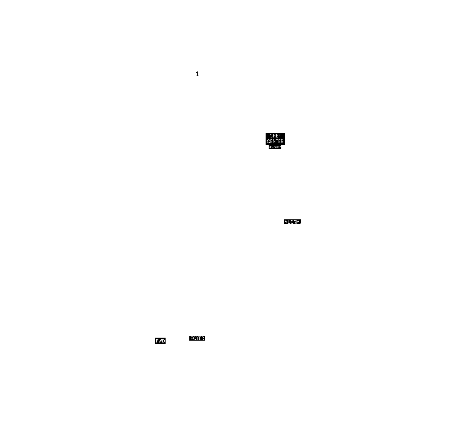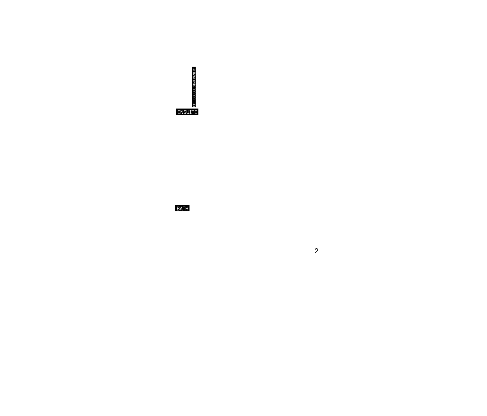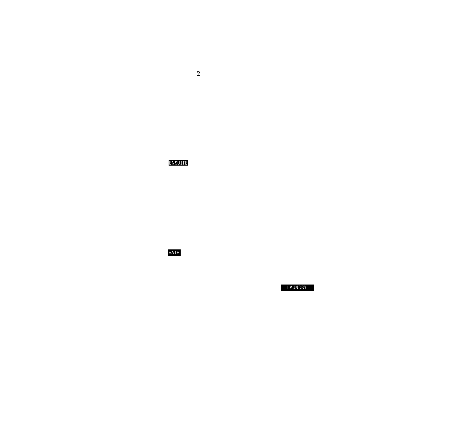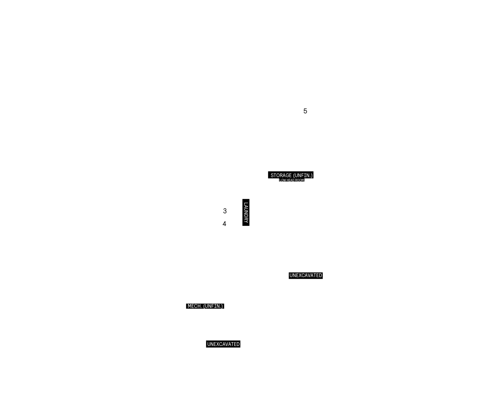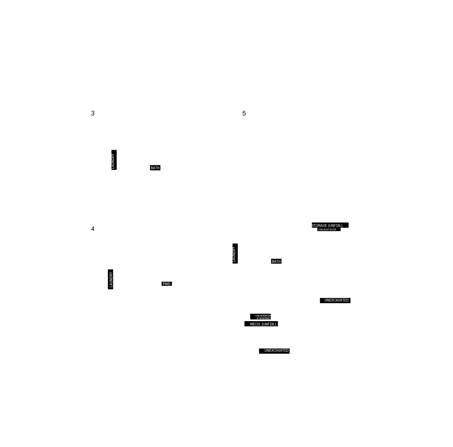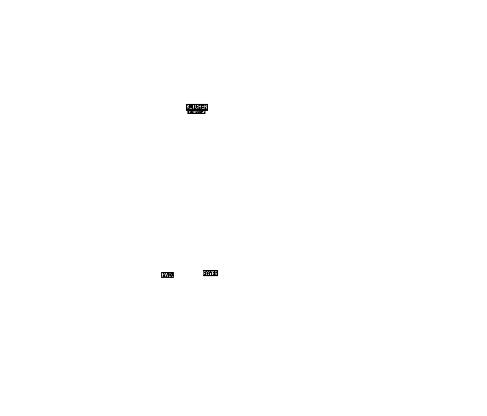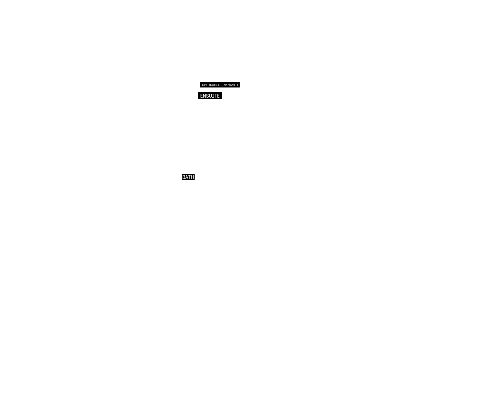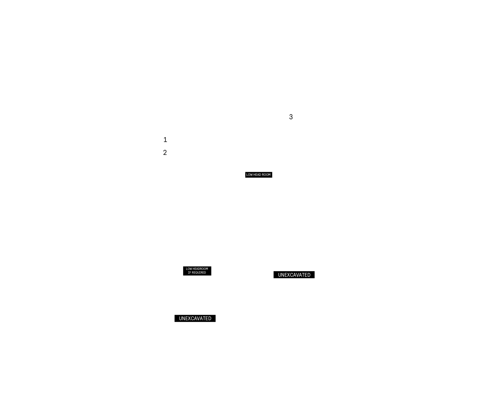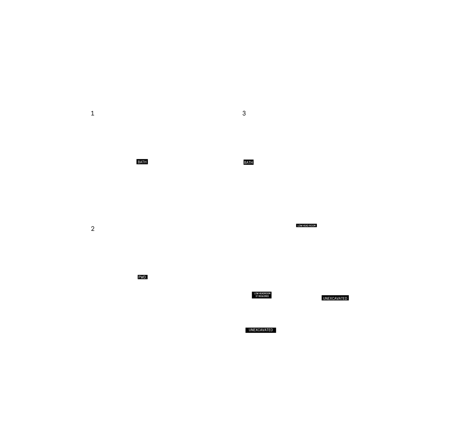Cassette
25′ OpenPlanTM Towns / Plan 1
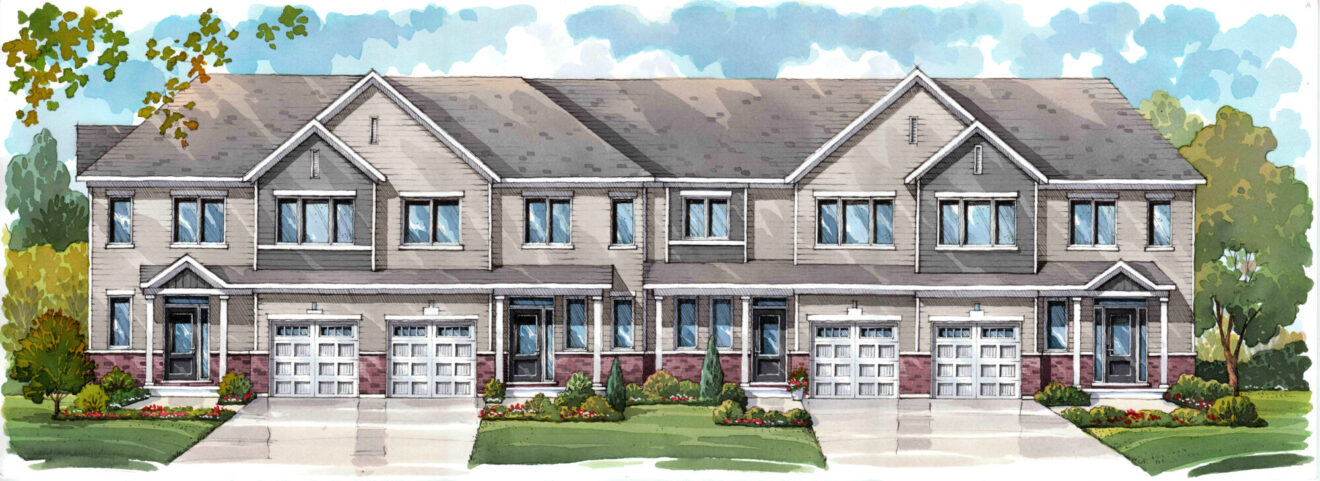
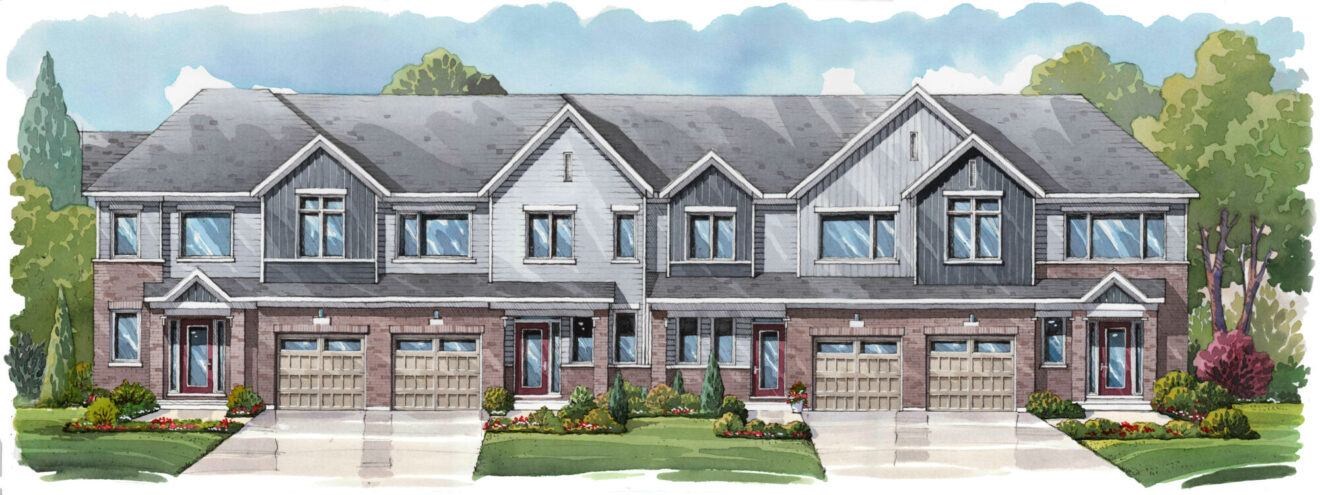
This collection features premium exterior colours and brick finishes. With a modern open plan living space, this home boasts walk-in closets in all bedrooms and a finished basement for extra flexible space. End units feature additional windows and beautiful natural light. A single car garage and rear yard space round out this lovely home.
This collection features premium exterior colours and brick finishes. With a modern open plan living space, this home boasts walk-in closets in all bedrooms and a finished basement for extra flexible space. End units feature additional windows and beautiful natural light. A single car garage and rear yard space round out this lovely home.
25′ OpenPlanTM Towns / Plan 1E


This collection features premium exterior colours and brick finishes. With a modern open plan living space, this home boasts walk-in closets in all bedrooms and a finished basement for extra flexible space. End units feature additional windows and beautiful natural light. A single car garage and rear yard space round out this lovely home.
This collection features premium exterior colours and brick finishes. With a modern open plan living space, this home boasts walk-in closets in all bedrooms and a finished basement for extra flexible space. End units feature additional windows and beautiful natural light. A single car garage and rear yard space round out this lovely home.
25′ OpenPlanTM Towns / Plan 2


This home features contemporary open plan living space with a generous great room and comfortable kitchen. The finished basement offers extra flexible space and includes a finished laundry closet. The master suite features a walk-in closet and beautiful ensuite bath. A single car garage and rear yard space complete this modern home.
This home features contemporary open plan living space with a generous great room and comfortable kitchen. The finished basement offers extra flexible space and includes a finished laundry closet. The master suite features a walk-in closet and beautiful ensuite bath. A single car garage and rear yard space complete this modern home.
25′ OpenPlanTM Towns / Plan 3E


As you walk in the door, this lovely design welcomes you into an open plan living space. The well-planned second floor houses three bedrooms, including a master suite with walk-in closet and ensuite bath. A sizable finished basement offers flexible family space, and the single car garage has easy access to the front foyer.
As you walk in the door, this lovely design welcomes you into an open plan living space. The well-planned second floor houses three bedrooms, including a master suite with walk-in closet and ensuite bath. A sizable finished basement offers flexible family space, and the single car garage has easy access to the front foyer.
25′ OpenPlanTM Towns / Plan 4C


This corner unit features contemporary open plan living space flooded with natural light. It includes a generous great room and comfortable kitchen. The finished basement offers extra flexible space and includes a finished laundry closet. The exterior is finished in brick and vinyl and complemented with premium colours. A single car garage and rear yard space complete this modern home.
This corner unit features contemporary open plan living space flooded with natural light. It includes a generous great room and comfortable kitchen. The finished basement offers extra flexible space and includes a finished laundry closet. The exterior is finished in brick and vinyl and complemented with premium colours. A single car garage and rear yard space complete this modern home.
25′ OpenPlanTM Towns / Plan 5


This home features a modern open plan living space with generous kitchen and great room. The second floor features three bedrooms including a beautiful master suite with walk-in closet and ensuite bath. A finished basement provides extra space for a busy family. A single car garage and rear yard space complete this lovely home.
This home features a modern open plan living space with generous kitchen and great room. The second floor features three bedrooms including a beautiful master suite with walk-in closet and ensuite bath. A finished basement provides extra space for a busy family. A single car garage and rear yard space complete this lovely home.
Floor Plans
