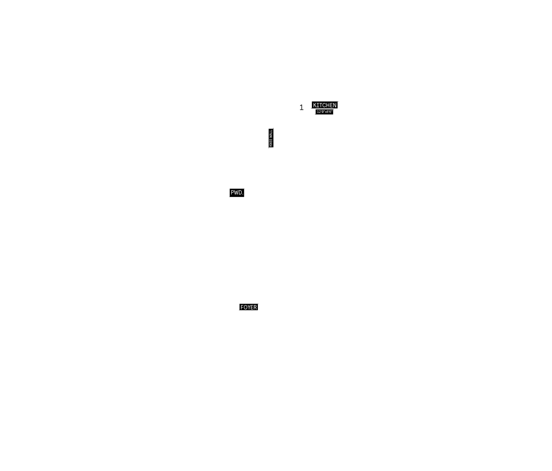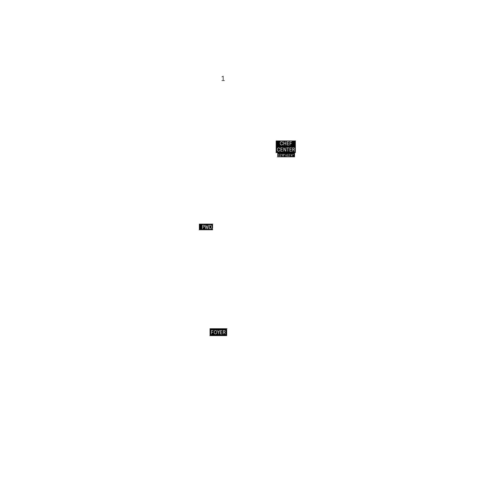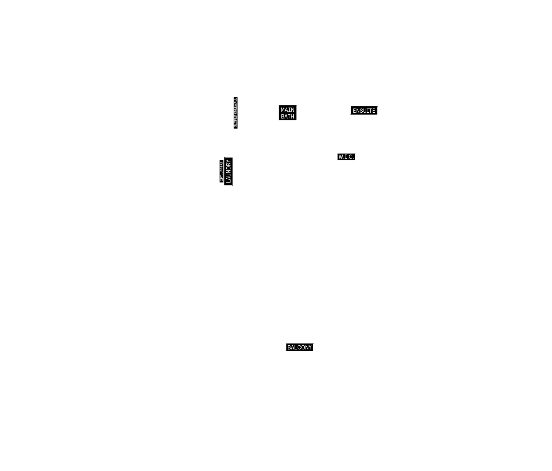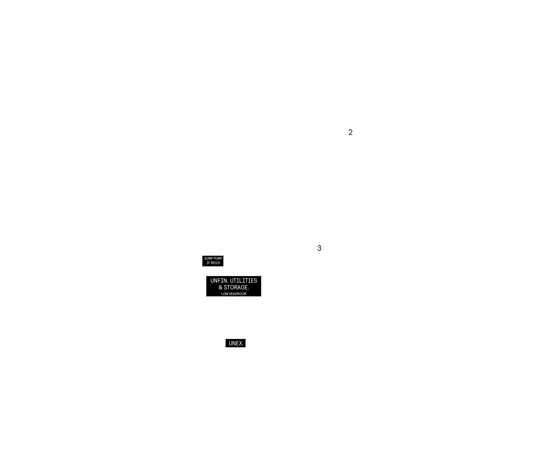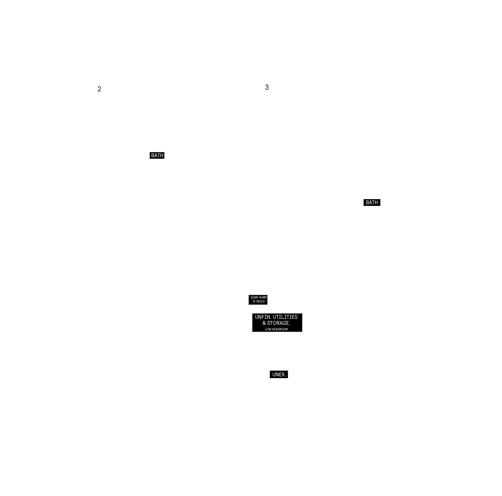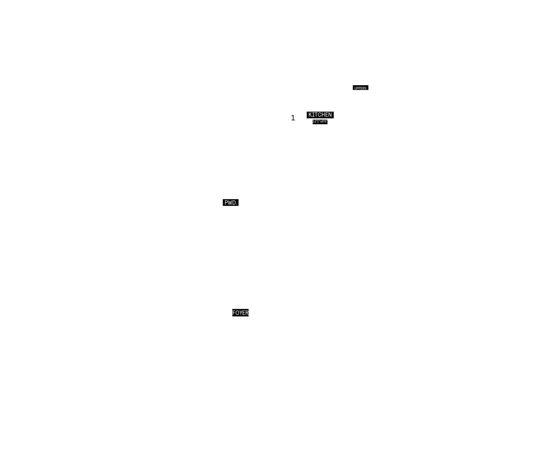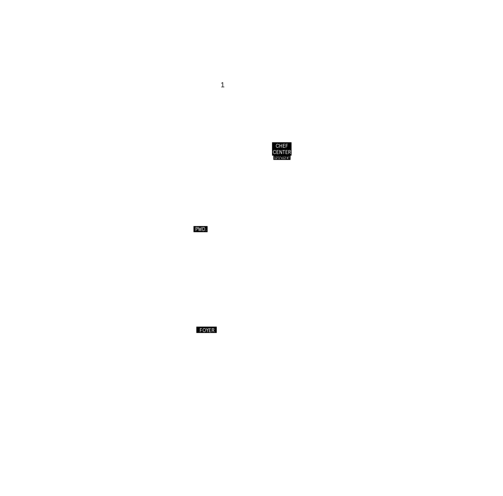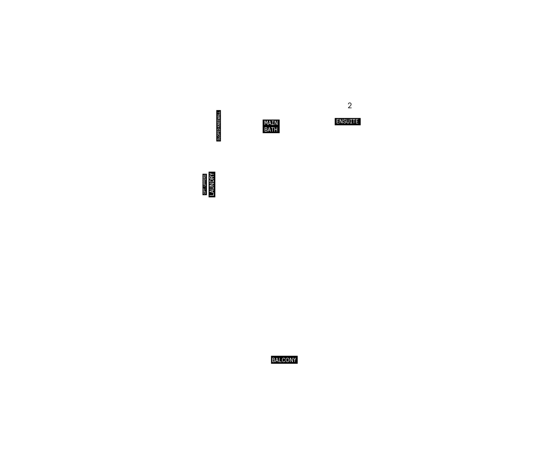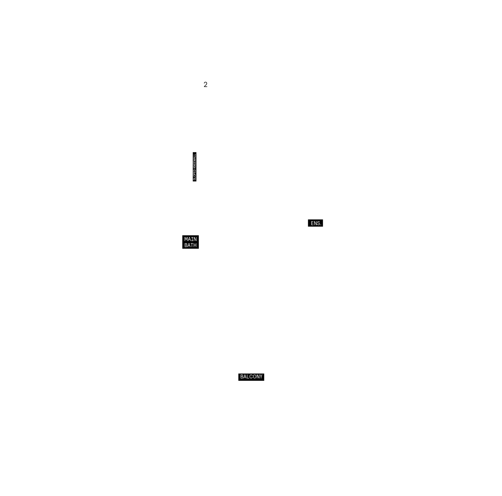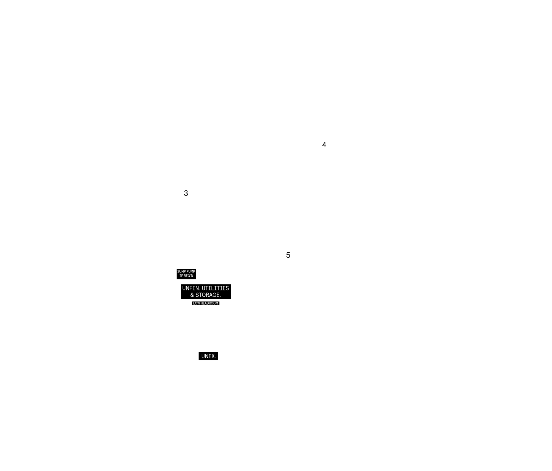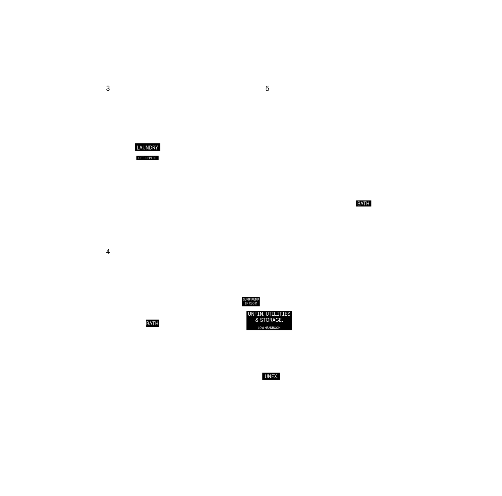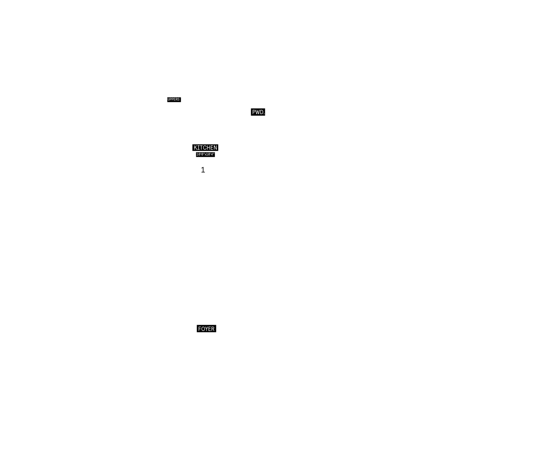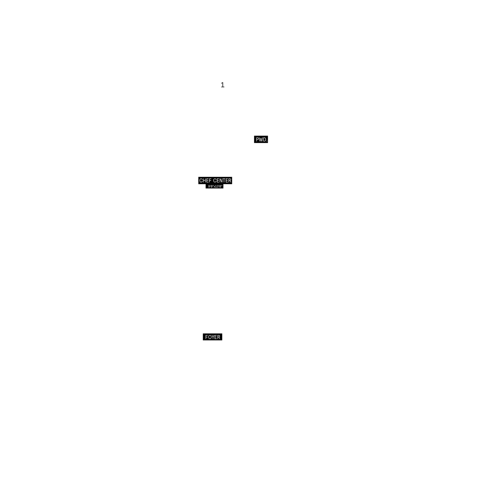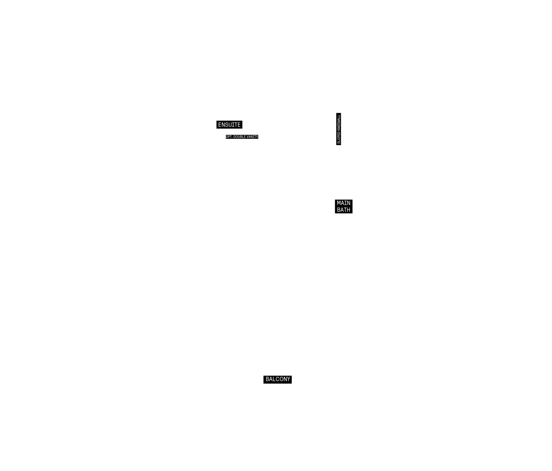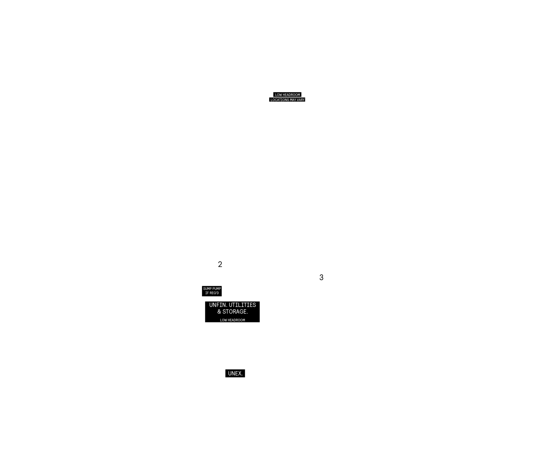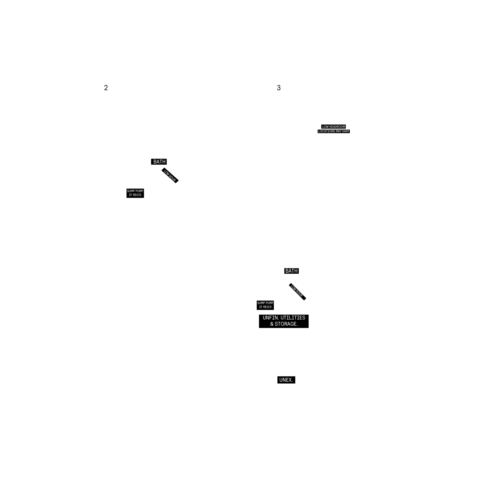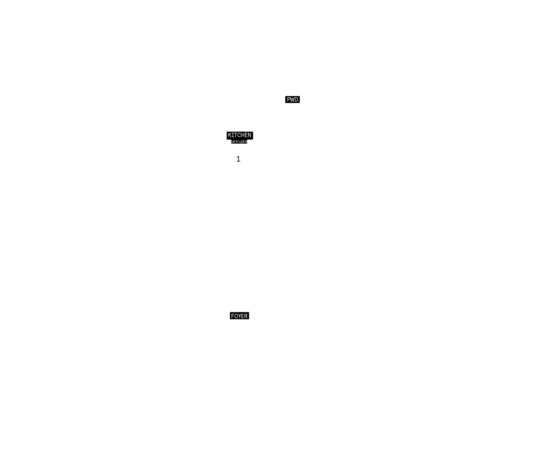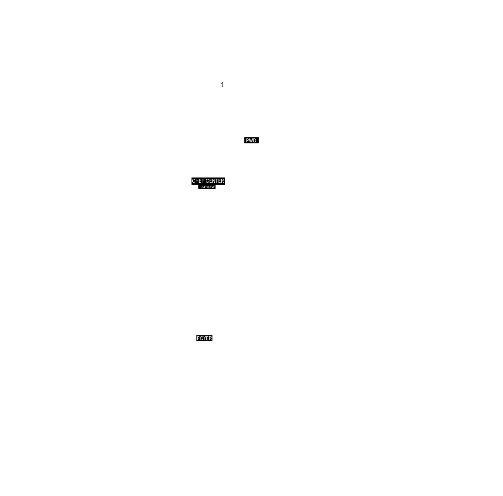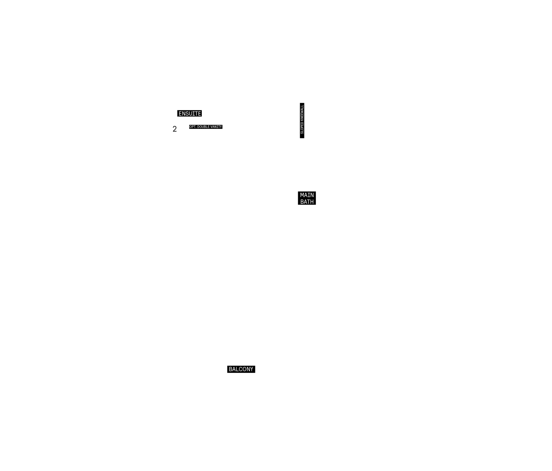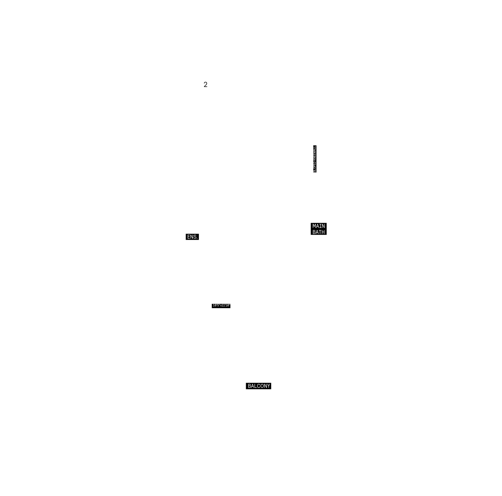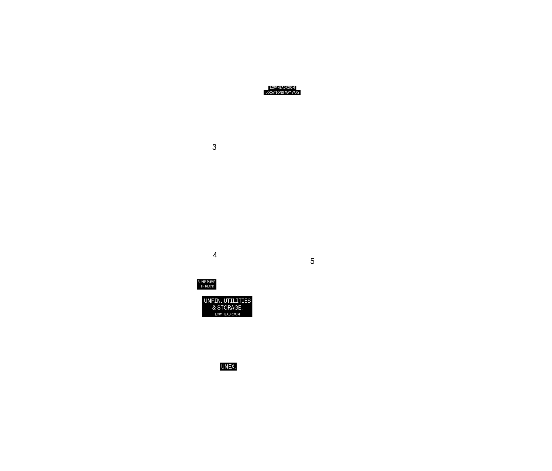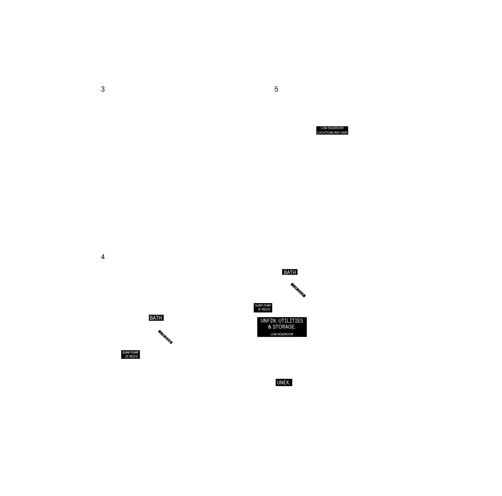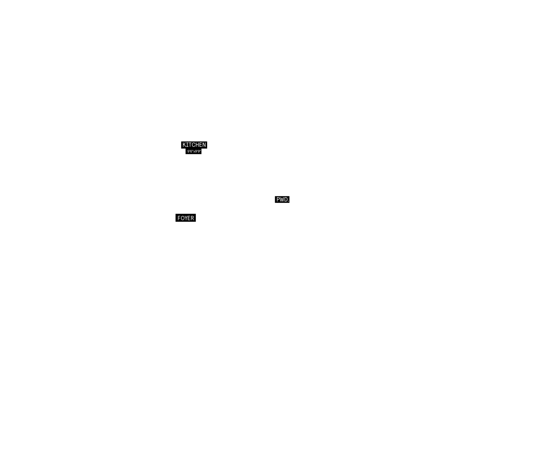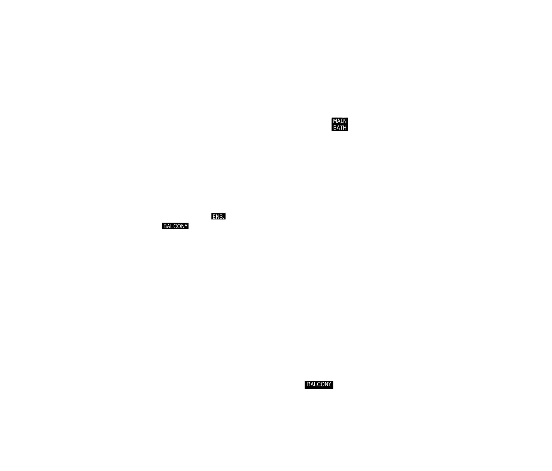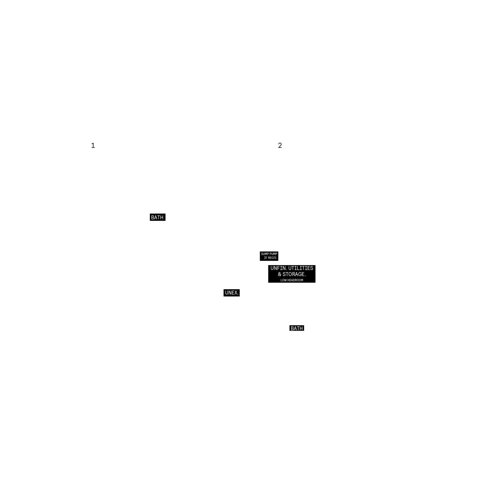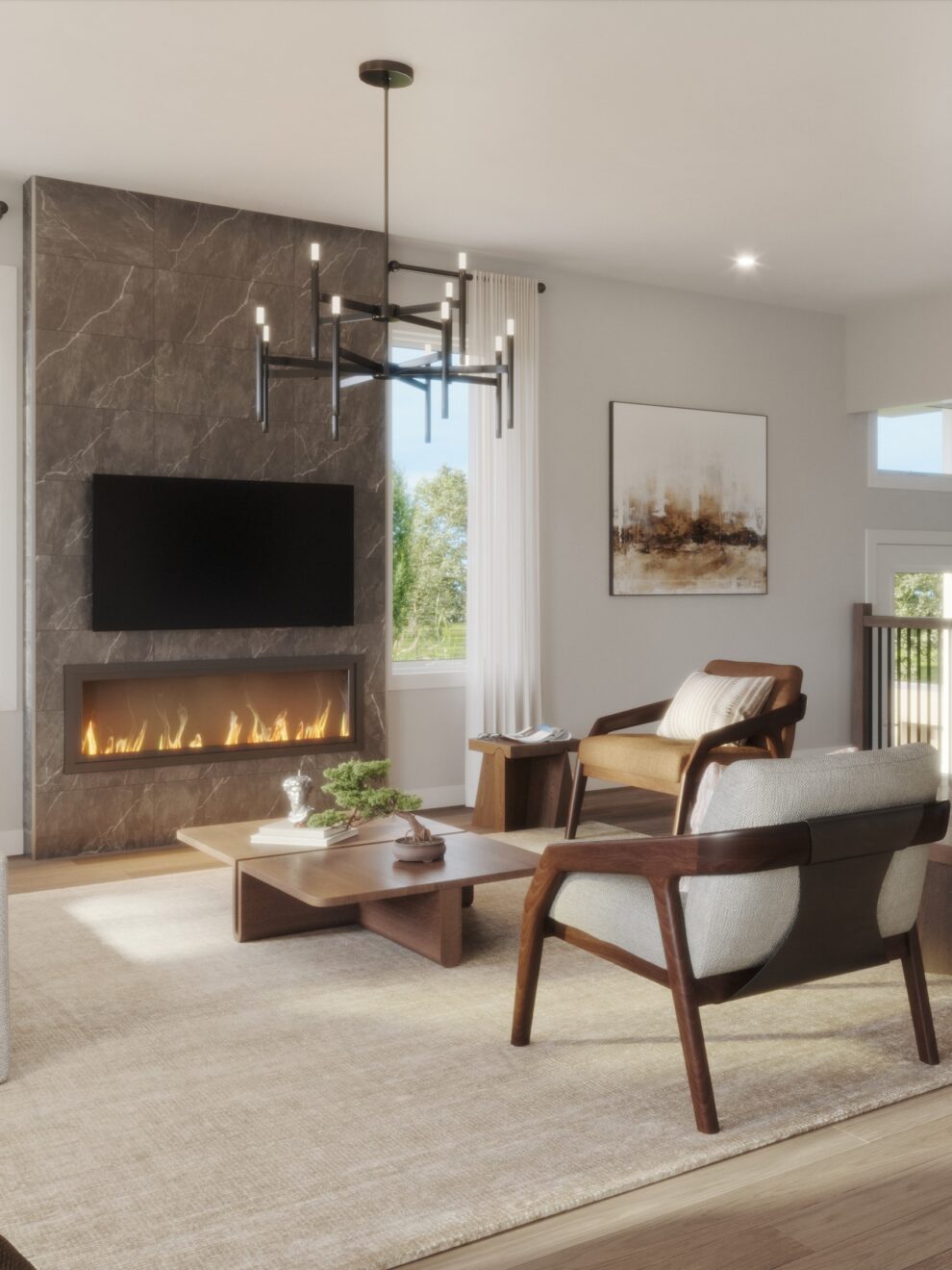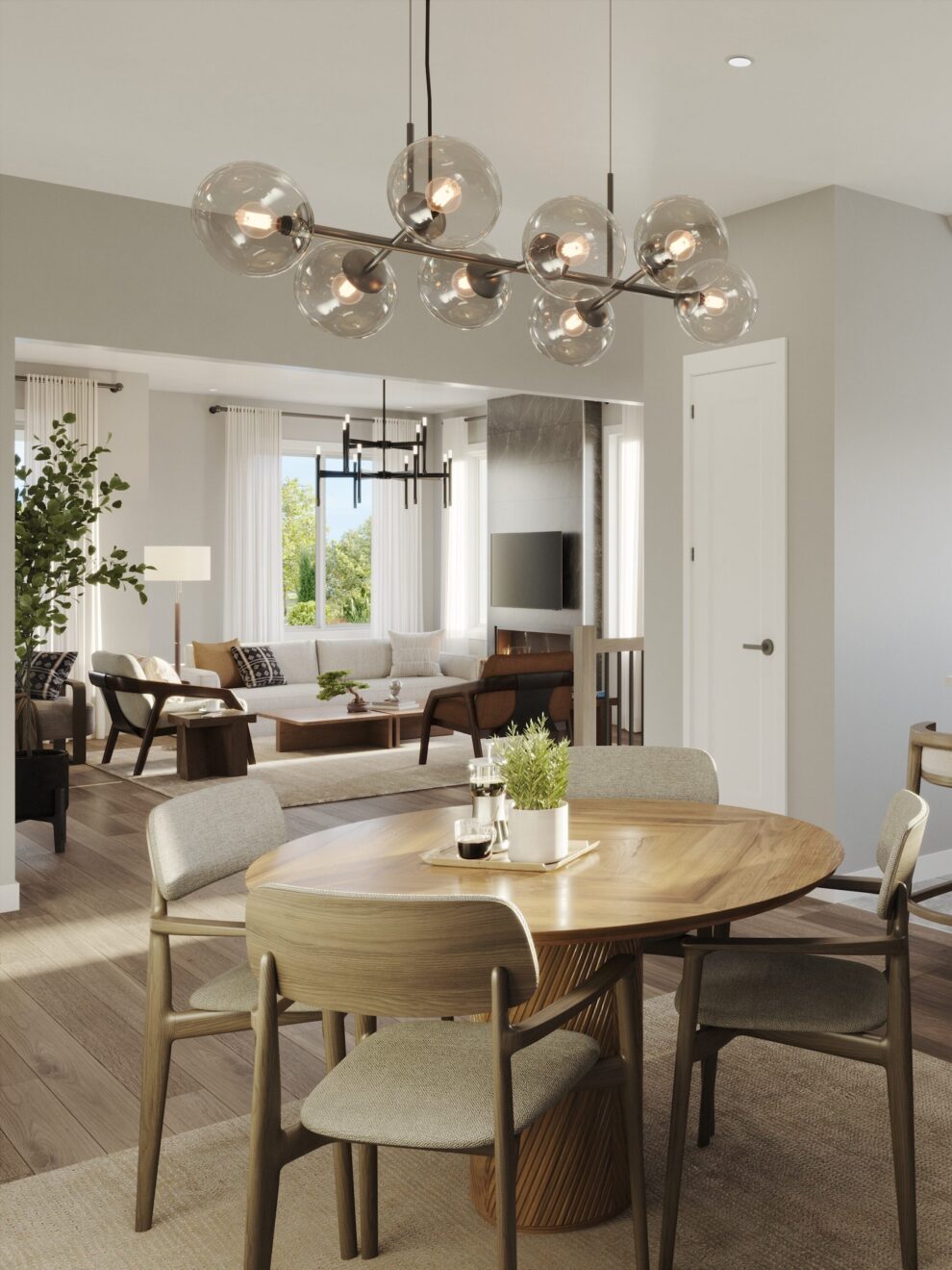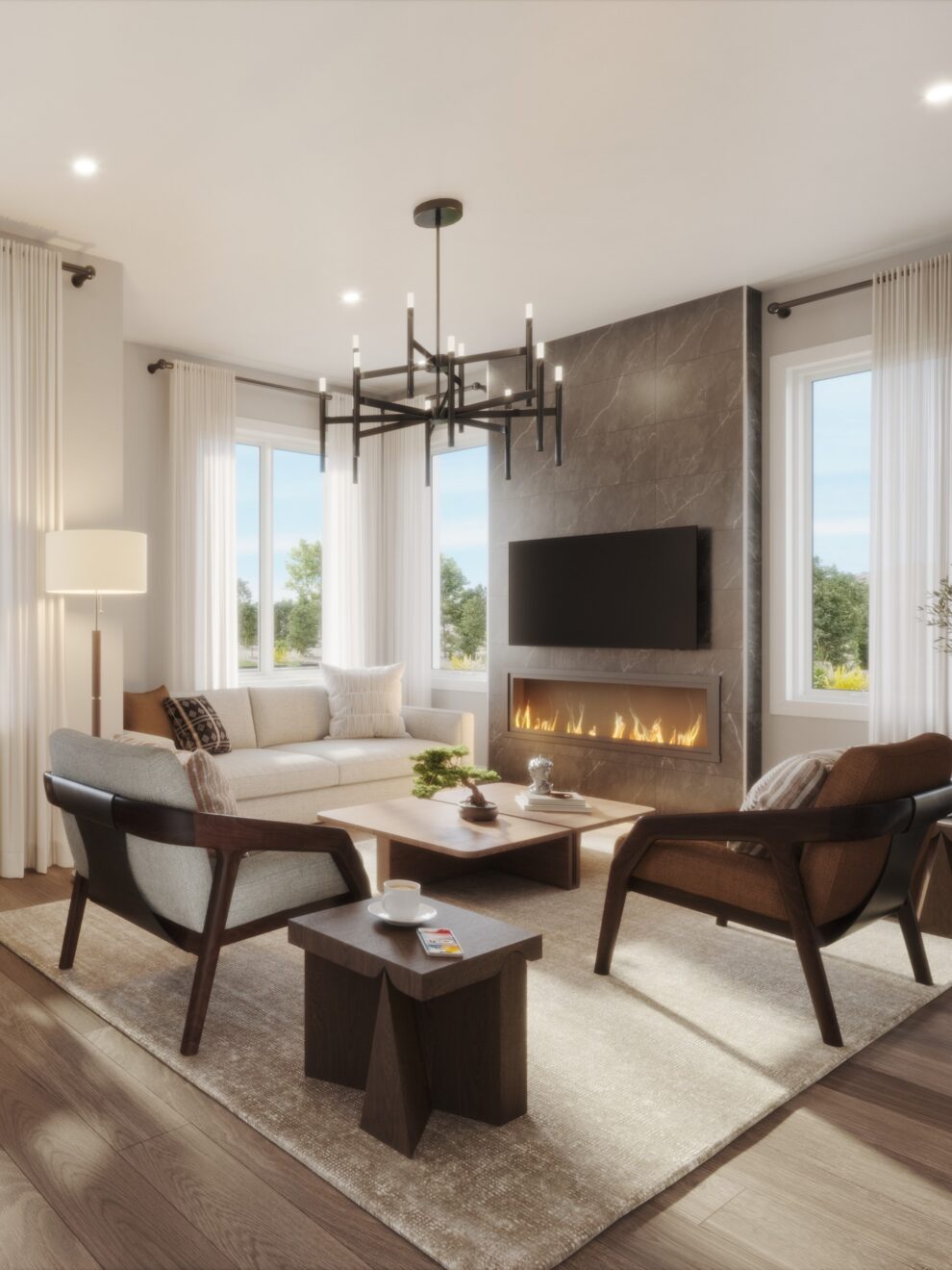Cassette
20′ OpenPlanTM Towns / Plan 1
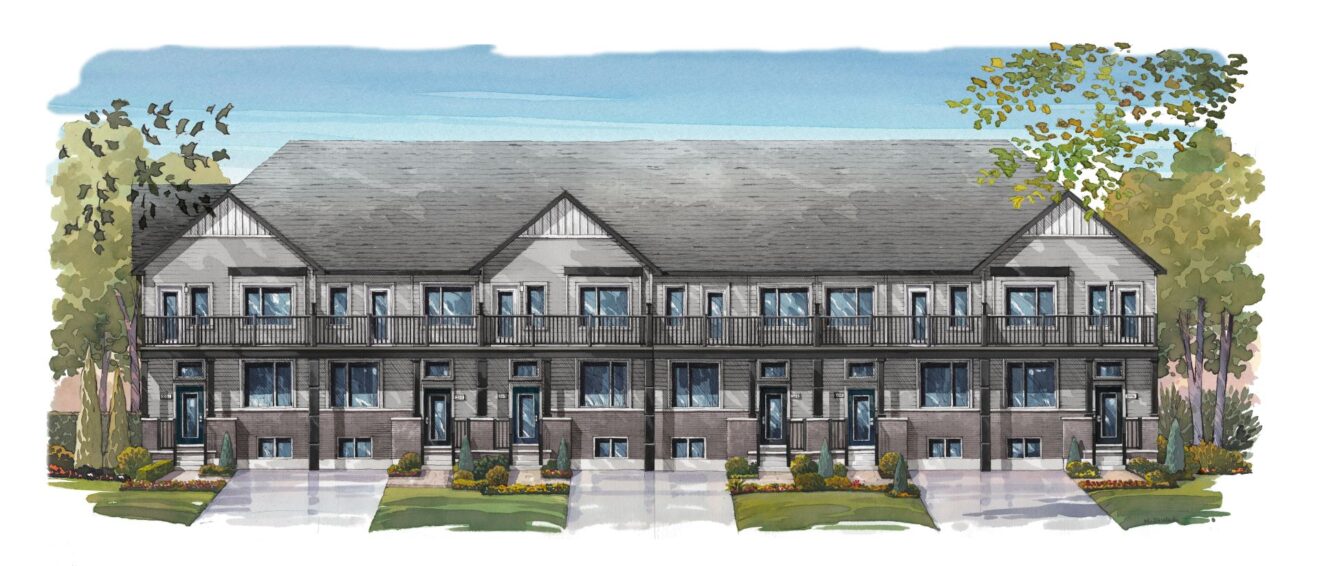
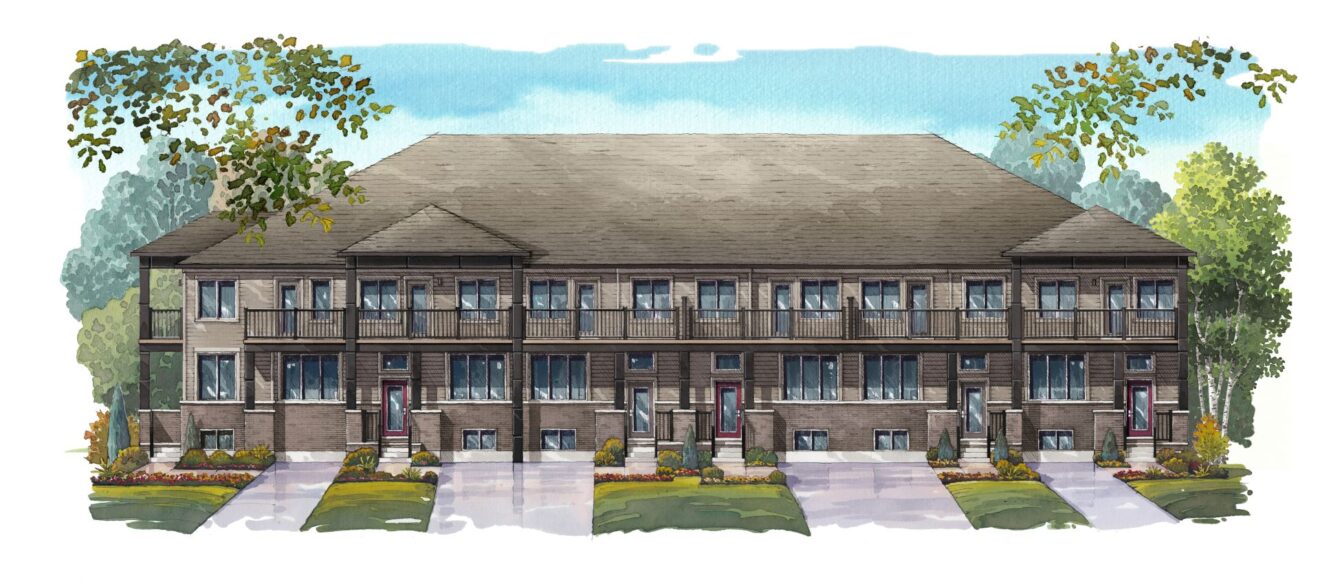
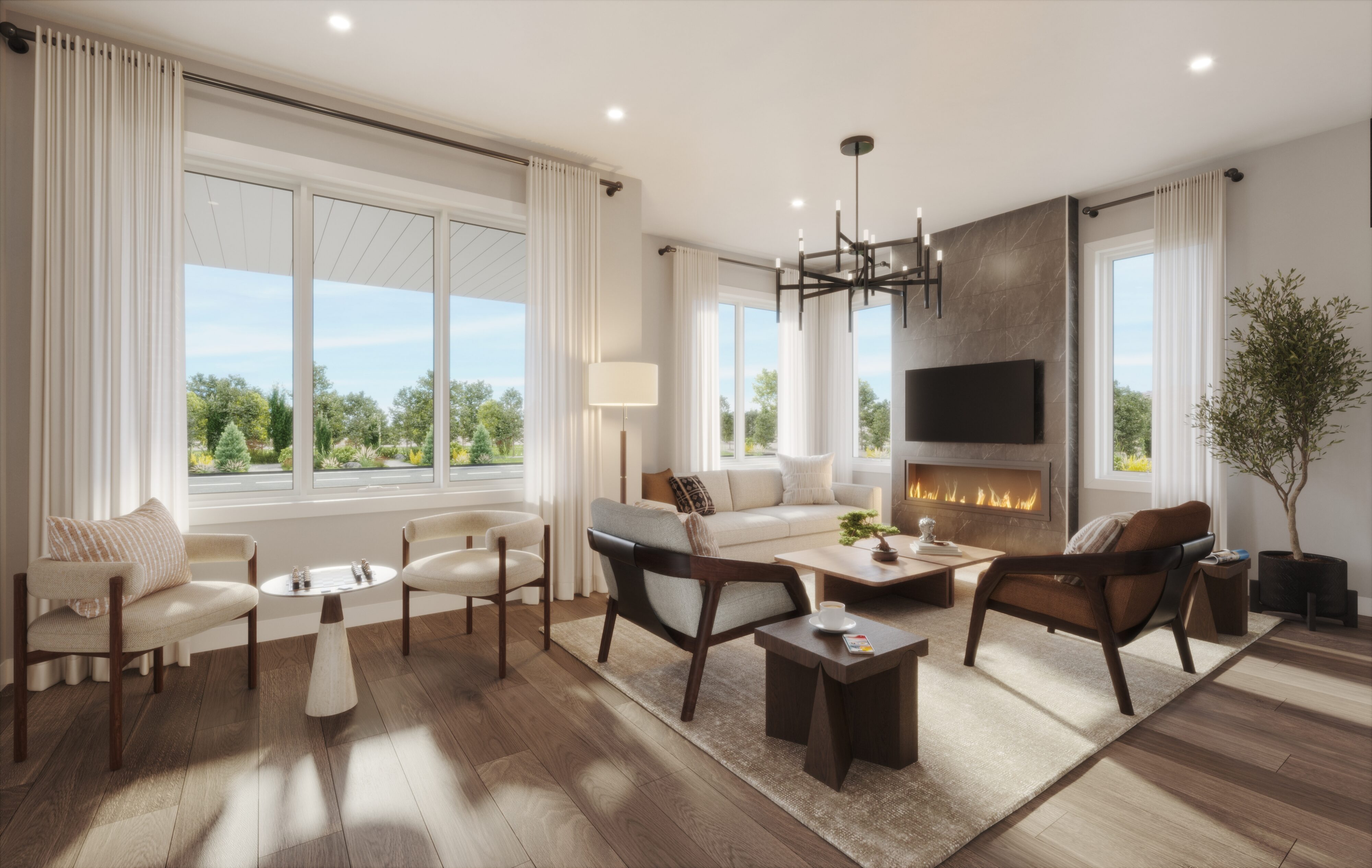
 Take the tour
Take the tour
This model features an open-plan dining and kitchen area at its centre. All bedrooms are spacious bedrooms and completed with ample closets, and the finished basement can accommodate an extra bedroom or storage area as needed. Enjoy moments of solitude on the upstairs balcony that rounds out this beautiful home.
This model features an open-plan dining and kitchen area at its centre. All bedrooms are spacious bedrooms and completed with ample closets, and the finished basement can accommodate an extra bedroom or storage area as needed. Enjoy moments of solitude on the upstairs balcony that rounds out this beautiful home.
20′ OpenPlanTM Towns / Plan 1E



 Take the tour
Take the tour
This end unit features two bedrooms and additional windows that fill the home with natural light. Entertain with ease in the seamless living and dining area, complete with contemporary finishes. The balcony on the upper level provides stunning views, and the design offers an optional three-bedroom floor plan to accommodate growing families.
This end unit features two bedrooms and additional windows that fill the home with natural light. Entertain with ease in the seamless living and dining area, complete with contemporary finishes. The balcony on the upper level provides stunning views, and the design offers an optional three-bedroom floor plan to accommodate growing families.
20′ OpenPlanTM Towns / Plan 2



 Take the tour
Take the tour
The open-plan great room, kitchen, and breakfast nook bring warmth to this home, which offers an optional chef centre. The primary bedroom has an exquisite ensuite with a spa-like feel and sizable walk-in closet. The finished basement also offers ample space for playing or relaxing with friends and family.
The open-plan great room, kitchen, and breakfast nook bring warmth to this home, which offers an optional chef centre. The primary bedroom has an exquisite ensuite with a spa-like feel and sizable walk-in closet. The finished basement also offers ample space for playing or relaxing with friends and family.
20′ OpenPlanTM Towns / Plan 2E



 Take the tour
Take the tour
Natural light streams into this end unit, brightening the kitchen and upper level. On top of three spacious bedrooms, the floor plan can include a home office or playroom for flexibility. Choose among luxury amenities, such as an electric fireplace, walk-in shower, and breakfast bar, to make the home your own.
Natural light streams into this end unit, brightening the kitchen and upper level. On top of three spacious bedrooms, the floor plan can include a home office or playroom for flexibility. Choose among luxury amenities, such as an electric fireplace, walk-in shower, and breakfast bar, to make the home your own.
20′ OpenPlanTM Towns / Plan 3C



 Take the tour
Take the tour
Boasting a wide front porch for hosting or relaxing, this model offers spacious features. Three bedrooms and two private balconies are on the upper level, offering the potential for a fourth bedroom or basement office. The garbage enclosure is tucked on the side of the home, letting the front entrance shine.
Boasting a wide front porch for hosting or relaxing, this model offers spacious features. Three bedrooms and two private balconies are on the upper level, offering the potential for a fourth bedroom or basement office. The garbage enclosure is tucked on the side of the home, letting the front entrance shine.
Floor Plans
