Brampton
Arbor West
42′ collection / Plan 20 (no loft) - New Plan
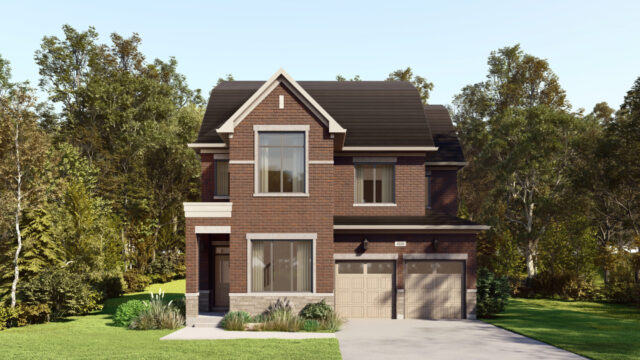
Elevation A
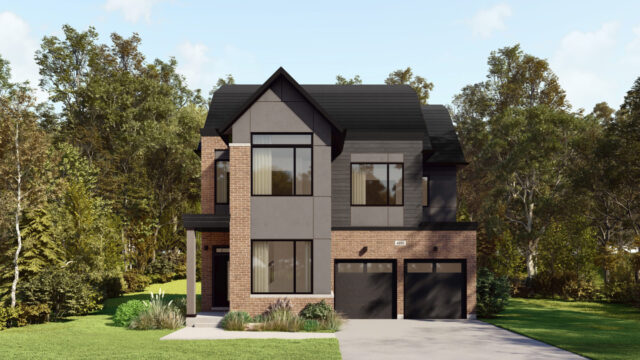
Elevation B
Square Feet
3,182
Bedrooms
Up to 5
Bathrooms
Up to 4.5
Parking
2
Square Feet includes 688 Sq. Ft. Finished Basement
42′ collection / Plan 20

Elevation A

Elevation B
Square Feet
3,581
Bedrooms
Up to 6
Bathrooms
Up to 5.5
Parking
2
Square Feet includes 688 Sq. Ft. Finished Basement
INCLUDED PREMIUM FEATURES
Smooth Ceilings on Main Floor
Finished Basements & Finished Lofts
Basement and Main Floor Oak Staircases
Granite Countertops in Kitchen and Bathrooms
Kitchen Backsplash
Modern Undermount Sinks & Single Lever Faucets
Air Conditioning & Humidifier
Dual Zoned Air Distribution System with 2 Smart Thermostats
Chimney Hood Fan in Kitchen
Oak Hardwood on Main Floor and Second Floor Hallway
9' Ceiling on Main Floor
42′ collection / Plan 21
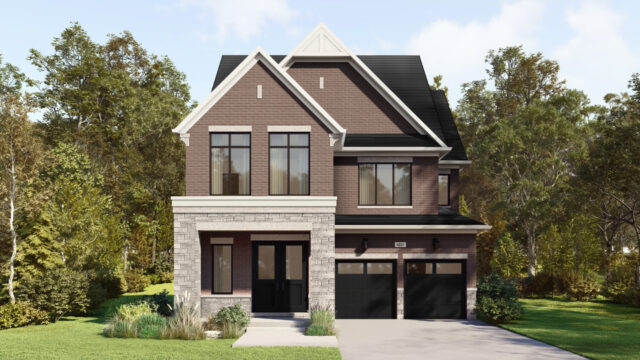
Elevation A
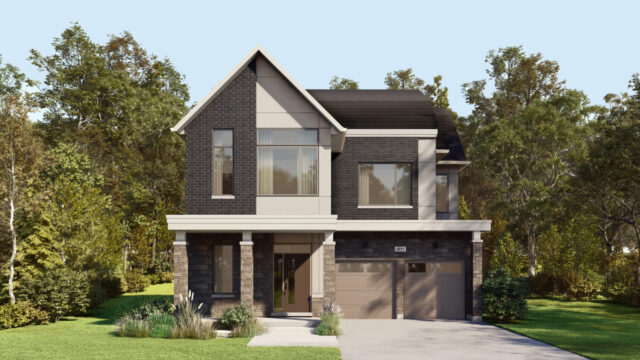
Elevation B
Square Feet
4,046
Bedrooms
Up to 7
Bathrooms
Up to 6
Parking
2
Square Feet includes 893 Sq. Ft. Finished Basement
INCLUDED PREMIUM FEATURES
Smooth Ceilings on Main Floor
Finished Basements & Finished Lofts
Basement and Main Floor Oak Staircases
Granite Countertops in Kitchen and Bathrooms
Kitchen Backsplash
Modern Undermount Sinks & Single Lever Faucets
Air Conditioning & Humidifier
Dual Zoned Air Distribution System with 2 Smart Thermostats
Chimney Hood Fan in Kitchen
Oak Hardwood on Main Floor and Second Floor Hallway
9' Ceiling on Main Floor
42′ collection / Plan 22
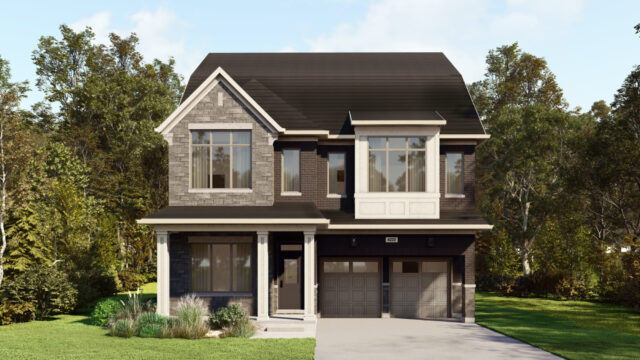
Elevation A
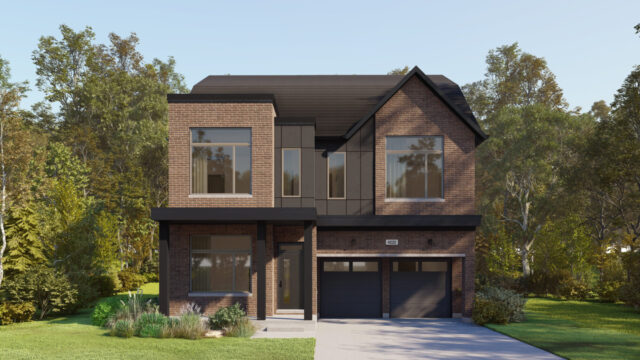
Elevation B
Square Feet
4,186
Bedrooms
Up to 7
Bathrooms
Up to 5.5
Parking
2
Square Feet includes 822 Sq. Ft. Finished Basement
INCLUDED PREMIUM FEATURES
Smooth Ceilings on Main Floor
Finished Basements & Finished Lofts
Basement and Main Floor Oak Staircases
Granite Countertops in Kitchen and Bathrooms
Kitchen Backsplash
Modern Undermount Sinks & Single Lever Faucets
Air Conditioning & Humidifier
Dual Zoned Air Distribution System with 2 Smart Thermostats
Chimney Hood Fan in Kitchen
Oak Hardwood on Main Floor and Second Floor Hallway
9' Ceiling on Main Foor
42′ collection / Plan 22L

Elevation A

Elevation B
Square Feet
4,186
Bedrooms
Up to 7
Bathrooms
Up to 5.5
Parking
2
Square Feet includes 822 Sq. Ft. Finished Basement
INCLUDED PREMIUM FEATURES
Smooth Ceilings on Main Floor
Finished Basements & Finished Lofts
Basement and Main Floor Oak Staircases
Granite Countertops in Kitchen and Bathrooms
Kitchen Backsplash
Modern Undermount Sinks & Single Lever Faucets
Air Conditioning & Humidifier
Dual Zoned Air Distribution System with 2 Smart Thermostats
Chimney Hood Fan in Kitchen
Oak Hardwood on Main Floor and Second Floor Hallway
9' Ceiling on Main Floor
Floor Plans
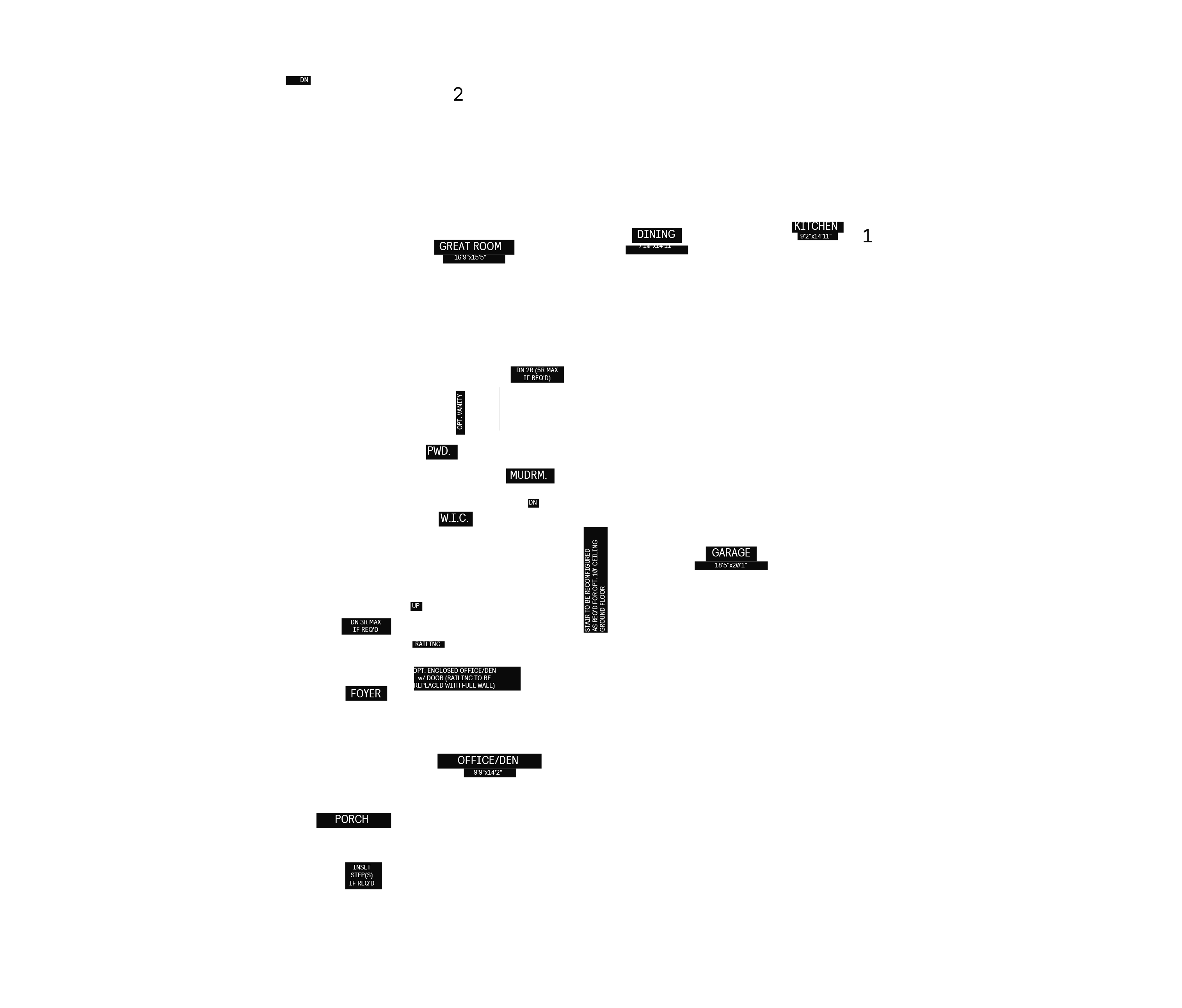
main floor
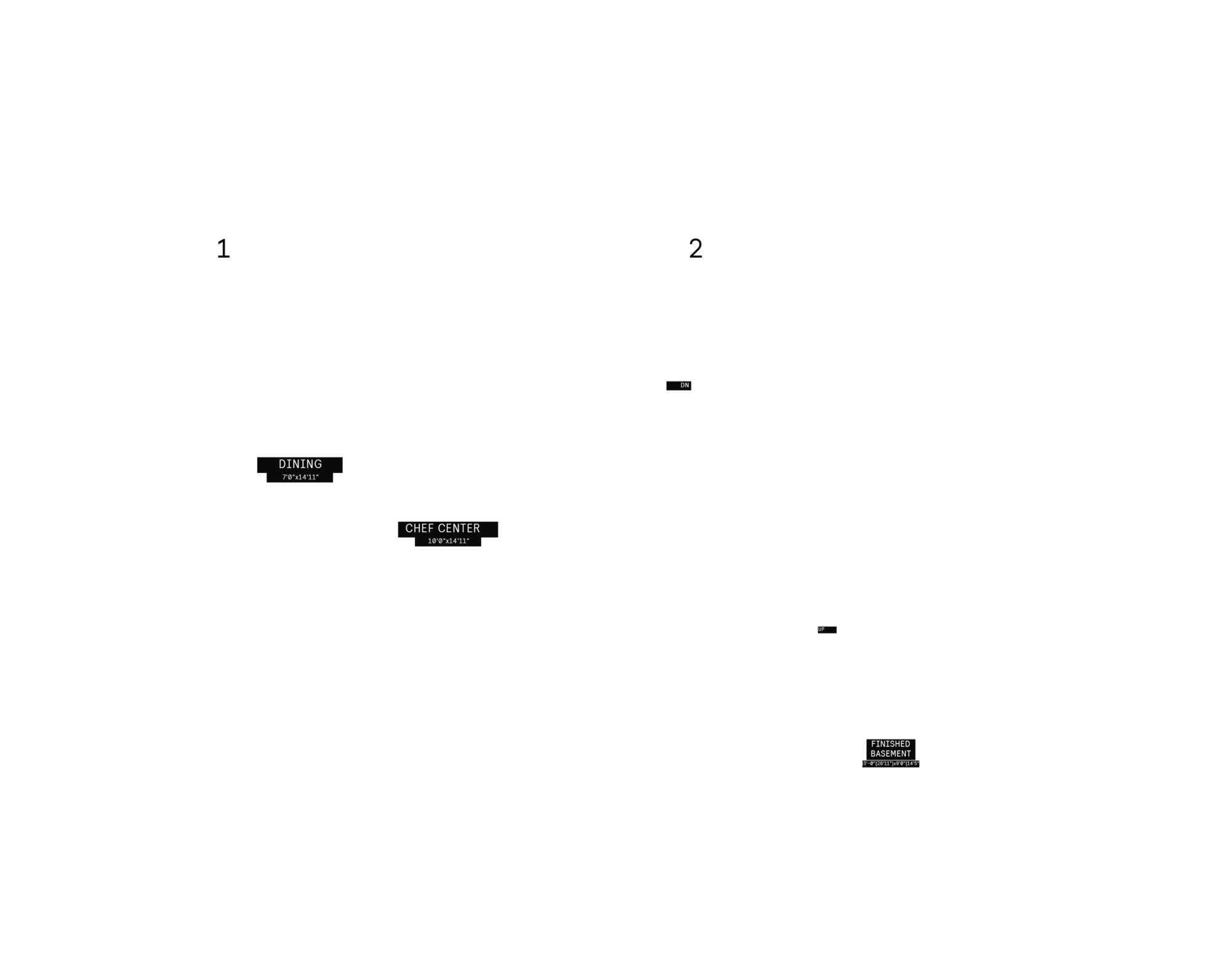
main floor-options
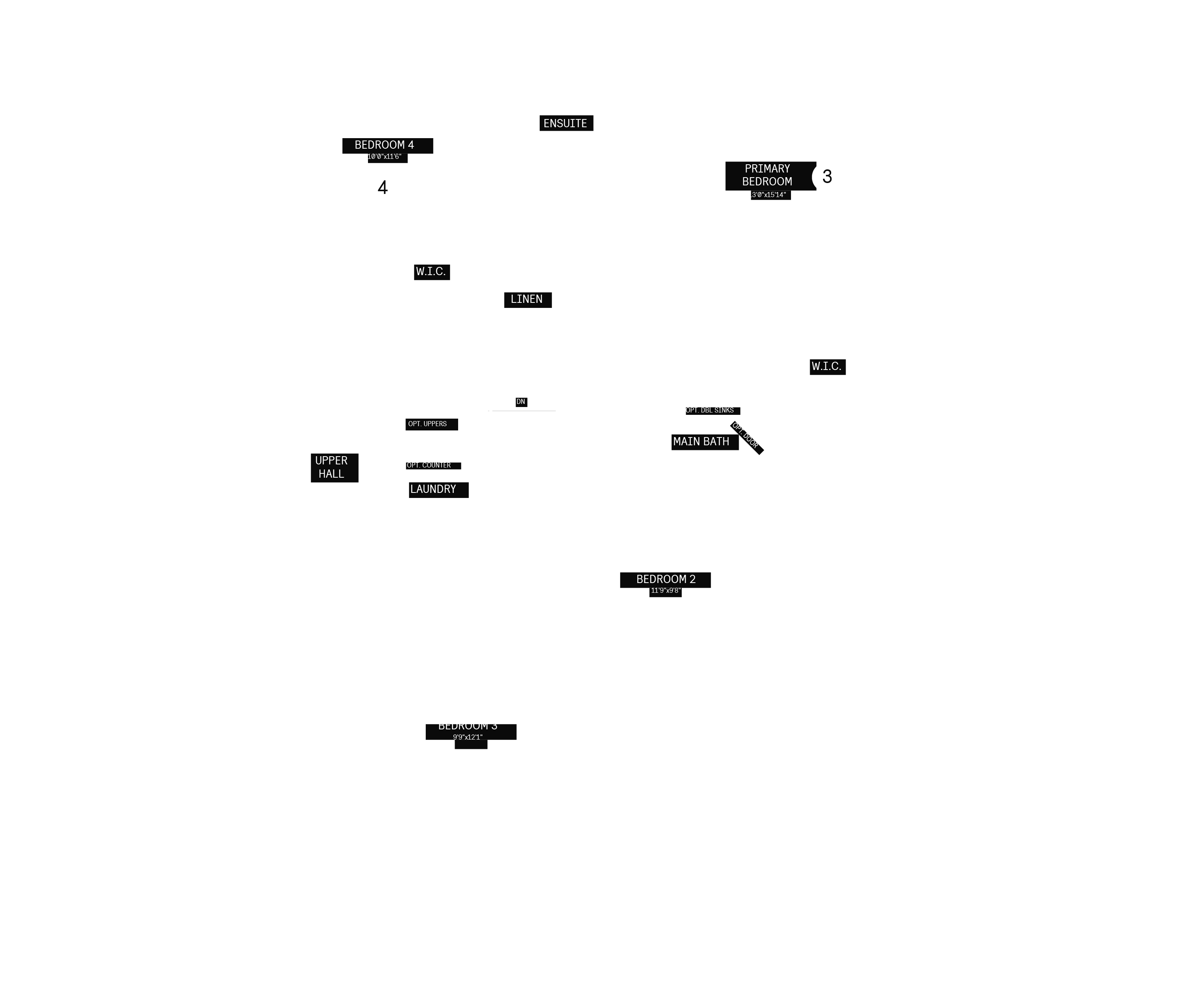
2nd floor
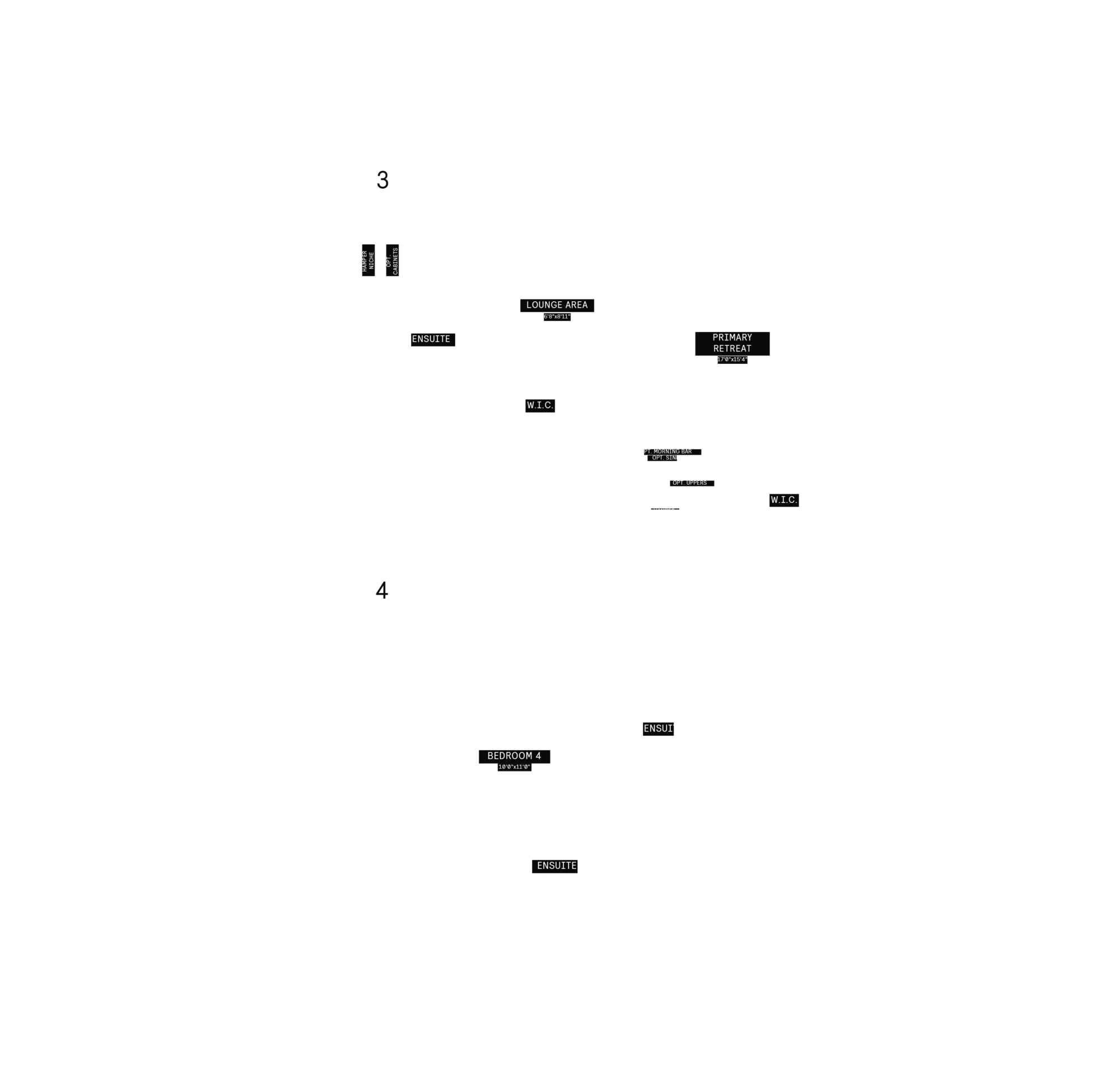
2nd floor-options
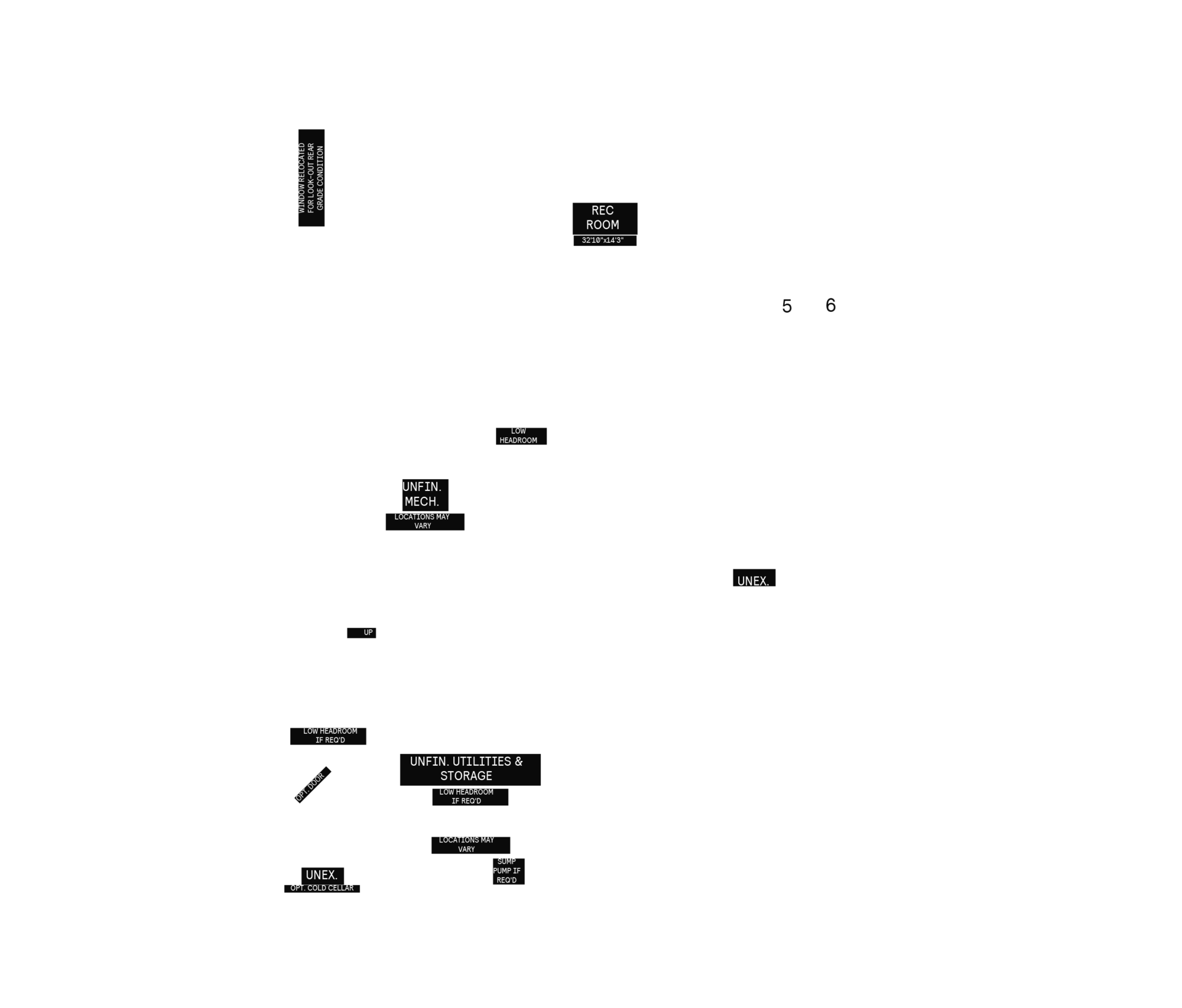
basement
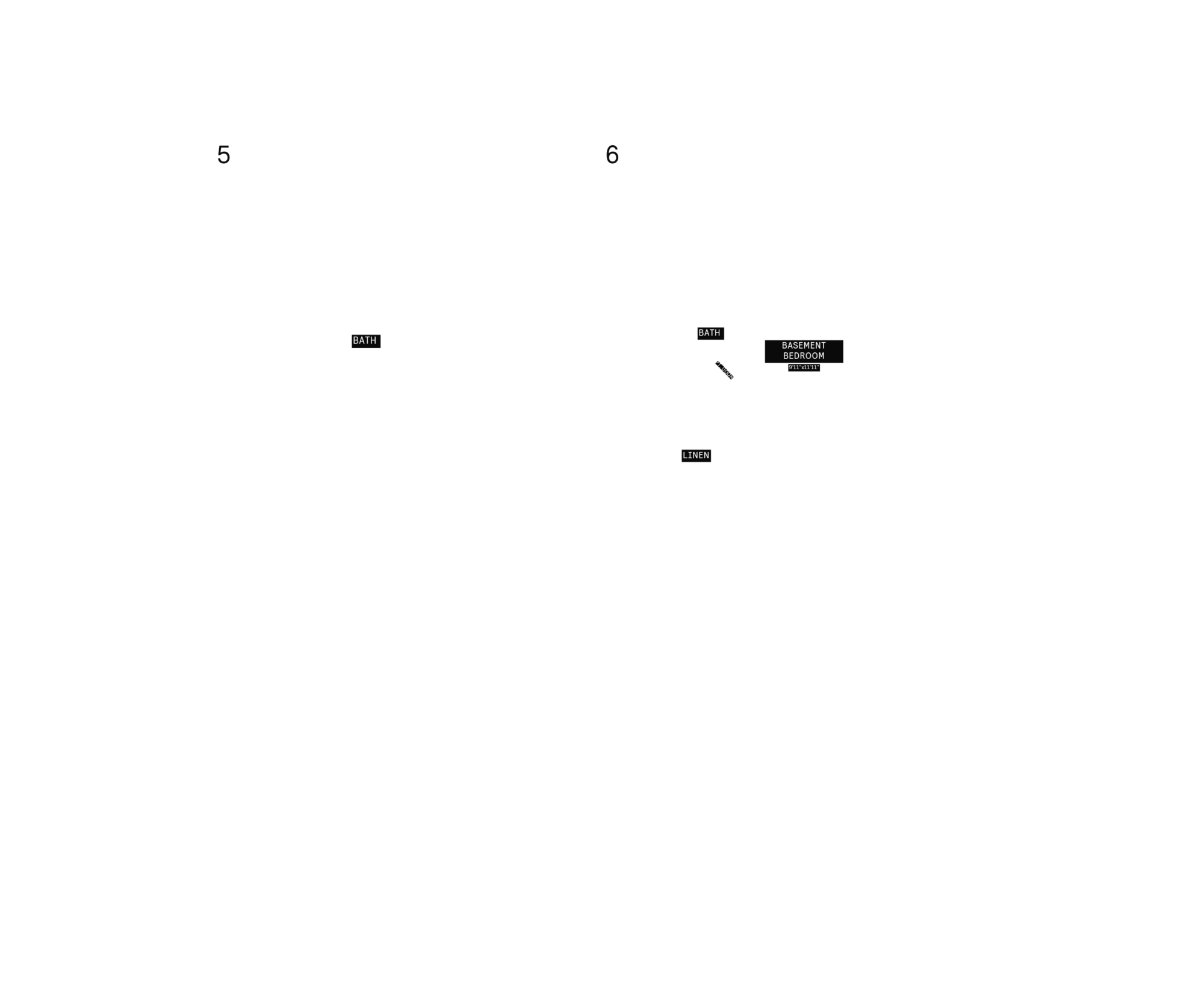
basement-options

All Square Footages are based on “A” Elevation floor plans and include Finished Basement area. Despite the best efforts of Caivan and its affiliates, officers, directors, employees or agents (collectively “we”, ”us” or “our” as circumstances warrant) to provide accurate information, including but not limited to prices and availability of homes or lots, it is regrettably not possible to ensure that all information contained in this brochure is correct. We do not warrant the accuracy and completeness of information, text, graphics or items contained in this brochure. All dimensions provided are approximate and sizes and specifications are subject to change without notice. The floor plans and room dimensions shown apply to Elevation ‘A’ interior units of this model type. Illustrations are artist’s concepts only. Actual usable floor space varies from indicated floor areas. Square footages include finished space in the basement. E. & O.E. THIS BROCHURE IS PROVIDED ‘AS IS’ WITHOUT WARRANTY OF ANY KIND, EITHER EXPRESS OR IMPLIED, WARRANTIES OF MERCHANTABILITY, FITNESS FOR A PARTICULAR PURPOSE, OR NON-INFRINGEMENT. The information and specifications contained in this brochure are subject to change without notice and represent no commitment on our part in the future. All products and services are provided subject to applicable taxes and accompanying terms and conditions.

main floor

main floor-options
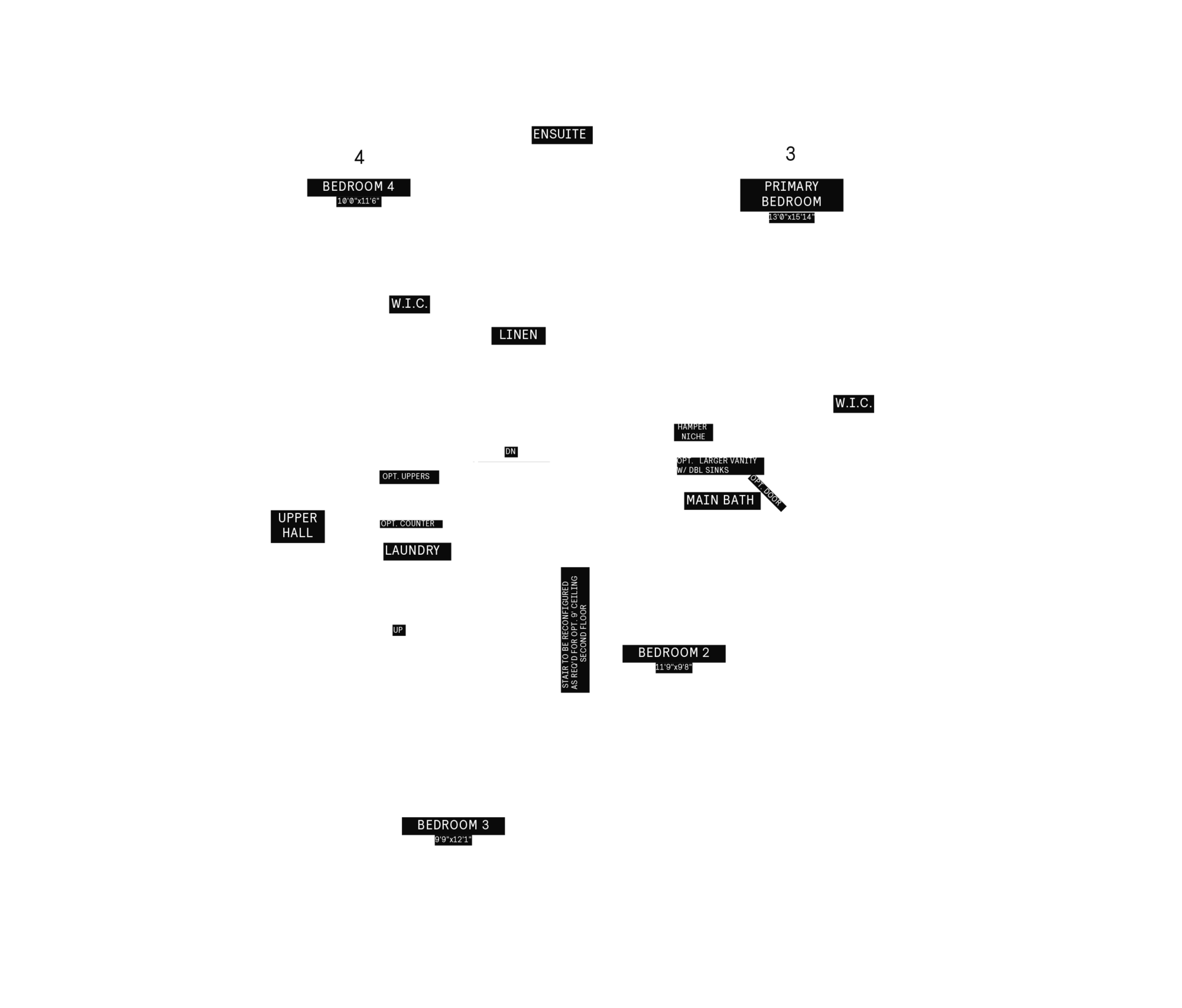
2nd floor

2nd floor-options
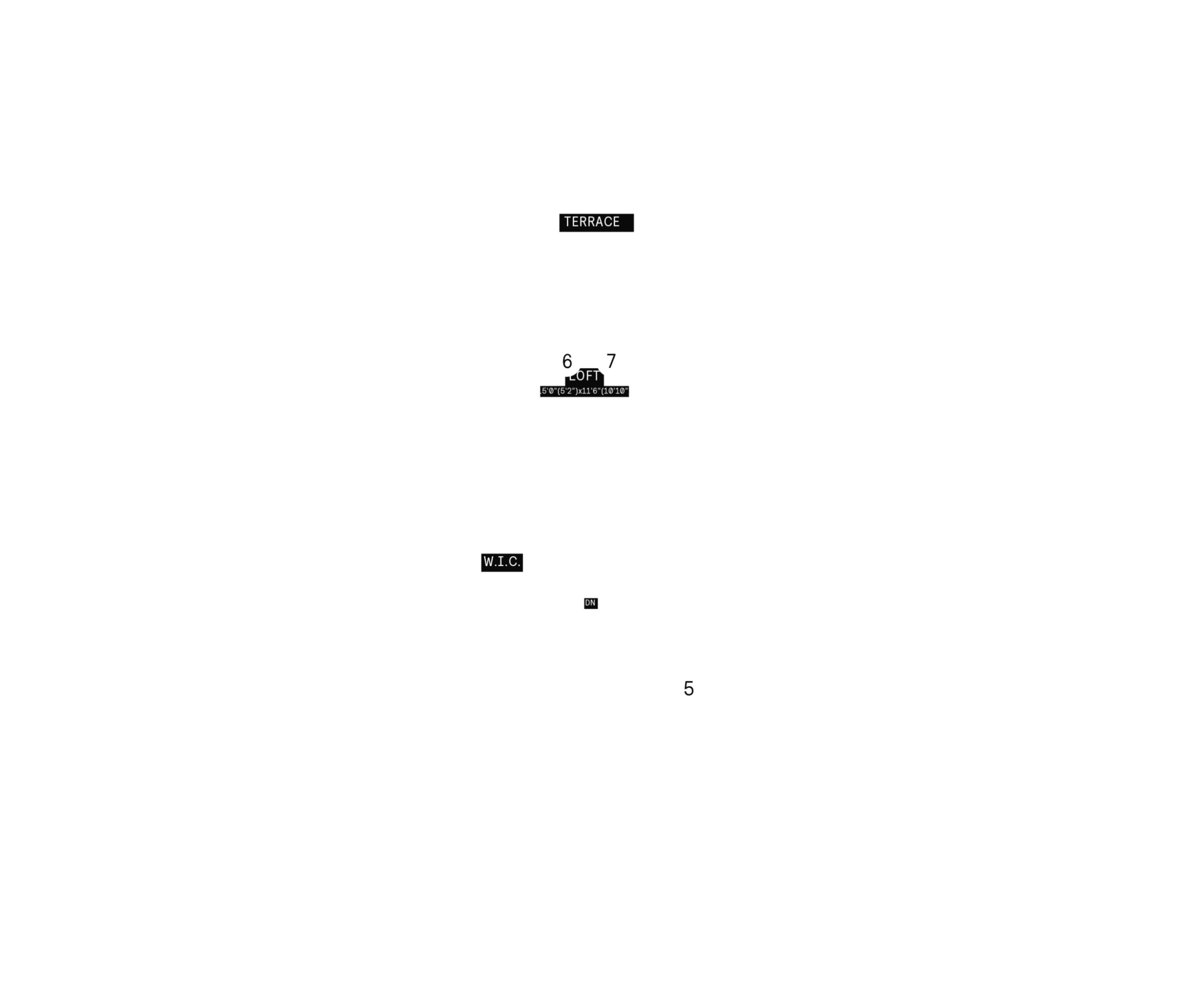
loft
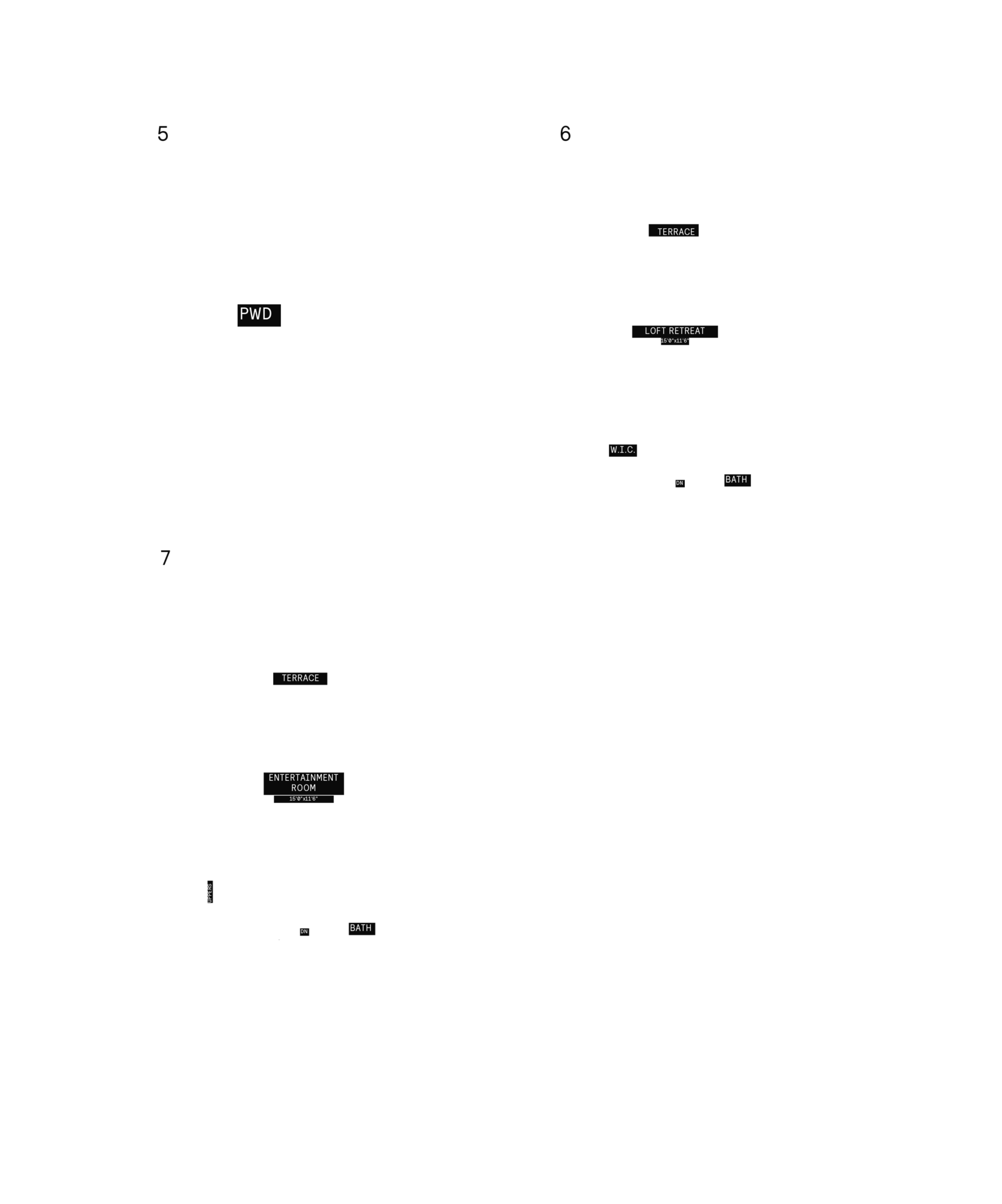
loft-options
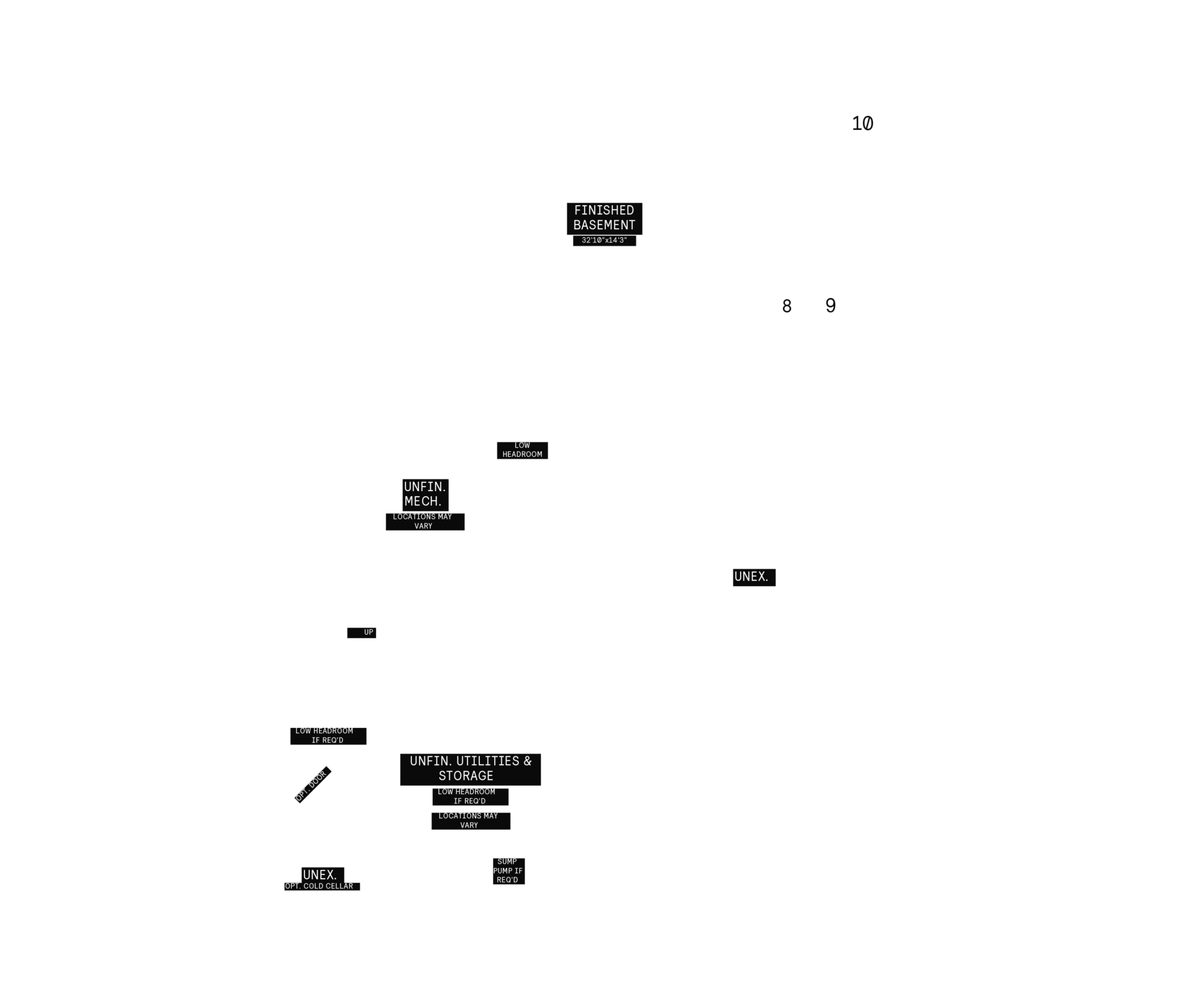
basement
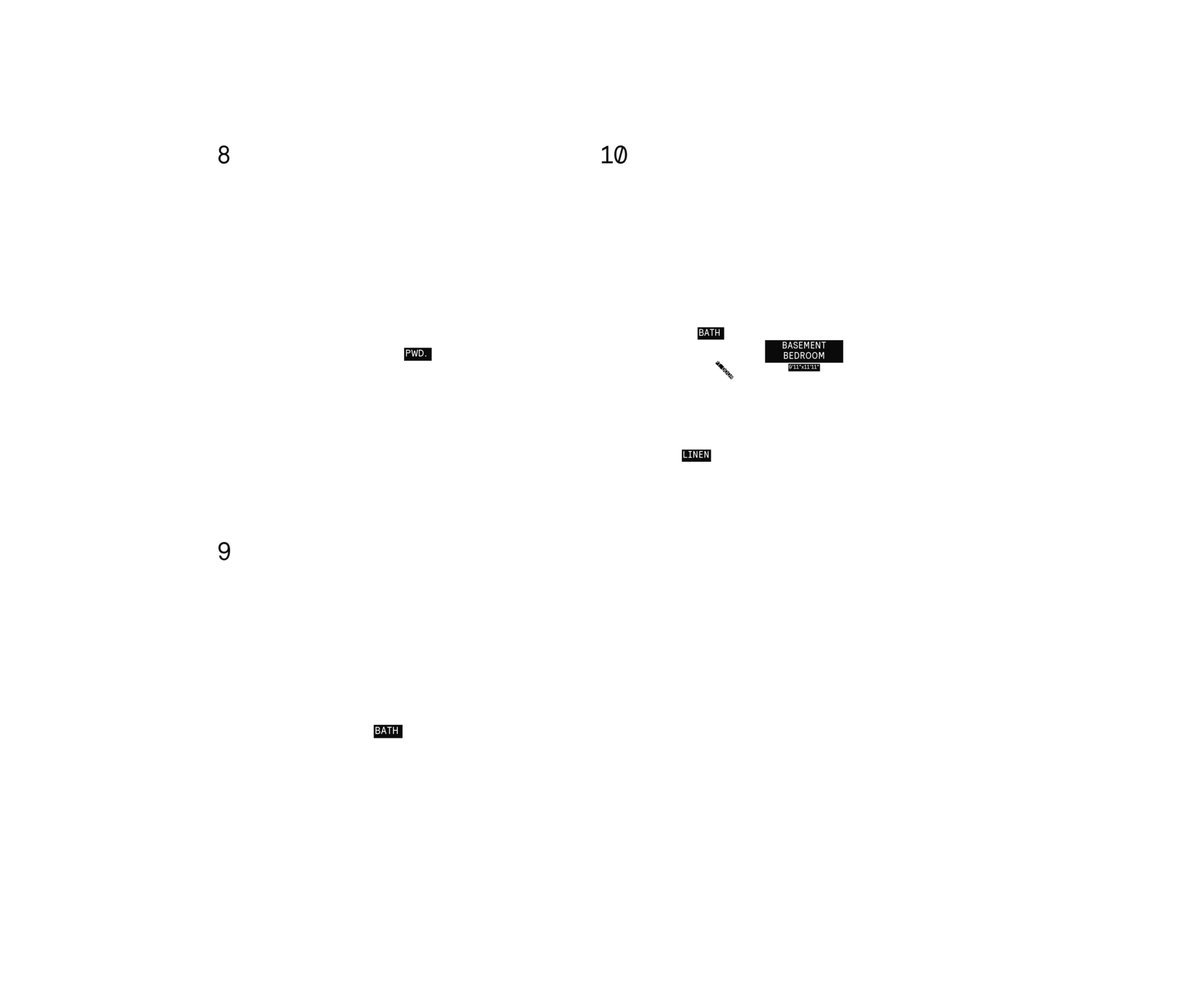
basement-options

All Square Footages are based on “A” Elevation floor plans and include Finished Basement area. Despite the best efforts of Caivan and its affiliates, officers, directors, employees or agents (collectively “we”, ”us” or “our” as circumstances warrant) to provide accurate information, including but not limited to prices and availability of homes or lots, it is regrettably not possible to ensure that all information contained in this brochure is correct. We do not warrant the accuracy and completeness of information, text, graphics or items contained in this brochure. All dimensions provided are approximate and sizes and specifications are subject to change without notice. The floor plans and room dimensions shown apply to Elevation ‘A’ interior units of this model type. Illustrations are artist’s concepts only. Actual usable floor space varies from indicated floor areas. Square footages include finished space in the basement. E. & O.E. THIS BROCHURE IS PROVIDED ‘AS IS’ WITHOUT WARRANTY OF ANY KIND, EITHER EXPRESS OR IMPLIED, WARRANTIES OF MERCHANTABILITY, FITNESS FOR A PARTICULAR PURPOSE, OR NON-INFRINGEMENT. The information and specifications contained in this brochure are subject to change without notice and represent no commitment on our part in the future. All products and services are provided subject to applicable taxes and accompanying terms and conditions.
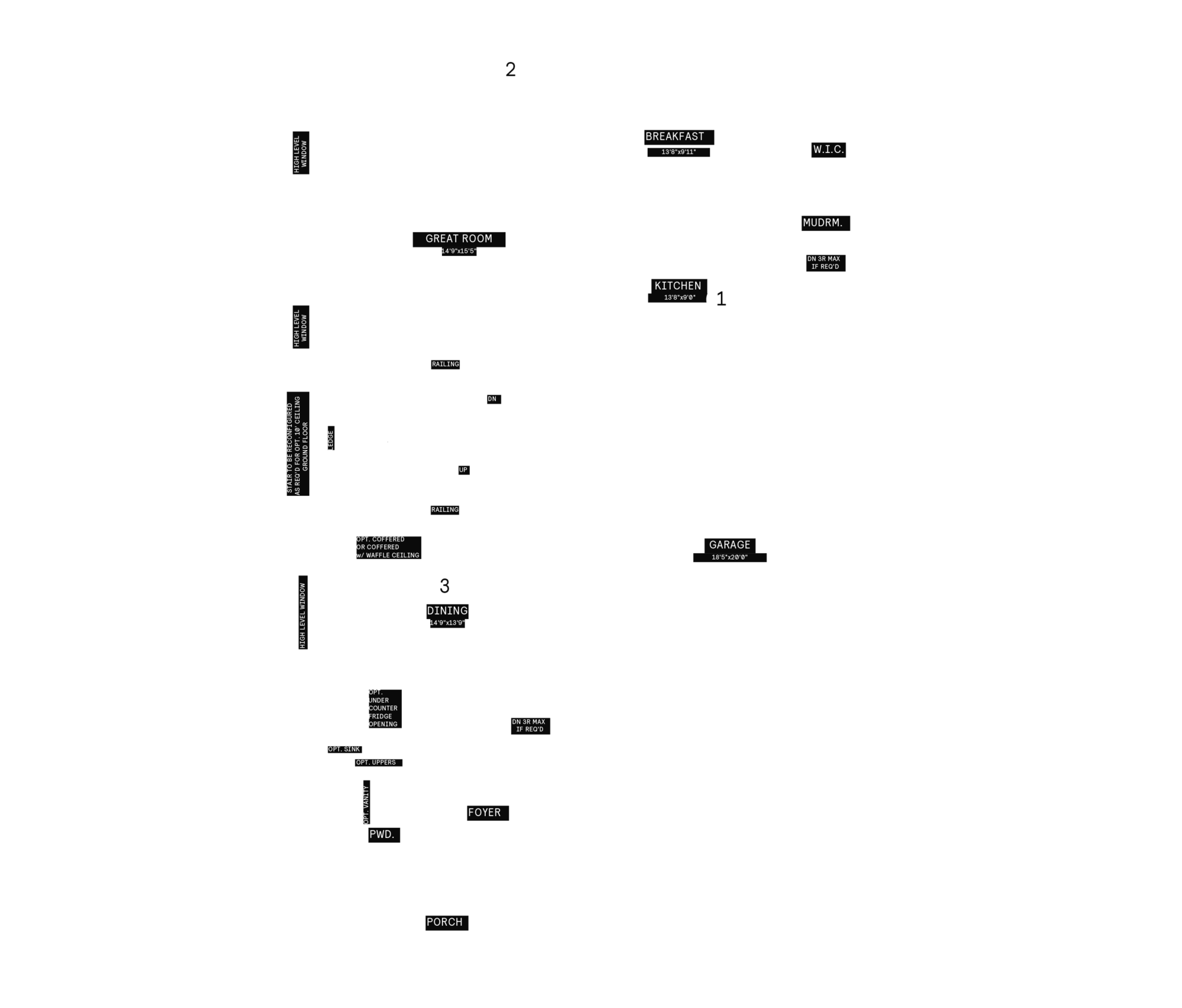
main floor
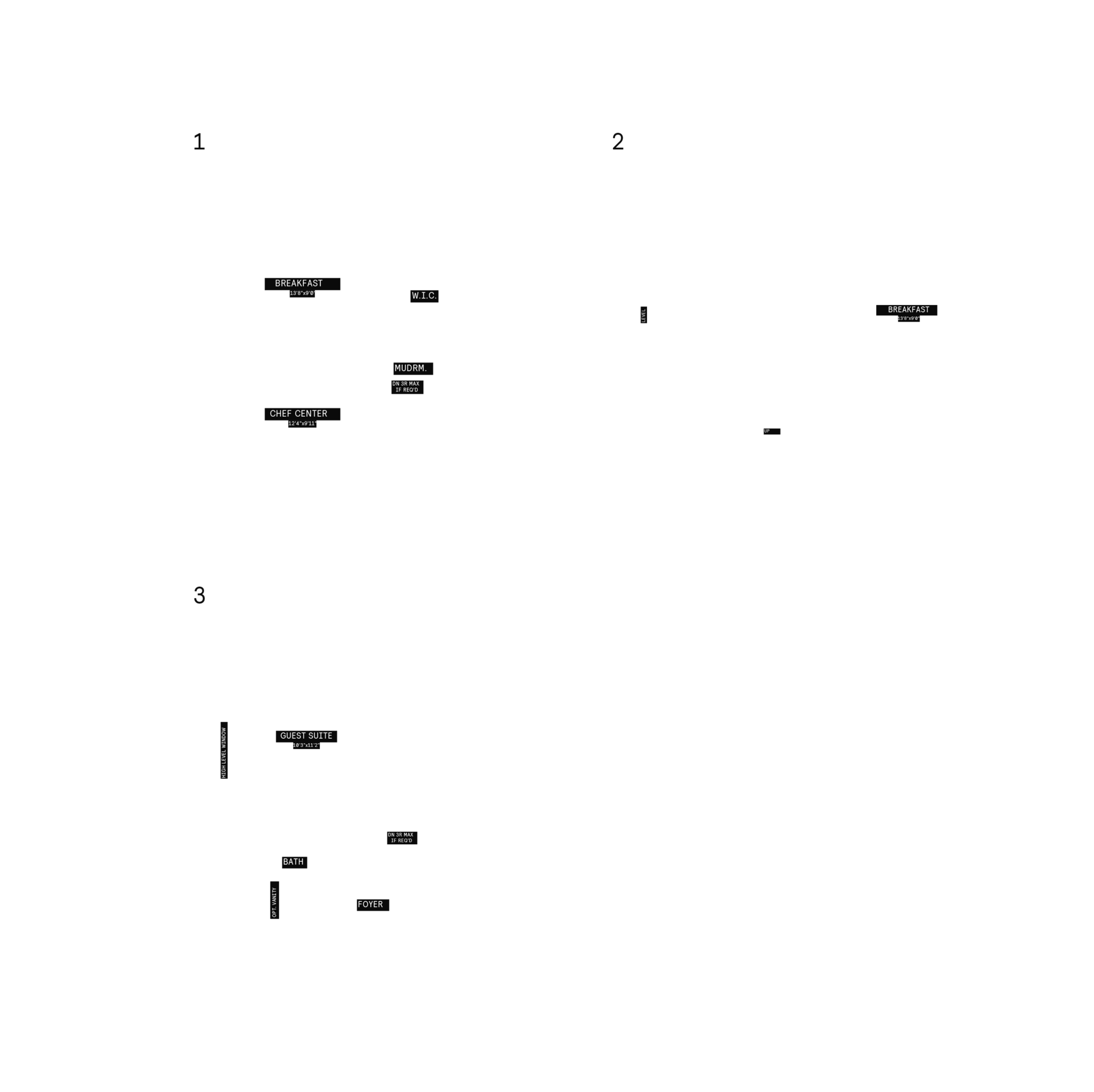
main floor-options
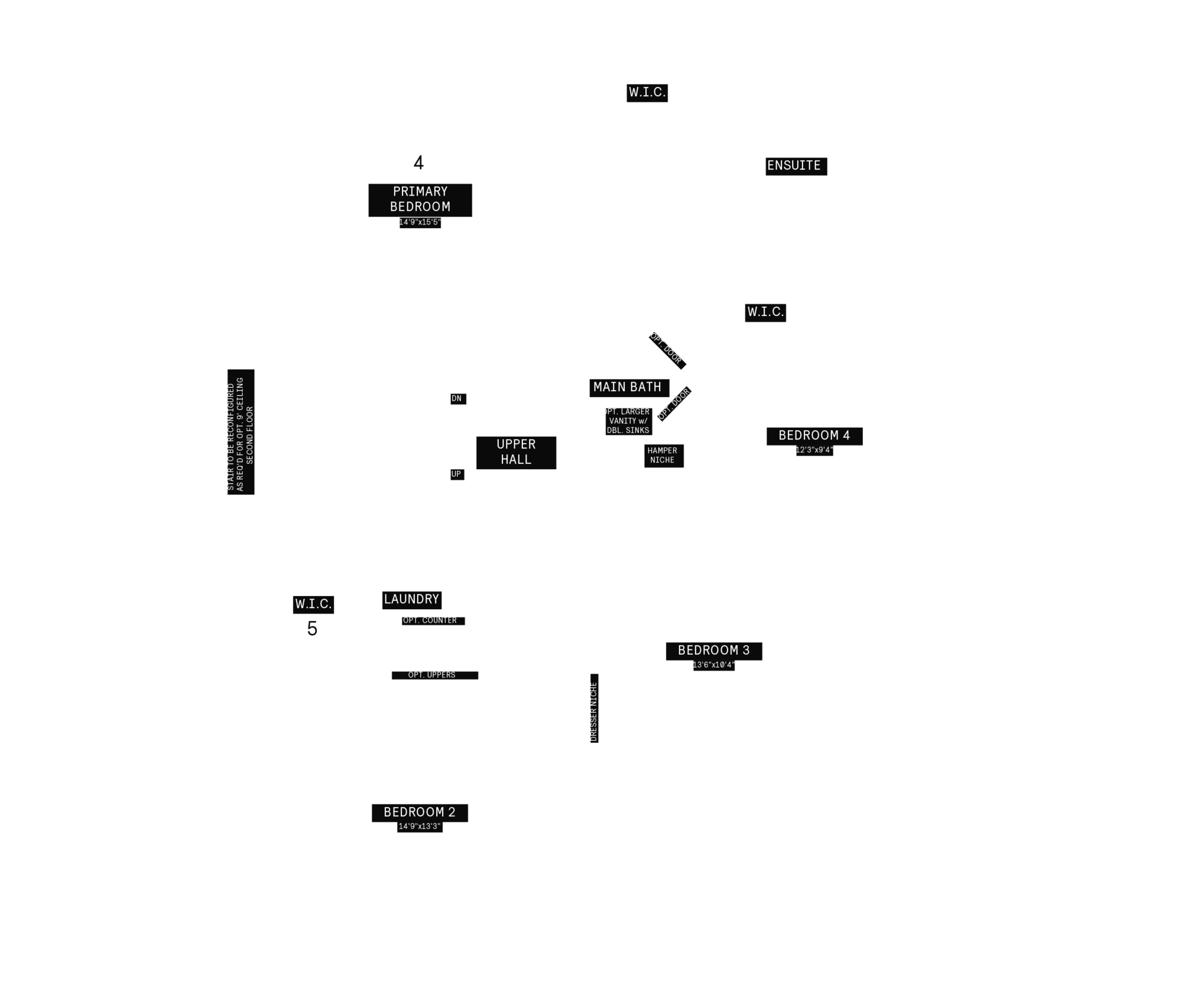
2nd floor
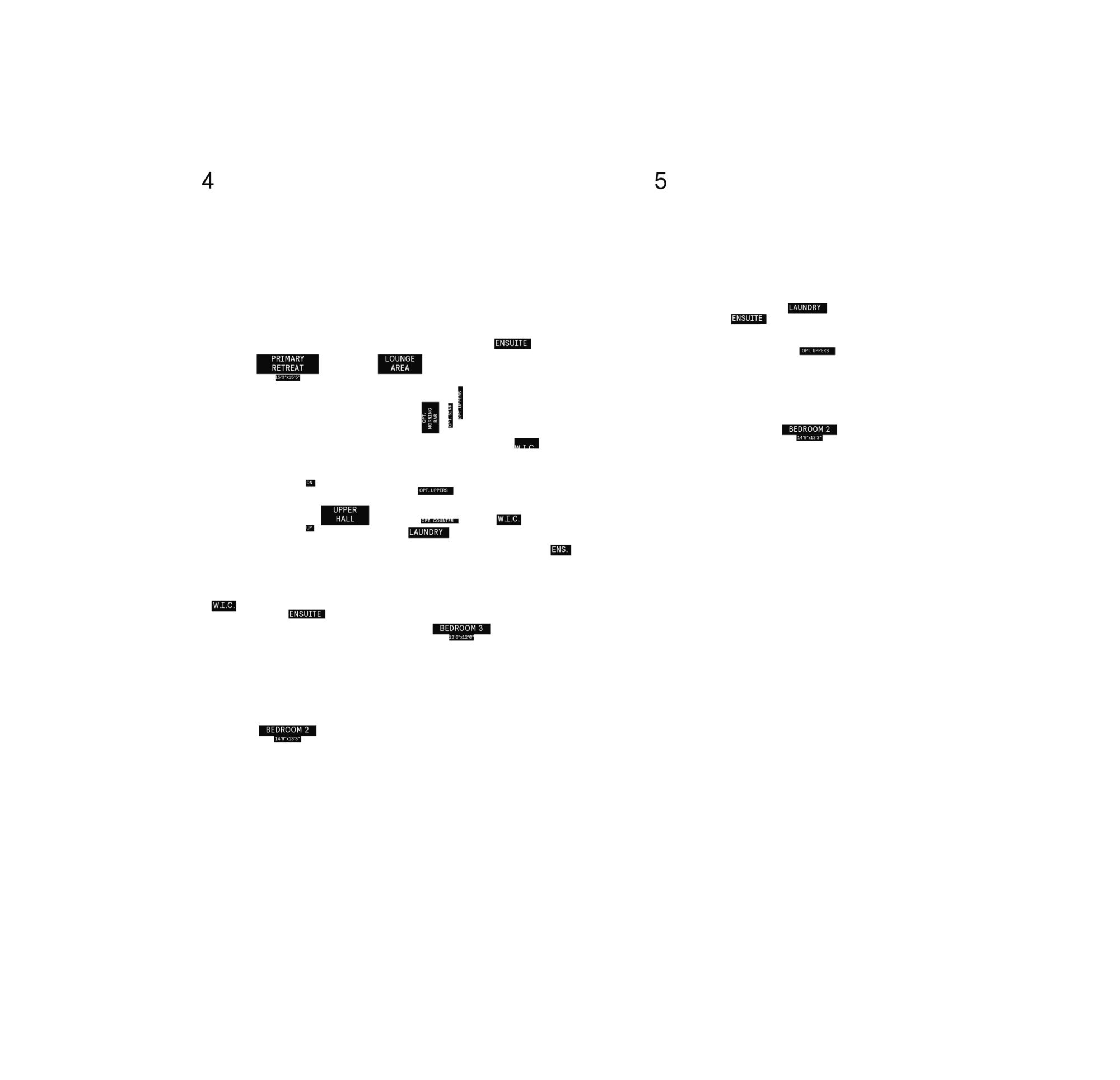
2nd floor-options
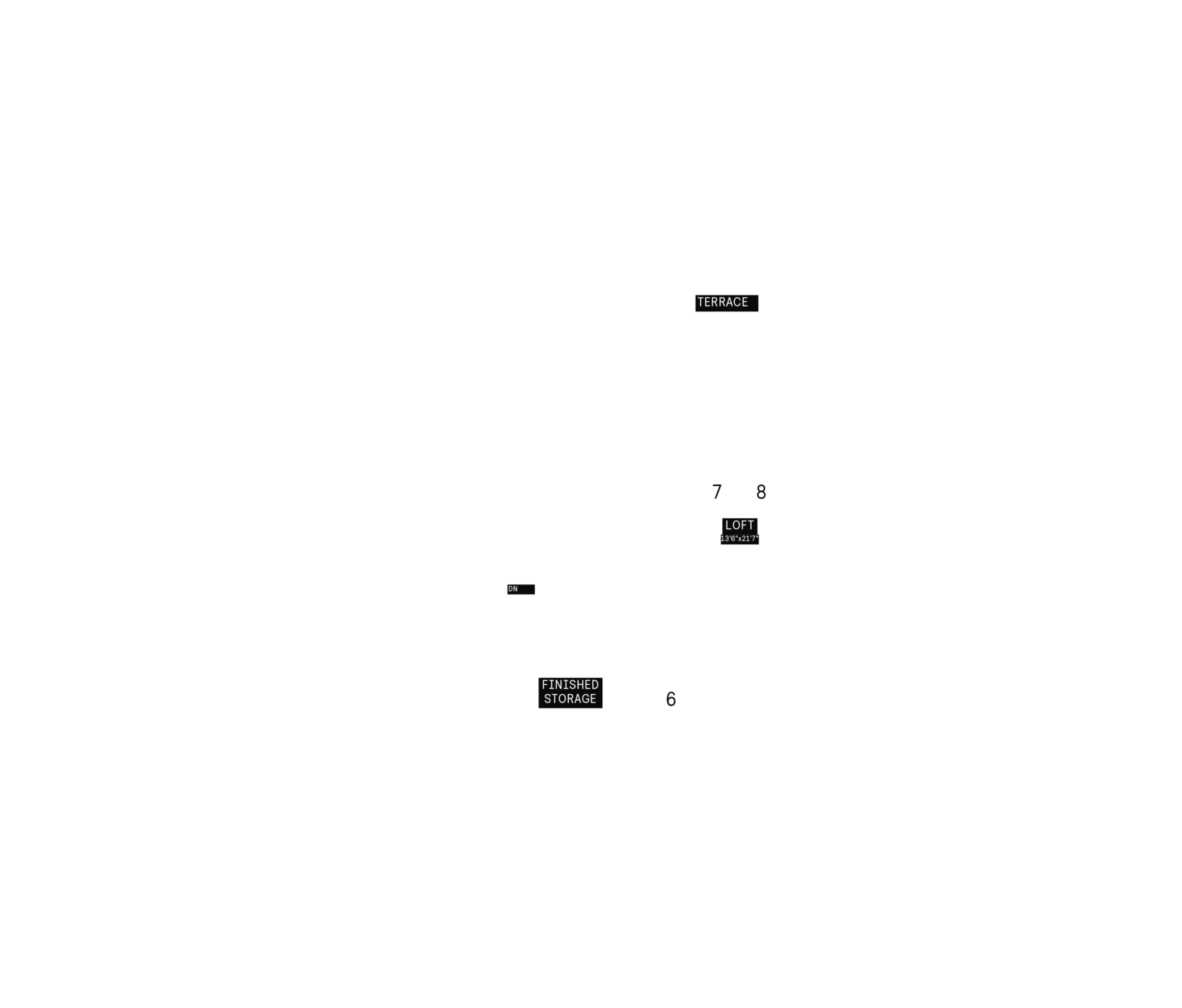
loft
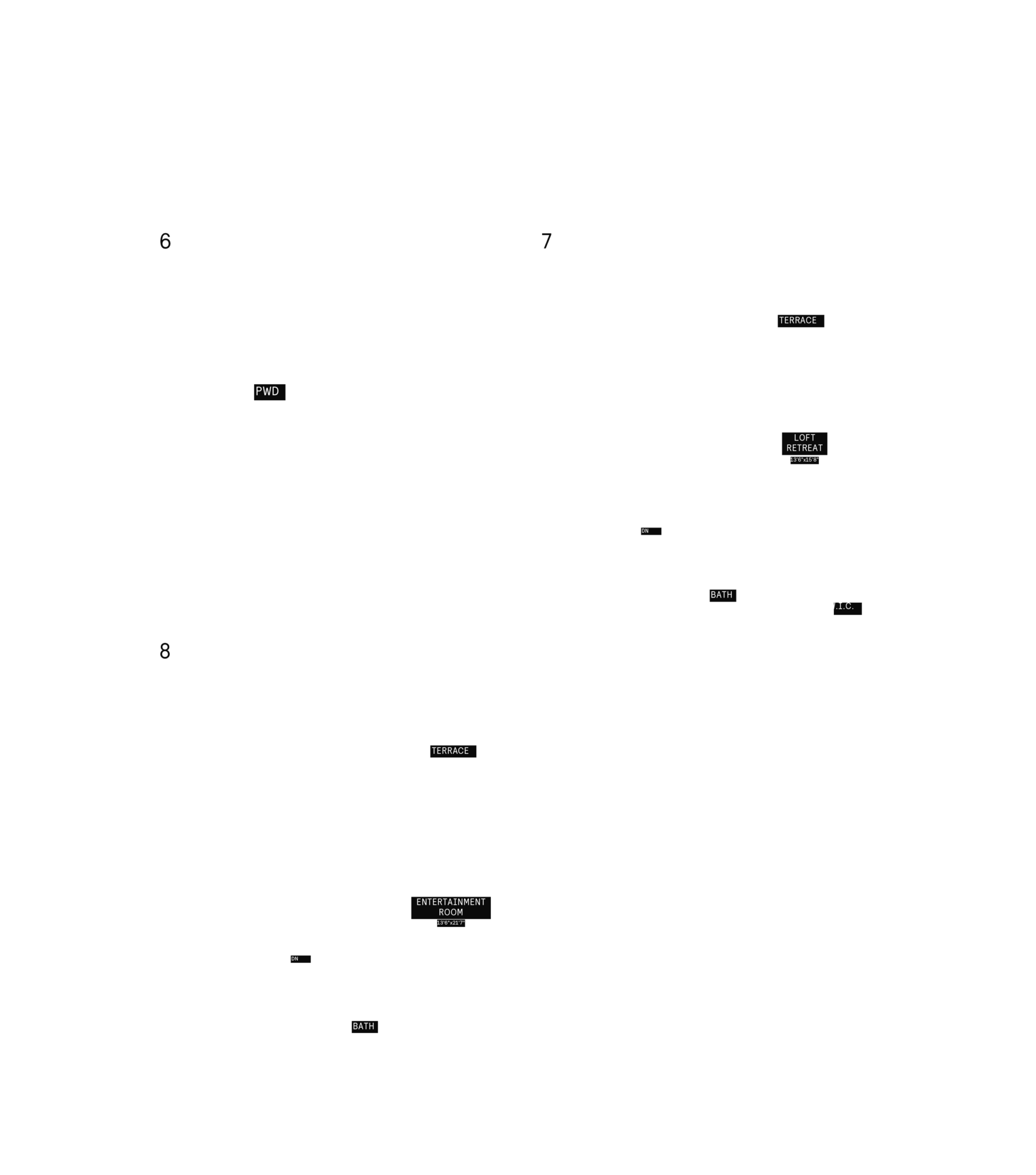
loft-options

basement
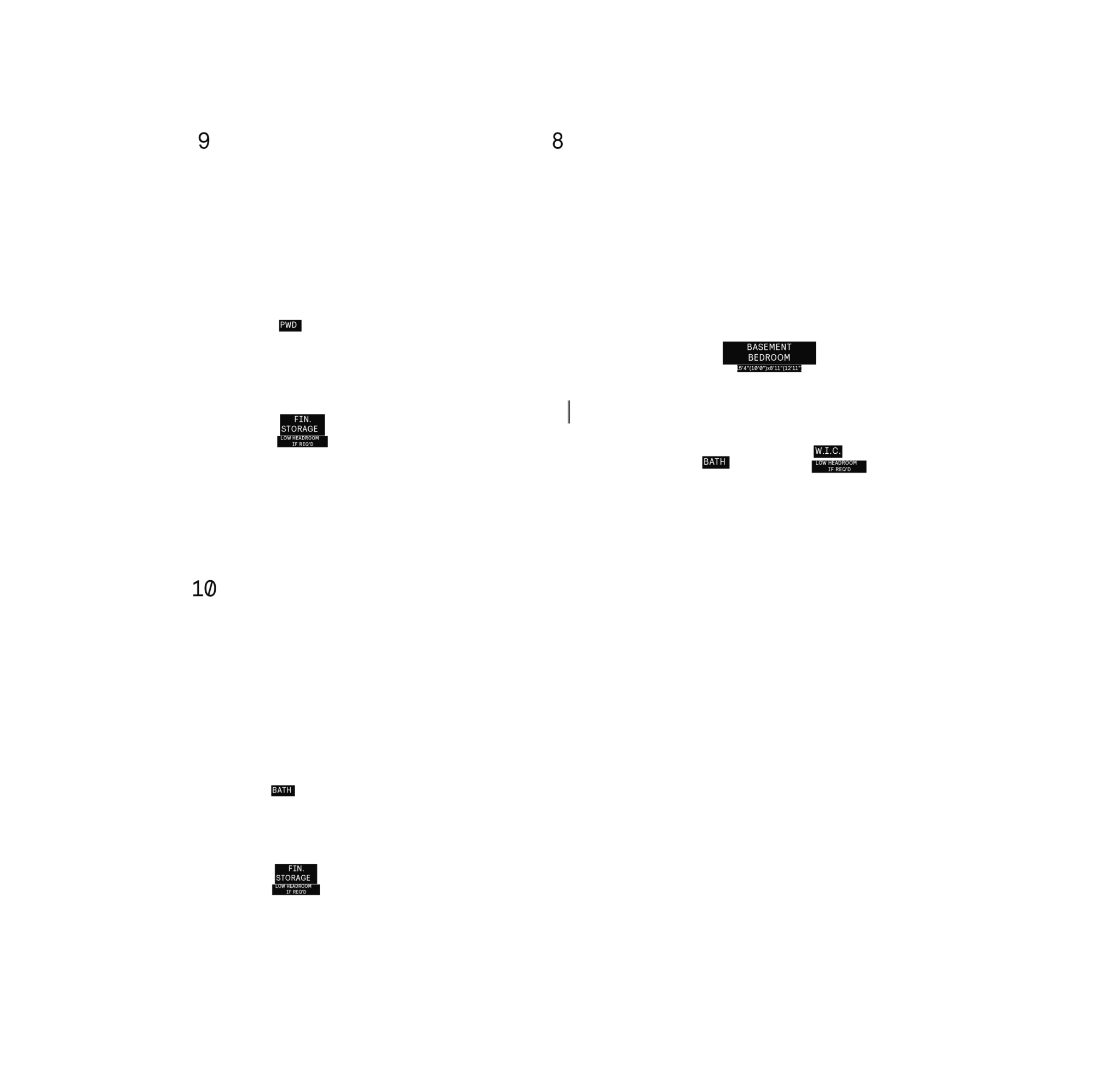
basement-options

All Square Footages are based on “A” Elevation floor plans and include Finished Basement area. Despite the best efforts of Caivan and its affiliates, officers, directors, employees or agents (collectively “we”, ”us” or “our” as circumstances warrant) to provide accurate information, including but not limited to prices and availability of homes or lots, it is regrettably not possible to ensure that all information contained in this brochure is correct. We do not warrant the accuracy and completeness of information, text, graphics or items contained in this brochure. All dimensions provided are approximate and sizes and specifications are subject to change without notice. The floor plans and room dimensions shown apply to Elevation ‘A’ interior units of this model type. Illustrations are artist’s concepts only. Actual usable floor space varies from indicated floor areas. Square footages include finished space in the basement. E. & O.E. THIS BROCHURE IS PROVIDED ‘AS IS’ WITHOUT WARRANTY OF ANY KIND, EITHER EXPRESS OR IMPLIED, WARRANTIES OF MERCHANTABILITY, FITNESS FOR A PARTICULAR PURPOSE, OR NON-INFRINGEMENT. The information and specifications contained in this brochure are subject to change without notice and represent no commitment on our part in the future. All products and services are provided subject to applicable taxes and accompanying terms and conditions.
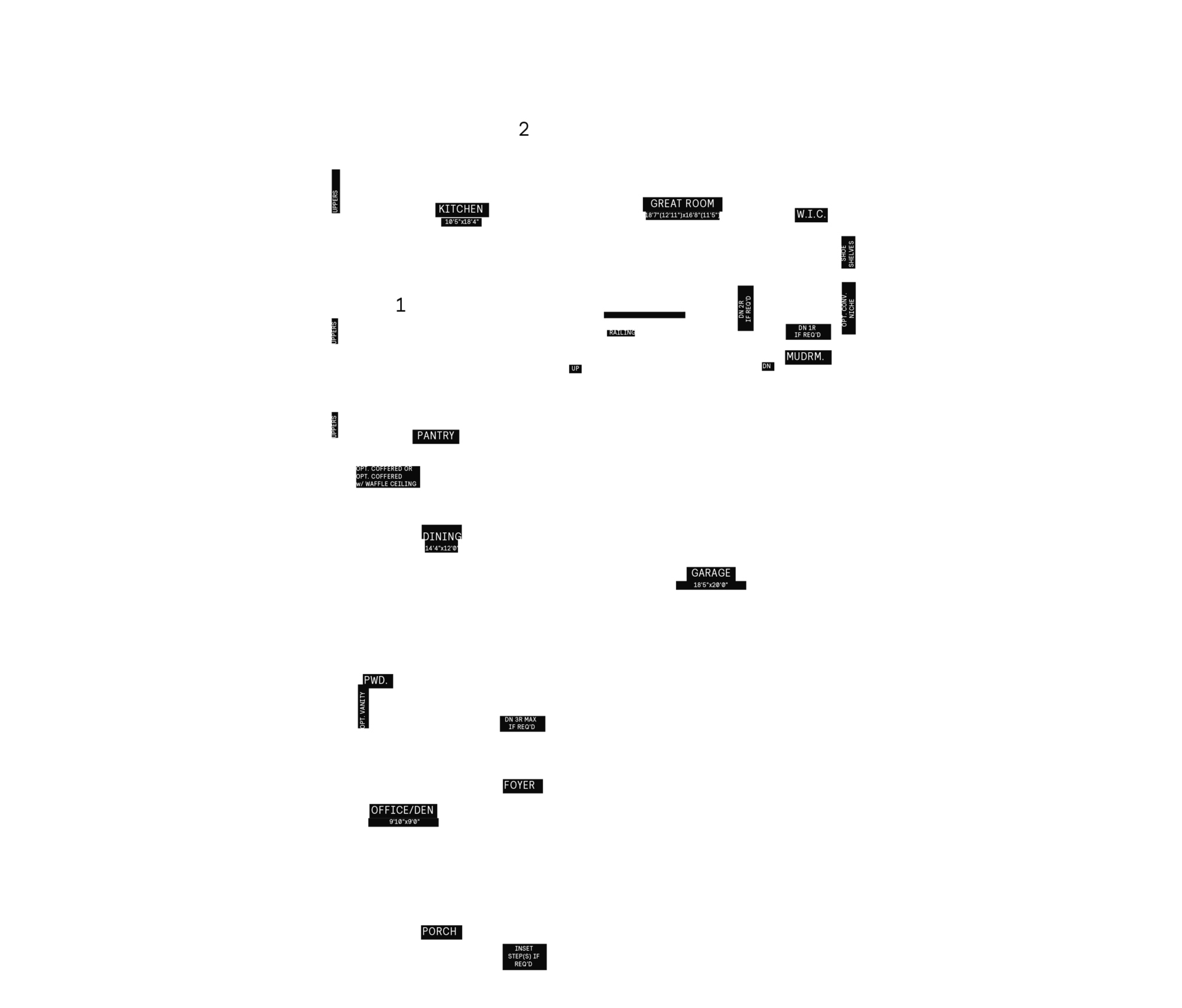
main floor
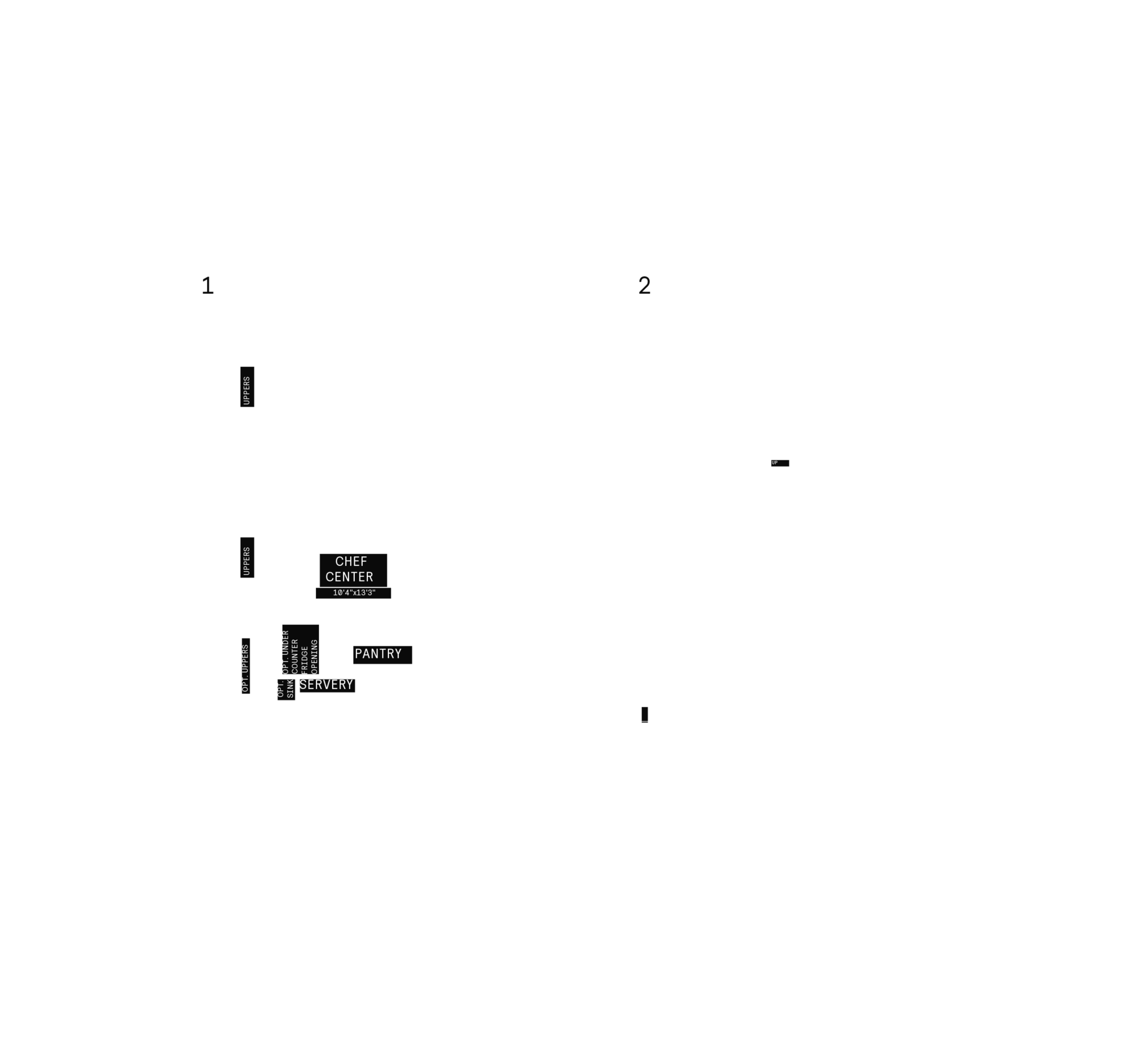
main floor-options
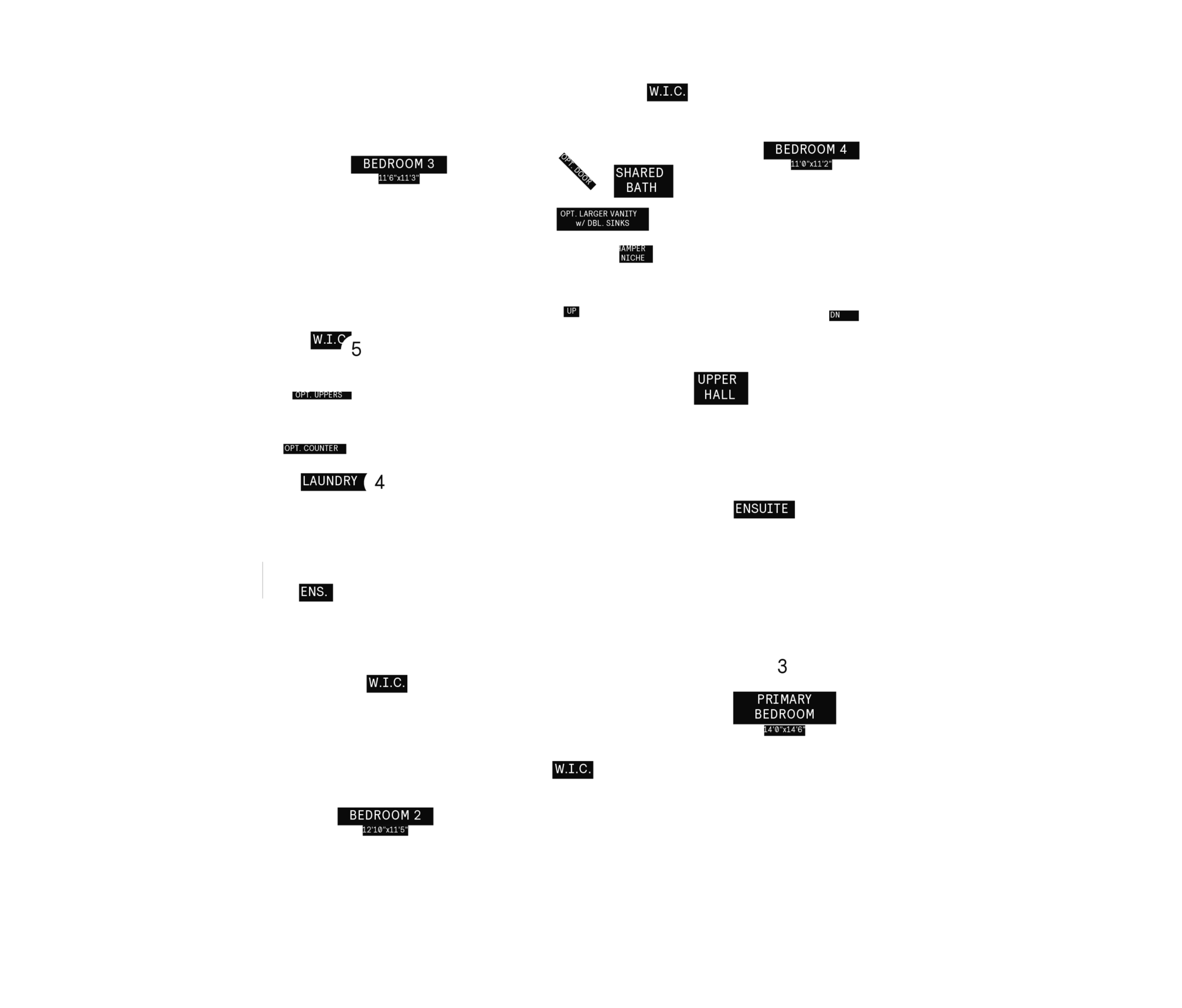
2nd floor
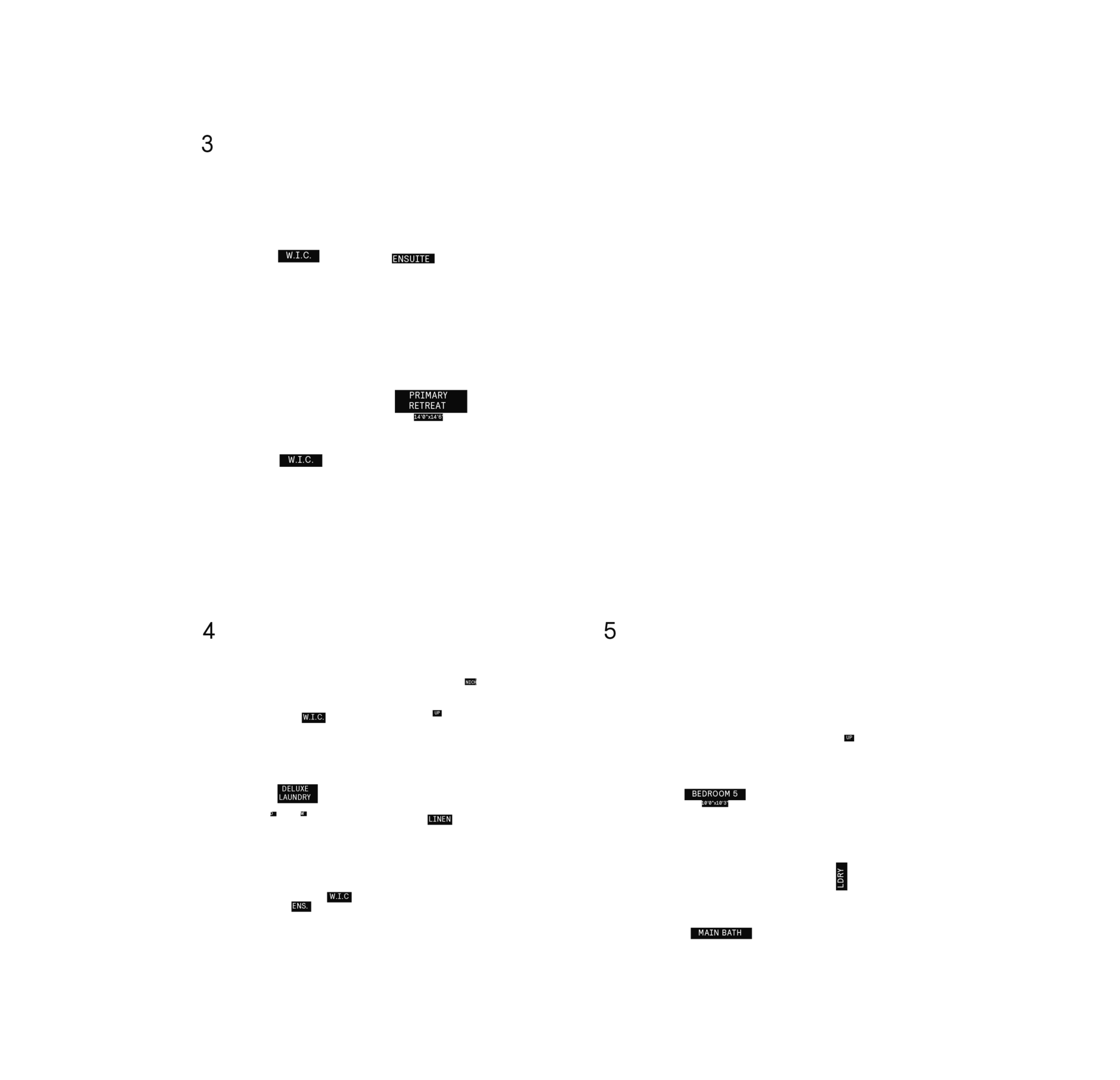
2nd floor-options
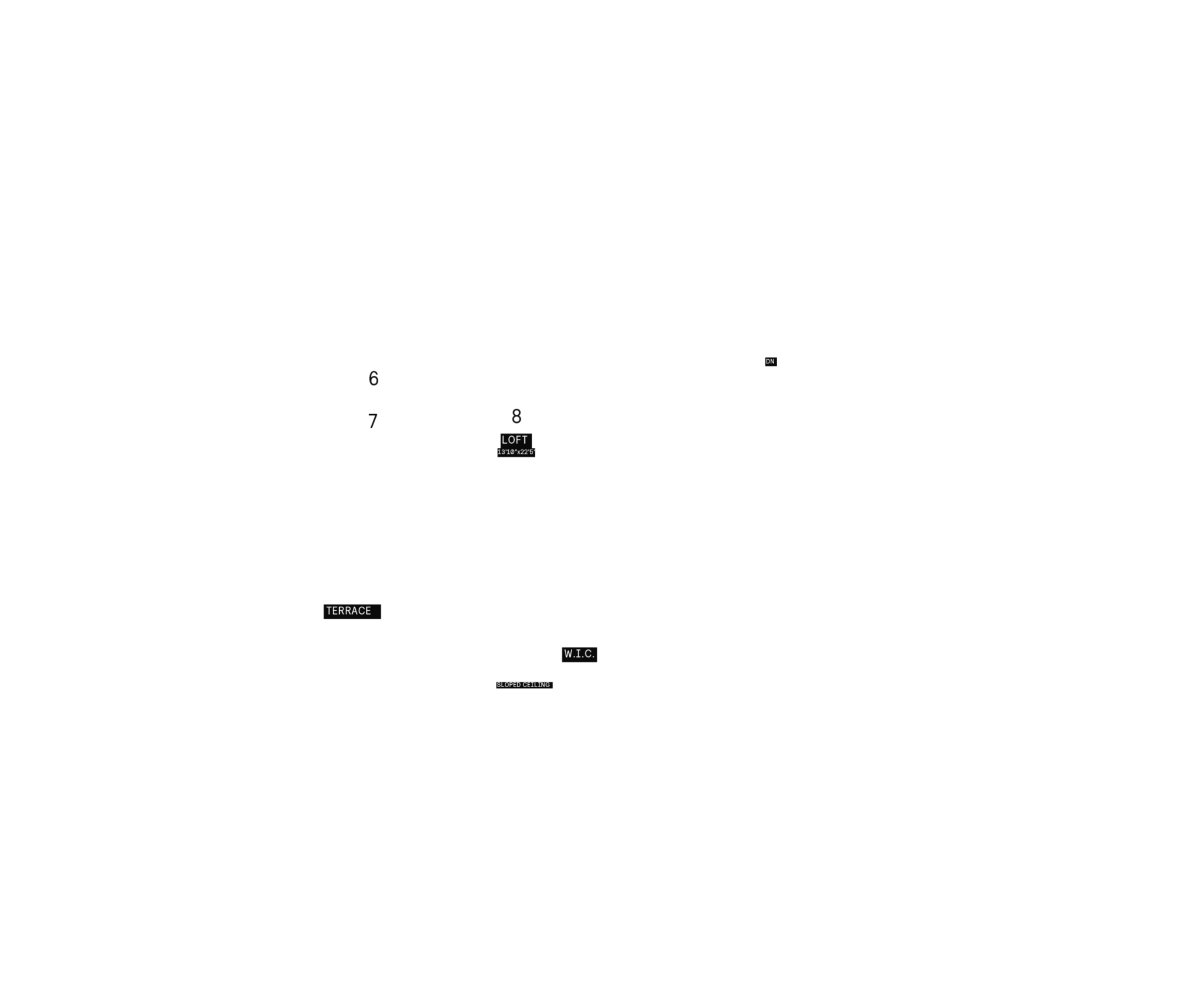
loft

loft-options
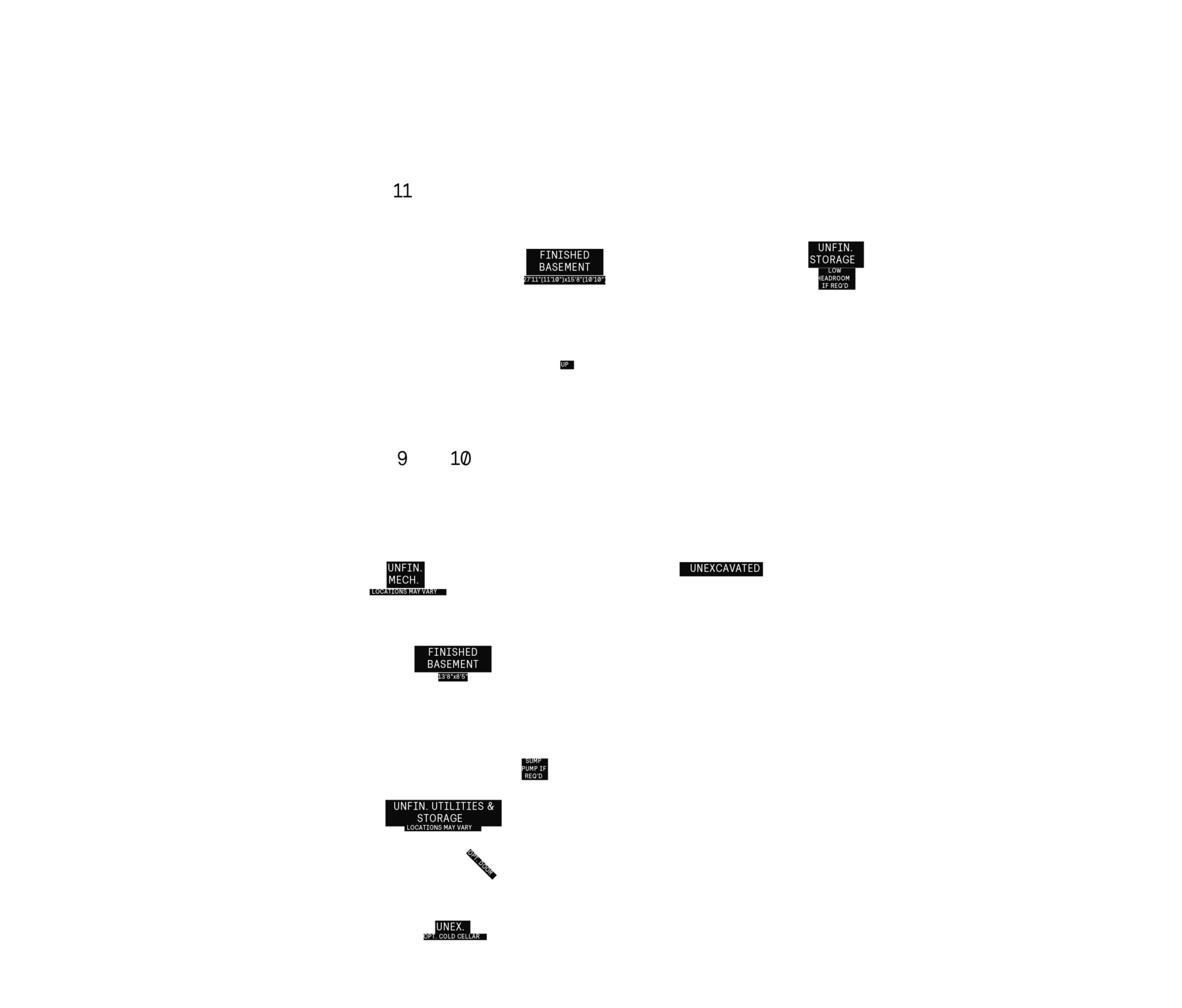
basement
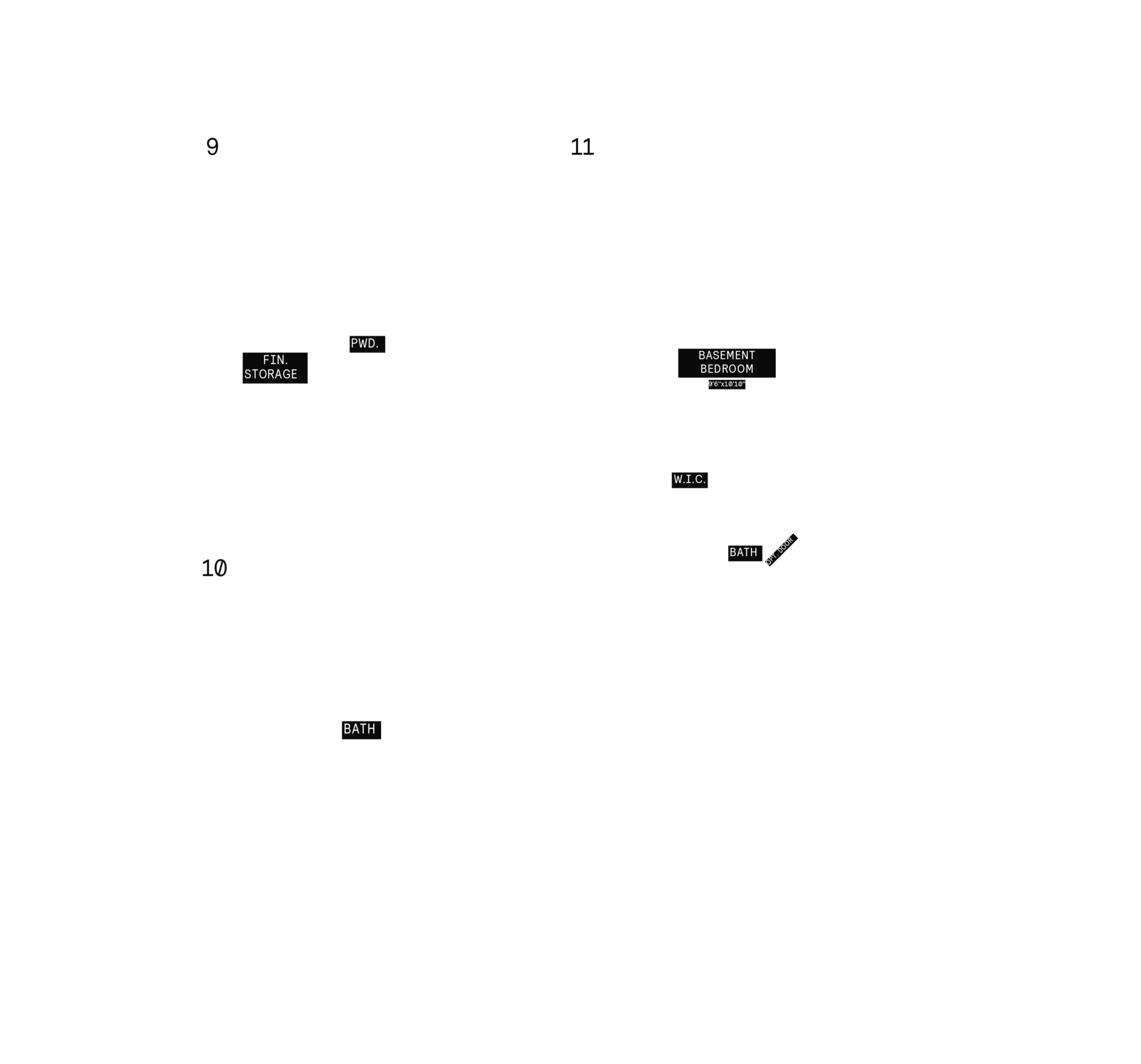
basement-options

All Square Footages are based on “A” Elevation floor plans and include Finished Basement area. Despite the best efforts of Caivan and its affiliates, officers, directors, employees or agents (collectively “we”, ”us” or “our” as circumstances warrant) to provide accurate information, including but not limited to prices and availability of homes or lots, it is regrettably not possible to ensure that all information contained in this brochure is correct. We do not warrant the accuracy and completeness of information, text, graphics or items contained in this brochure. All dimensions provided are approximate and sizes and specifications are subject to change without notice. The floor plans and room dimensions shown apply to Elevation ‘A’ interior units of this model type. Illustrations are artist’s concepts only. Actual usable floor space varies from indicated floor areas. Square footages include finished space in the basement. E. & O.E. THIS BROCHURE IS PROVIDED ‘AS IS’ WITHOUT WARRANTY OF ANY KIND, EITHER EXPRESS OR IMPLIED, WARRANTIES OF MERCHANTABILITY, FITNESS FOR A PARTICULAR PURPOSE, OR NON-INFRINGEMENT. The information and specifications contained in this brochure are subject to change without notice and represent no commitment on our part in the future. All products and services are provided subject to applicable taxes and accompanying terms and conditions.
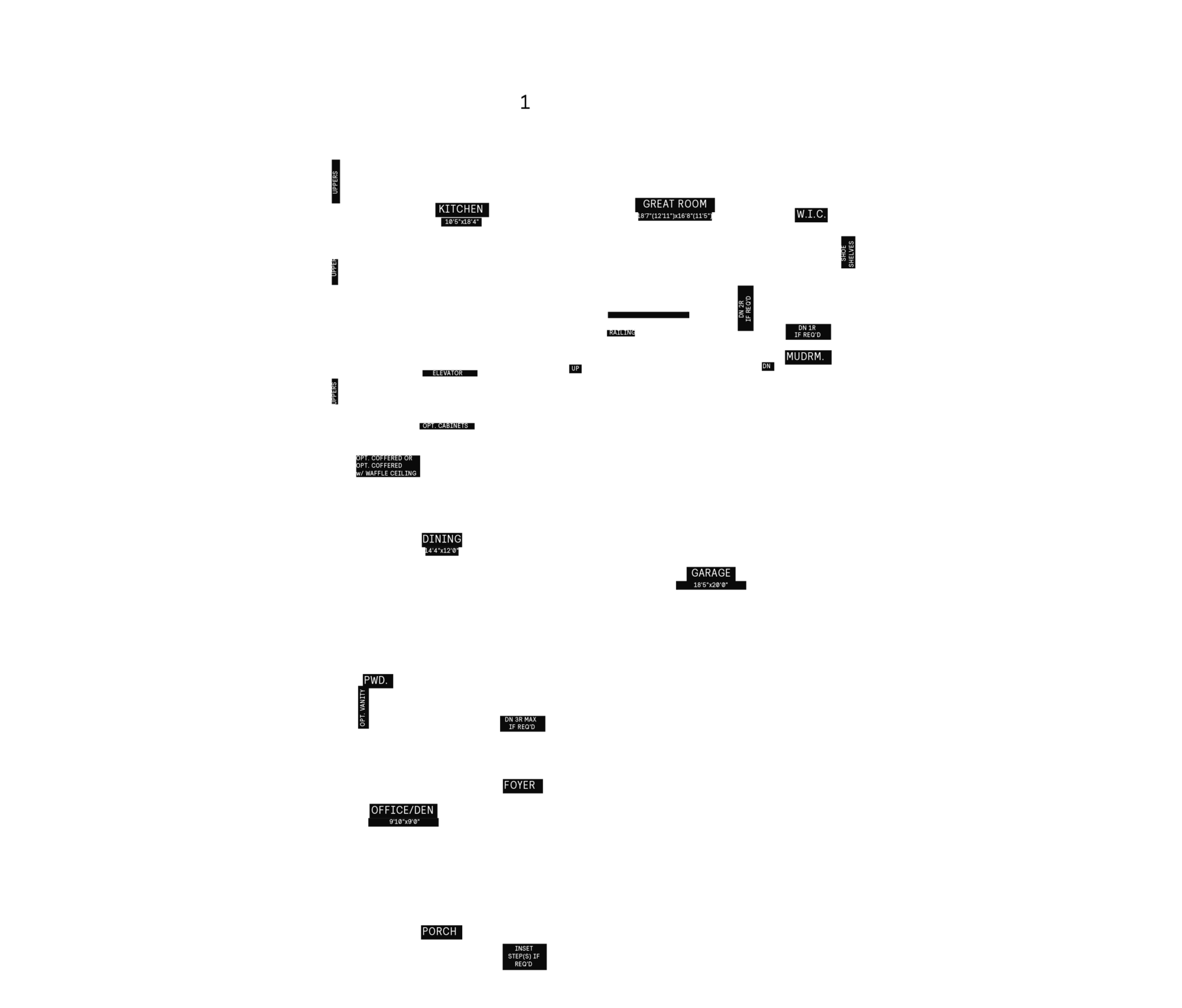
main floor

main floor-options
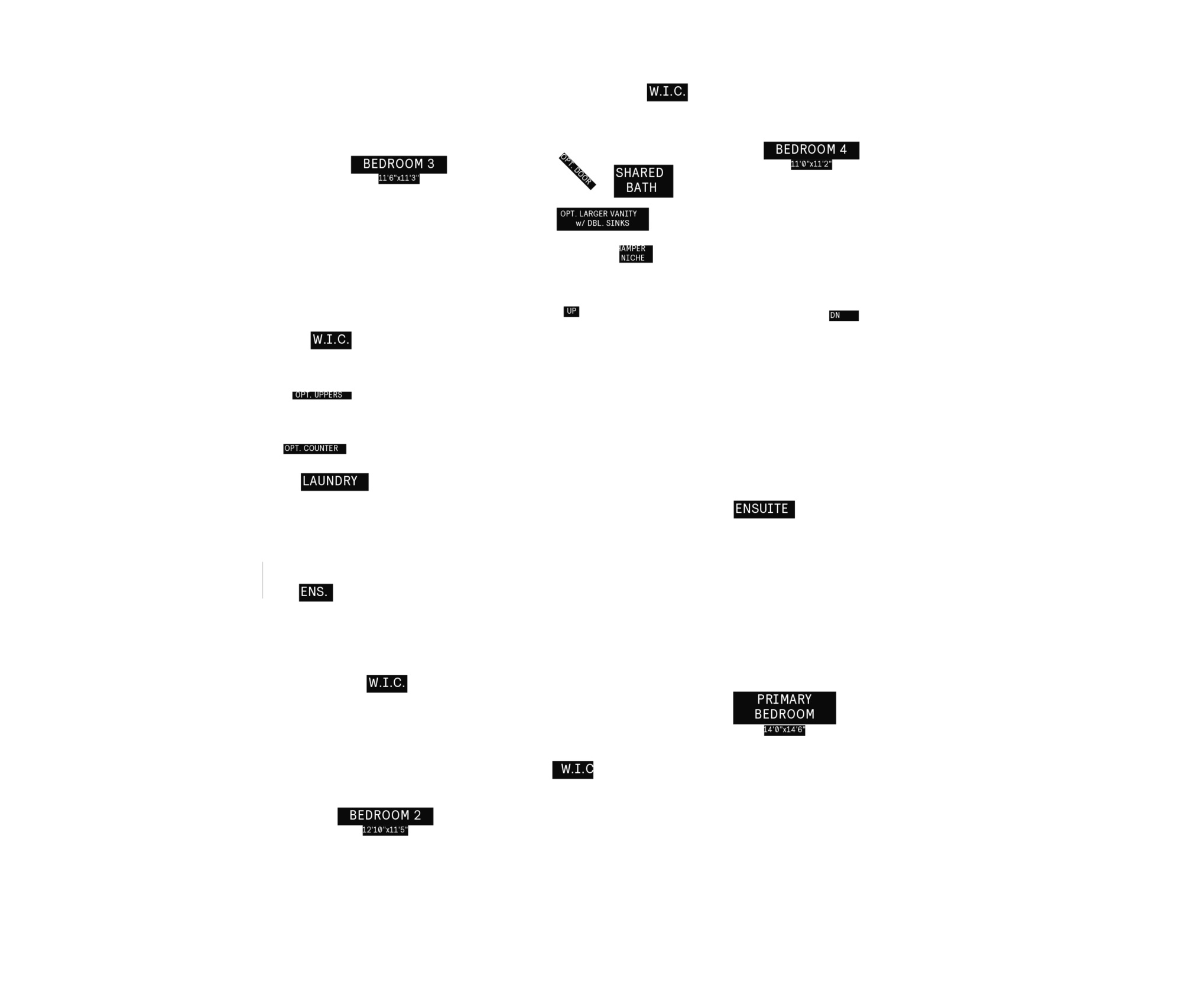
2nd floor
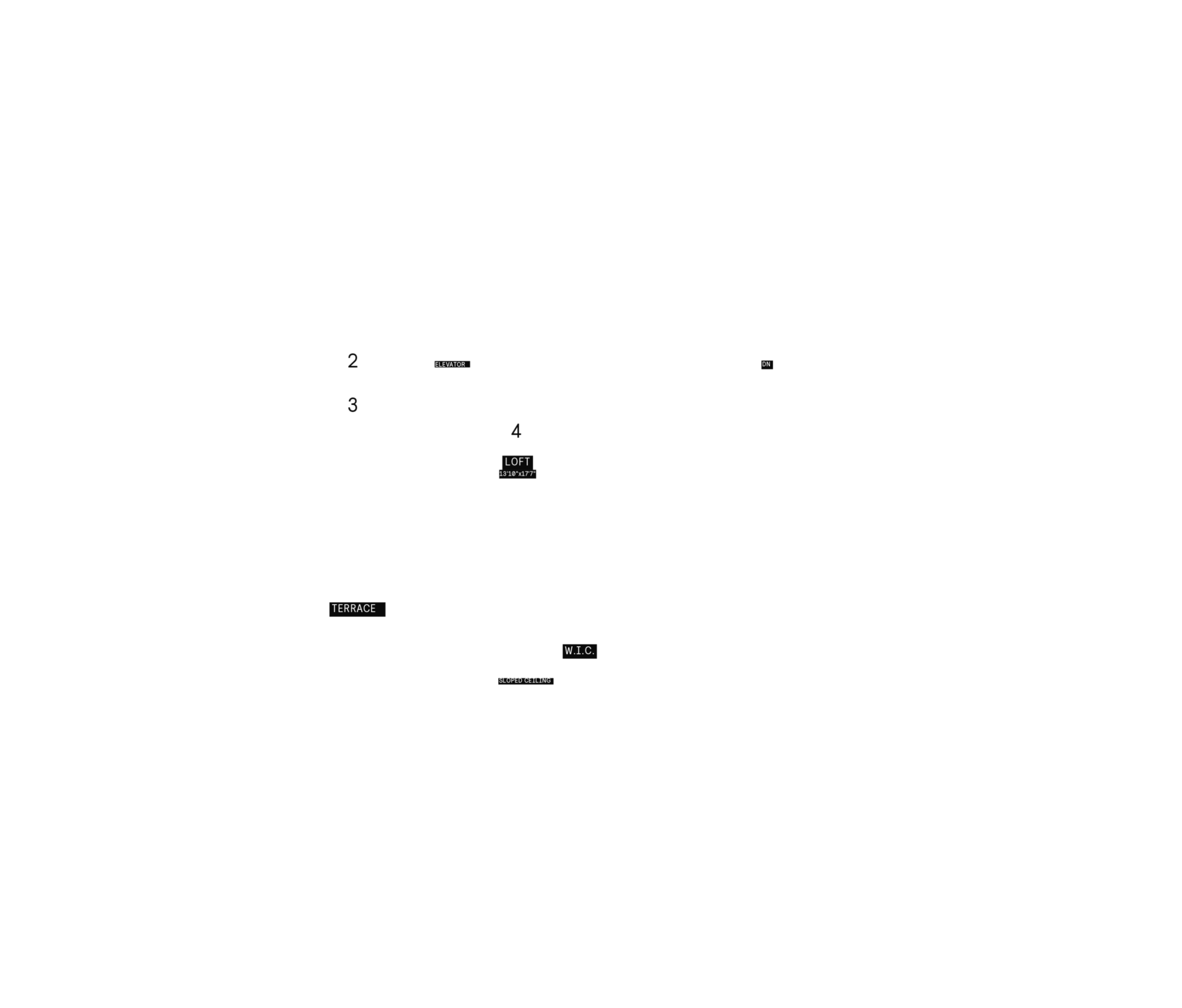
loft
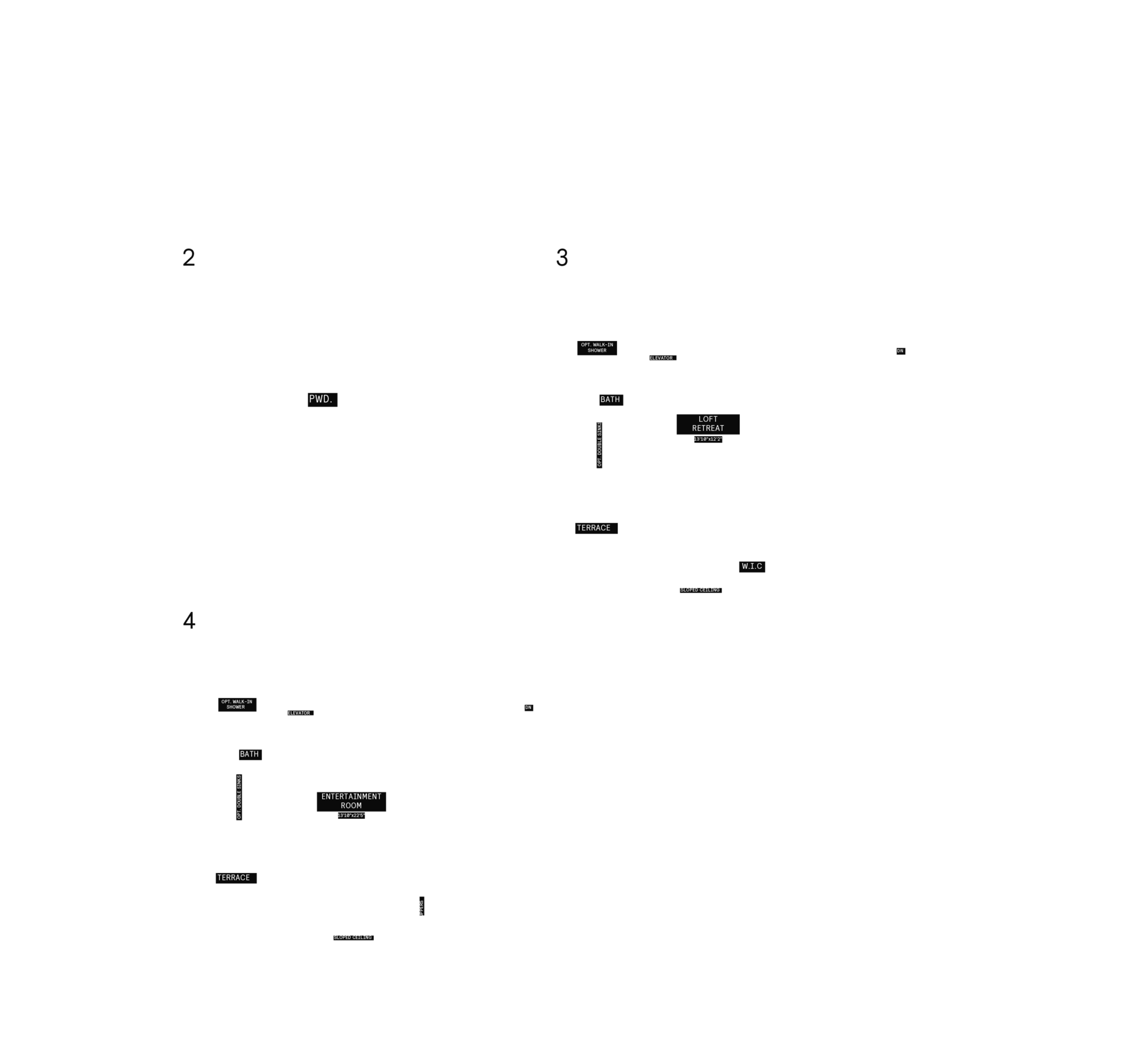
loft-options
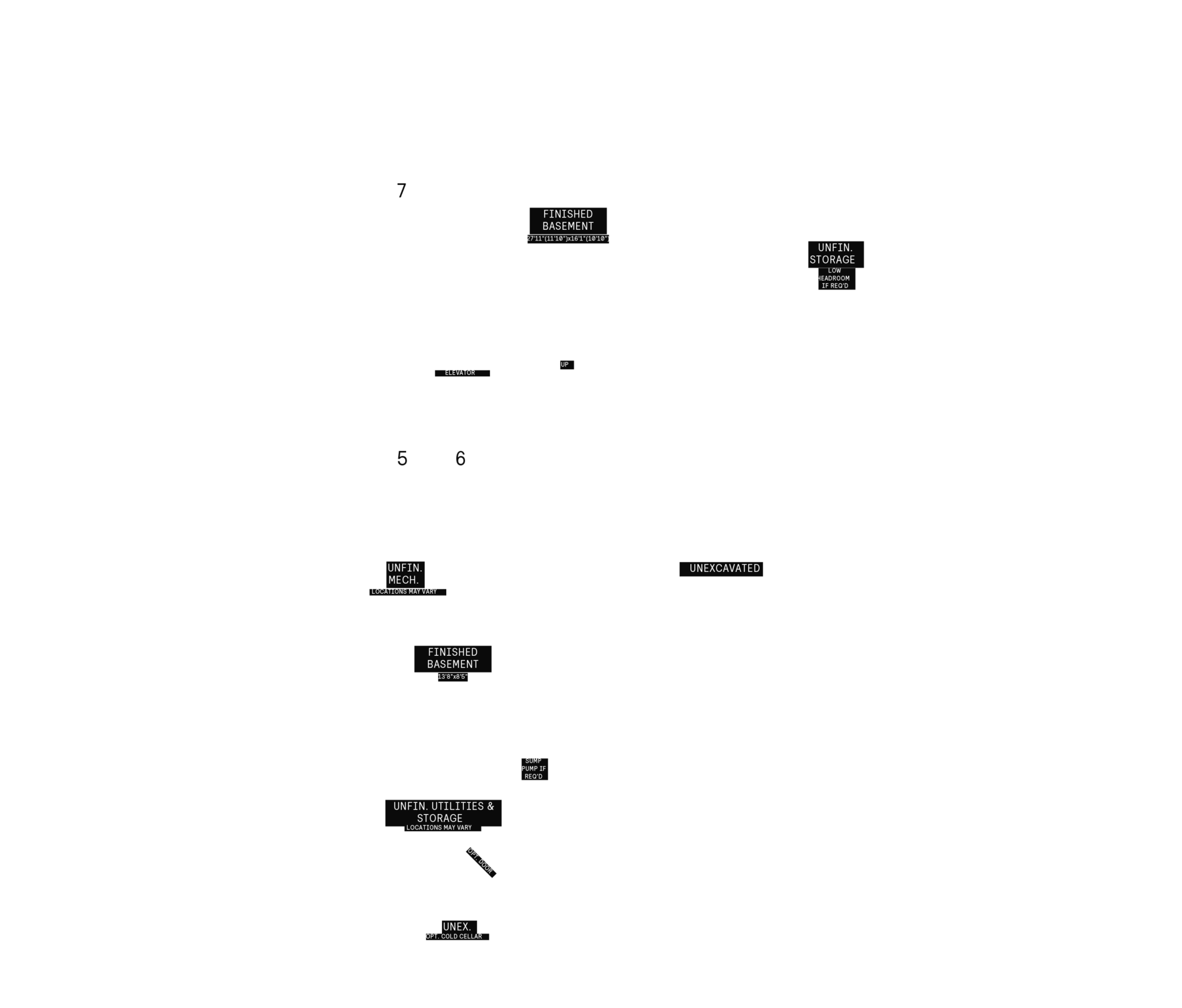
basement
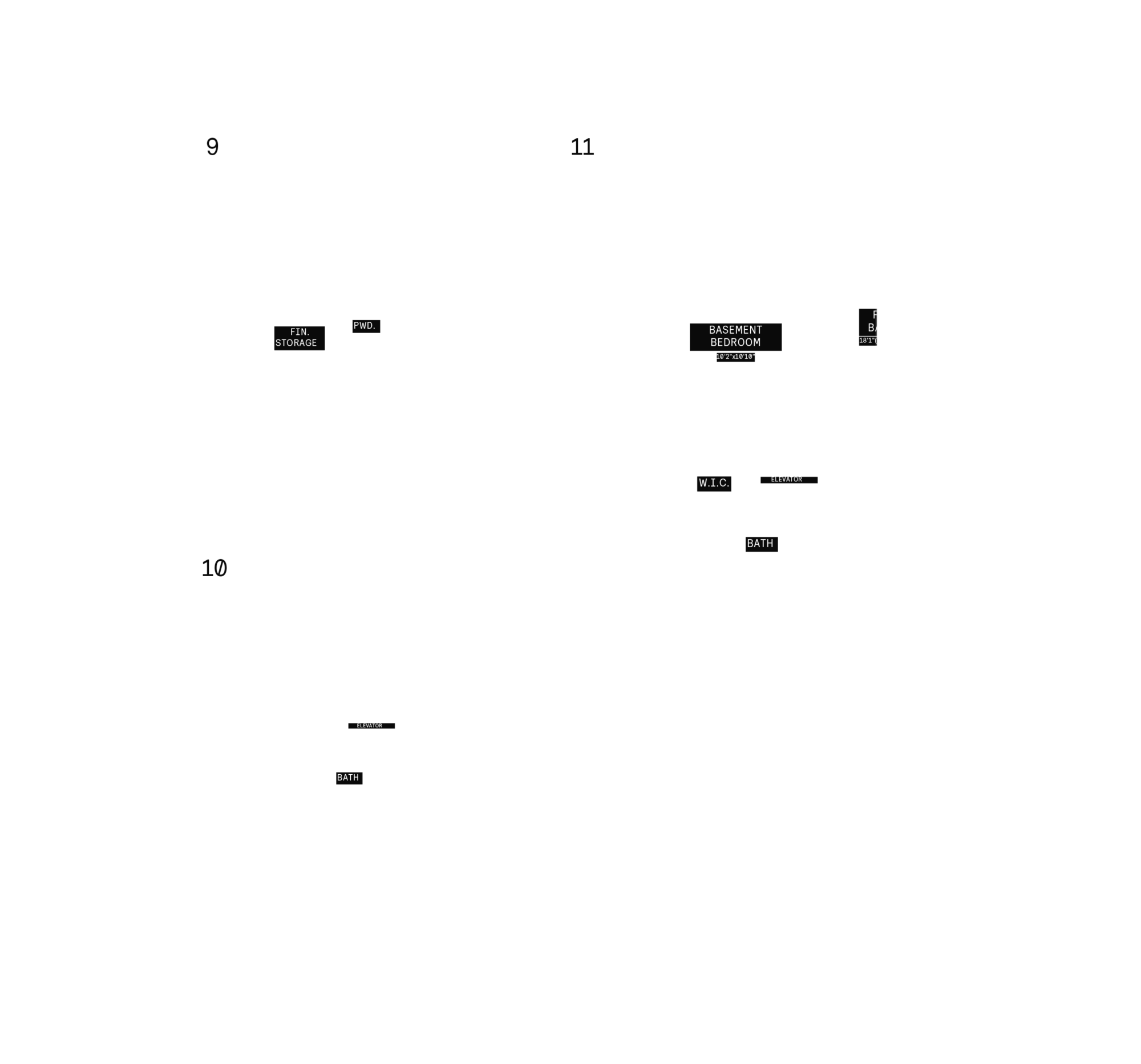
basement-options

All Square Footages are based on “A” Elevation floor plans and include Finished Basement area. Despite the best efforts of Caivan and its affiliates, officers, directors, employees or agents (collectively “we”, ”us” or “our” as circumstances warrant) to provide accurate information, including but not limited to prices and availability of homes or lots, it is regrettably not possible to ensure that all information contained in this brochure is correct. We do not warrant the accuracy and completeness of information, text, graphics or items contained in this brochure. All dimensions provided are approximate and sizes and specifications are subject to change without notice. The floor plans and room dimensions shown apply to Elevation ‘A’ interior units of this model type. Illustrations are artist’s concepts only. Actual usable floor space varies from indicated floor areas. Square footages include finished space in the basement. E. & O.E. THIS BROCHURE IS PROVIDED ‘AS IS’ WITHOUT WARRANTY OF ANY KIND, EITHER EXPRESS OR IMPLIED, WARRANTIES OF MERCHANTABILITY, FITNESS FOR A PARTICULAR PURPOSE, OR NON-INFRINGEMENT. The information and specifications contained in this brochure are subject to change without notice and represent no commitment on our part in the future. All products and services are provided subject to applicable taxes and accompanying terms and conditions.






