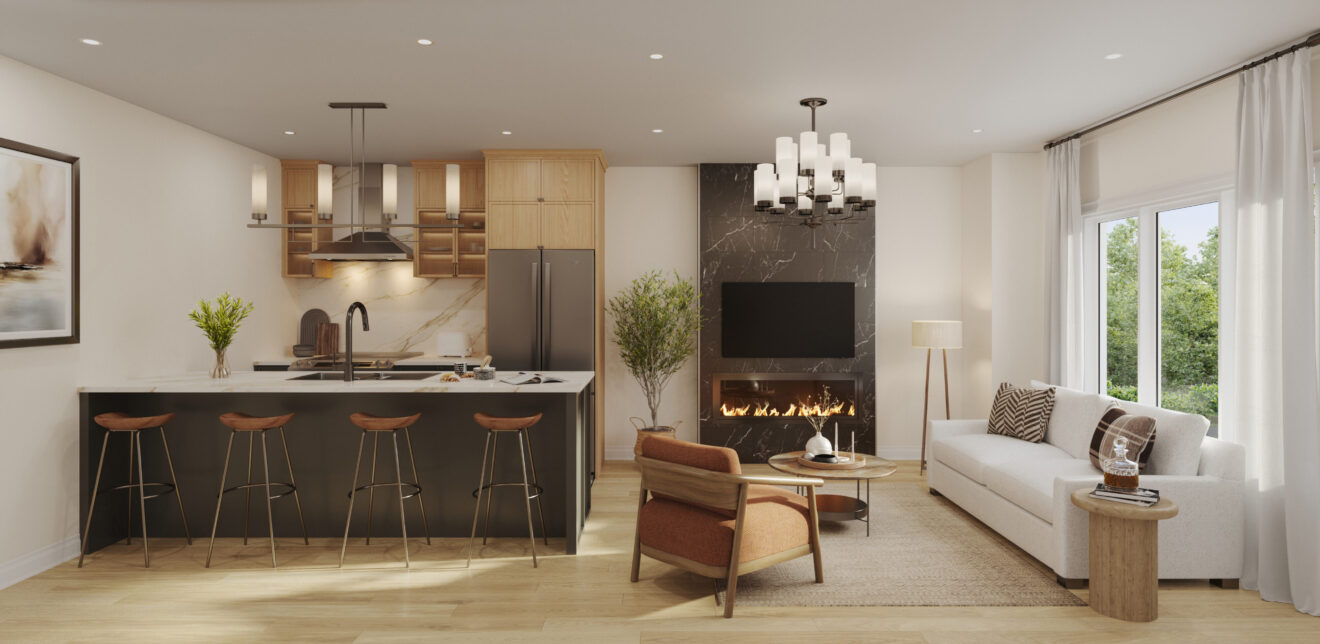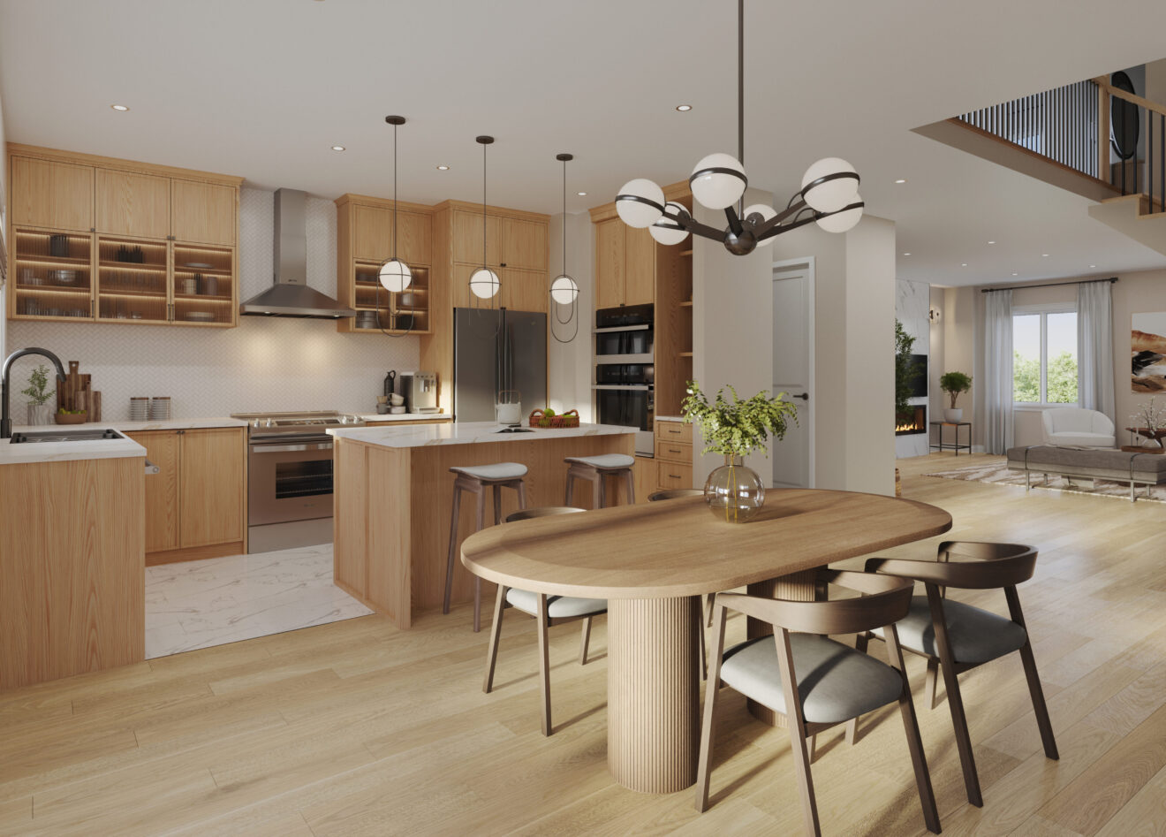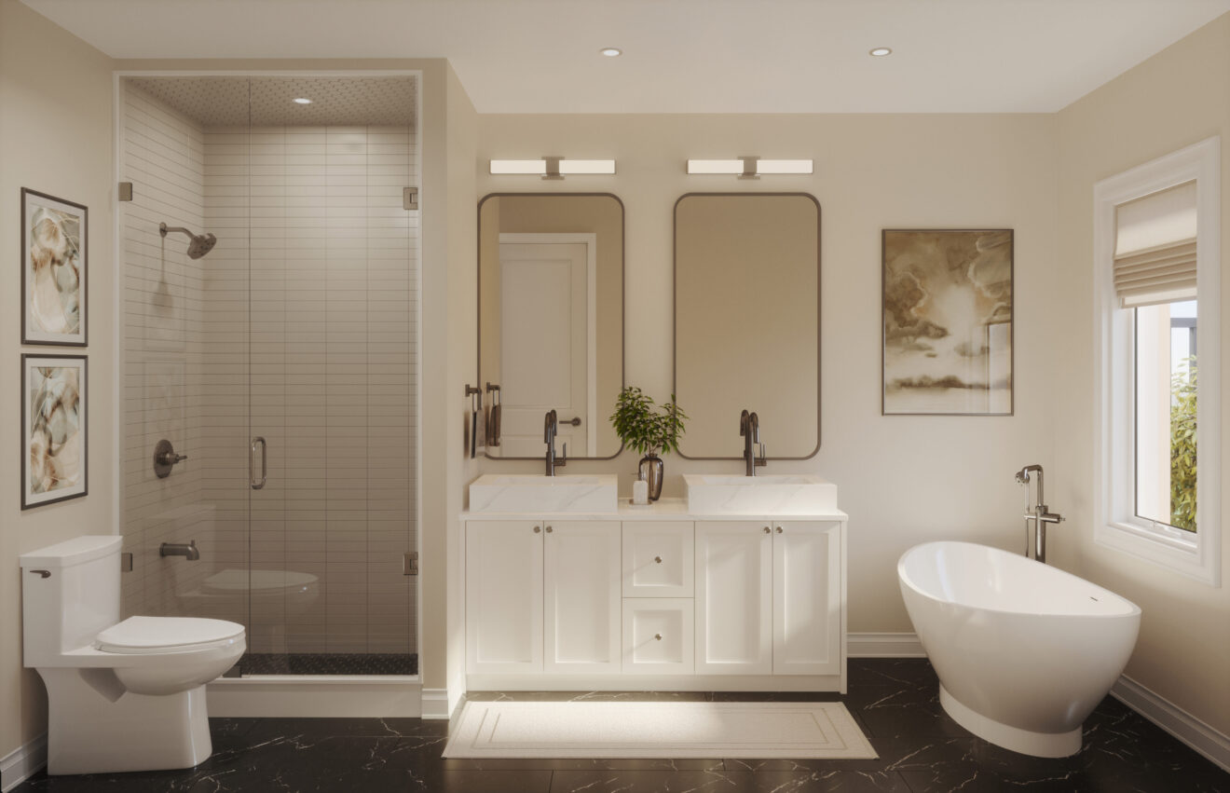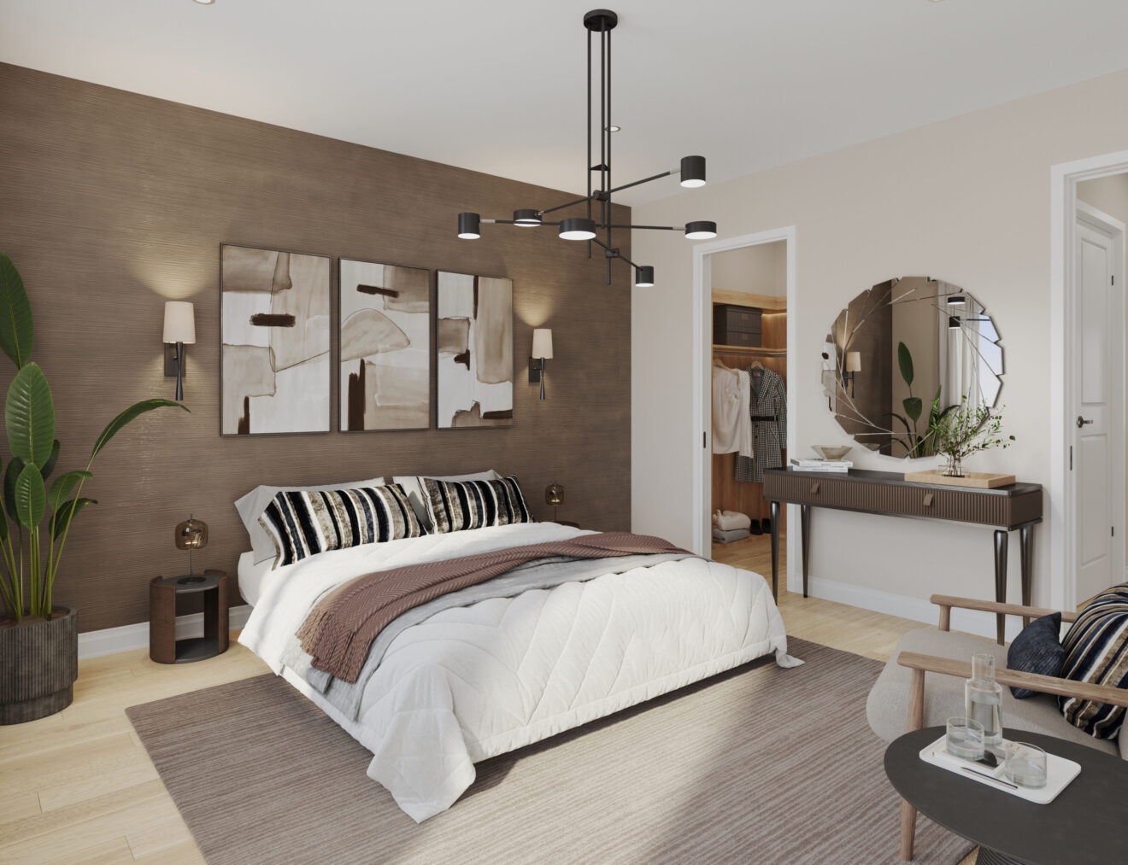Brampton
Arbor West
Advantage Townhomes / Plan 1 Two In One
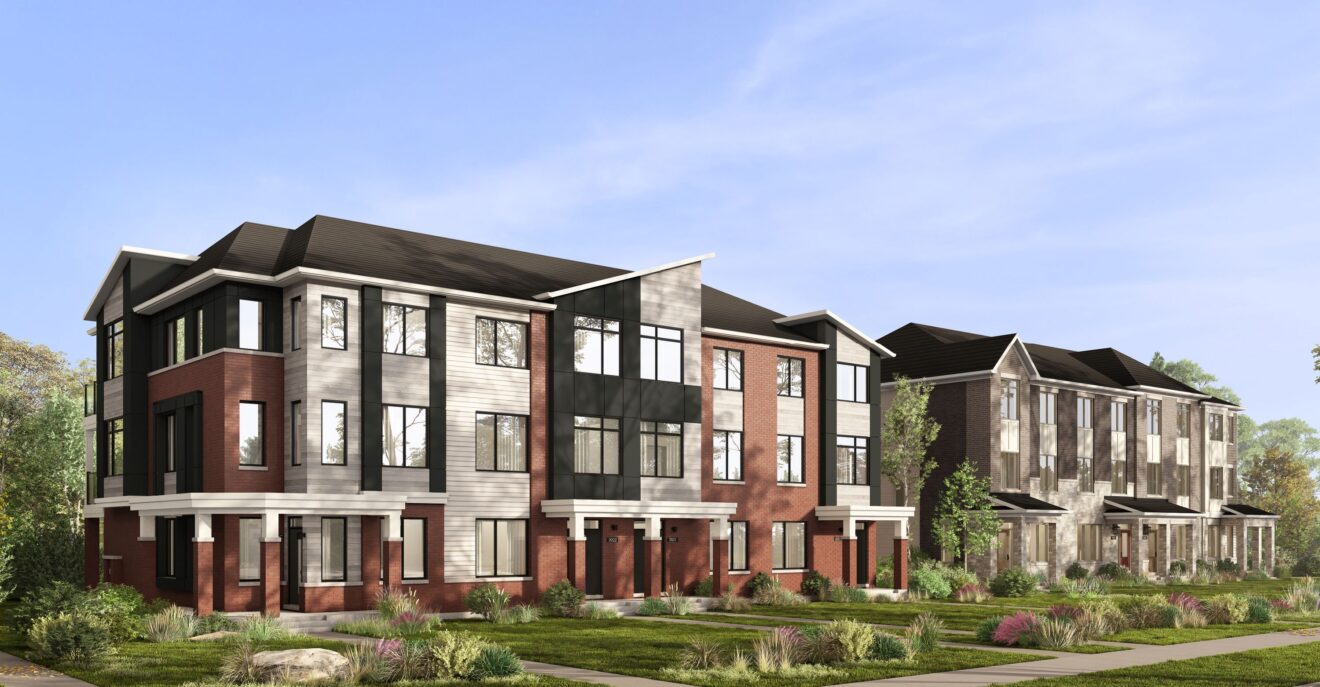
Advantage Townhomes
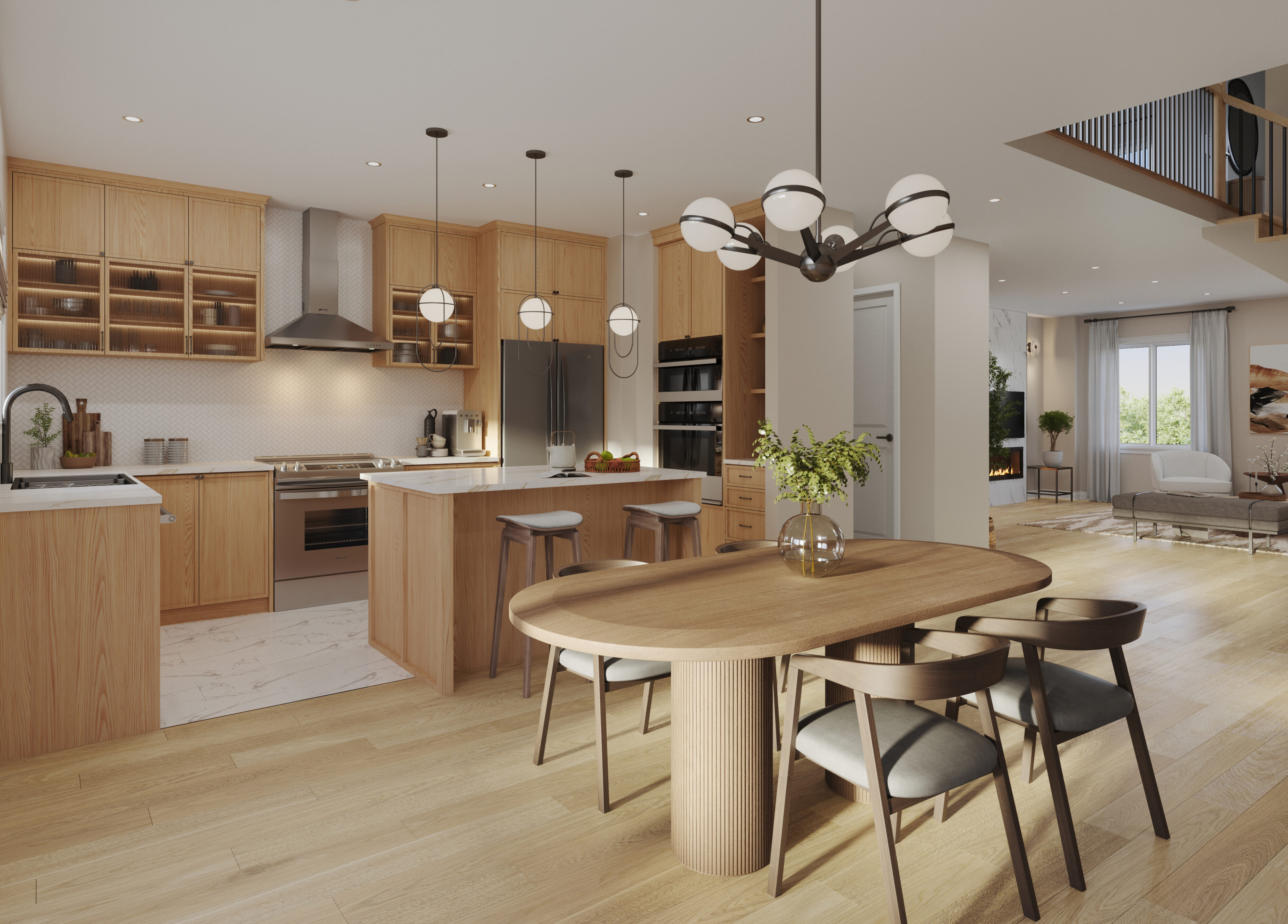
 Take the tour
Take the tour
Take a virtual tour
Lower Residence
Square Feet
906
Bedrooms
1
Bathrooms
1.5
Parking
Up to 2*
Square Feet includes vestibule
*Oversized surface parking + 1-Car garage
*Oversized surface parking + 1-Car garage
Upper Residence
Square Feet
1,646
Bedrooms
3
Bathrooms
2.5
Parking
Up to 2*
*Oversized surface parking + 1-Car garage
Advantage Townhomes / Plan 1 Full

Advantage Townhomes
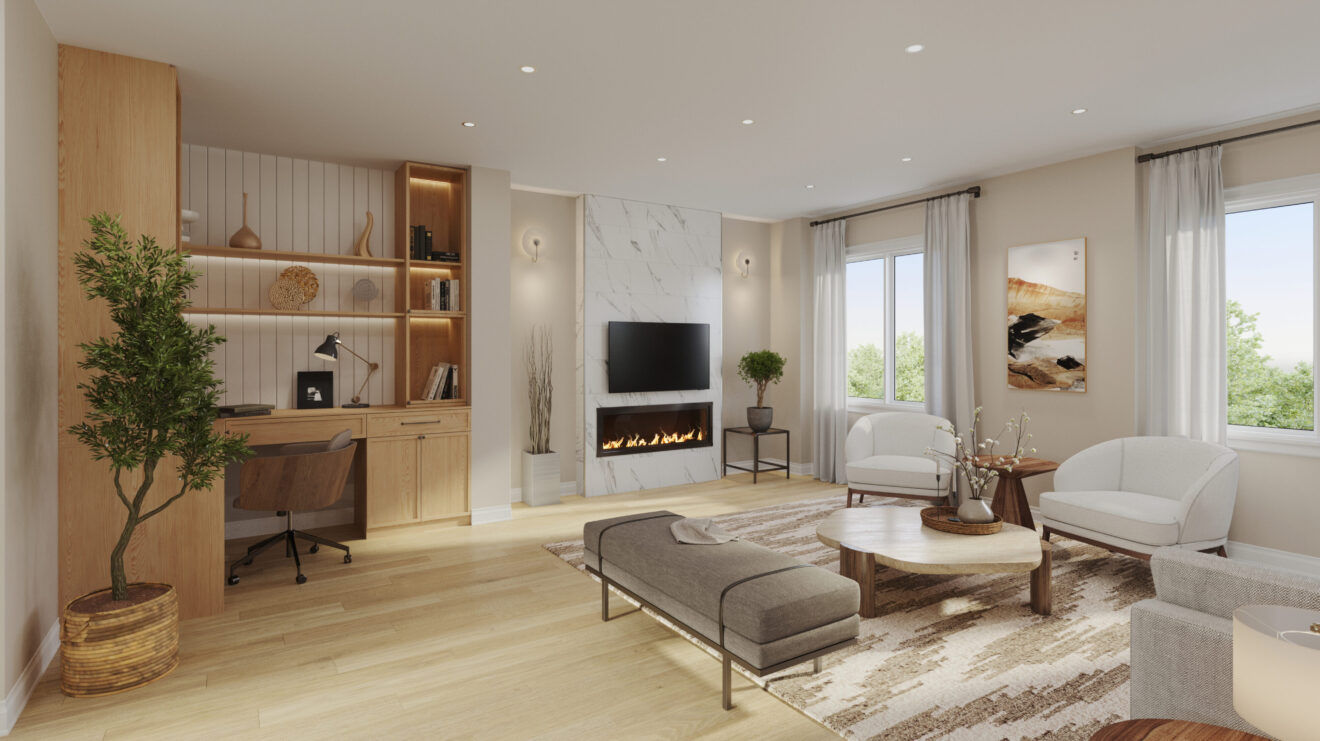
Great Room
Square Feet
2,552
Bedrooms
5
Bathrooms
4.5
Parking
Up to 2*
Square Feet includes 358 Sq. Ft. Finished Basement
*Oversized surface parking + 1-Car garage
*Oversized surface parking + 1-Car garage
Advantage Townhomes / Plan 1E Two In One

Advantage Townhomes

 Take the tour
Take the tour
Take a virtual tour
Lower Residence
Square Feet
941
Bedrooms
1
Bathrooms
1.5
Parking
Up to 2*
Square Feet includes vestibule
*Oversized surface parking + 1-Car garage
*Oversized surface parking + 1-Car garage
Upper Residence
Square Feet
1,696
Bedrooms
3
Bathrooms
2.5
Parking
Up to 2*
*Oversized surface parking + 1-Car garage
Advantage Townhomes / Plan 1E Full

Advantage Townhomes

Great Room
Square Feet
2,637
Bedrooms
5
Bathrooms
4.5
Parking
Up to 2*
Square Feet includes 370 Sq. Ft. Finished Basement
*Oversized surface parking + 1-Car garage
*Oversized surface parking + 1-Car garage
Advantage Townhomes / Plan 2 Two In One

Advantage Townhomes

 Take the tour
Take the tour
Take a virtual tour
Lower Residence
Square Feet
905
Bedrooms
1
Bathrooms
1.5
Parking
Up to 2*
Square Feet includes vestibule
*Oversized surface parking + 1-Car garage
*Oversized surface parking + 1-Car garage
Upper Residence
Square Feet
1,661
Bedrooms
3
Bathrooms
2.5
Parking
Up to 2*
*Oversized surface parking + 1-Car garage
Advantage Townhomes / Plan 2 Full

Advantage Townhomes

Great Room
Square Feet
2,566
Bedrooms
5
Bathrooms
4.5
Parking
Up to 2*
Square Feet includes 399 Sq. Ft. Finished Basement
*Oversized surface parking + 1-Car garage
*Oversized surface parking + 1-Car garage
Advantage Townhomes / Plan 3C Two In One

Advantage Townhomes

 Take the tour
Take the tour
Take a virtual tour
Lower Residence
Square Feet
901
Bedrooms
1
Bathrooms
1.5
Parking
Up to 2*
Square Feet includes vestibule
*Oversized surface parking + 1-Car garage
*Oversized surface parking + 1-Car garage
Upper Residence
Square Feet
1,732
Bedrooms
3
Bathrooms
2.5
Parking
Up to 2*
*Oversized surface parking + 1-Car garage
Advantage Townhomes / Plan 3C Full

Advantage Townhomes

Great Room
Square Feet
2,633
Bedrooms
5
Bathrooms
4.5
Parking
Up to 2*
Square Feet includes 387 Sq. Ft. Finished Basement
*Oversized surface parking + 1-Car garage
*Oversized surface parking + 1-Car garage
Floor Plans
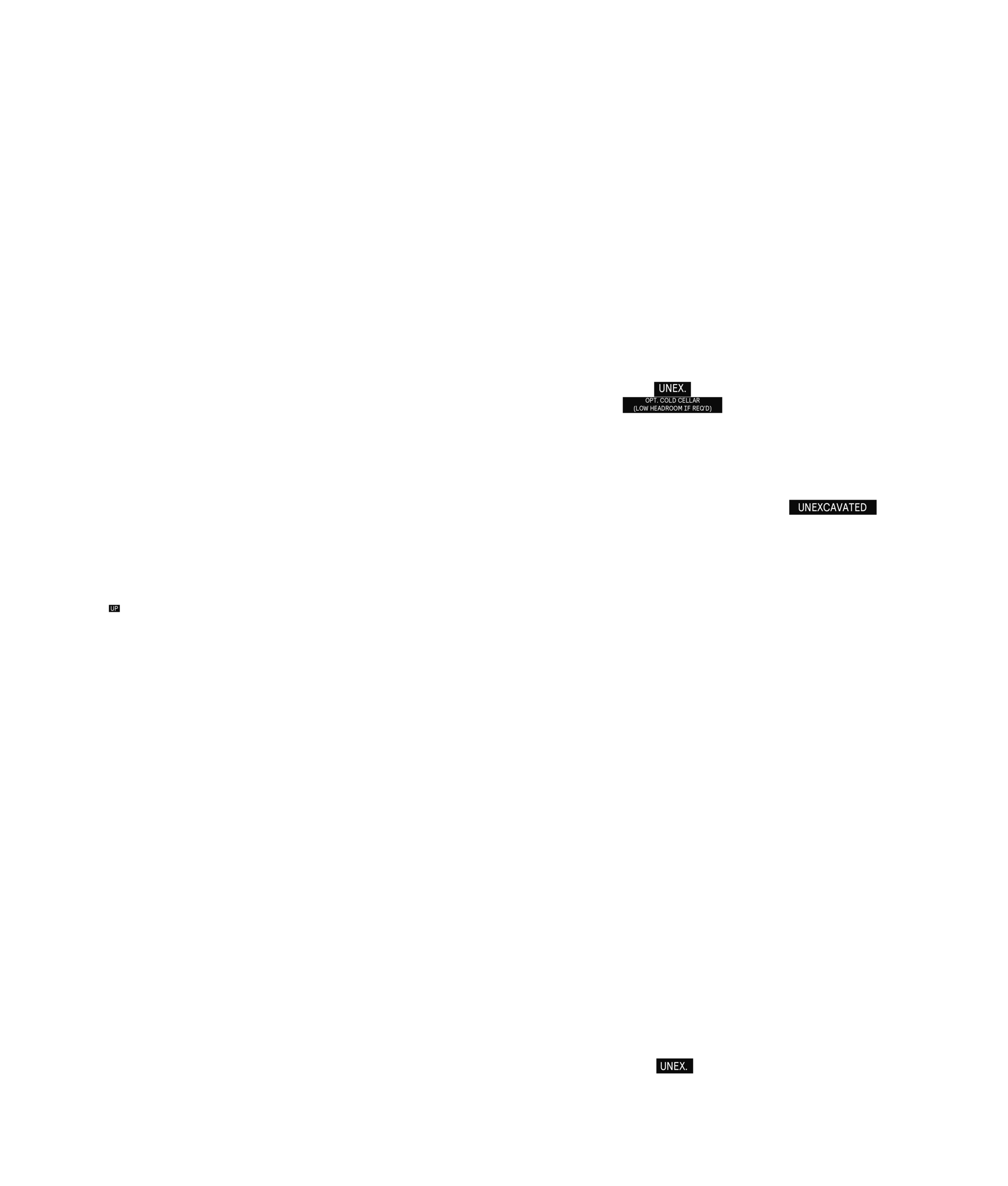
LOWER RESIDENCE
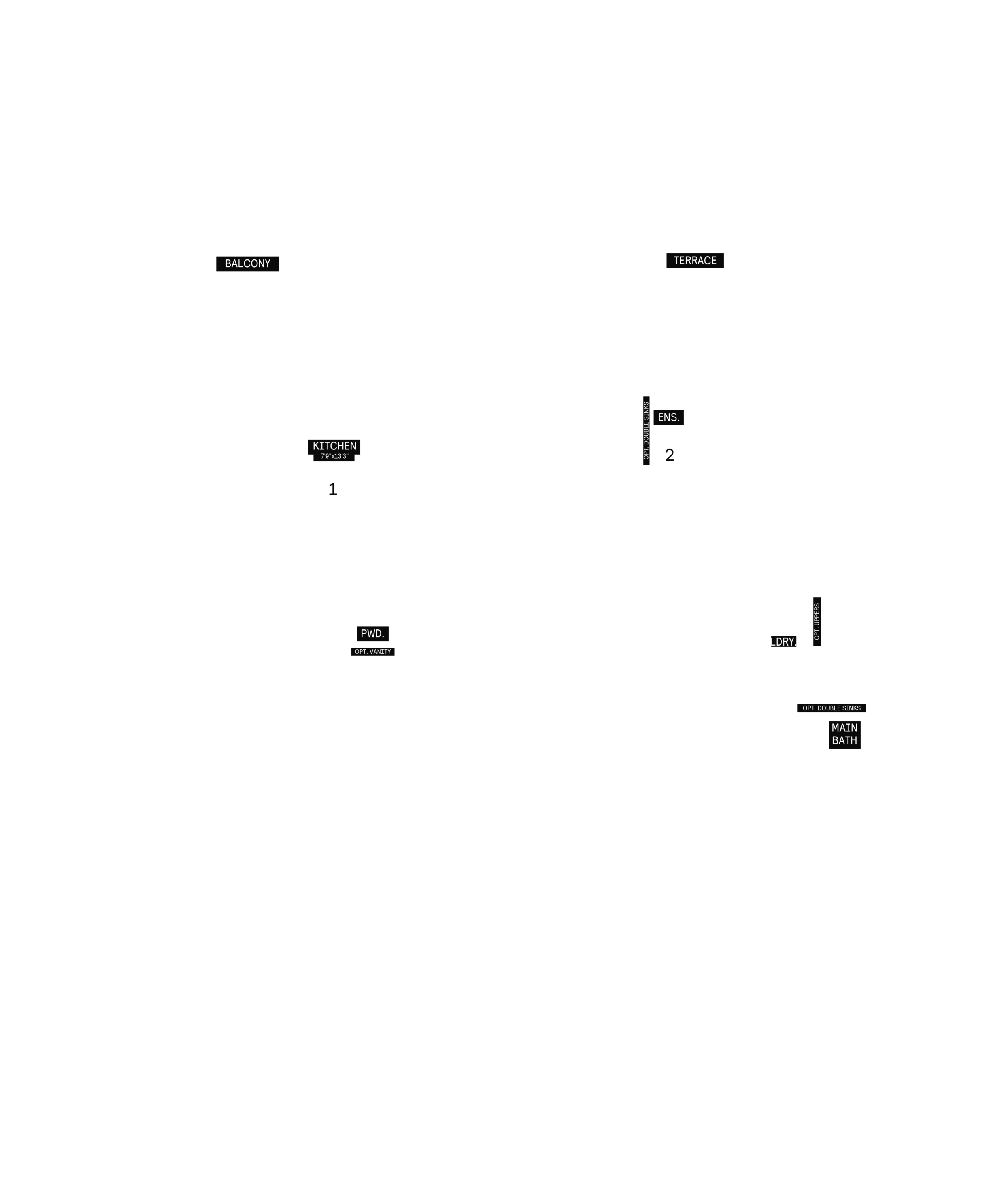
UPPER RESIDENCE
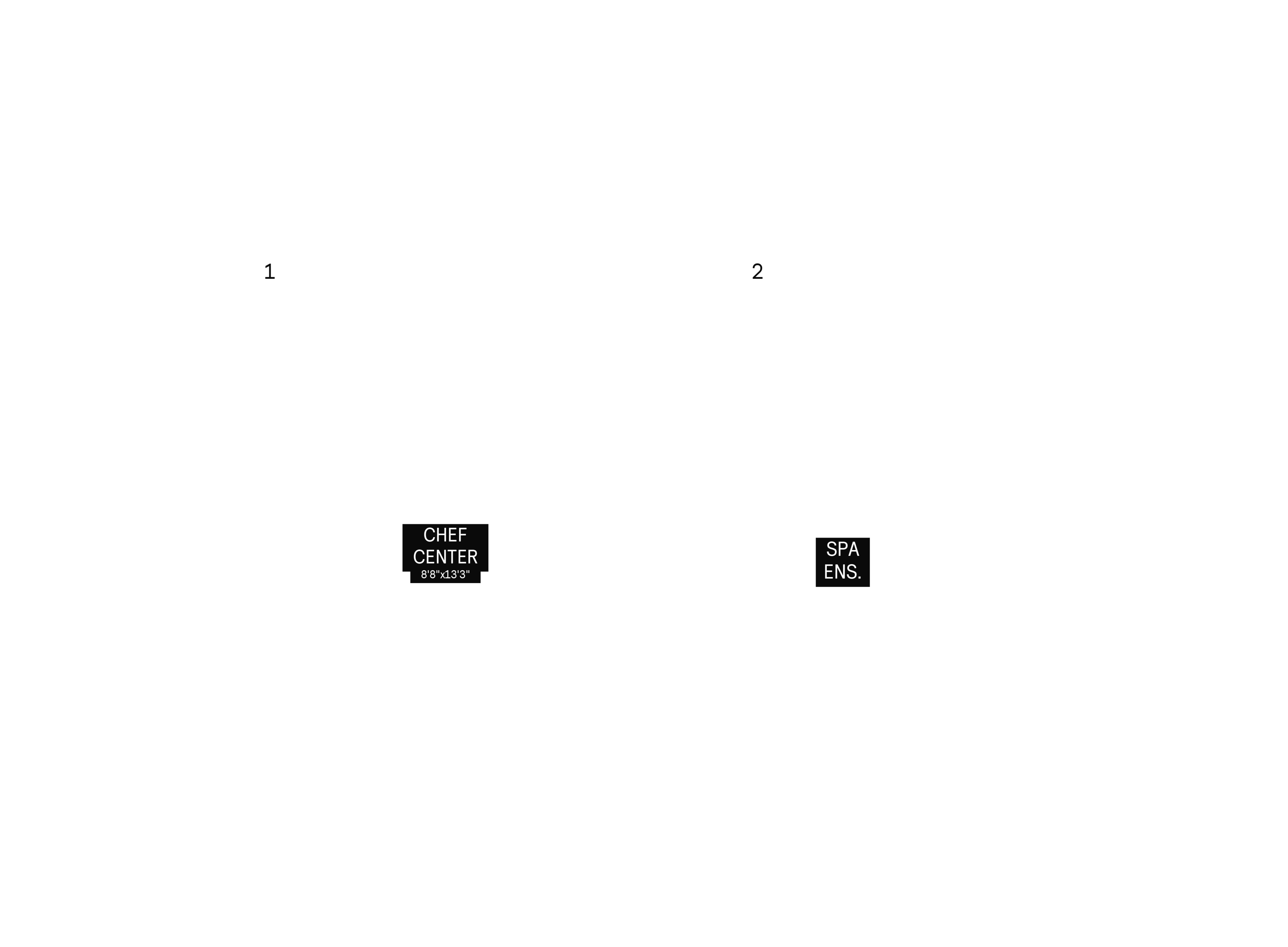
OPTIONS

All Square Footages are based on “D” Elevation floor plans and include Finished Basement area. Despite the best efforts of Caivan and its affiliates, officers, directors, employees or agents (collectively “we”, ”us” or “our” as circumstances warrant) to provide accurate information, including but not limited to prices and availability of homes or lots, it is regrettably not possible to ensure that all information contained in this brochure is correct. We do not warrant the accuracy and completeness of information, text, graphics or items contained in this brochure. All dimensions provided are approximate and sizes and specifications are subject to change without notice. The floor plans and room dimensions shown apply to Elevation ‘A’ interior units of this model type. Illustrations are artist’s concepts only. Actual usable floor space varies from indicated floor areas. Square footages include finished space in the basement. E. & O.E. THIS BROCHURE IS PROVIDED ‘AS IS’ WITHOUT WARRANTY OF ANY KIND, EITHER EXPRESS OR IMPLIED, WARRANTIES OF MERCHANTABILITY, FITNESS FOR A PARTICULAR PURPOSE, OR NON-INFRINGEMENT. The information and specifications contained in this brochure are subject to change without notice and represent no commitment on our part in the future. All products and services are provided subject to applicable taxes and accompanying terms and conditions.
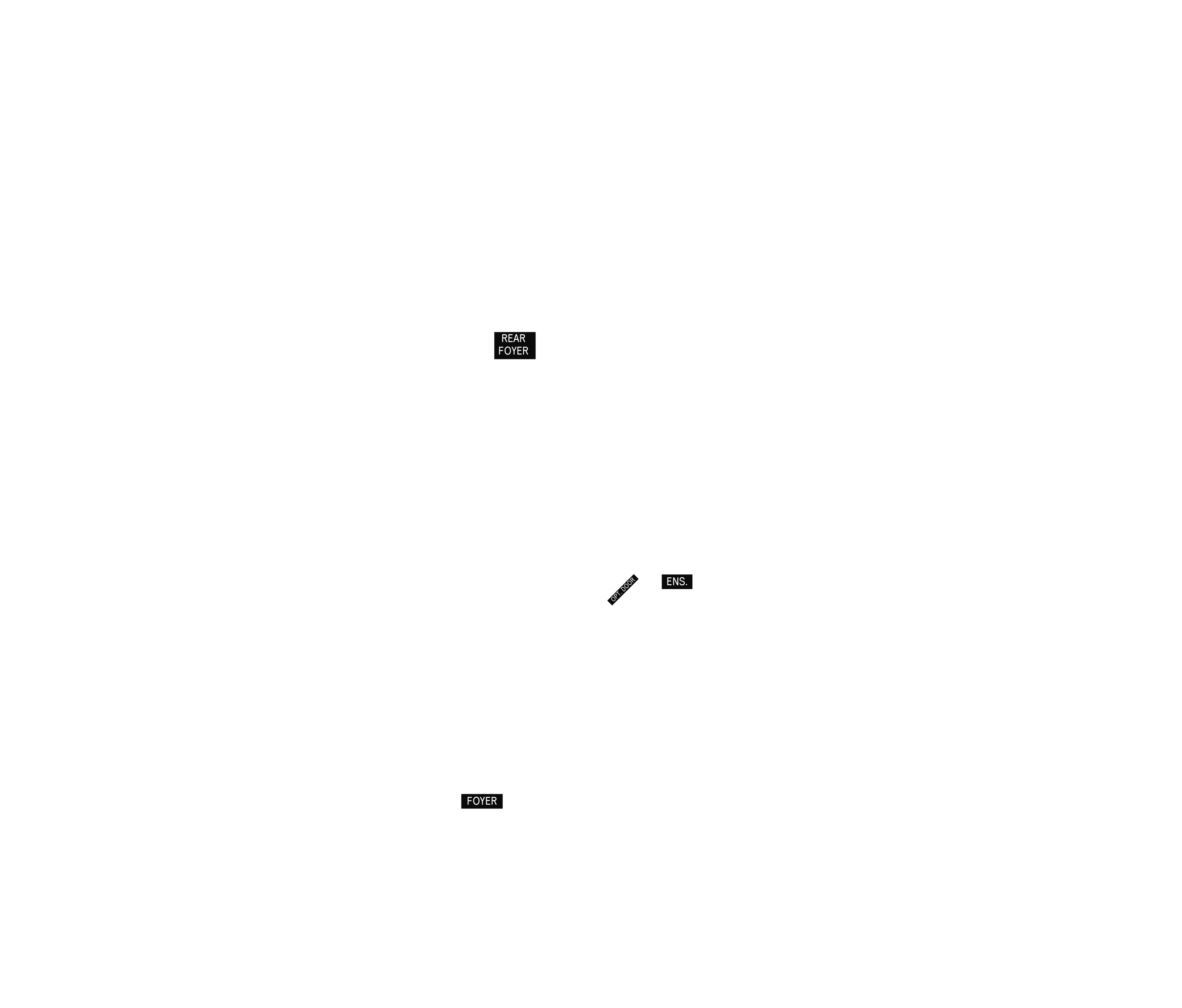
Ground Floor
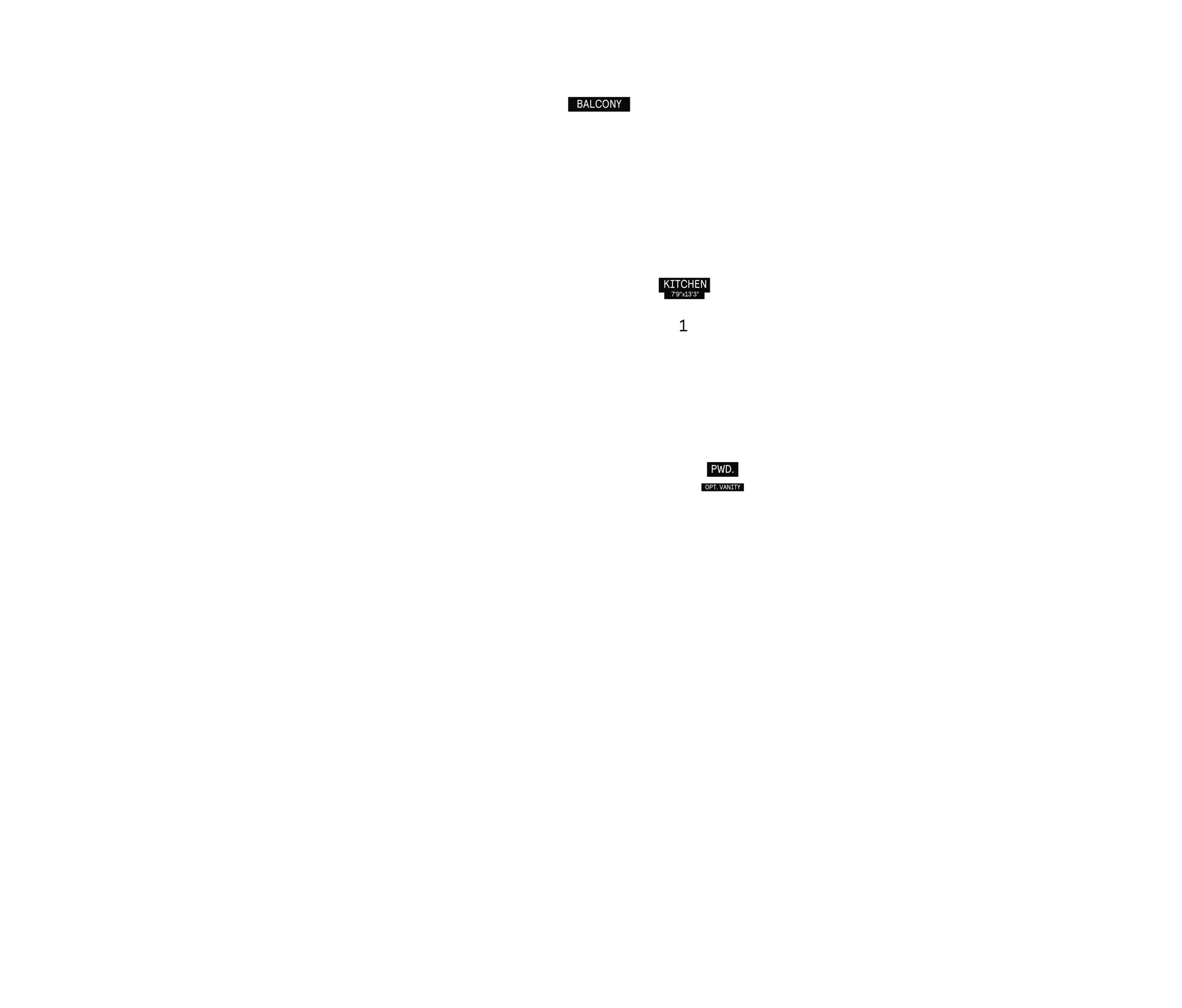
2nd Floor
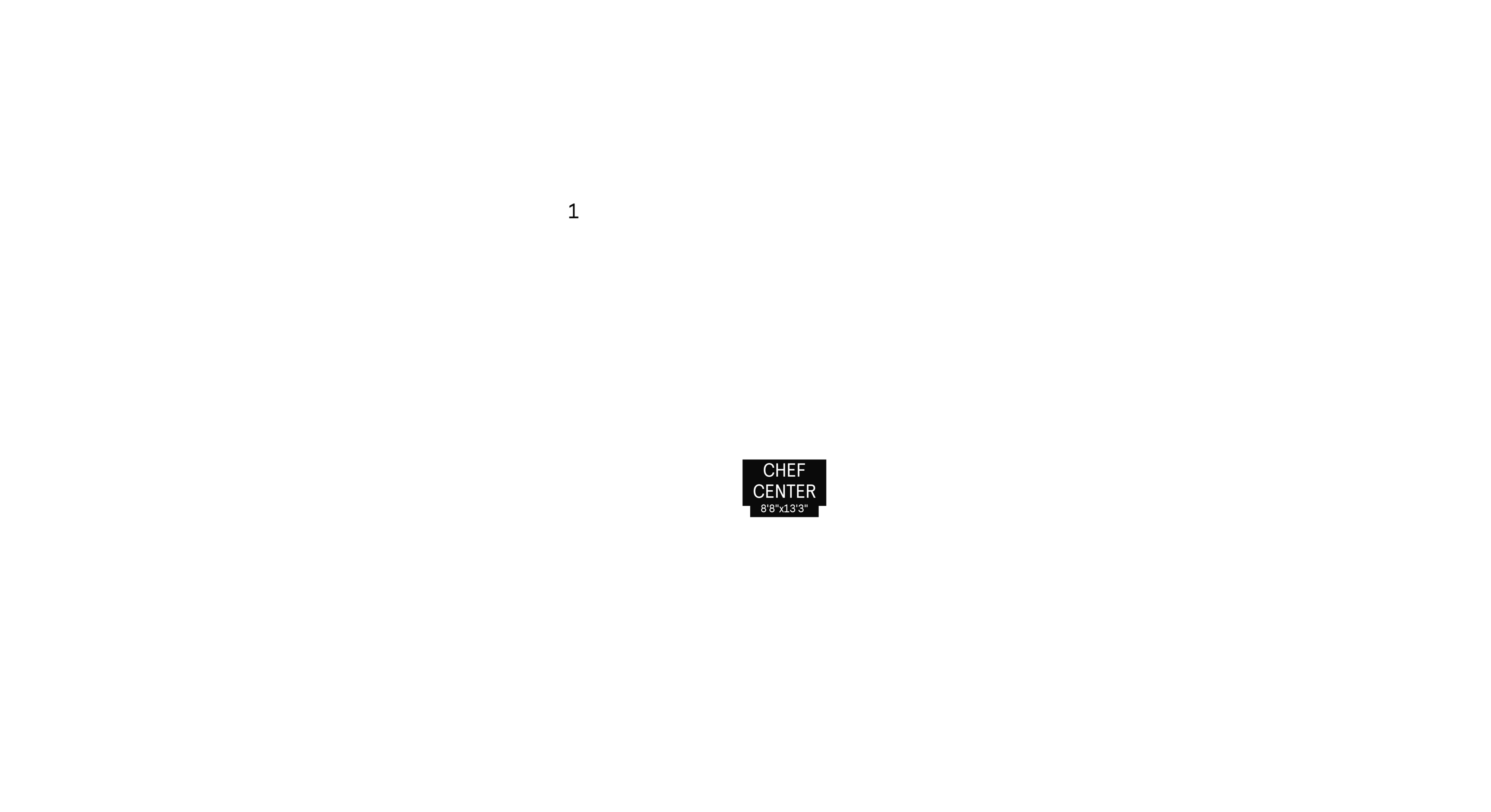
2nd Floor - Option
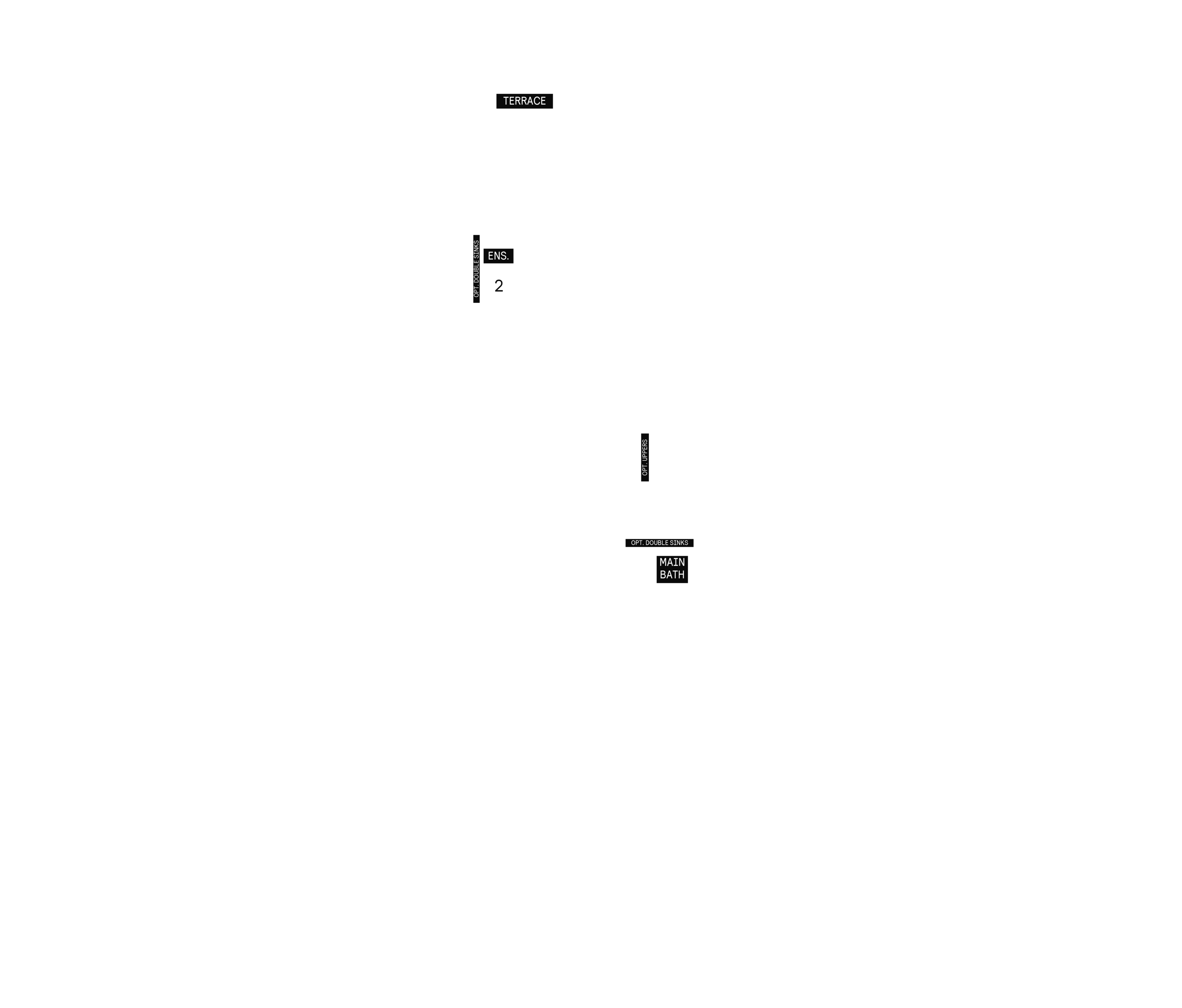
3rd Floor
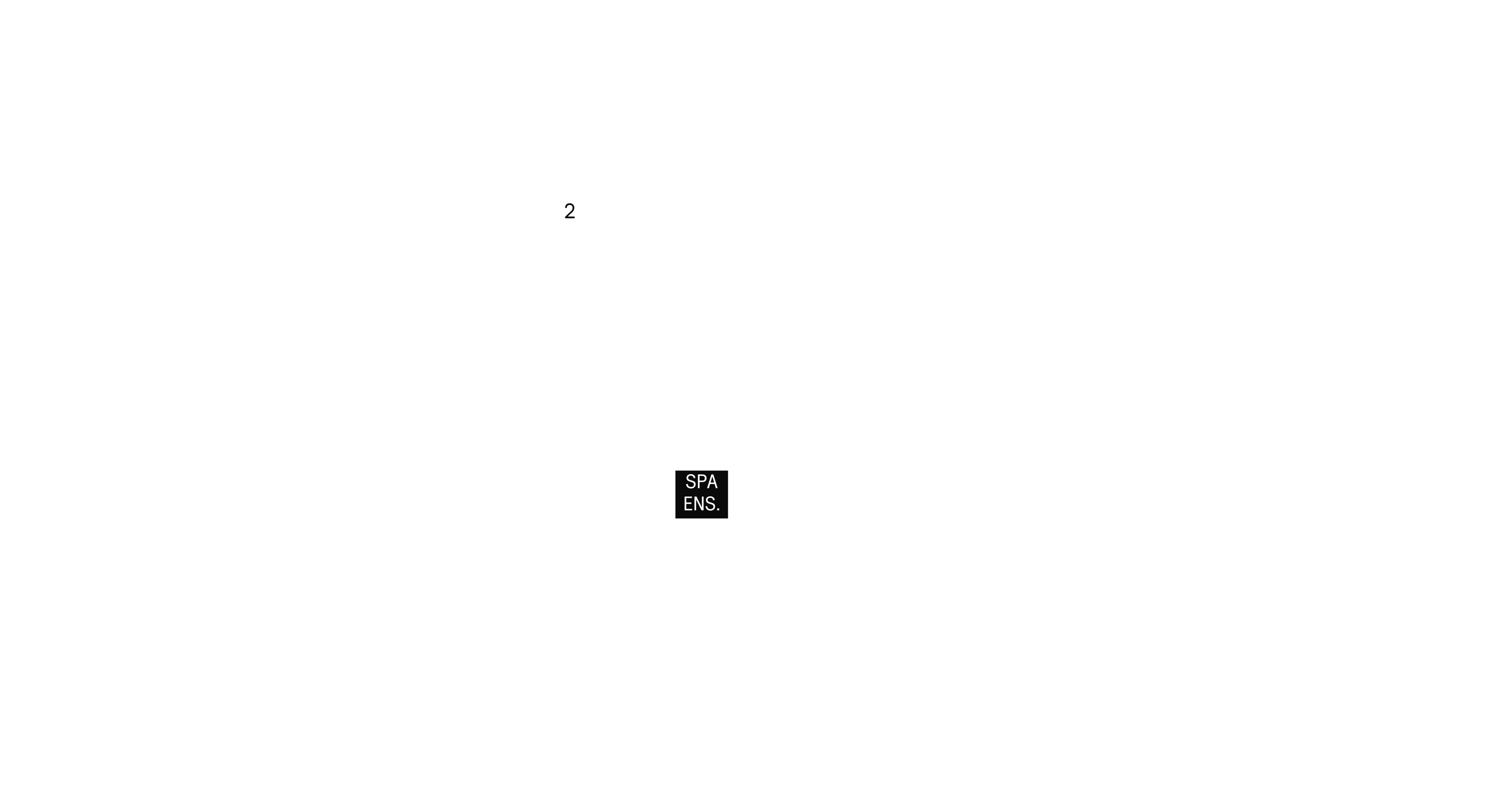
3rd Floor - Option
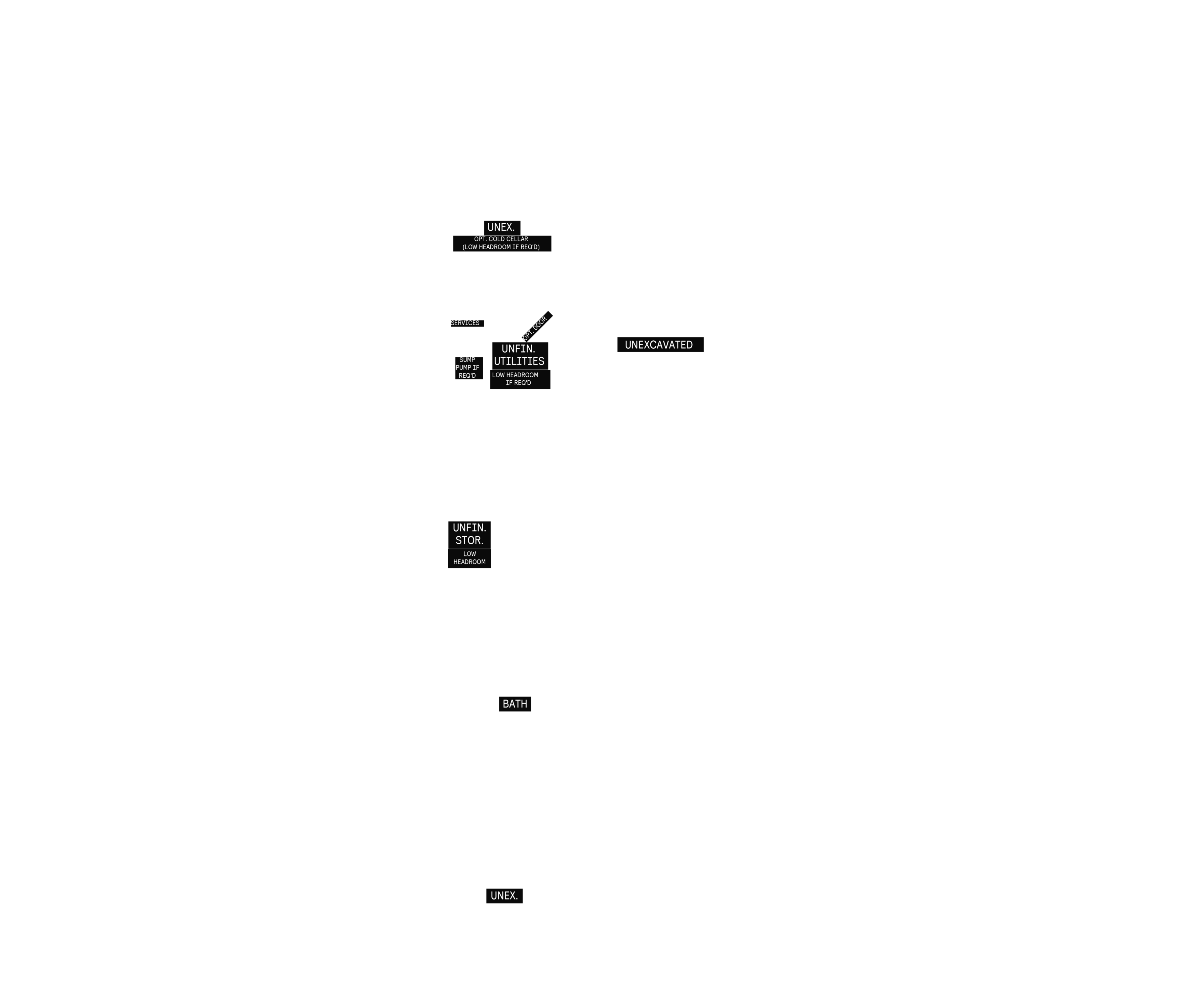
Basement

All Square Footages are based on “D” Elevation floor plans and include Finished Basement area. Despite the best efforts of Caivan and its affiliates, officers, directors, employees or agents (collectively “we”, ”us” or “our” as circumstances warrant) to provide accurate information, including but not limited to prices and availability of homes or lots, it is regrettably not possible to ensure that all information contained in this brochure is correct. We do not warrant the accuracy and completeness of information, text, graphics or items contained in this brochure. All dimensions provided are approximate and sizes and specifications are subject to change without notice. The floor plans and room dimensions shown apply to Elevation ‘A’ interior units of this model type. Illustrations are artist’s concepts only. Actual usable floor space varies from indicated floor areas. Square footages include finished space in the basement. E. & O.E. THIS BROCHURE IS PROVIDED ‘AS IS’ WITHOUT WARRANTY OF ANY KIND, EITHER EXPRESS OR IMPLIED, WARRANTIES OF MERCHANTABILITY, FITNESS FOR A PARTICULAR PURPOSE, OR NON-INFRINGEMENT. The information and specifications contained in this brochure are subject to change without notice and represent no commitment on our part in the future. All products and services are provided subject to applicable taxes and accompanying terms and conditions.
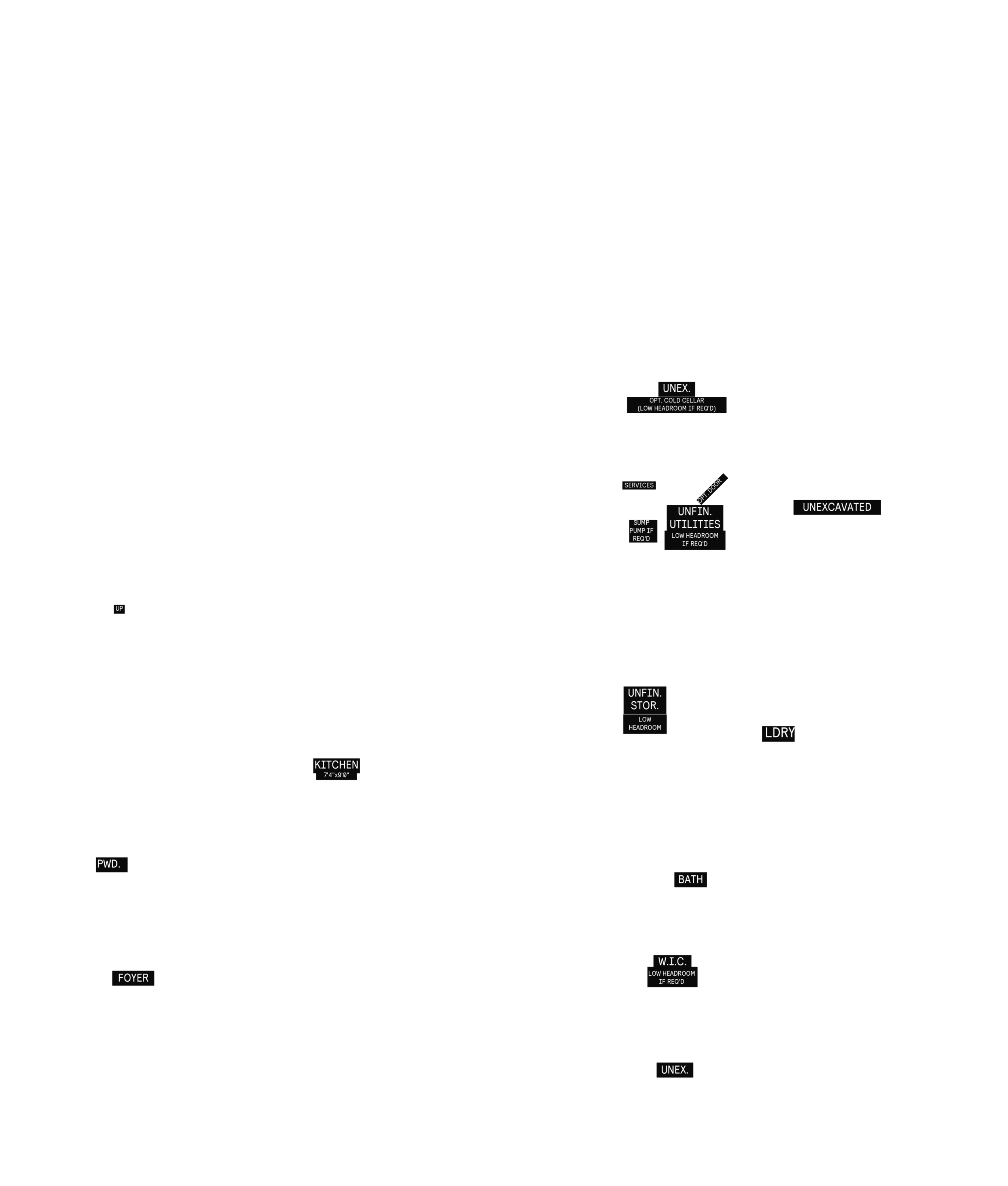
LOWER RESIDENCE
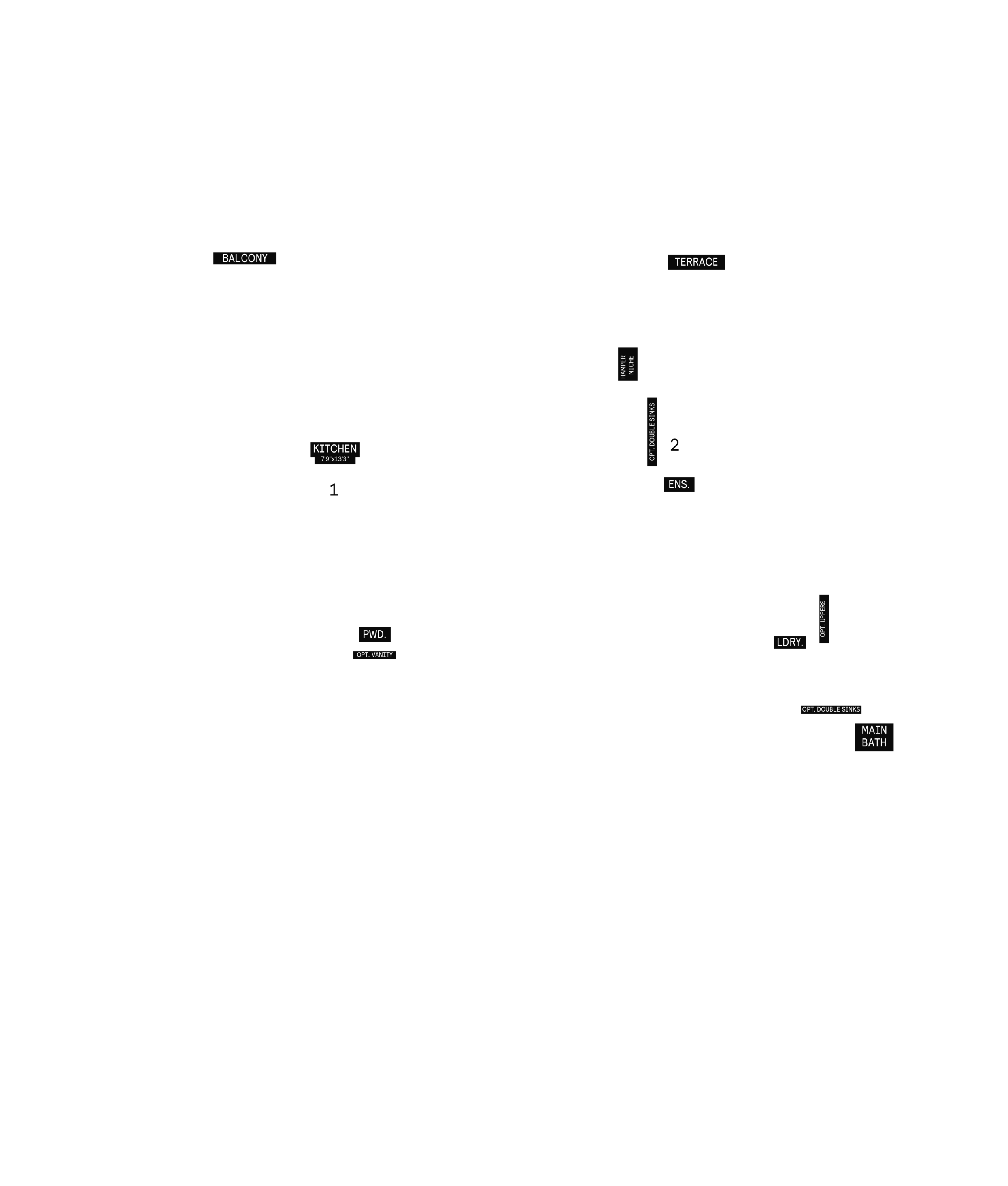
UPPER RESIDENCE
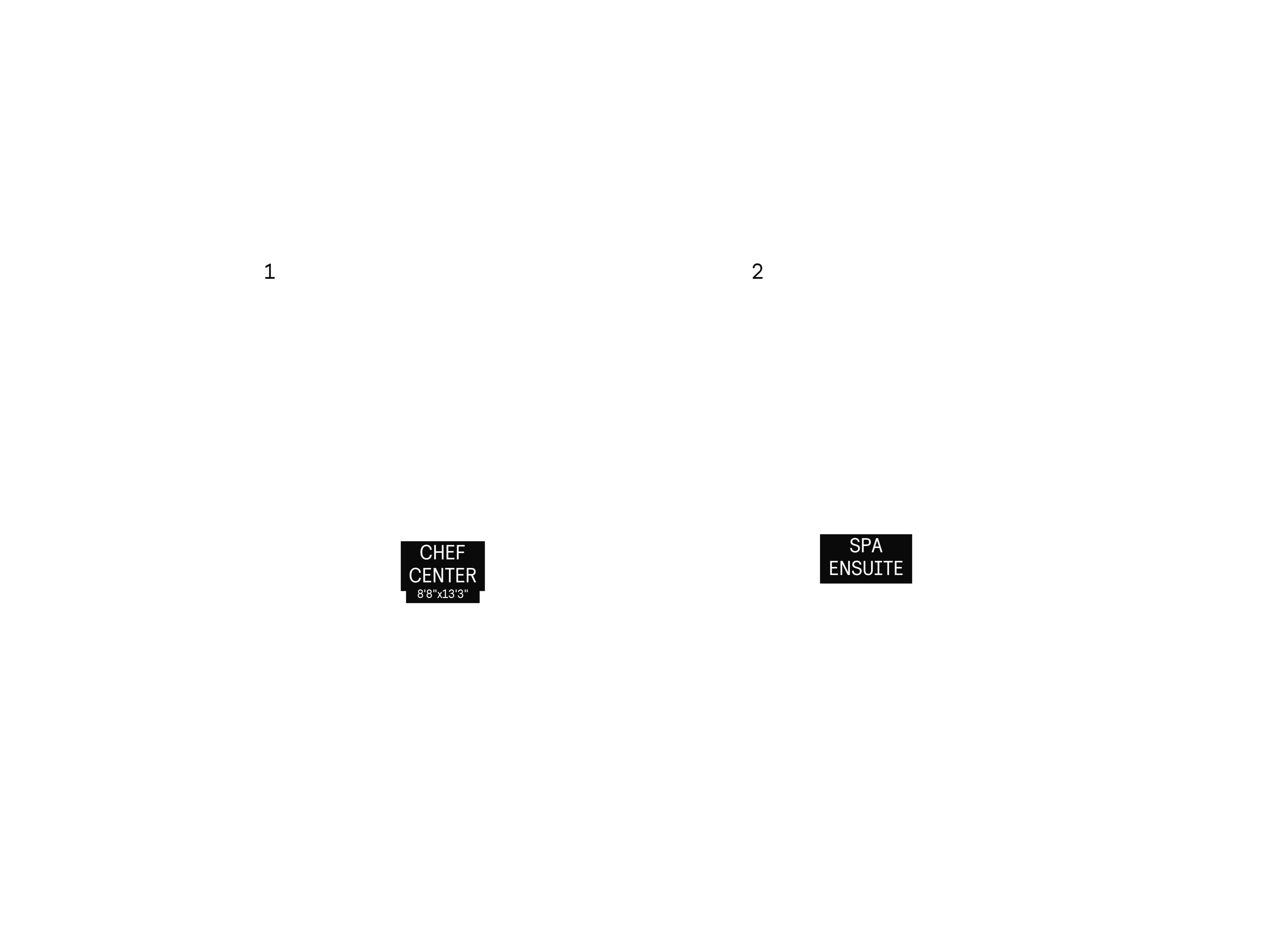
OPTIONS

All Square Footages are based on “D” Elevation floor plans and include Finished Basement area. Despite the best efforts of Caivan and its affiliates, officers, directors, employees or agents (collectively “we”, ”us” or “our” as circumstances warrant) to provide accurate information, including but not limited to prices and availability of homes or lots, it is regrettably not possible to ensure that all information contained in this brochure is correct. We do not warrant the accuracy and completeness of information, text, graphics or items contained in this brochure. All dimensions provided are approximate and sizes and specifications are subject to change without notice. The floor plans and room dimensions shown apply to Elevation ‘A’ interior units of this model type. Illustrations are artist’s concepts only. Actual usable floor space varies from indicated floor areas. Square footages include finished space in the basement. E. & O.E. THIS BROCHURE IS PROVIDED ‘AS IS’ WITHOUT WARRANTY OF ANY KIND, EITHER EXPRESS OR IMPLIED, WARRANTIES OF MERCHANTABILITY, FITNESS FOR A PARTICULAR PURPOSE, OR NON-INFRINGEMENT. The information and specifications contained in this brochure are subject to change without notice and represent no commitment on our part in the future. All products and services are provided subject to applicable taxes and accompanying terms and conditions.
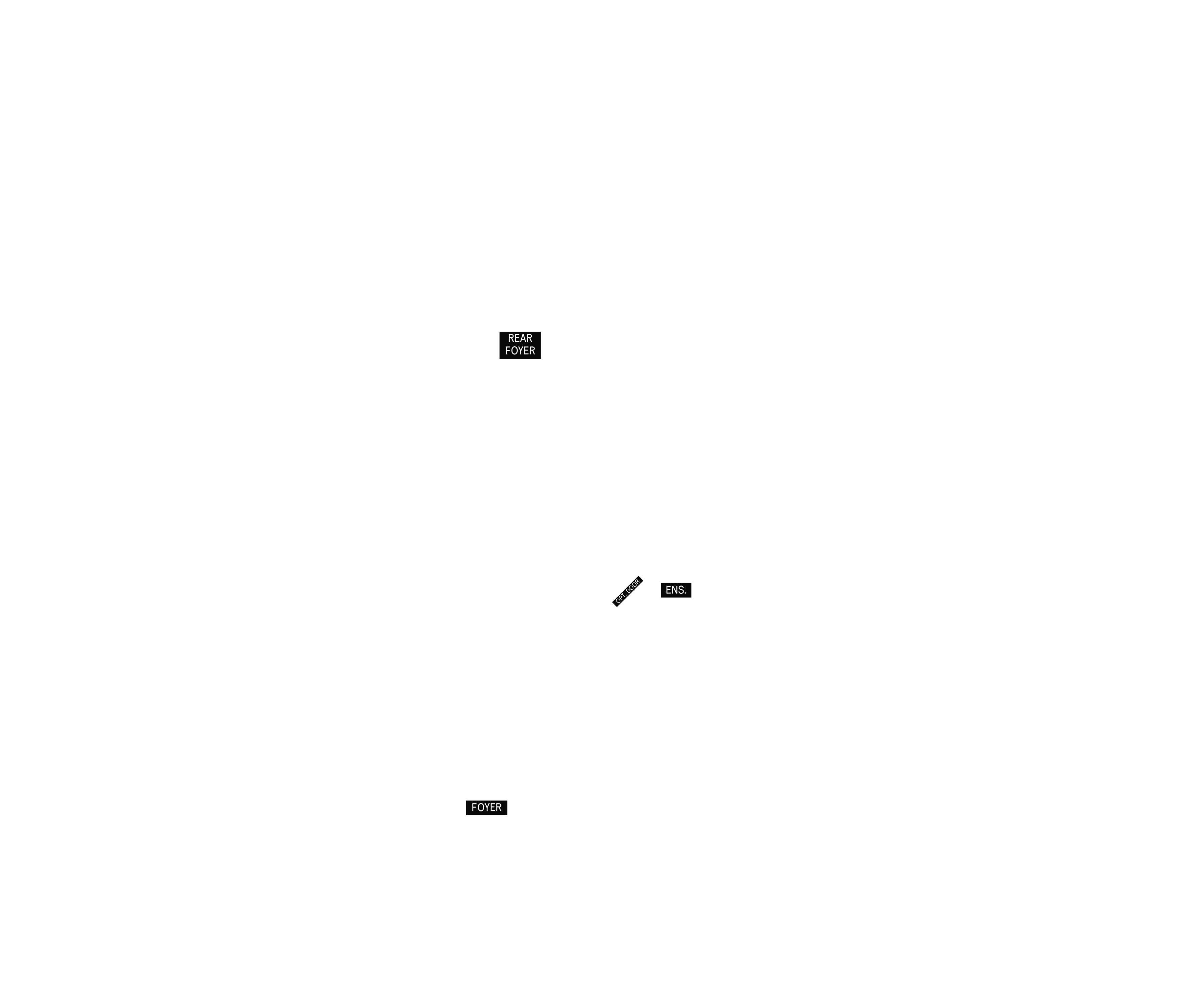
Ground Floor
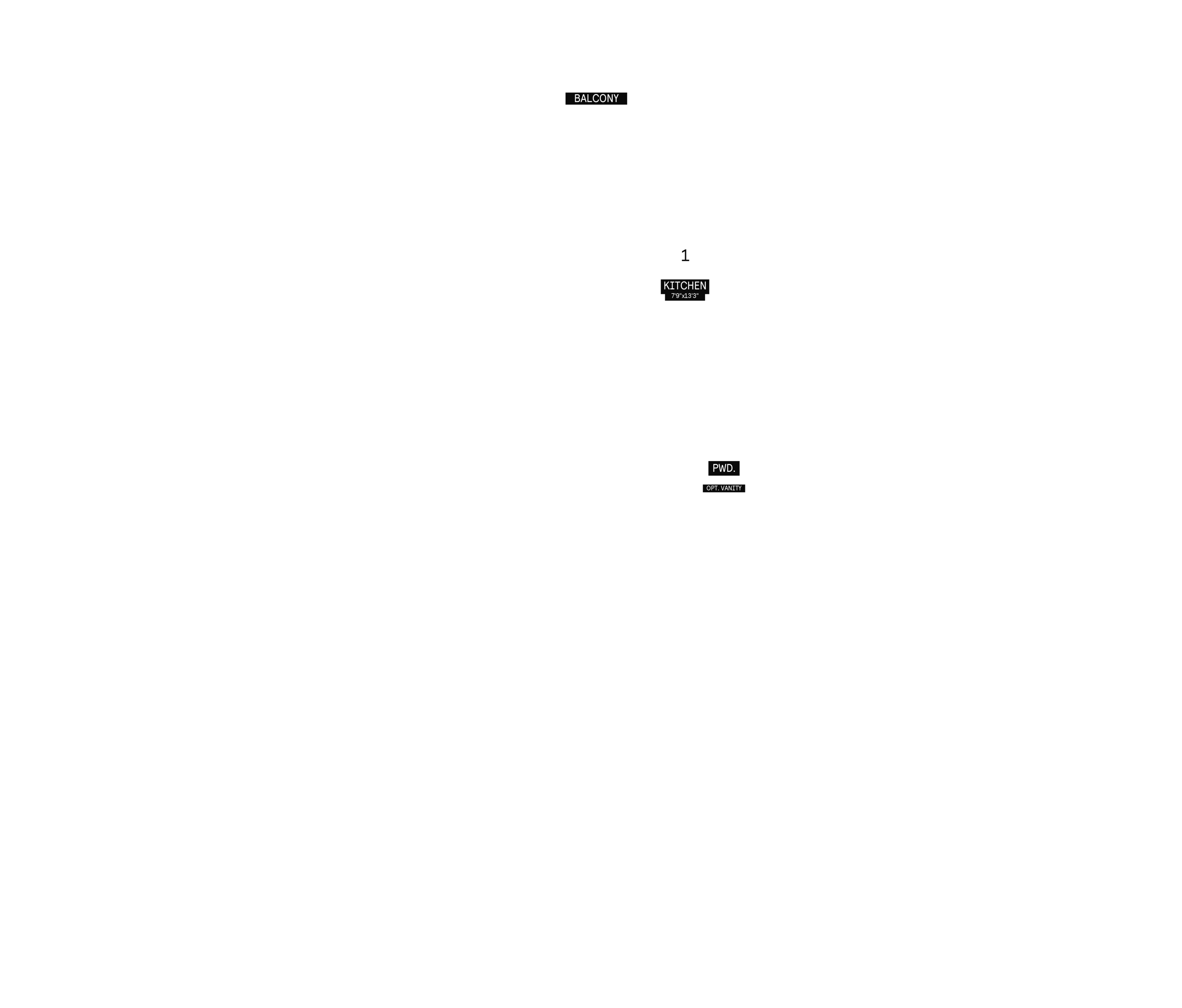
2nd Floor
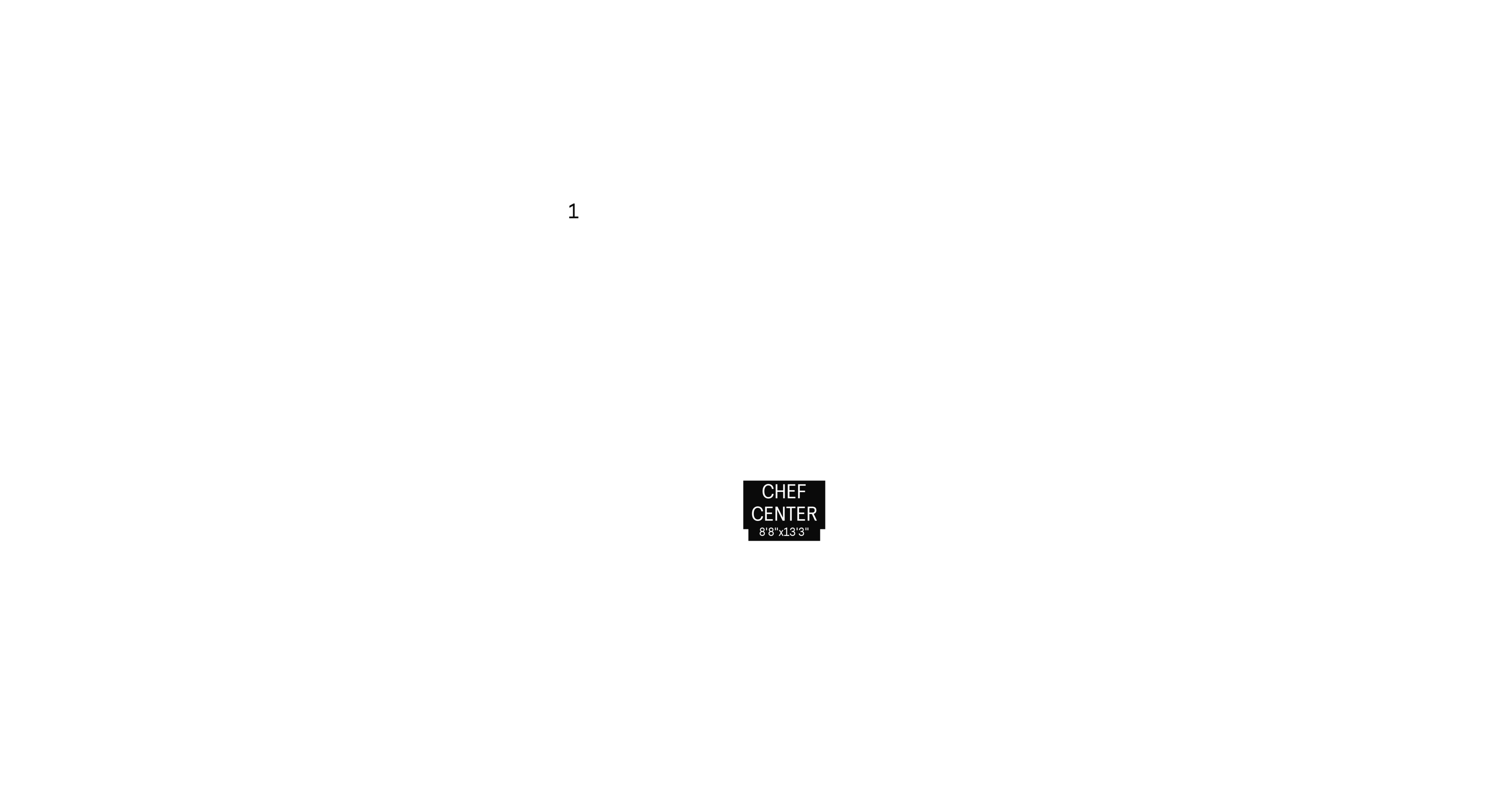
2nd Floor - Option
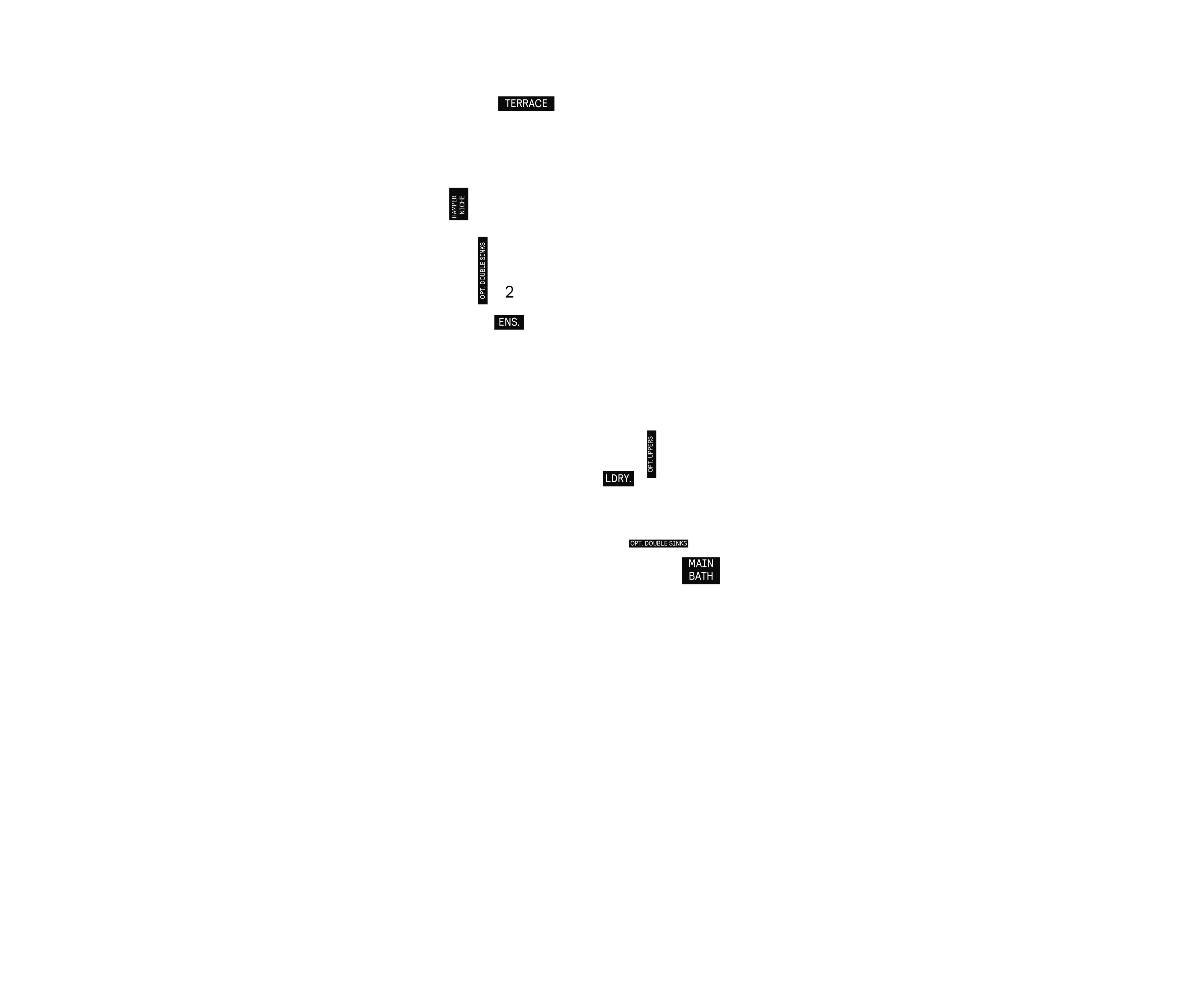
3rd Floor
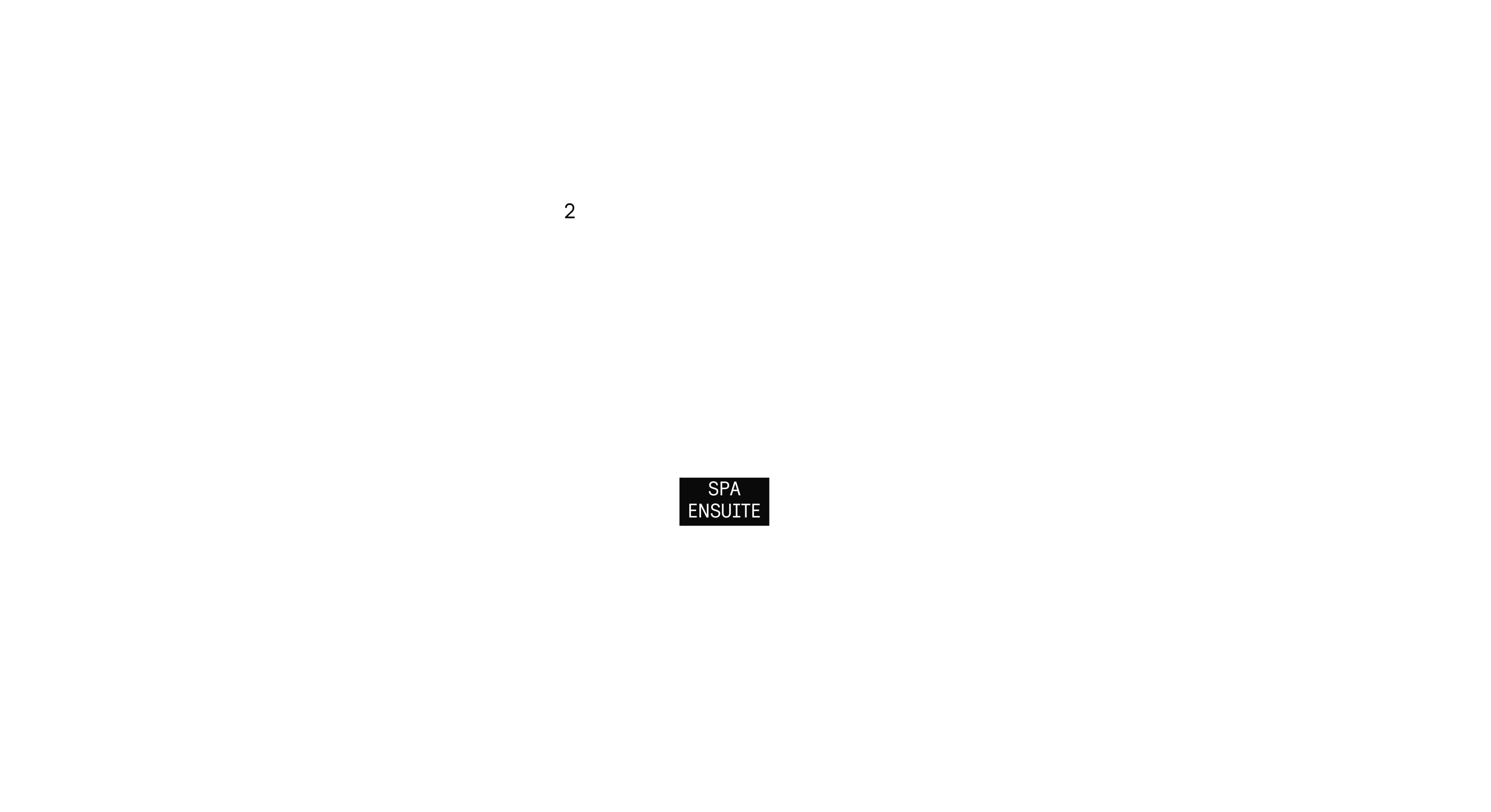
3rd Floor - Option
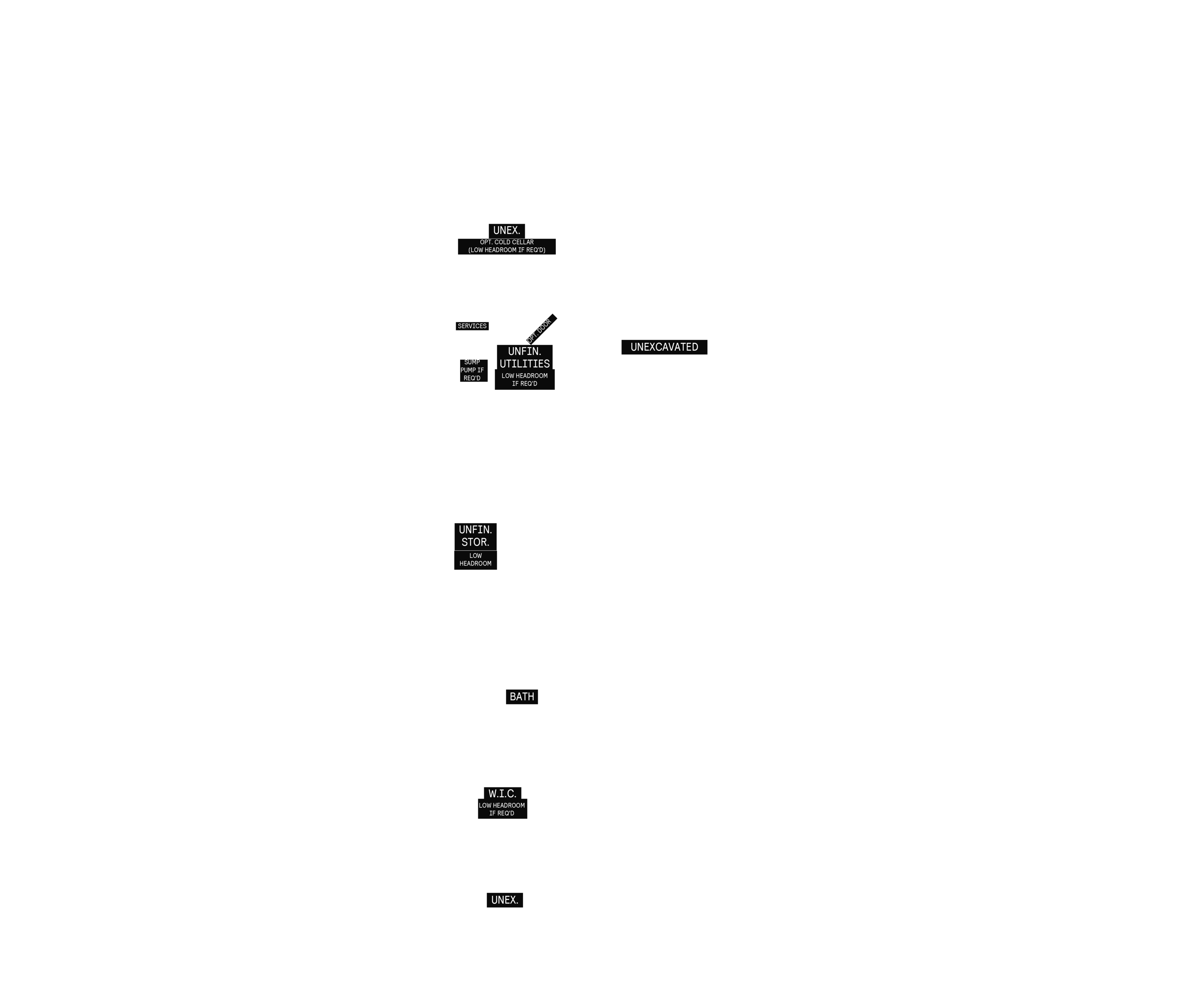
Basement

All Square Footages are based on “D” Elevation floor plans and include Finished Basement area. Despite the best efforts of Caivan and its affiliates, officers, directors, employees or agents (collectively “we”, ”us” or “our” as circumstances warrant) to provide accurate information, including but not limited to prices and availability of homes or lots, it is regrettably not possible to ensure that all information contained in this brochure is correct. We do not warrant the accuracy and completeness of information, text, graphics or items contained in this brochure. All dimensions provided are approximate and sizes and specifications are subject to change without notice. The floor plans and room dimensions shown apply to Elevation ‘A’ interior units of this model type. Illustrations are artist’s concepts only. Actual usable floor space varies from indicated floor areas. Square footages include finished space in the basement. E. & O.E. THIS BROCHURE IS PROVIDED ‘AS IS’ WITHOUT WARRANTY OF ANY KIND, EITHER EXPRESS OR IMPLIED, WARRANTIES OF MERCHANTABILITY, FITNESS FOR A PARTICULAR PURPOSE, OR NON-INFRINGEMENT. The information and specifications contained in this brochure are subject to change without notice and represent no commitment on our part in the future. All products and services are provided subject to applicable taxes and accompanying terms and conditions.
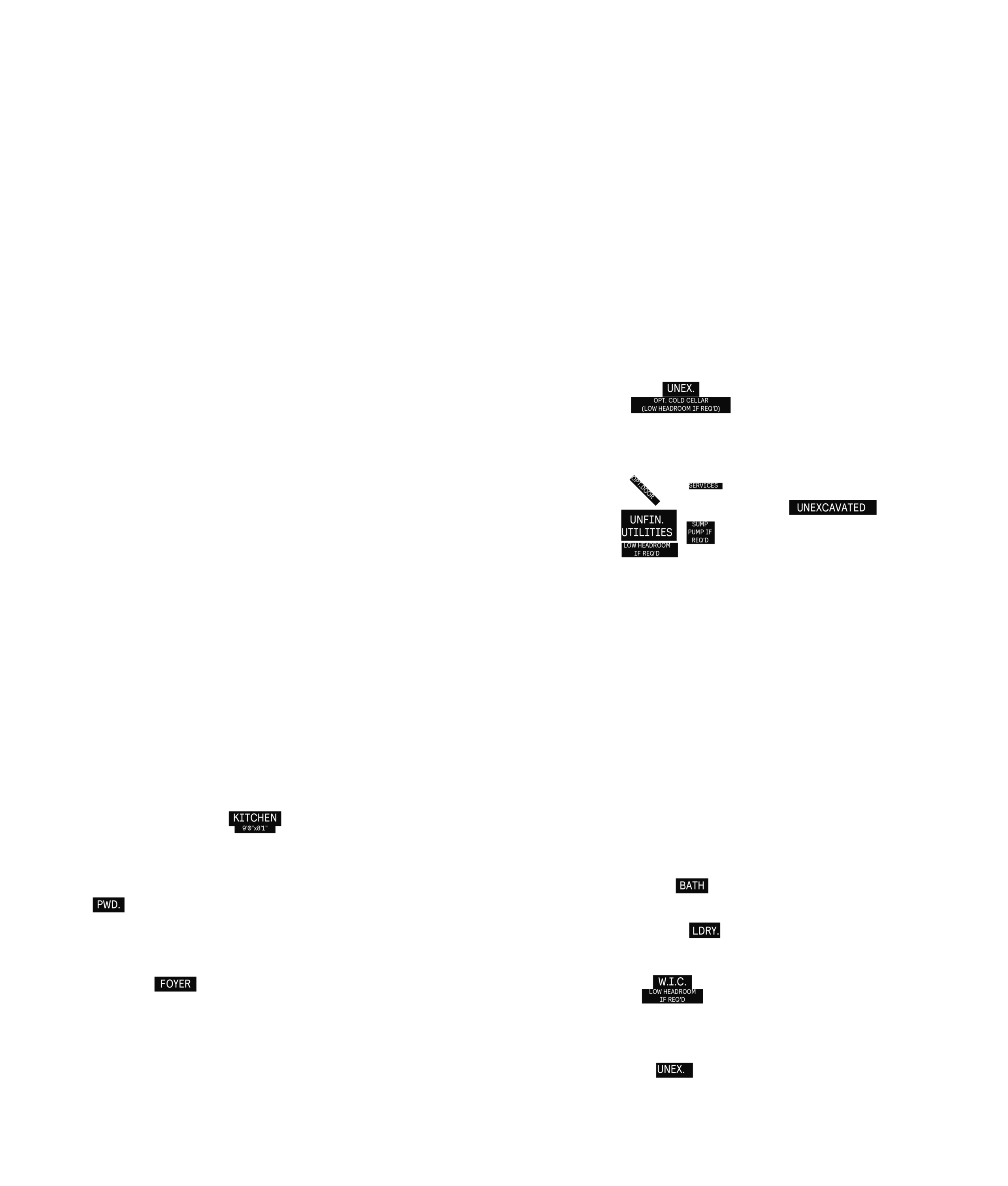
LOWER RESIDENCE
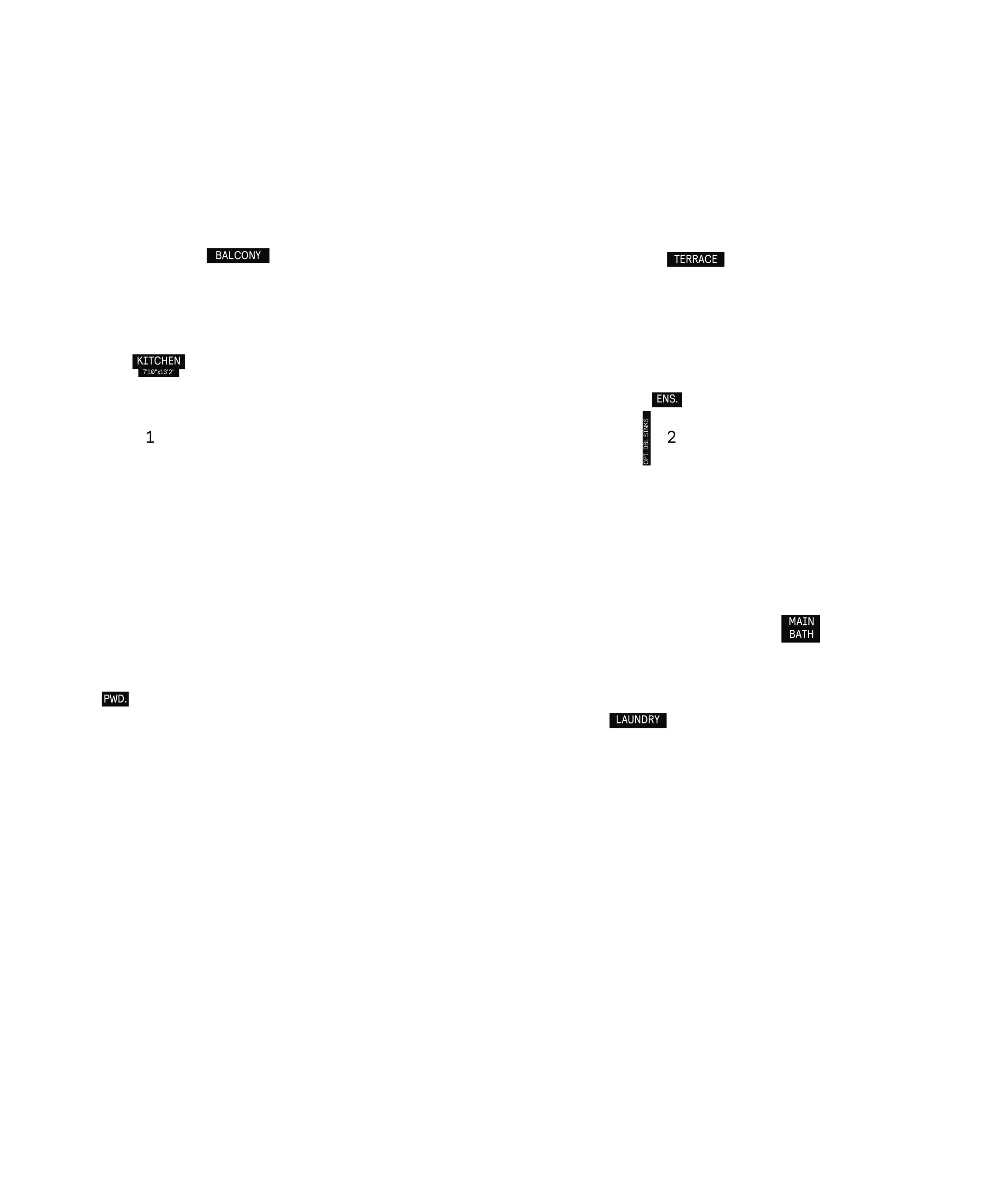
UPPER RESIDENCE
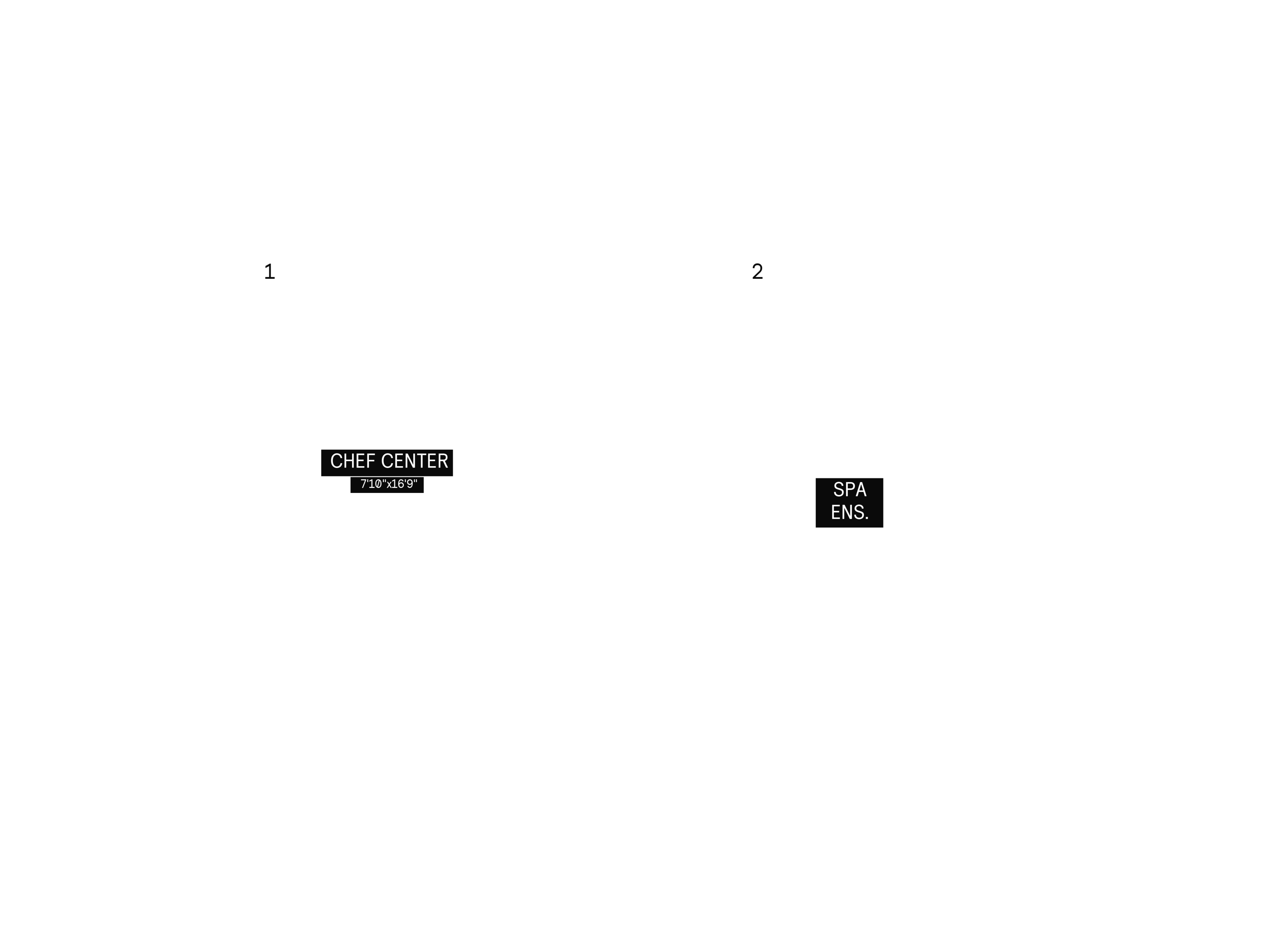
UPPER OPTIONS

All Square Footages are based on “D” Elevation floor plans and include Finished Basement area. Despite the best efforts of Caivan and its affiliates, officers, directors, employees or agents (collectively “we”, ”us” or “our” as circumstances warrant) to provide accurate information, including but not limited to prices and availability of homes or lots, it is regrettably not possible to ensure that all information contained in this brochure is correct. We do not warrant the accuracy and completeness of information, text, graphics or items contained in this brochure. All dimensions provided are approximate and sizes and specifications are subject to change without notice. The floor plans and room dimensions shown apply to Elevation ‘A’ interior units of this model type. Illustrations are artist’s concepts only. Actual usable floor space varies from indicated floor areas. Square footages include finished space in the basement. E. & O.E. THIS BROCHURE IS PROVIDED ‘AS IS’ WITHOUT WARRANTY OF ANY KIND, EITHER EXPRESS OR IMPLIED, WARRANTIES OF MERCHANTABILITY, FITNESS FOR A PARTICULAR PURPOSE, OR NON-INFRINGEMENT. The information and specifications contained in this brochure are subject to change without notice and represent no commitment on our part in the future. All products and services are provided subject to applicable taxes and accompanying terms and conditions.
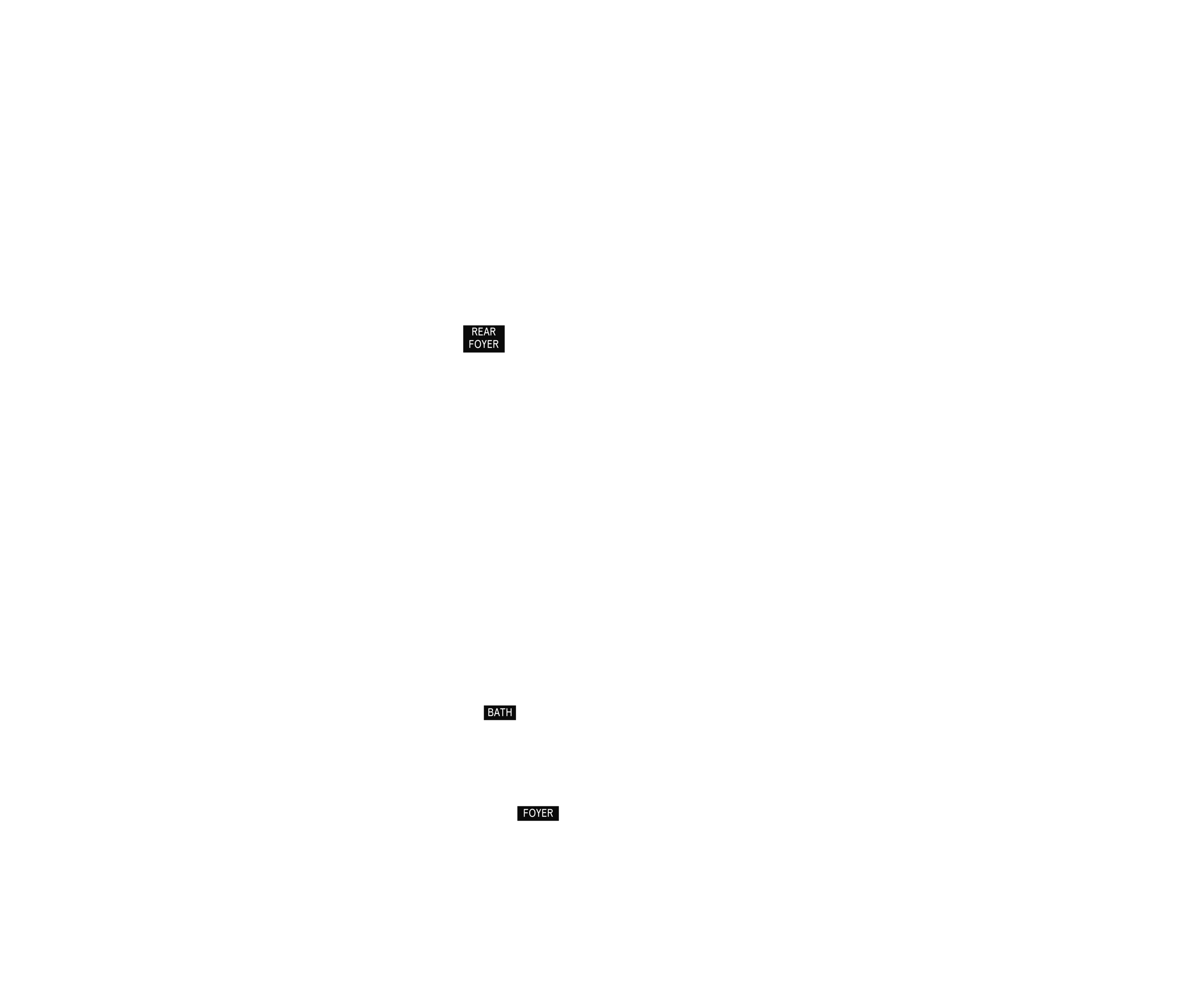
Ground Floor
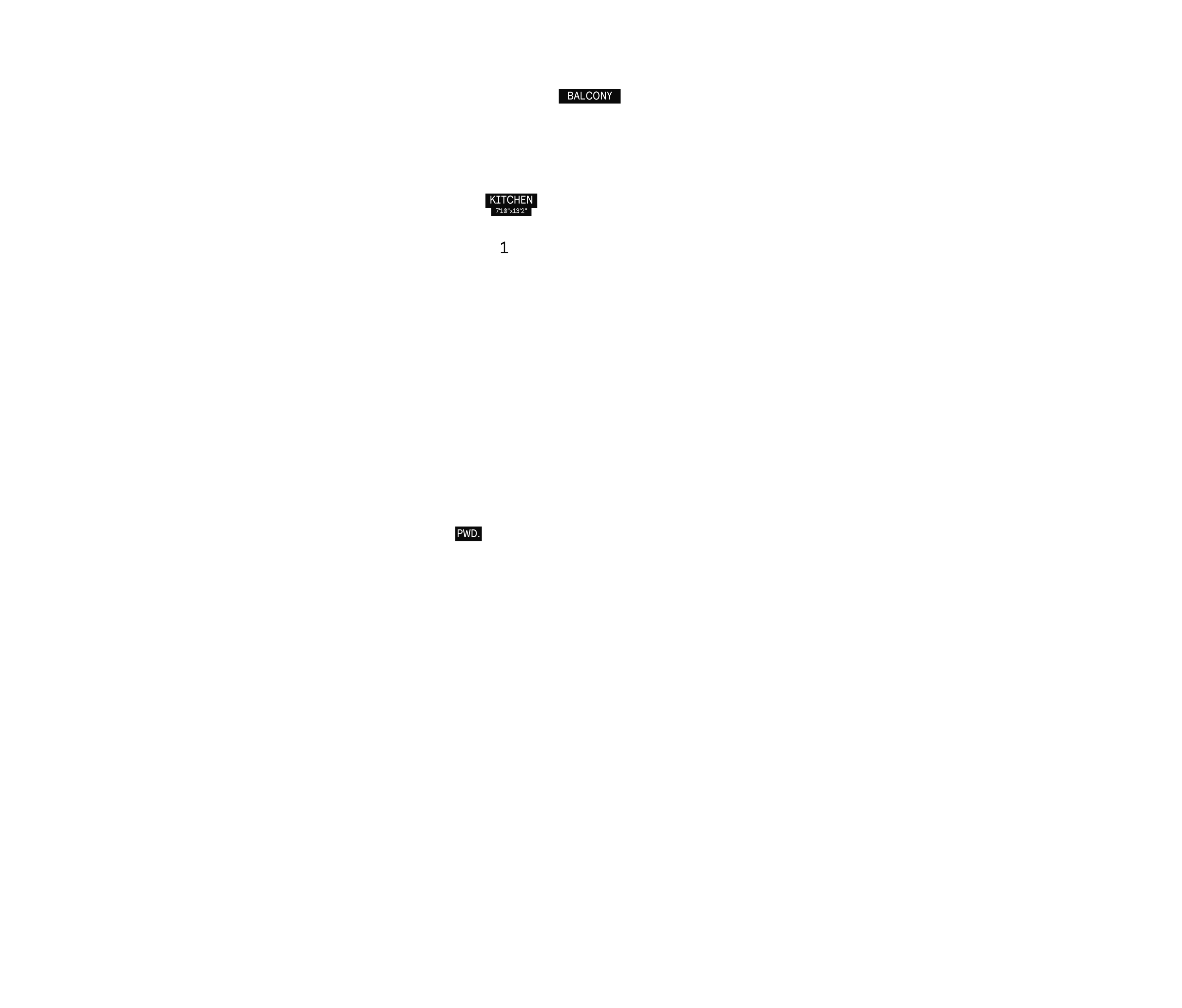
2nd Floor
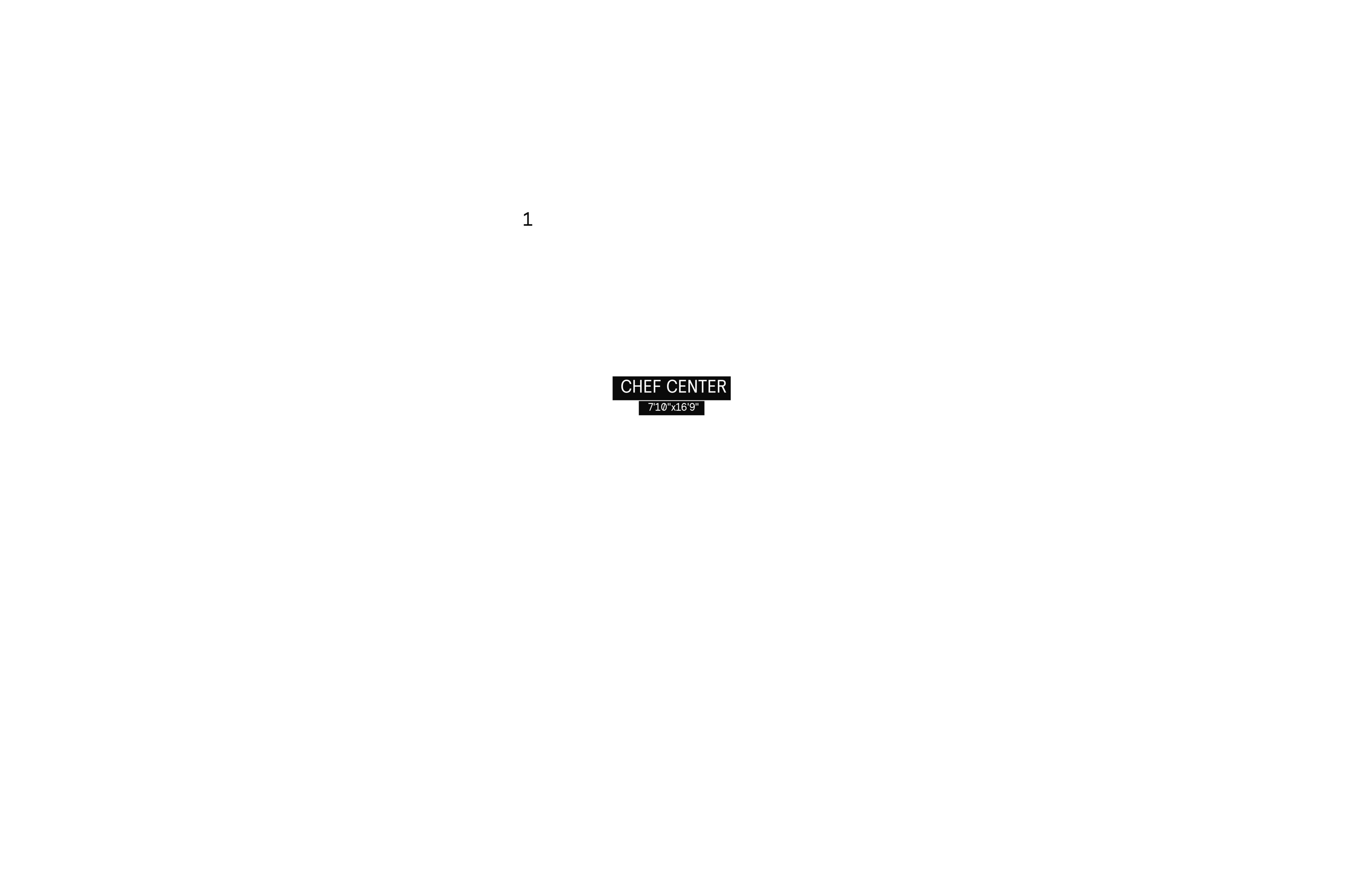
2nd Floor - Option
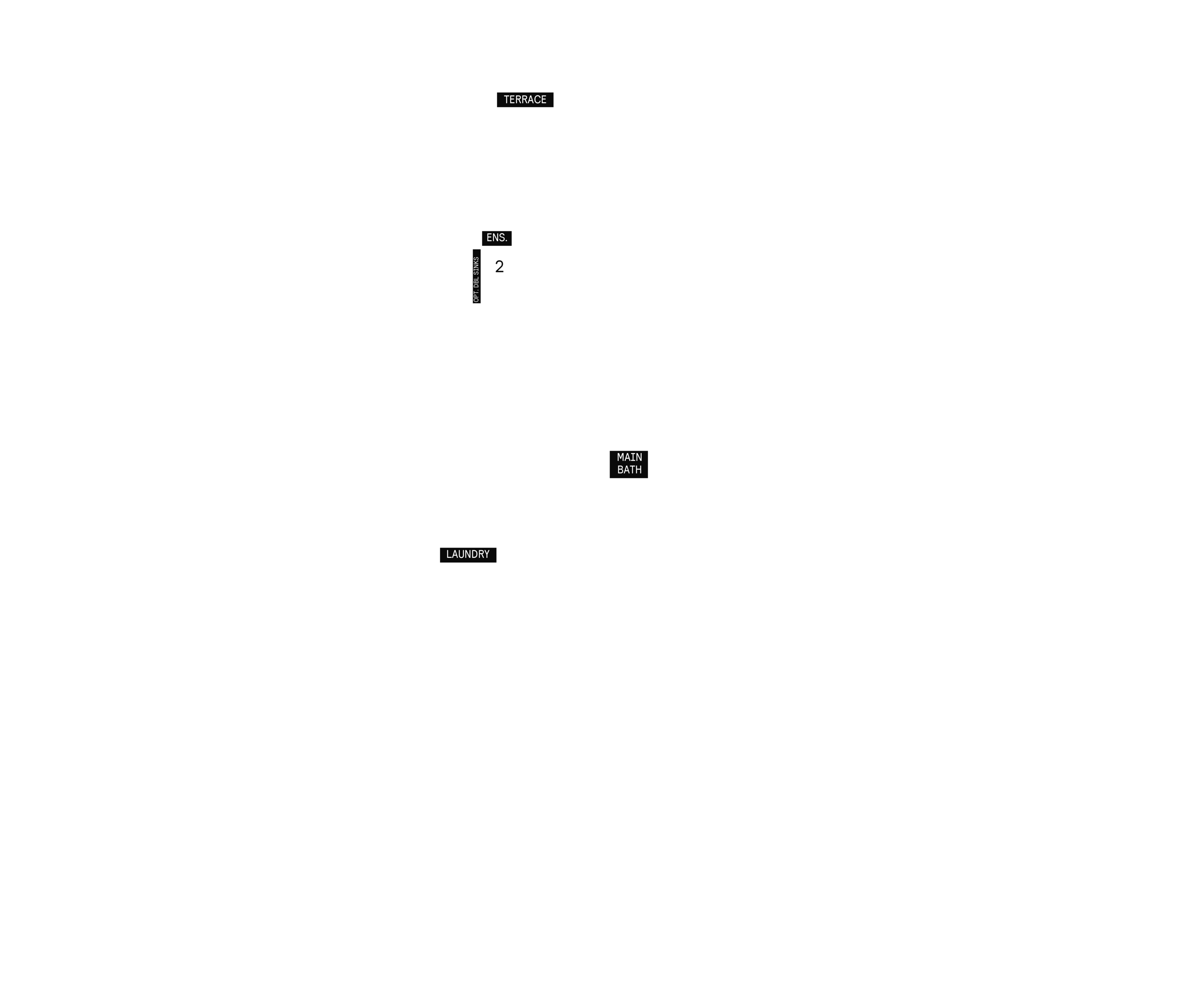
3rd Floor
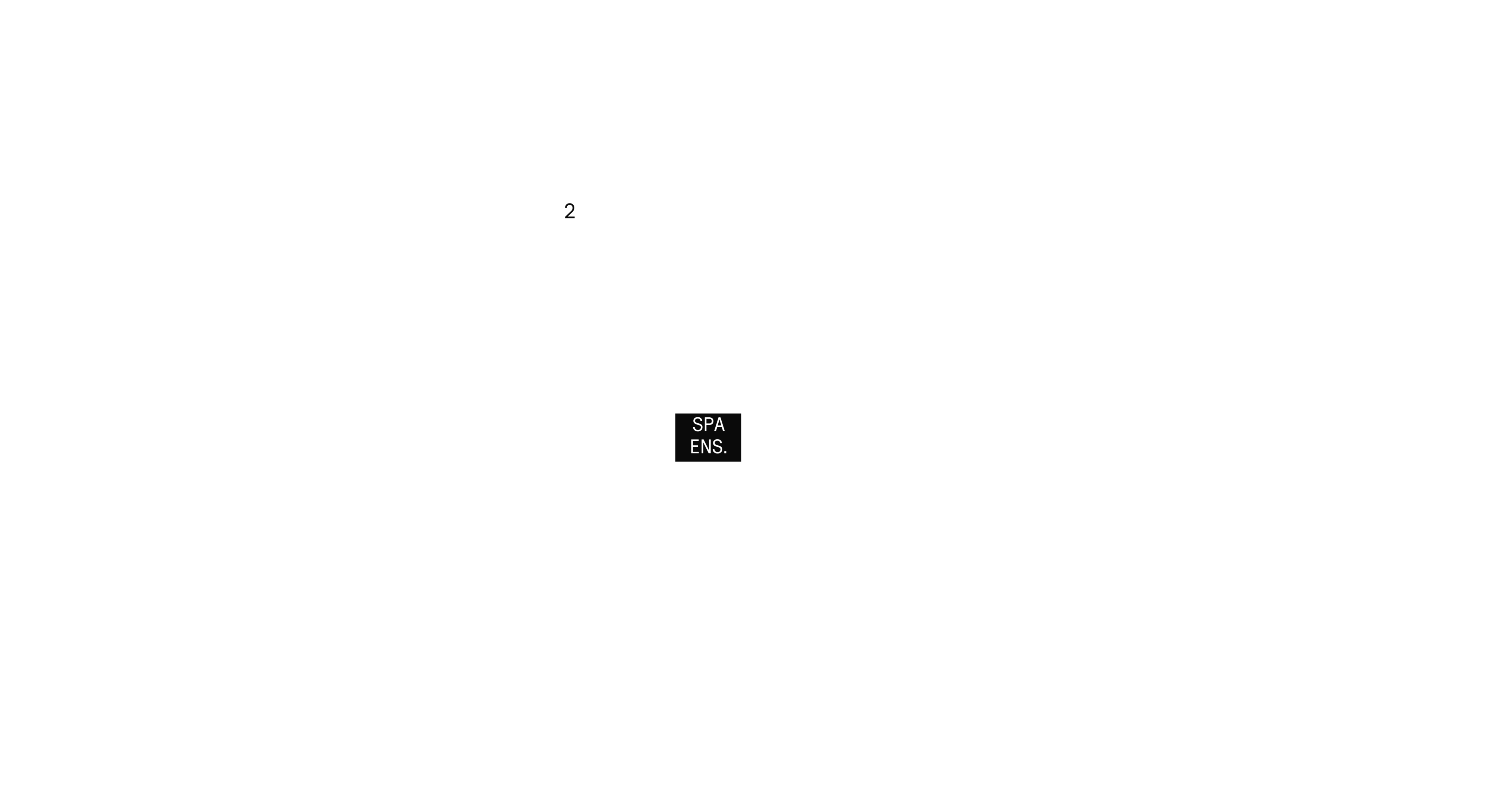
3rd Floor - Option
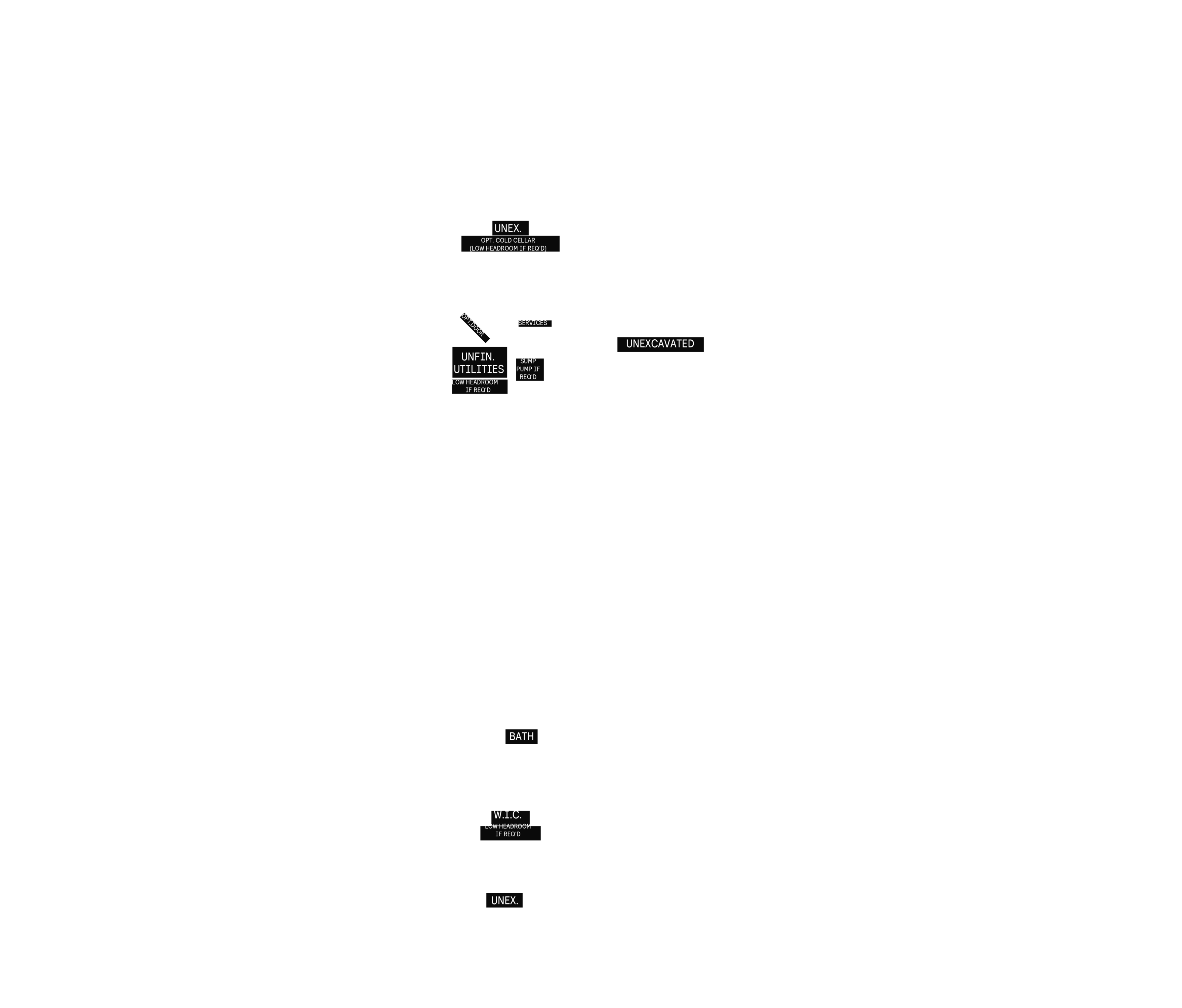
Basement

All Square Footages are based on “D” Elevation floor plans and include Finished Basement area. Despite the best efforts of Caivan and its affiliates, officers, directors, employees or agents (collectively “we”, ”us” or “our” as circumstances warrant) to provide accurate information, including but not limited to prices and availability of homes or lots, it is regrettably not possible to ensure that all information contained in this brochure is correct. We do not warrant the accuracy and completeness of information, text, graphics or items contained in this brochure. All dimensions provided are approximate and sizes and specifications are subject to change without notice. The floor plans and room dimensions shown apply to Elevation ‘A’ interior units of this model type. Illustrations are artist’s concepts only. Actual usable floor space varies from indicated floor areas. Square footages include finished space in the basement. E. & O.E. THIS BROCHURE IS PROVIDED ‘AS IS’ WITHOUT WARRANTY OF ANY KIND, EITHER EXPRESS OR IMPLIED, WARRANTIES OF MERCHANTABILITY, FITNESS FOR A PARTICULAR PURPOSE, OR NON-INFRINGEMENT. The information and specifications contained in this brochure are subject to change without notice and represent no commitment on our part in the future. All products and services are provided subject to applicable taxes and accompanying terms and conditions.
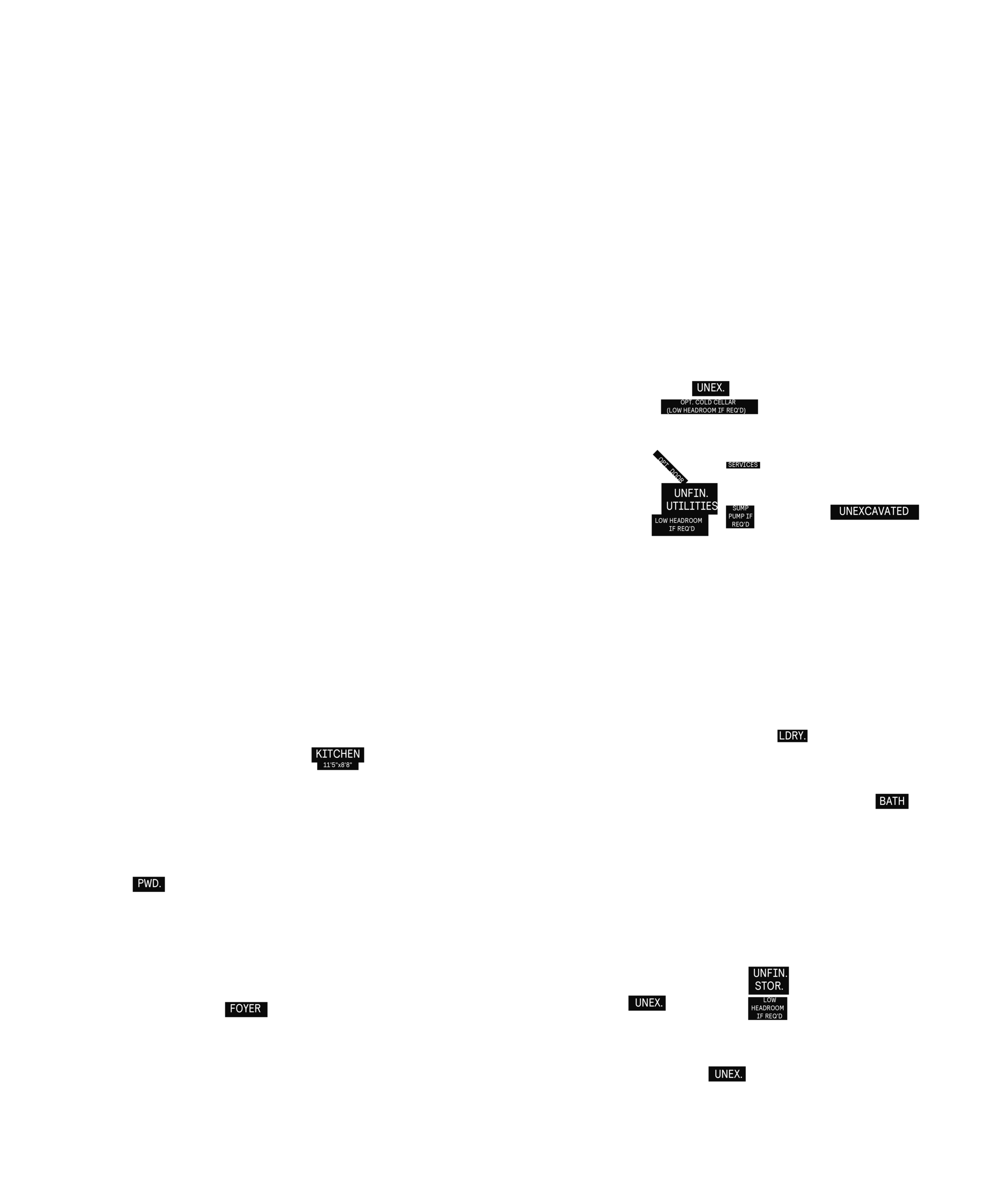
LOWER RESIDENCE
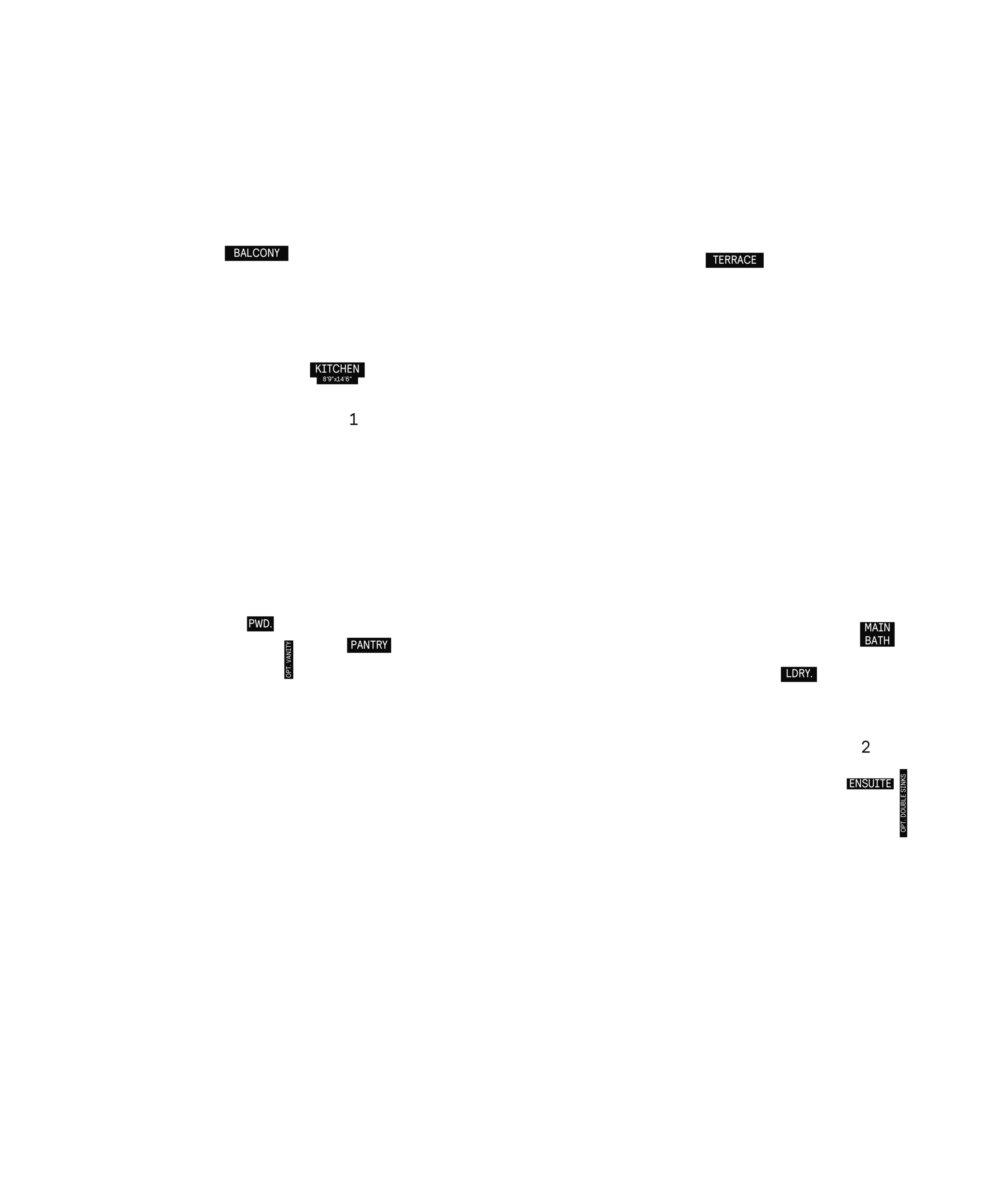
UPPER RESIDENCE
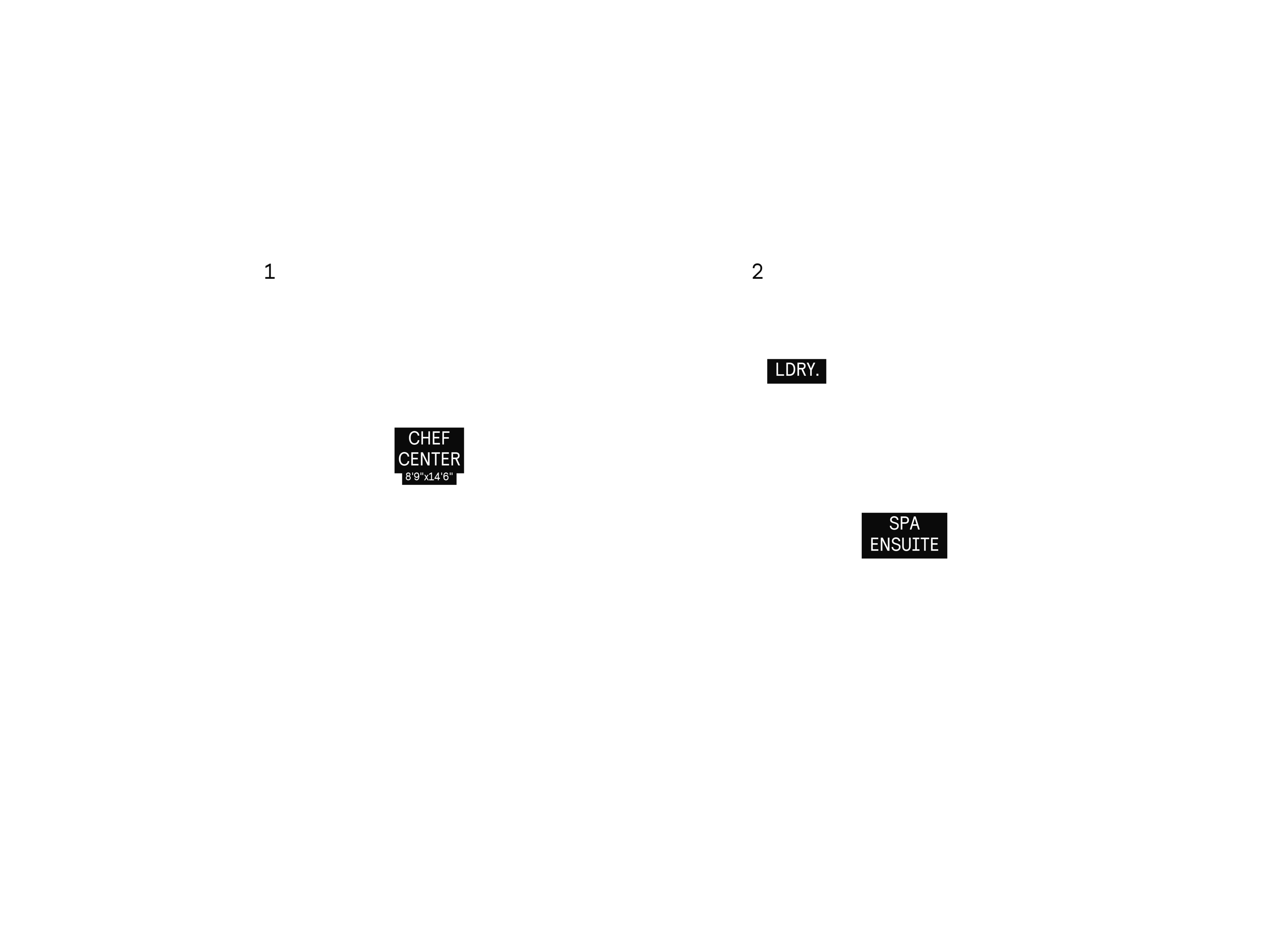
OPTIONS

All Square Footages are based on “D” Elevation floor plans and include Finished Basement area. Despite the best efforts of Caivan and its affiliates, officers, directors, employees or agents (collectively “we”, ”us” or “our” as circumstances warrant) to provide accurate information, including but not limited to prices and availability of homes or lots, it is regrettably not possible to ensure that all information contained in this brochure is correct. We do not warrant the accuracy and completeness of information, text, graphics or items contained in this brochure. All dimensions provided are approximate and sizes and specifications are subject to change without notice. The floor plans and room dimensions shown apply to Elevation ‘A’ interior units of this model type. Illustrations are artist’s concepts only. Actual usable floor space varies from indicated floor areas. Square footages include finished space in the basement. E. & O.E. THIS BROCHURE IS PROVIDED ‘AS IS’ WITHOUT WARRANTY OF ANY KIND, EITHER EXPRESS OR IMPLIED, WARRANTIES OF MERCHANTABILITY, FITNESS FOR A PARTICULAR PURPOSE, OR NON-INFRINGEMENT. The information and specifications contained in this brochure are subject to change without notice and represent no commitment on our part in the future. All products and services are provided subject to applicable taxes and accompanying terms and conditions.
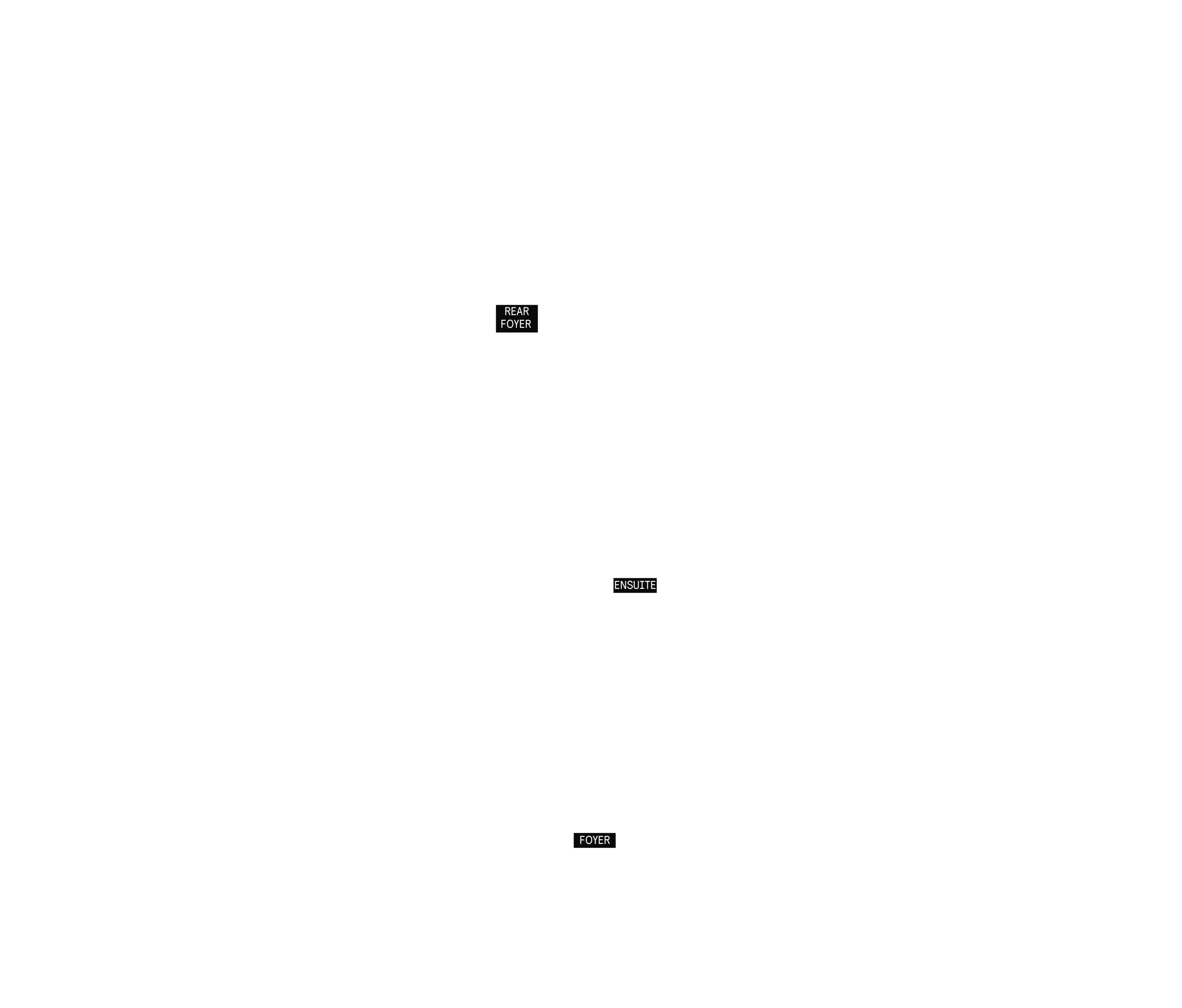
Ground Floor
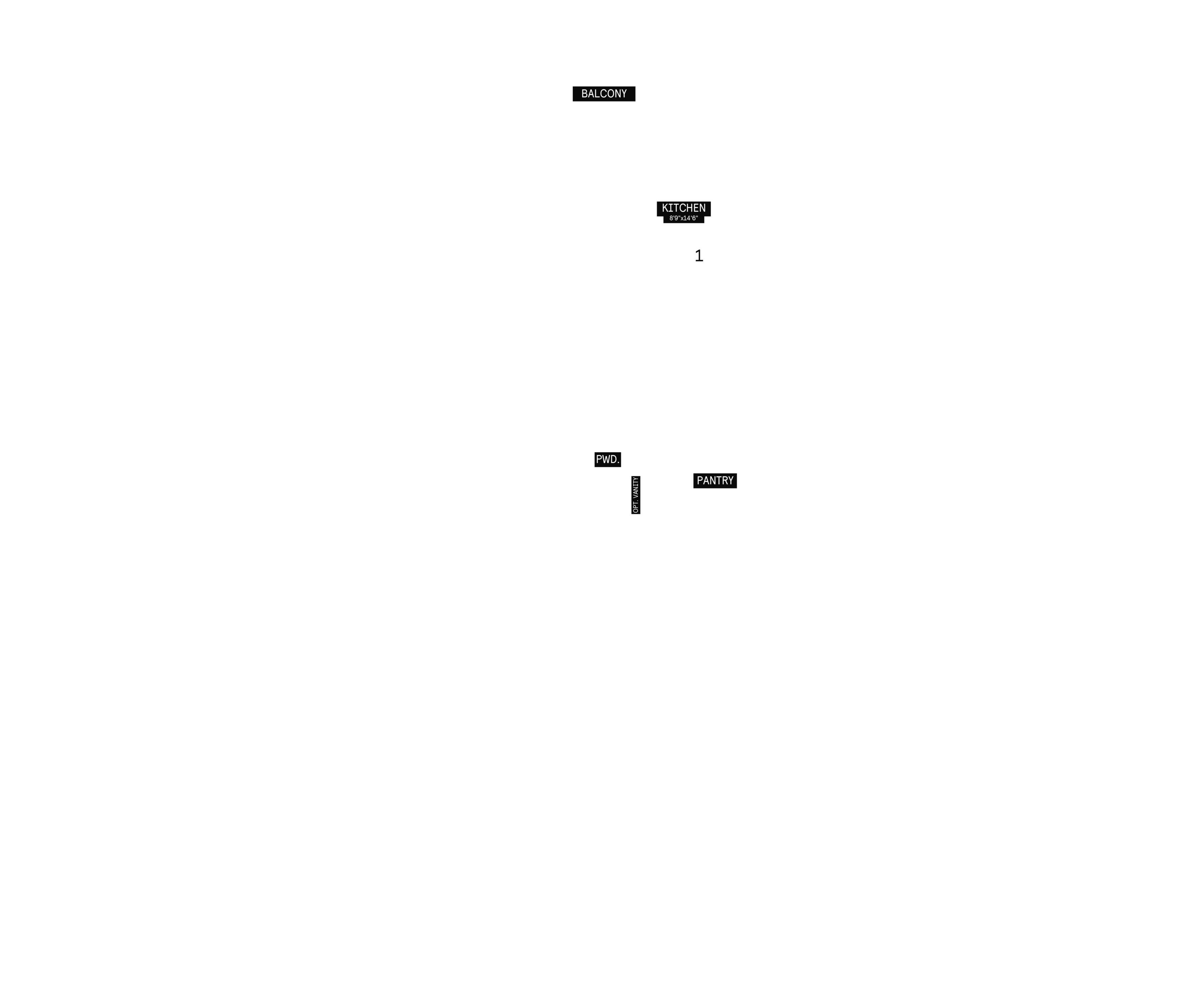
2nd Floor
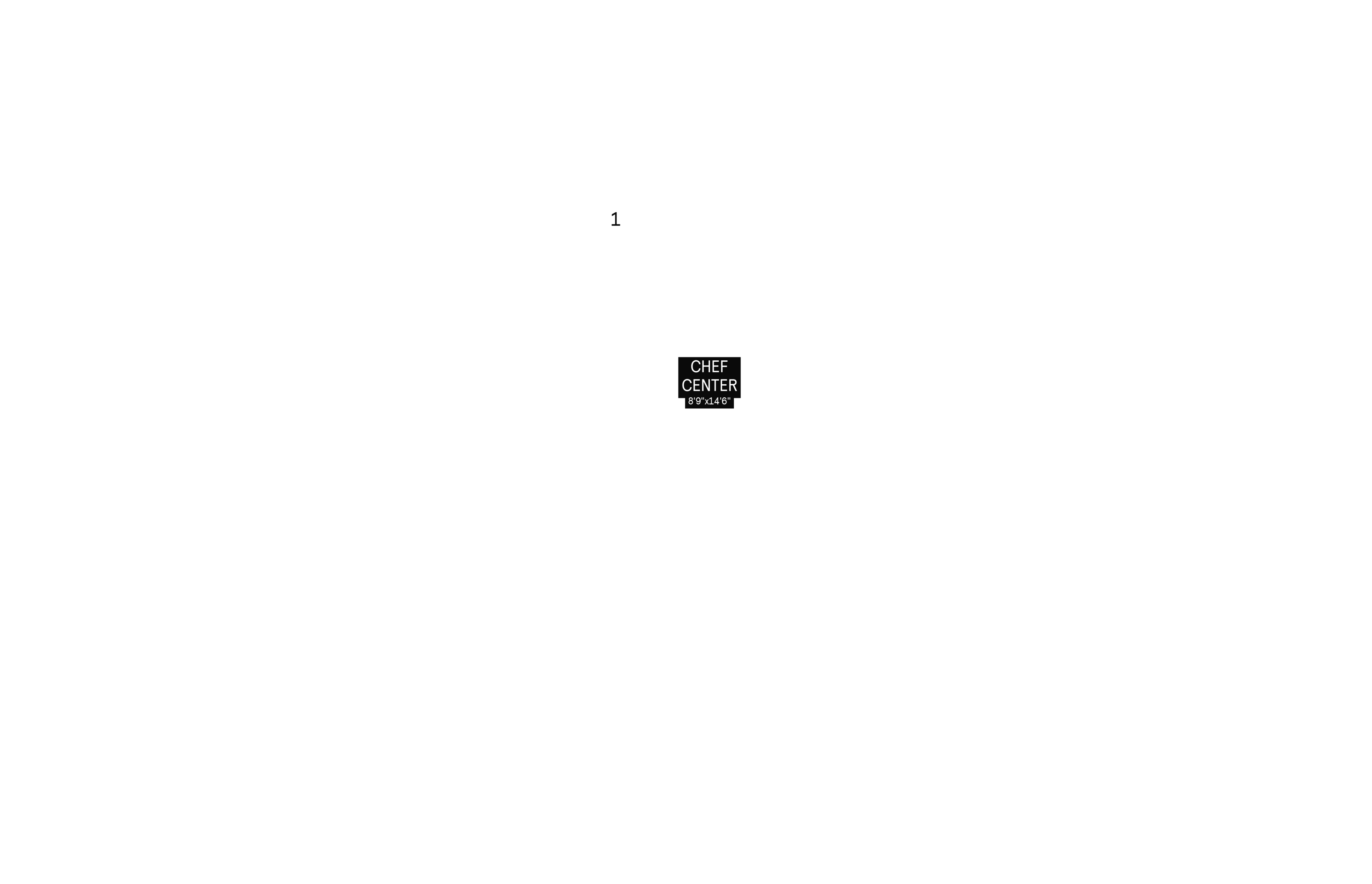
2nd Floor - Option
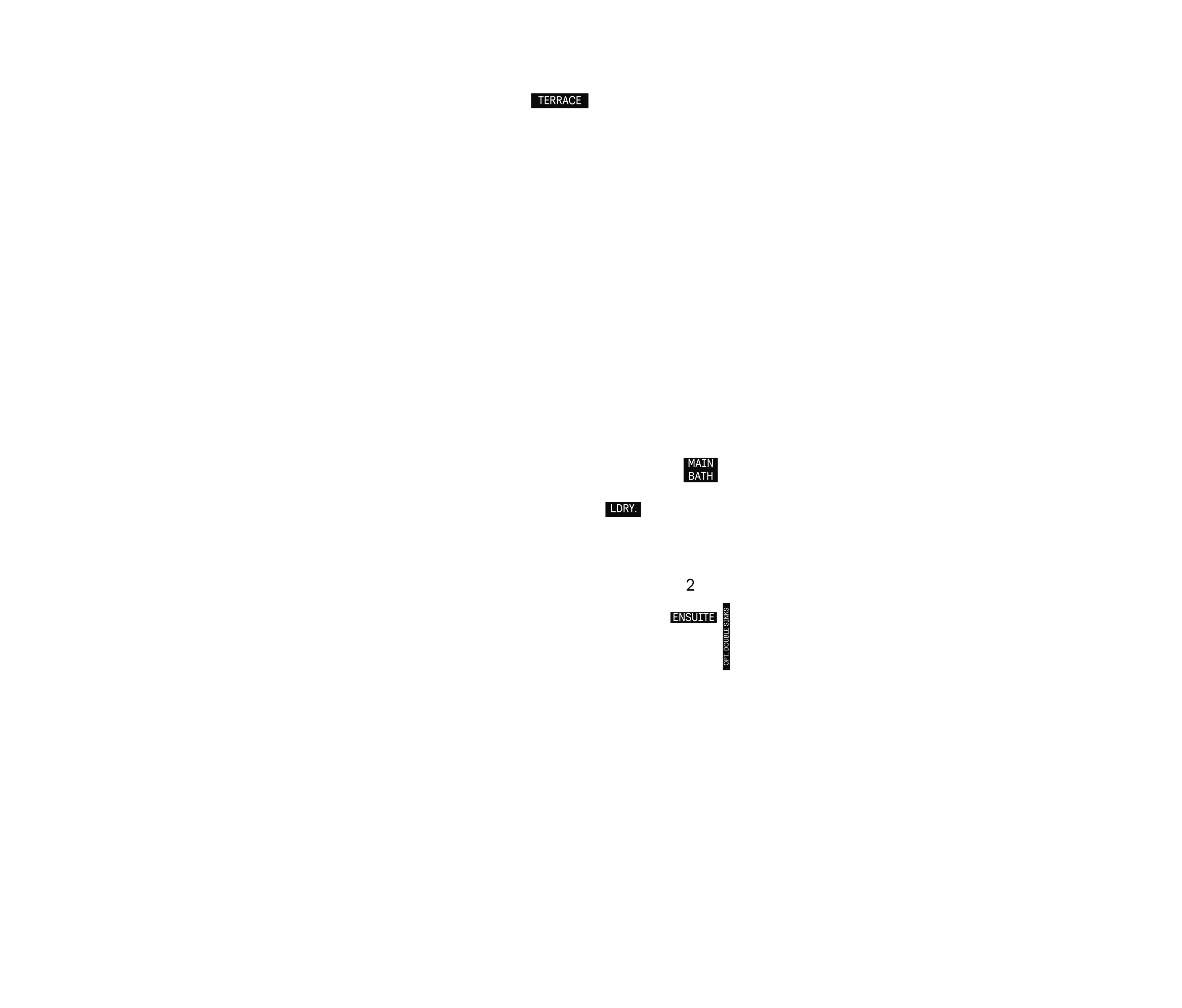
3rd Floor
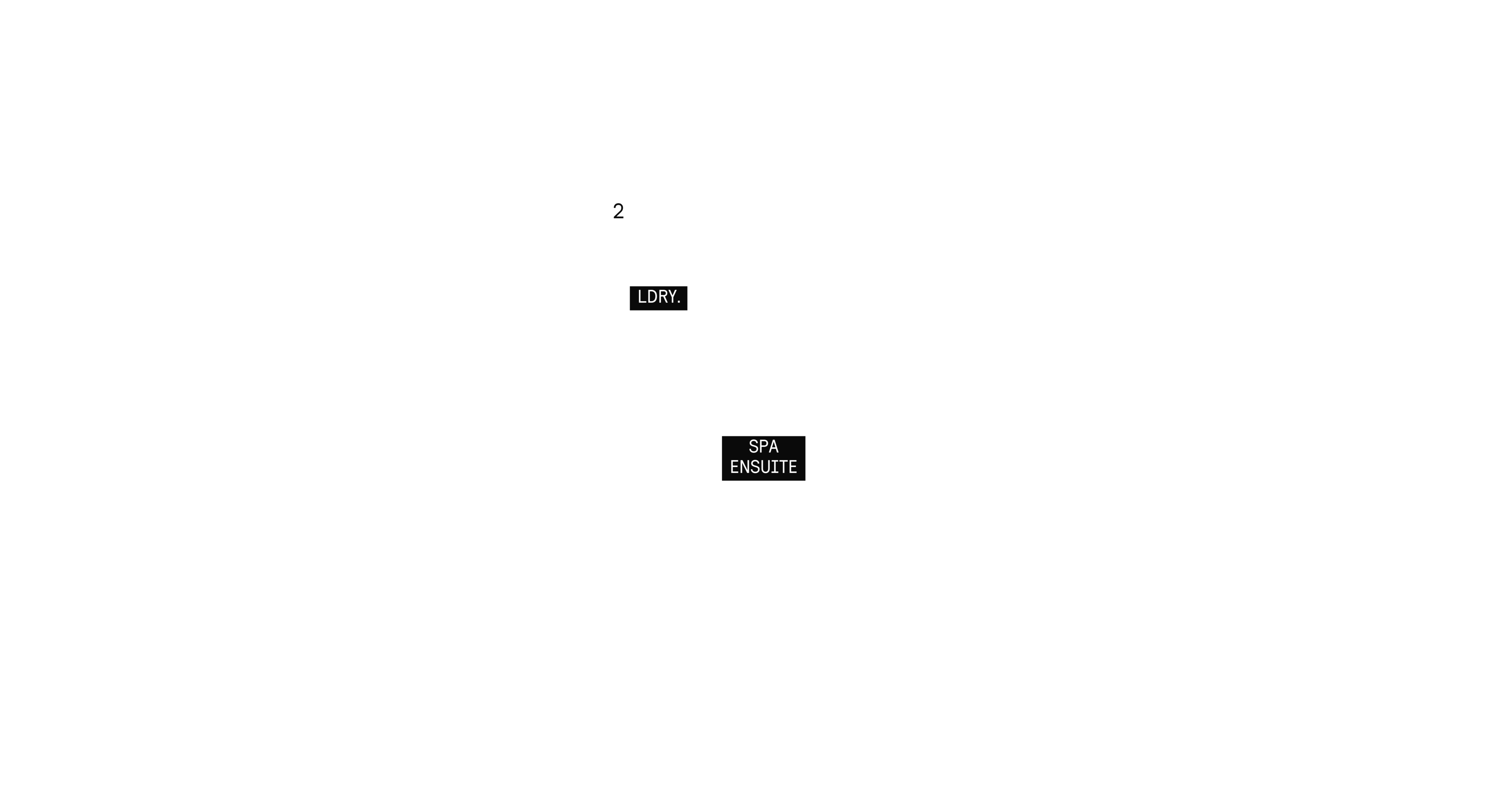
3rd Floor - Option
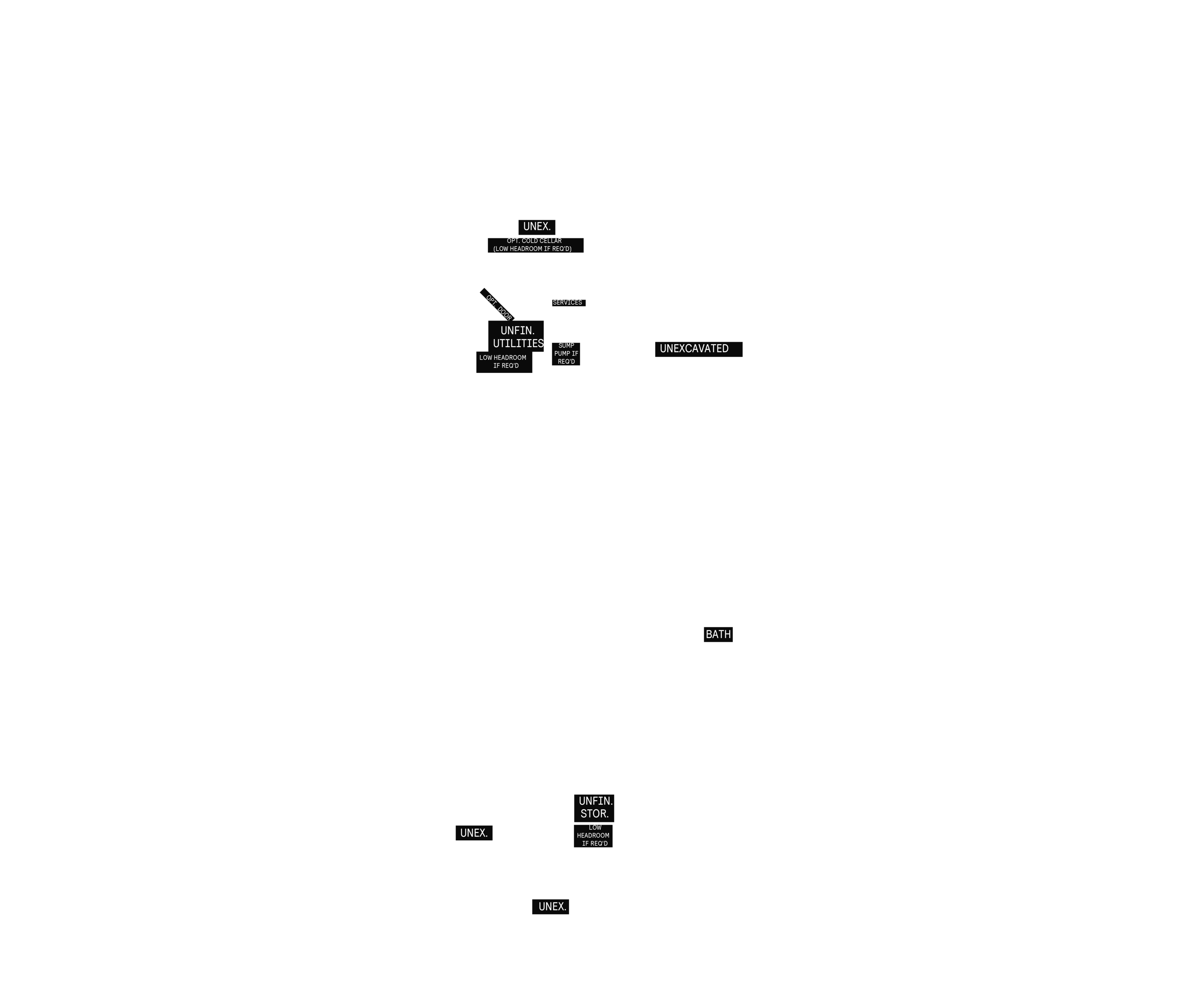
Basement

All Square Footages are based on “D” Elevation floor plans and include Finished Basement area. Despite the best efforts of Caivan and its affiliates, officers, directors, employees or agents (collectively “we”, ”us” or “our” as circumstances warrant) to provide accurate information, including but not limited to prices and availability of homes or lots, it is regrettably not possible to ensure that all information contained in this brochure is correct. We do not warrant the accuracy and completeness of information, text, graphics or items contained in this brochure. All dimensions provided are approximate and sizes and specifications are subject to change without notice. The floor plans and room dimensions shown apply to Elevation ‘A’ interior units of this model type. Illustrations are artist’s concepts only. Actual usable floor space varies from indicated floor areas. Square footages include finished space in the basement. E. & O.E. THIS BROCHURE IS PROVIDED ‘AS IS’ WITHOUT WARRANTY OF ANY KIND, EITHER EXPRESS OR IMPLIED, WARRANTIES OF MERCHANTABILITY, FITNESS FOR A PARTICULAR PURPOSE, OR NON-INFRINGEMENT. The information and specifications contained in this brochure are subject to change without notice and represent no commitment on our part in the future. All products and services are provided subject to applicable taxes and accompanying terms and conditions.







