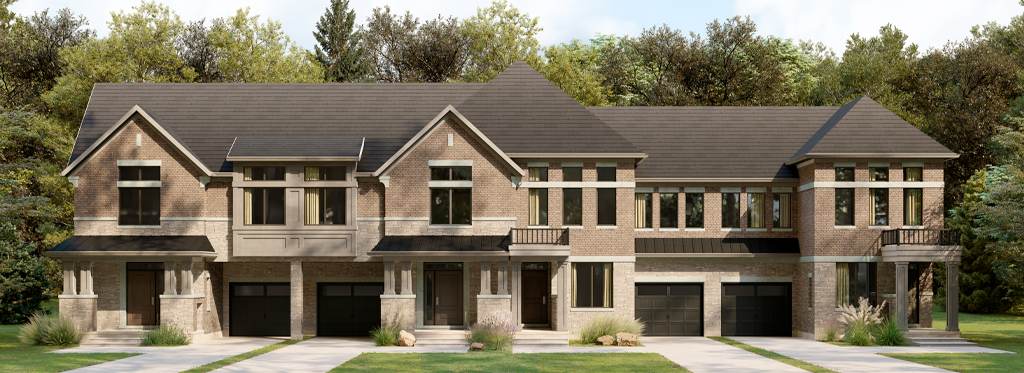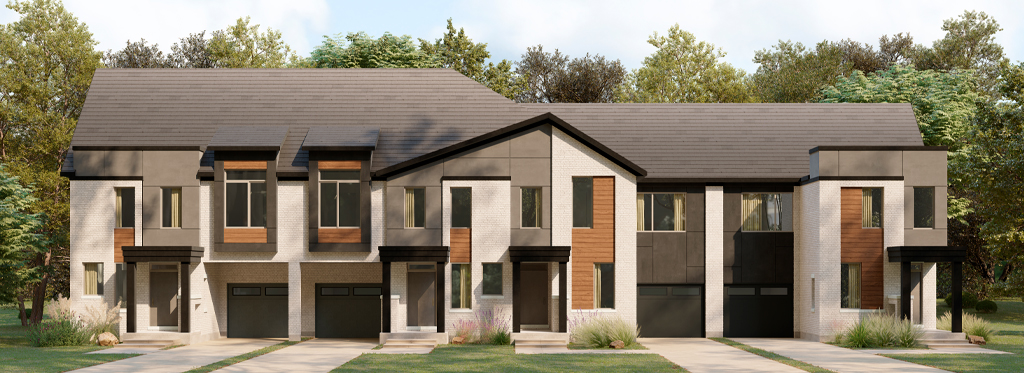Creekside
24′ Collection / Plan 1 Currently Sold Out


This move-in-ready model offers a generous amount of space for everyday living, hosting, and relaxing. From the large foyer with walk-in closet and main floor office to the light-filled kitchen and great room, your home is designed to welcome and engage.
This move-in-ready model offers a generous amount of space for everyday living, hosting, and relaxing. From the large foyer with walk-in closet and main floor office to the light-filled kitchen and great room, your home is designed to welcome and engage.
INCLUDED PREMIUM FEATURES
24′ Collection / Plan 1E Currently Sold Out


This move-in-ready model offers a generous amount of space for everyday living, hosting, and relaxing. From the large foyer with walk-in closet and main floor office to the light-filled kitchen and great room, your home is designed to welcome and engage.
This move-in-ready model offers a generous amount of space for everyday living, hosting, and relaxing. From the large foyer with walk-in closet and main floor office to the light-filled kitchen and great room, your home is designed to welcome and engage.
INCLUDED PREMIUM FEATURES
24′ Collection / Plan 2 Currently Sold Out


This model has all the space and features you’ve been dreaming about, and it can be configured as a 5-bedroom home. From the finished basement with powder room to the loft bedroom suite with linen closet and optional double sinks, it’s a place you’ll always be happy to come home to.
This model has all the space and features you’ve been dreaming about, and it can be configured as a 5-bedroom home. From the finished basement with powder room to the loft bedroom suite with linen closet and optional double sinks, it’s a place you’ll always be happy to come home to.
INCLUDED PREMIUM FEATURES
24′ Collection / Plan 2E Currently Sold Out


This model has all the space and features you’ve been dreaming about, and it can be configured as a 5-bedroom home. From the finished basement with powder room to the loft bedroom suite with linen closet and optional double sinks, it’s a place you’ll always be happy to come home to.
This model has all the space and features you’ve been dreaming about, and it can be configured as a 5-bedroom home. From the finished basement with powder room to the loft bedroom suite with linen closet and optional double sinks, it’s a place you’ll always be happy to come home to.
INCLUDED PREMIUM FEATURES
24′ Collection / Plan 3C Currently Sold Out


No detail has been spared in the planning of this elegant home that takes full advantage of natural light. The great room and dining room are filled with light, thanks to the wraparound windows. Upstairs in the primary bedroom, the hallway, and the unique loft bedroom above, a good number of windows let in the day’s light.
No detail has been spared in the planning of this elegant home that takes full advantage of natural light. The great room and dining room are filled with light, thanks to the wraparound windows. Upstairs in the primary bedroom, the hallway, and the unique loft bedroom above, a good number of windows let in the day’s light.
