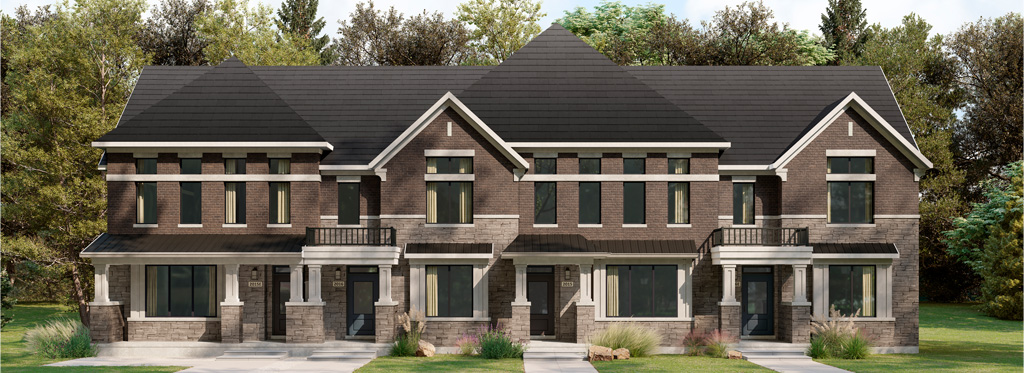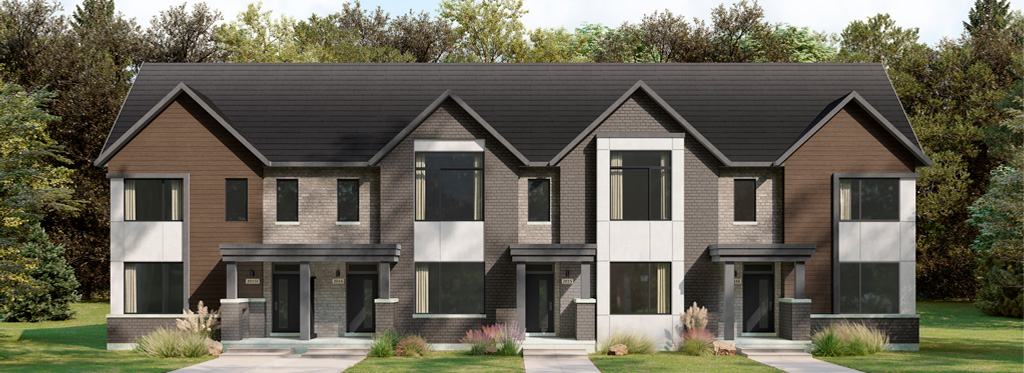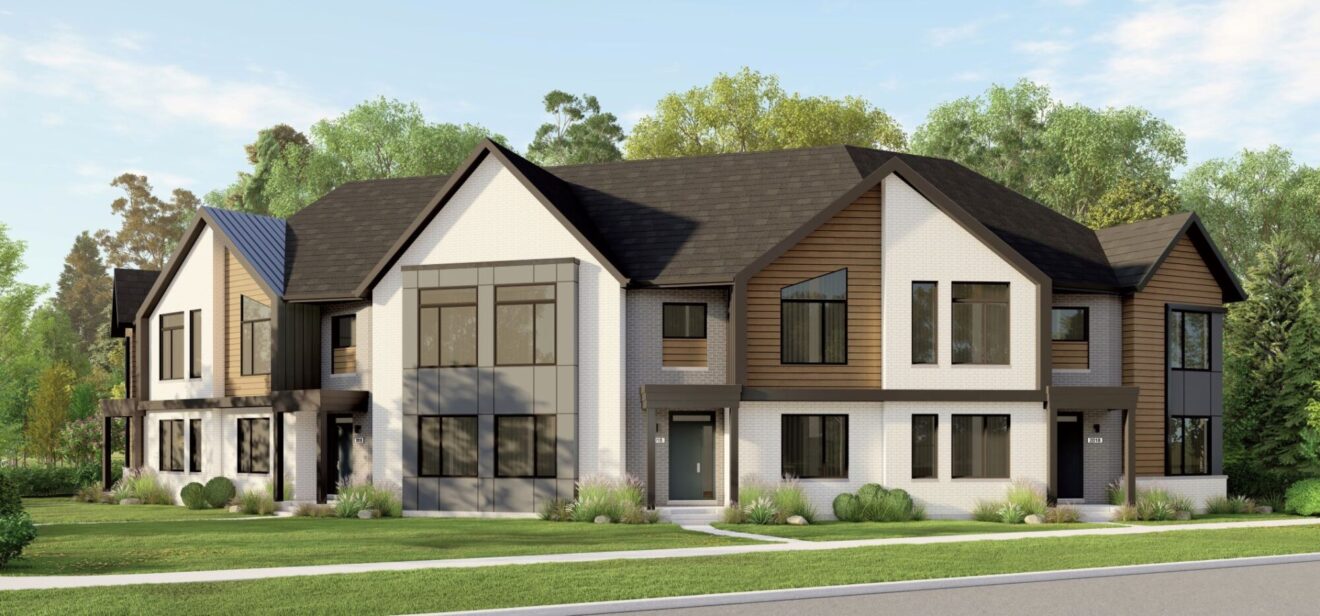Creekside
RL Collection / Plan 15N Currently Sold Out


Offering bountiful living space, this model offers two full floors, a finished basement with powder room, and a loft with a terrace and three-piece bathroom. There’s also a terrace on the second floor that wraps around the primary bedroom,
which features an ensuite and a spacious walk-in closet. Drivers will appreciate the covered four-car parking.
Offering bountiful living space, this model offers two full floors, a finished basement with powder room, and a loft with a terrace and three-piece bathroom. There’s also a terrace on the second floor that wraps around the primary bedroom,
which features an ensuite and a spacious walk-in closet. Drivers will appreciate the covered four-car parking.
INCLUDED PREMIUM FEATURES
RL Collection / Plan 15EN Currently Sold Out


With the flexibility to configure this model with three to five bedrooms, it adjusts to changing needs. For home cooking enthusiasts, the optional chef center is an added bonus, and the OpenPlan™ kitchen/great room offers connection between guests and cook. Enjoy a wraparound balcony off the flex room on the second floor.
With the flexibility to configure this model with three to five bedrooms, it adjusts to changing needs. For home cooking enthusiasts, the optional chef center is an added bonus, and the OpenPlan™ kitchen/great room offers connection between guests and cook. Enjoy a wraparound balcony off the flex room on the second floor.
INCLUDED PREMIUM FEATURES
RL Collection / Plan 16N Currently Sold Out


Crowning this space-efficient model is a retreat with a large balcony, walk-in closet, linen closet, optional fireplace, and ensuite option. On the second floor, the primary bedroom offers a large, wraparound balcony, a lounge area, walk-in
closet, and spacious ensuite. For comfortable dining, there’s an eat-in kitchen on the main floor.
Crowning this space-efficient model is a retreat with a large balcony, walk-in closet, linen closet, optional fireplace, and ensuite option. On the second floor, the primary bedroom offers a large, wraparound balcony, a lounge area, walk-in
closet, and spacious ensuite. For comfortable dining, there’s an eat-in kitchen on the main floor.
INCLUDED PREMIUM FEATURES
RL Collection / Plan 16EN Currently Sold Out


Depending on your needs, you can have this model configured to anywhere from three to five bedrooms – there’s a flex space on the second floor and a finished basement with its own powder room. And on the main floor, there’s a lovely eat-in kitchen.
Depending on your needs, you can have this model configured to anywhere from three to five bedrooms – there’s a flex space on the second floor and a finished basement with its own powder room. And on the main floor, there’s a lovely eat-in kitchen.
INCLUDED PREMIUM FEATURES
RL Collection / Plan 18 Currently Sold Out

This creatively planned model provides plenty of unique spaces for everyone. The flex room and the office nook on the second floor are positioned between the three bedrooms, separating them from each other for greater privacy. On the top floor, the loft retreat makes a marvelous getaway, with its own terrace, walk-in-closet and bathroom with optional double sinks.
This creatively planned model provides plenty of unique spaces for everyone. The flex room and the office nook on the second floor are positioned between the three bedrooms, separating them from each other for greater privacy. On the top floor, the loft retreat makes a marvelous getaway, with its own terrace, walk-in-closet and bathroom with optional double sinks.
INCLUDED PREMIUM FEATURES
RL Collection / Plan 18E Currently Sold Out

This creatively planned model provides plenty of unique spaces for everyone. The flex room and the office nook on the second floor are positioned between the three bedrooms, separating them from each other for greater privacy. On the top floor, the loft retreat makes a marvelous getaway, with its own terrace, walk-in-closet and bathroom with optional double sinks.
This creatively planned model provides plenty of unique spaces for everyone. The flex room and the office nook on the second floor are positioned between the three bedrooms, separating them from each other for greater privacy. On the top floor, the loft retreat makes a marvelous getaway, with its own terrace, walk-in-closet and bathroom with optional double sinks.
INCLUDED PREMIUM FEATURES
RL Collection / Plan 15 w/ Loft Currently Sold Out


Offering bountiful living space, this model offers two full floors, a finished basement with powder room, and a loft with a terrace and three-piece bathroom. There’s also a terrace on the second floor that wraps around the primary bedroom, which features an ensuite and a spacious walk-in closet. Drivers will appreciate the double-car garage.
Offering bountiful living space, this model offers two full floors, a finished basement with powder room, and a loft with a terrace and three-piece bathroom. There’s also a terrace on the second floor that wraps around the primary bedroom, which features an ensuite and a spacious walk-in closet. Drivers will appreciate the double-car garage.
INCLUDED PREMIUM FEATURES
RL Collection / Plan 15E w/ Loft Currently Sold Out


With the flexibility to configure this model with three to five bedrooms, it adjusts to changing needs. For home cooking enthusiasts, the optional chef center is an added bonus, and the OpenPlan™ kitchen/great room offers connection between guests and cook. Enjoy a wraparound terrace off the flex room on the second floor, as well as a terrace off the loft.
With the flexibility to configure this model with three to five bedrooms, it adjusts to changing needs. For home cooking enthusiasts, the optional chef center is an added bonus, and the OpenPlan™ kitchen/great room offers connection between guests and cook. Enjoy a wraparound terrace off the flex room on the second floor, as well as a terrace off the loft.
INCLUDED PREMIUM FEATURES
RL Collection / Plan 16 w/ Loft Currently Sold Out


Crowning this space-efficient model is a loft retreat with a large terrace, walk-in closet, linen closet, optional fireplace, and ensuite option. Below on the second floor, the primary bedroom offers a large, wraparound balcony, a lounge area, walk-in closet, and spacious ensuite. For comfortable dining, there’s an eat-in kitchen on the main floor.
Crowning this space-efficient model is a loft retreat with a large terrace, walk-in closet, linen closet, optional fireplace, and ensuite option. Below on the second floor, the primary bedroom offers a large, wraparound balcony, a lounge area, walk-in closet, and spacious ensuite. For comfortable dining, there’s an eat-in kitchen on the main floor.
INCLUDED PREMIUM FEATURES
RL Collection / Plan 16E w/ Loft Currently Sold Out


Depending on your needs, you can have this model configured to anywhere from three to five bedrooms – there’s a flex space on the second floor and a finished basement with its own powder room. Above, the loft space offers a terrace, three-piece bathroom and spa ensuite option. And on the main floor, there’s a lovely eat-in kitchen.
Depending on your needs, you can have this model configured to anywhere from three to five bedrooms – there’s a flex space on the second floor and a finished basement with its own powder room. Above, the loft space offers a terrace, three-piece bathroom and spa ensuite option. And on the main floor, there’s a lovely eat-in kitchen.
INCLUDED PREMIUM FEATURES
RL Collection / Plan 17C w/ Loft Currently Sold Out


This creatively planned model provides plenty of unique spaces for everyone. The flex room and the office nook on the second floor are positioned between the three bedrooms, separating them from each other for greater privacy. On the top floor, the loft retreat makes a marvelous getaway, with its own terrace, walk-in-closet and bathroom with optional double sinks.
This creatively planned model provides plenty of unique spaces for everyone. The flex room and the office nook on the second floor are positioned between the three bedrooms, separating them from each other for greater privacy. On the top floor, the loft retreat makes a marvelous getaway, with its own terrace, walk-in-closet and bathroom with optional double sinks.






