Creekside
42′ Collection / Plan 20 Currently Sold Out
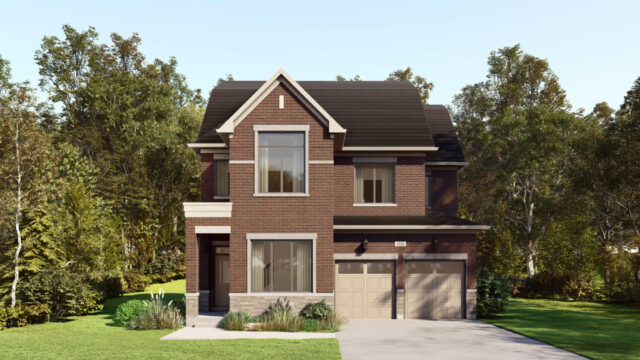
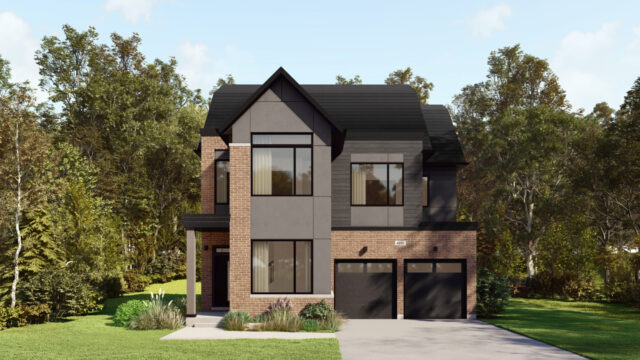
Built with families in mind, this light-filled model boasts a double garage and open concept kitchen. Upstairs, a loft retreat beckons with a terrace, and a finished storage to maximize the space for all sorts of needs. A large office/den on the main floor can be the motivating factor for productive days working at home.
Built with families in mind, this light-filled model boasts a double garage and open concept kitchen. Upstairs, a loft retreat beckons with a terrace, and a finished storage to maximize the space for all sorts of needs. A large office/den on the main floor can be the motivating factor for productive days working at home.
INCLUDED PREMIUM FEATURES
42′ Collection / Plan 21 Currently Sold Out
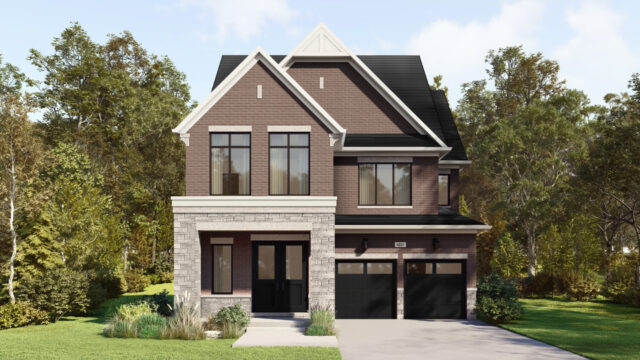
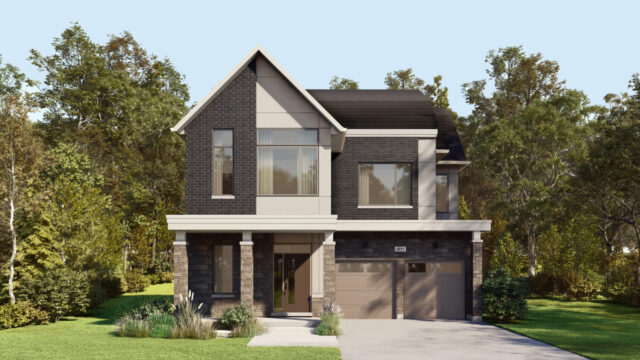
A contemporary exterior and charming porch draw you into this lovely home. Four bedrooms provide all the comfort you need. The primary retreat offers a spacious walk-in closet for all your storage needs. A stand-out amenity is a loft with terrace access to enjoy the fresh air without leaving your home.
A contemporary exterior and charming porch draw you into this lovely home. Four bedrooms provide all the comfort you need. The primary retreat offers a spacious walk-in closet for all your storage needs. A stand-out amenity is a loft with terrace access to enjoy the fresh air without leaving your home.
INCLUDED PREMIUM FEATURES
42′ Collection / Plan 22 Currently Sold Out
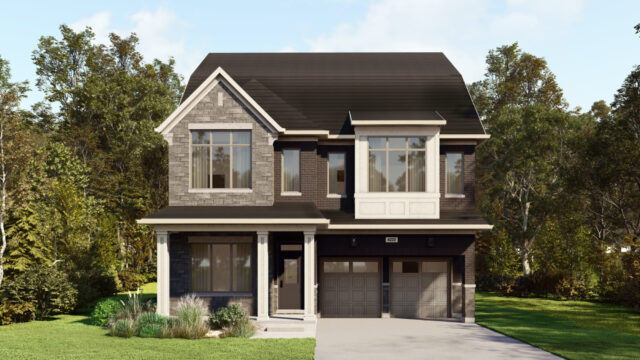
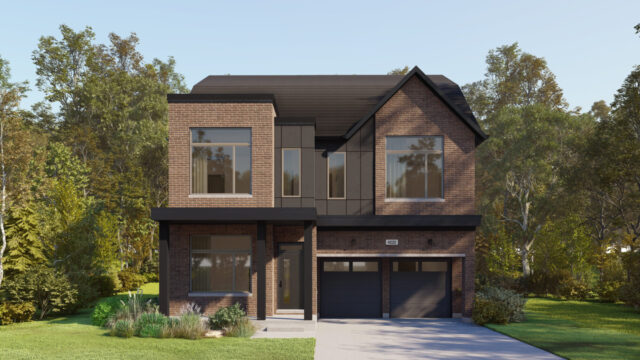
The finished basement has abundant storage space, plus an entertainment area and an enclosed den at the front of the house is ideal for a home office. A separate mudroom linked to the garage is hidden from guests yet accessible for on-the-go homeowners.
The finished basement has abundant storage space, plus an entertainment area and an enclosed den at the front of the house is ideal for a home office. A separate mudroom linked to the garage is hidden from guests yet accessible for on-the-go homeowners.
INCLUDED PREMIUM FEATURES
42′ Collection / Plan 22L Currently Sold Out


The finished basement has abundant storage space, plus an entertainment area and an enclosed den at the front of the house is ideal for a home office. A separate mudroom linked to the garage is hidden from guests yet accessible for on-the-go homeowners.
The finished basement has abundant storage space, plus an entertainment area and an enclosed den at the front of the house is ideal for a home office. A separate mudroom linked to the garage is hidden from guests yet accessible for on-the-go homeowners.
INCLUDED PREMIUM FEATURES
42′ Collection / Plan 10 Currently Sold Out
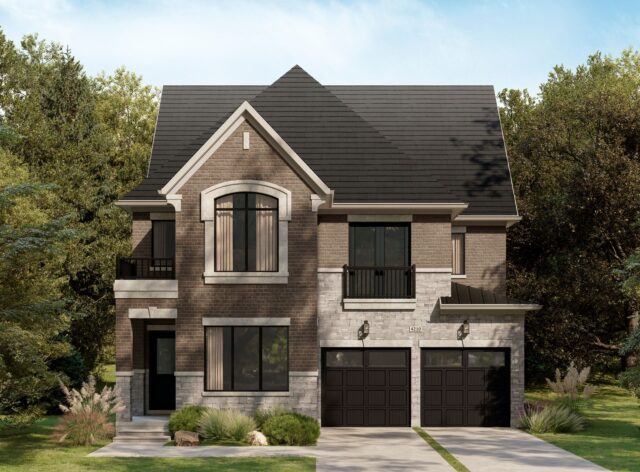
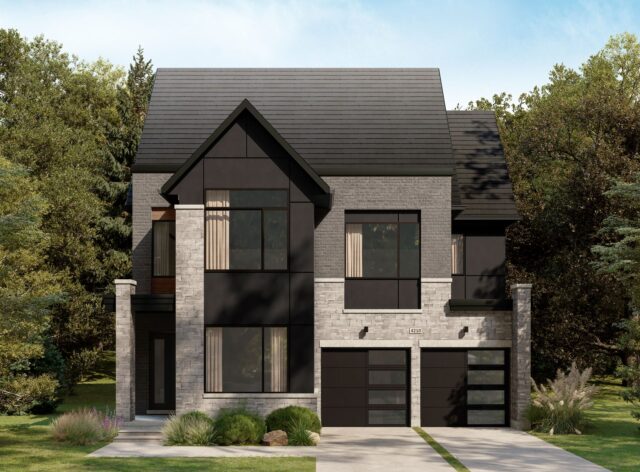
For those who love the feeling of outdoor eating, this model offers a covered loggia right outside the spacious kitchen/breakfast area. Upstairs, a loft retreat beckons with a terrace, three-piece bath, and walk-in closet. A large office/den on the main floor can be the motivating factor for productive days working at home.
For those who love the feeling of outdoor eating, this model offers a covered loggia right outside the spacious kitchen/breakfast area. Upstairs, a loft retreat beckons with a terrace, three-piece bath, and walk-in closet. A large office/den on the main floor can be the motivating factor for productive days working at home.
INCLUDED PREMIUM FEATURES
42′ Collection / Plan 11 Currently Sold Out
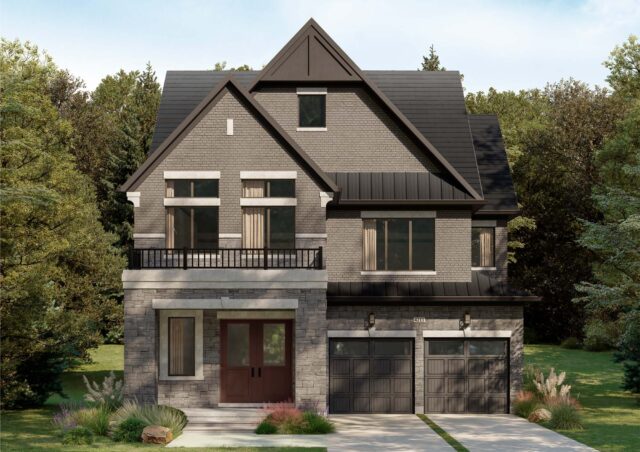
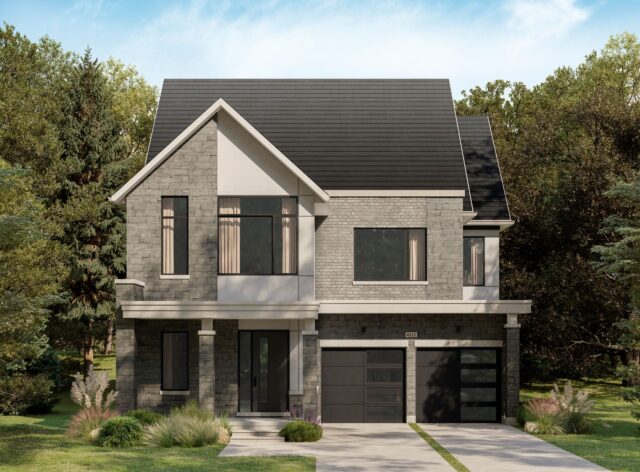
This model offers a choice on the main floor of guest suite or dining room separated from the great room and kitchen. Arriving at this model is a pleasant experience; through double front doors, the wide porch opens into a large foyer. Upstairs, roomy closets provide enough space for all your clothing and accessories.
This model offers a choice on the main floor of guest suite or dining room separated from the great room and kitchen. Arriving at this model is a pleasant experience; through double front doors, the wide porch opens into a large foyer. Upstairs, roomy closets provide enough space for all your clothing and accessories.
INCLUDED PREMIUM FEATURES
42′ Collection / Plan 12 Currently Sold Out
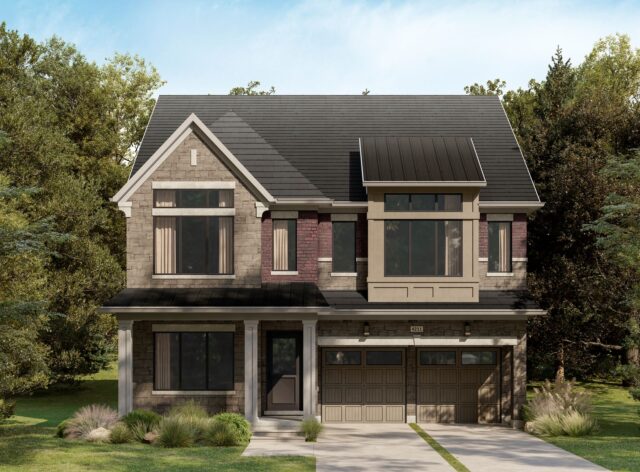
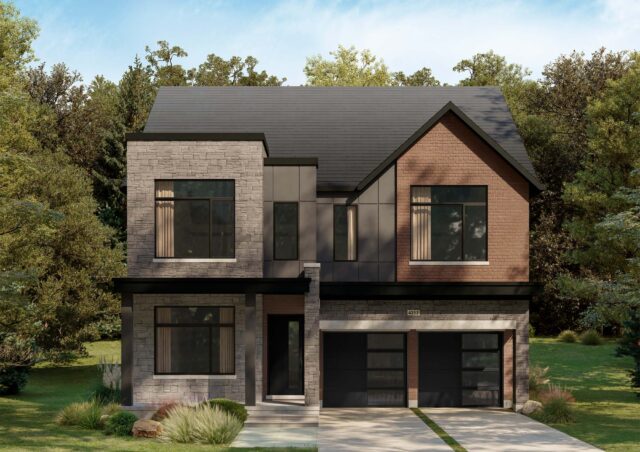
Three of the bedrooms in this thoughtfully designed model have walk-in closets, facilitating easy organization of clothes and accessories. This family haven can be configured to up to seven bedrooms, and, on the second floor, there’s a large laundry room – adjoining a spacious linen cabinet – convenient for everyone to access.
Three of the bedrooms in this thoughtfully designed model have walk-in closets, facilitating easy organization of clothes and accessories. This family haven can be configured to up to seven bedrooms, and, on the second floor, there’s a large laundry room – adjoining a spacious linen cabinet – convenient for everyone to access.
INCLUDED PREMIUM FEATURES
42′ Collection / Plan 13 Currently Sold Out
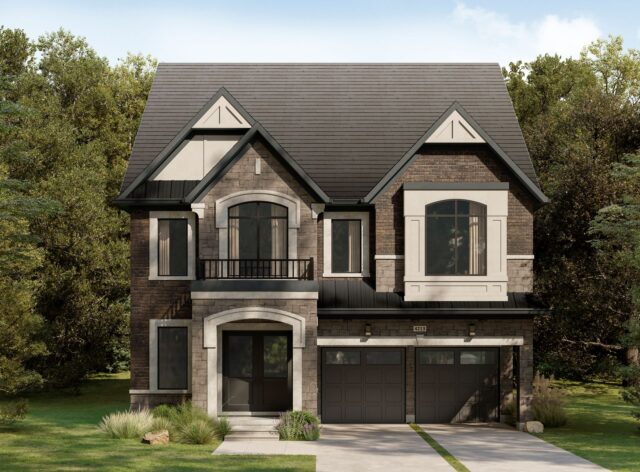
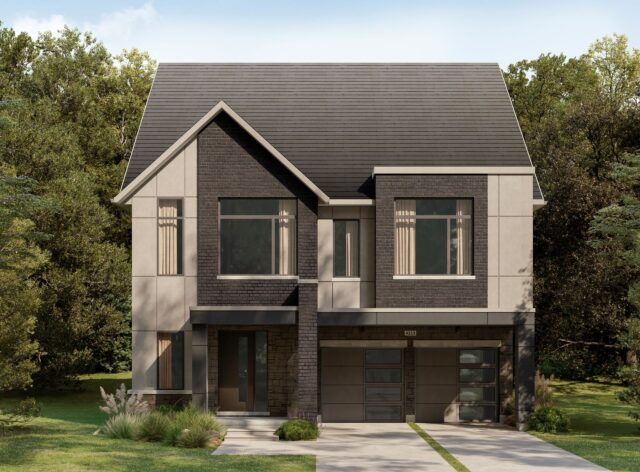
This model offers bounteous storage space. On the main floor, there’s a large kitchen island, and a walk-in closet off the foyer. You also have the option of a main floor guest suite with ensuite, ideal for visitors. Upstairs, every bedroom has a walk-in closet, and two of the bedrooms have dramatic vaulted ceilings.
This model offers bounteous storage space. On the main floor, there’s a large kitchen island, and a walk-in closet off the foyer. You also have the option of a main floor guest suite with ensuite, ideal for visitors. Upstairs, every bedroom has a walk-in closet, and two of the bedrooms have dramatic vaulted ceilings.
INCLUDED PREMIUM FEATURES
42′ Collection / Plan 13L Currently Sold Out


The primary bedroom in this expansive model boasts two separate walk-in closets and two sinks in the ensuite. Downstairs, mornings are delightful, sitting together in the light-filled breakfast nook. Giving the feeling of spaciousness to two of the bedrooms are vaulted ceilings – and both of these rooms have walk-in closets.
The primary bedroom in this expansive model boasts two separate walk-in closets and two sinks in the ensuite. Downstairs, mornings are delightful, sitting together in the light-filled breakfast nook. Giving the feeling of spaciousness to two of the bedrooms are vaulted ceilings – and both of these rooms have walk-in closets.
