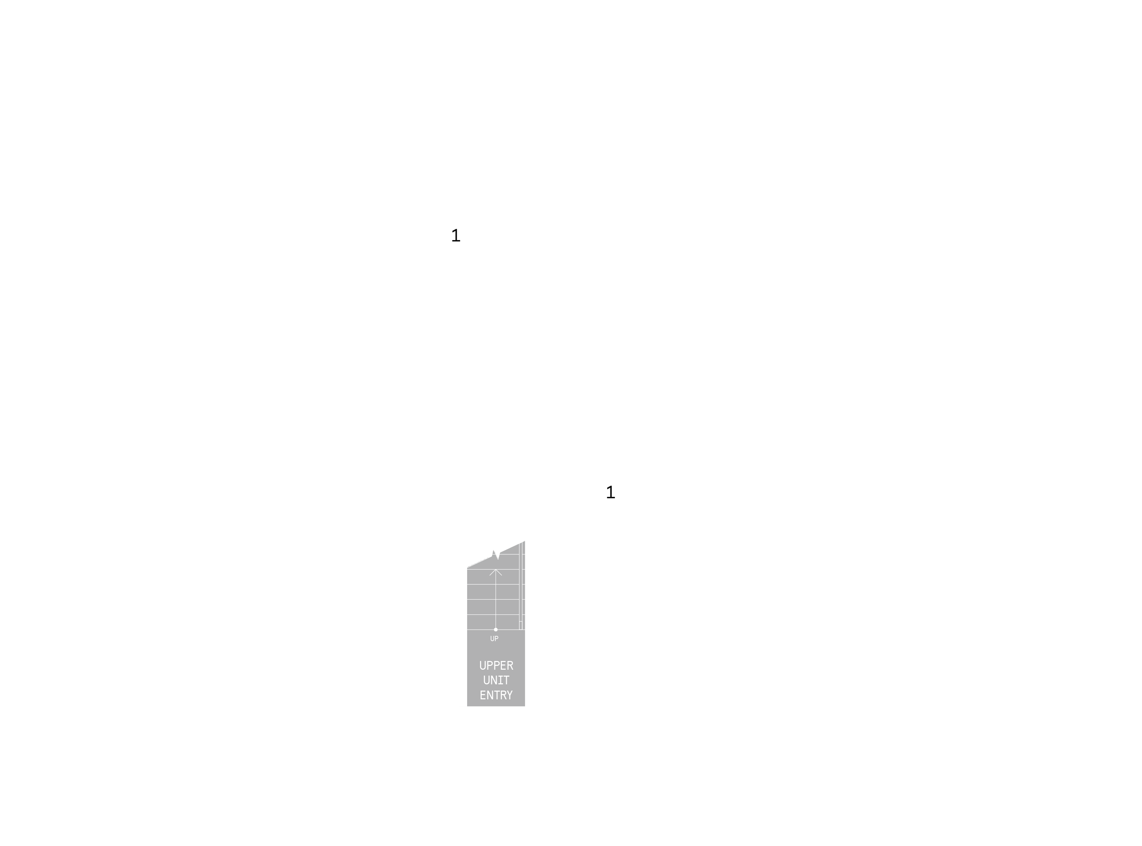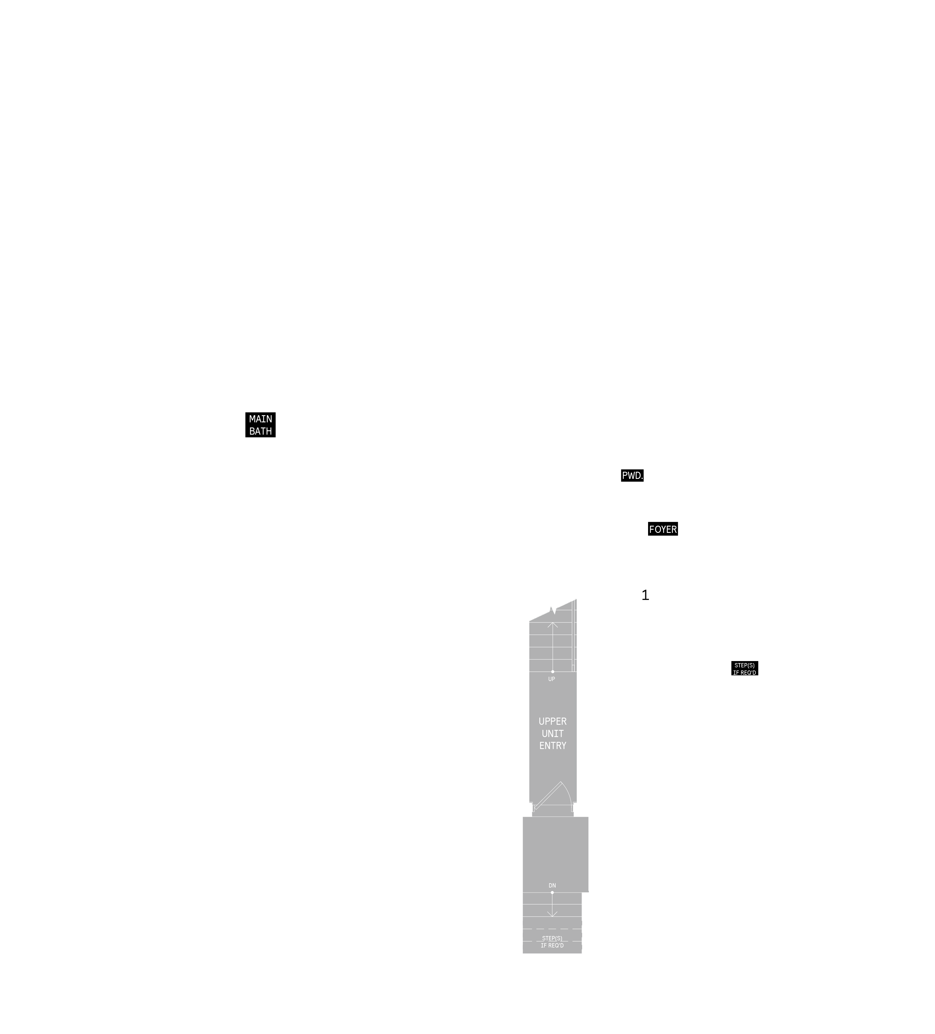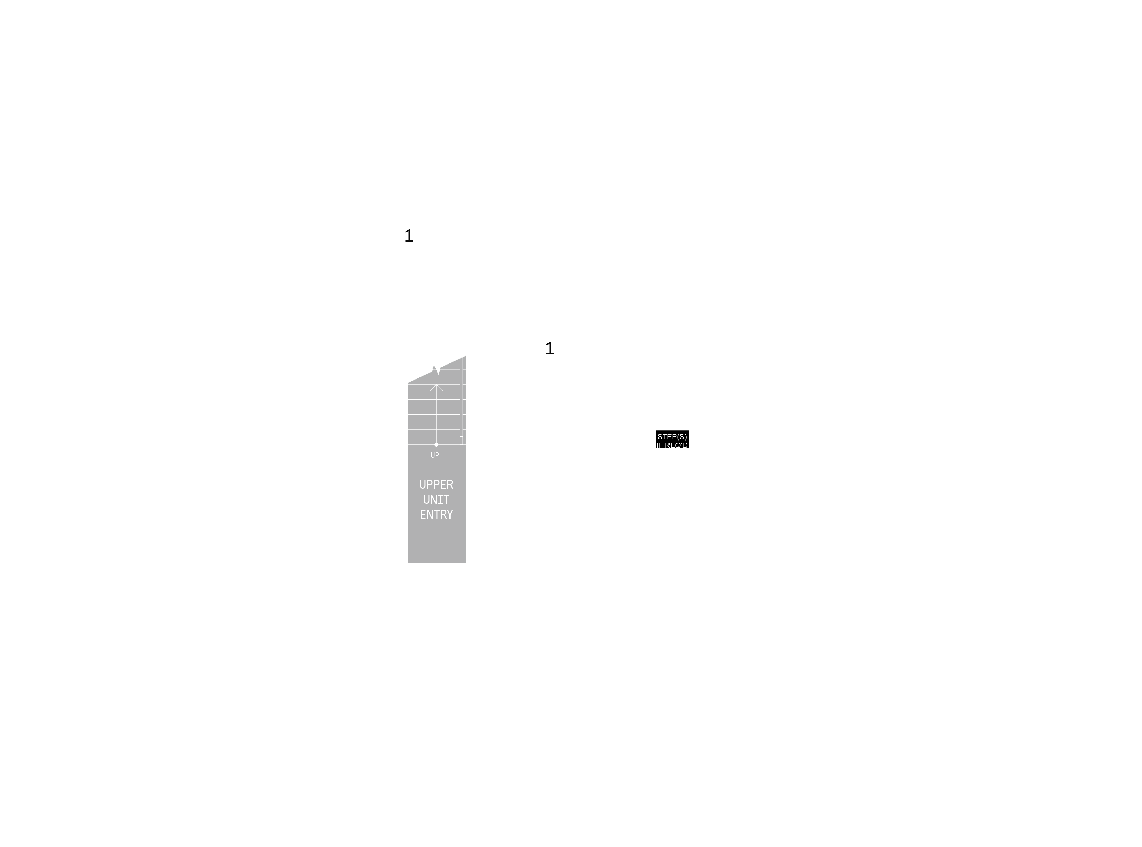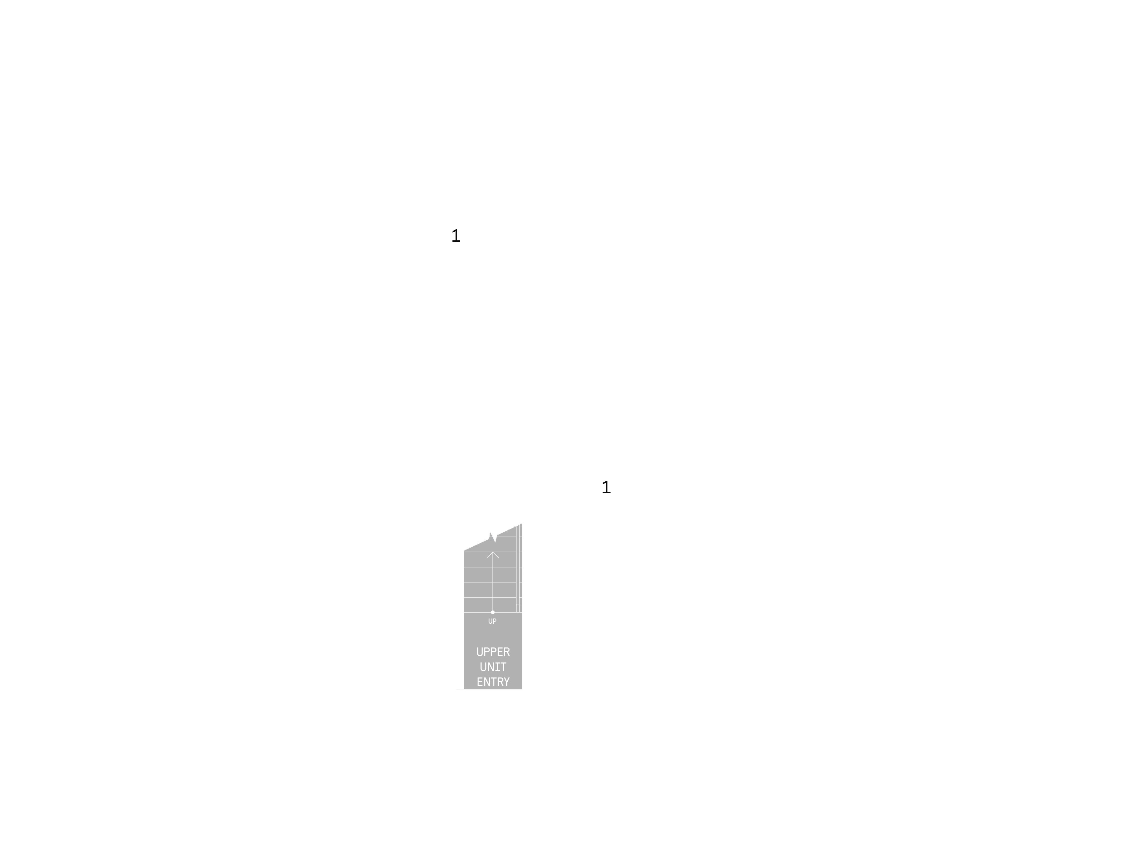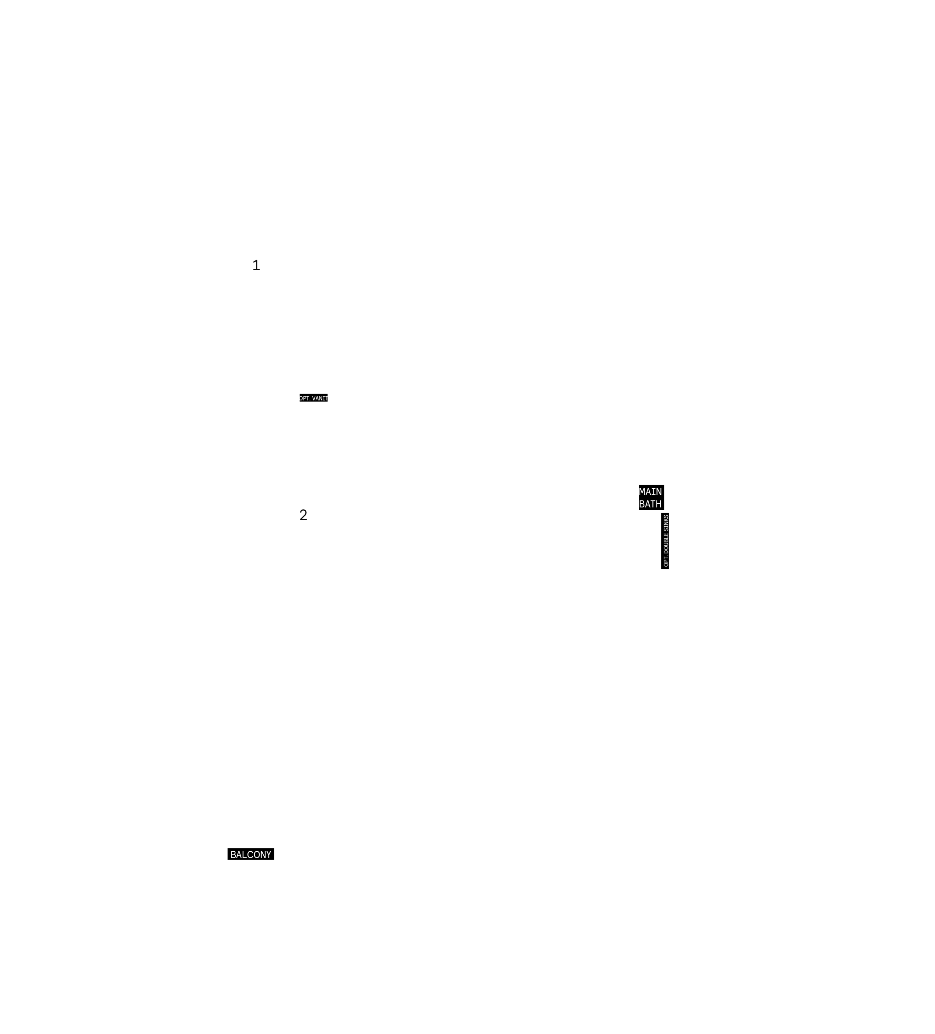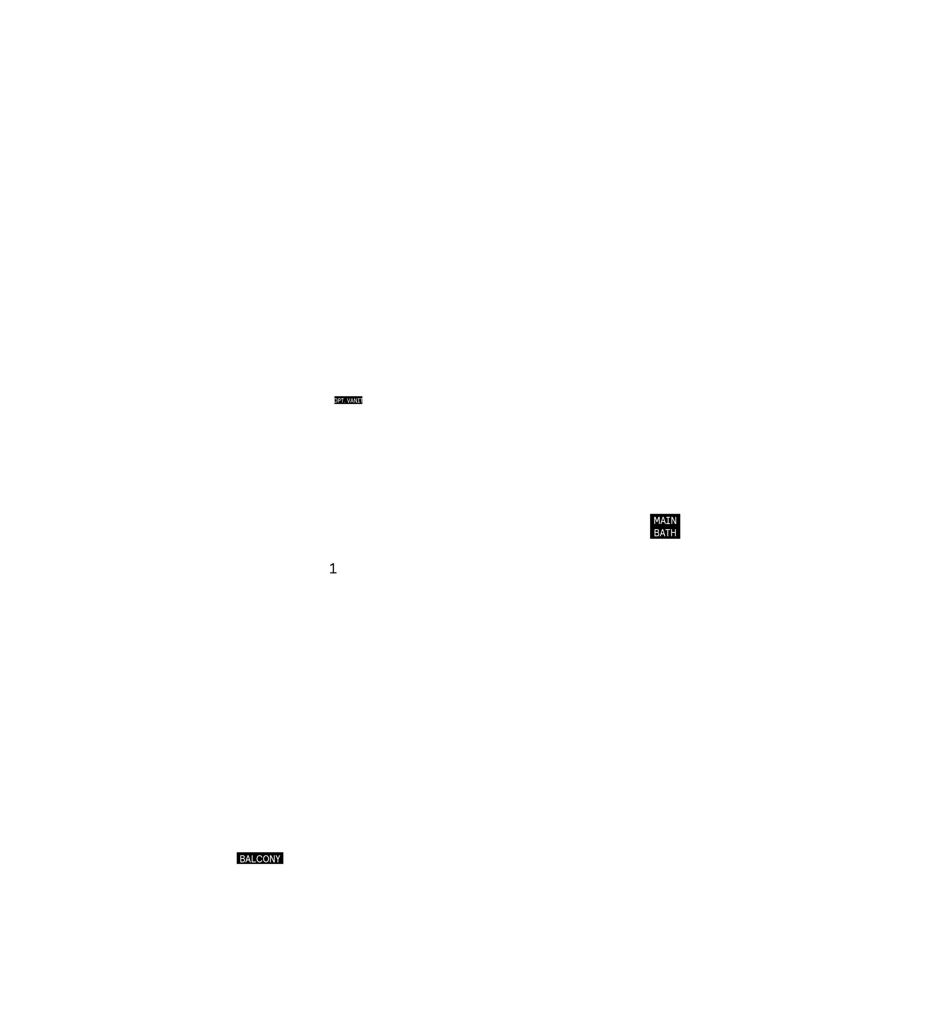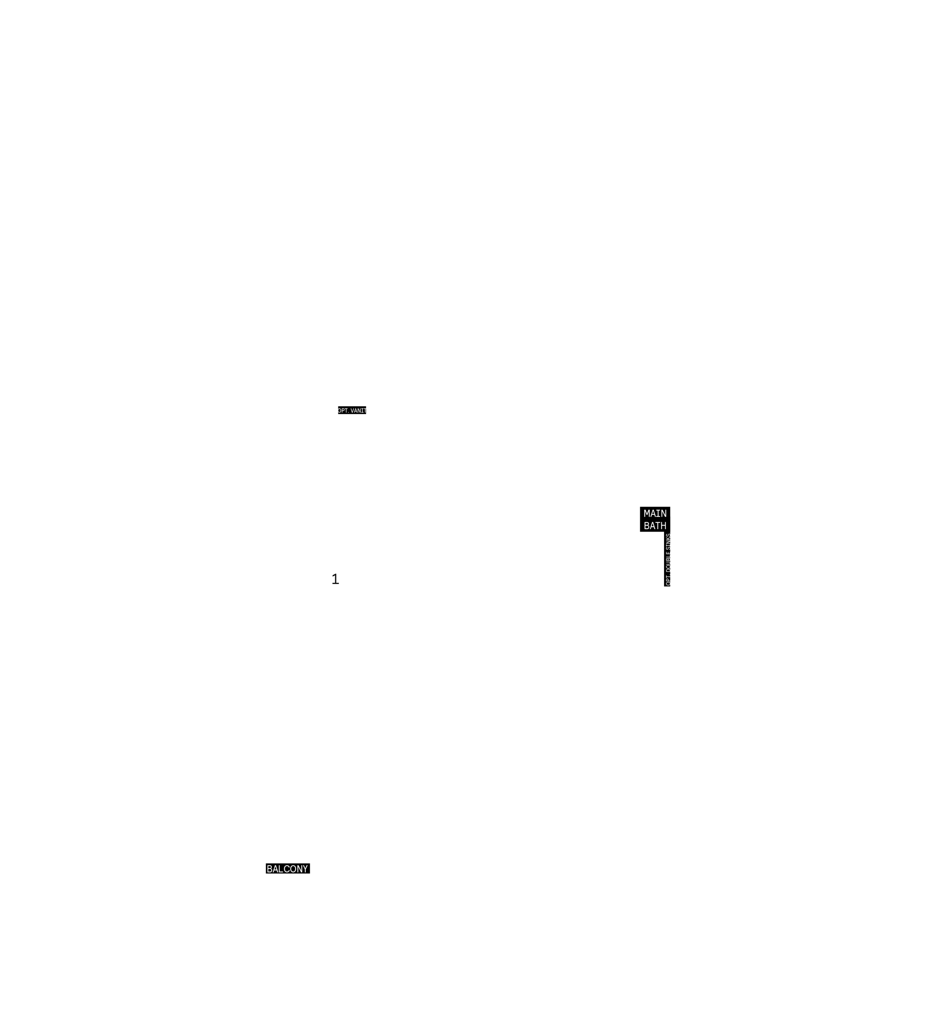Orléans Village
The Summit Series / Lower Residence Plan 1
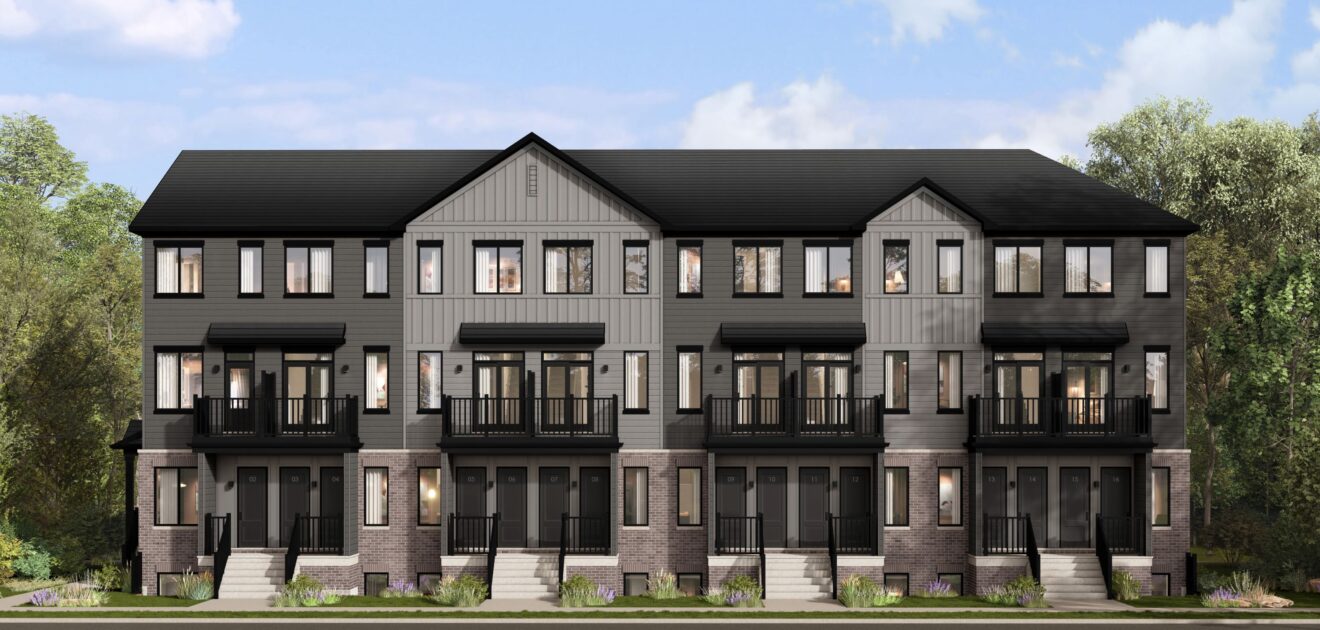
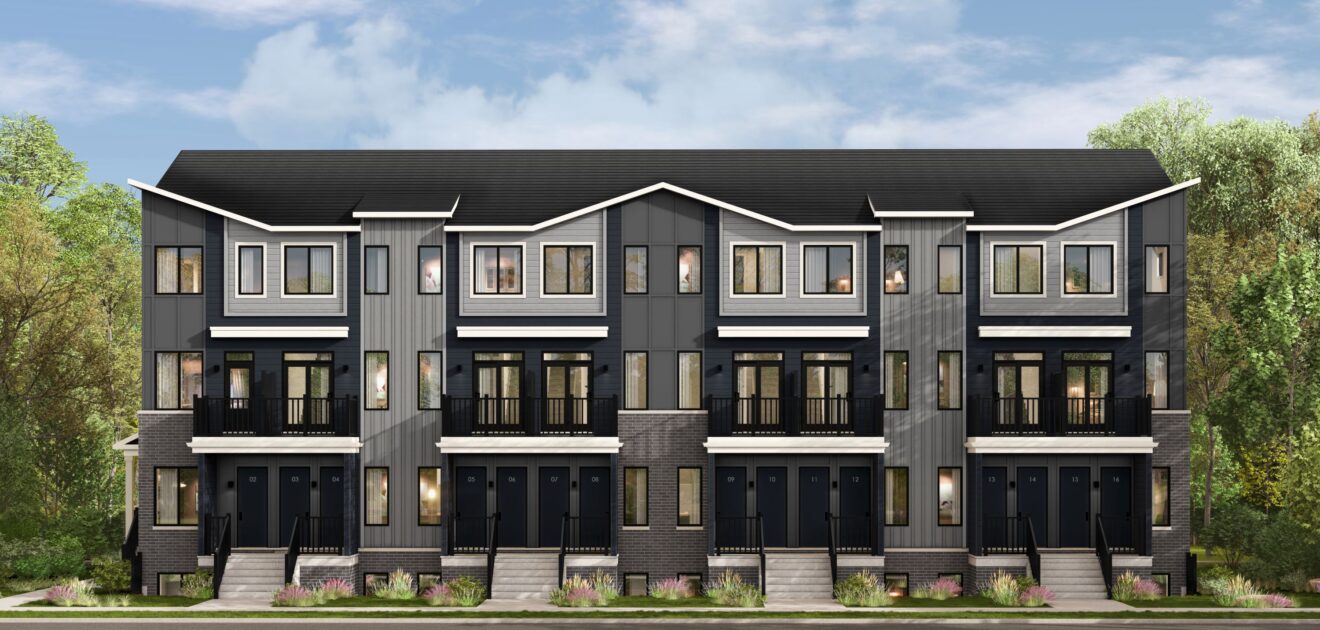
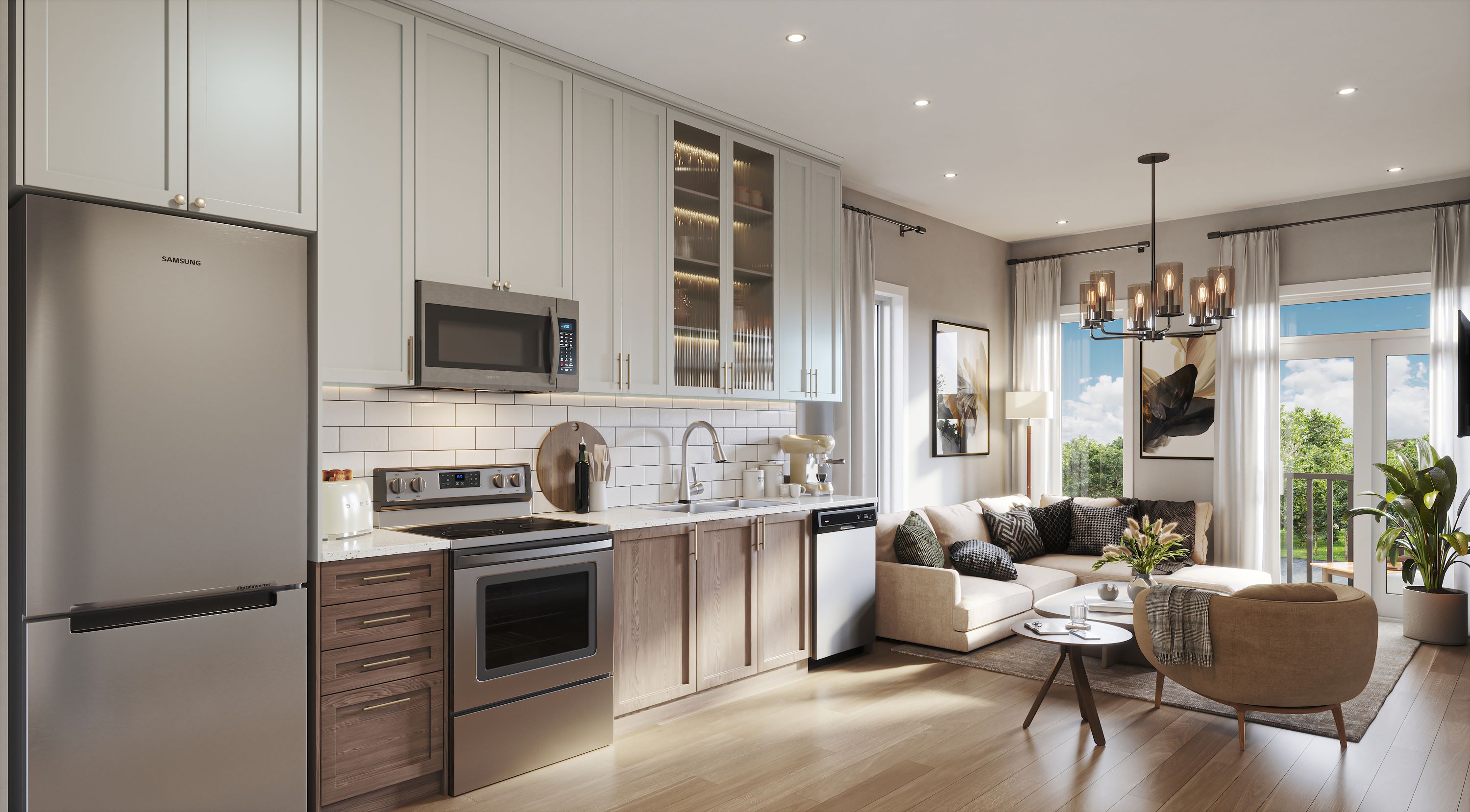
 Take the tour
Take the tour
These modern lower level homes offer an abundance of living space on two carefully planned floors, with windows at the front and back flooding the space with natural light. A laundry room is conveniently situated on the lower bedroom floor. The optional Chef Center with pantry and banquette enhances hosting.
These modern lower level homes offer an abundance of living space on two carefully planned floors, with windows at the front and back flooding the space with natural light. A laundry room is conveniently situated on the lower bedroom floor. The optional Chef Center with pantry and banquette enhances hosting.
The Summit Series / Lower Residence Plan 1C



 Take the tour
Take the tour
Situated on a corner, these lower level homes offer attractive benefits: a wide porch for outdoor living, three sides of windows flooding the home with natural light, and a convenient foyer. The thoughtfully considered space also incudes a laundry room on the lower bedroom floor, and options on the main floor of a Chef Center with pantry and a banquette.
Situated on a corner, these lower level homes offer attractive benefits: a wide porch for outdoor living, three sides of windows flooding the home with natural light, and a convenient foyer. The thoughtfully considered space also incudes a laundry room on the lower bedroom floor, and options on the main floor of a Chef Center with pantry and a banquette.
The Summit Series / Lower Residence Plan 1E



 Take the tour
Take the tour
Located at the end of a block, these modern lower level homes offer three sides of windows that allow in an abundance of natural light. The two floors of living space are optimally planned for comfort and convenience, with a laundry room on the lower bedroom floor, and options on the main floor for a Chef Center with pantry and a banquette.
Located at the end of a block, these modern lower level homes offer three sides of windows that allow in an abundance of natural light. The two floors of living space are optimally planned for comfort and convenience, with a laundry room on the lower bedroom floor, and options on the main floor for a Chef Center with pantry and a banquette.
The Summit Series / Upper Residence Plan 2



 Take the tour
Take the tour
These contemporary upper level homes are bright and spacious, with windows at each end of the main living area flooding the entire floor with natural light. A laundry room on the upper bedroom level offers true convenience. The office/den can be used for working from home or as a 3rd bedroom. Plus, the kitchen offers the option of a Chef Center with pantry.
These contemporary upper level homes are bright and spacious, with windows at each end of the main living area flooding the entire floor with natural light. A laundry room on the upper bedroom level offers true convenience. The office/den can be used for working from home or as a 3rd bedroom. Plus, the kitchen offers the option of a Chef Center with pantry.
The Summit Series / Upper Residence Plan 2C



 Take the tour
Take the tour
With windows on three sides, these contemporary upper level corner homes bestow an abundance of natural sunlight. The main floor offers a balcony off the living room at each end, a convenient powder room, and optional Chef Center with pantry. Working from home is made easy in the office/den.
With windows on three sides, these contemporary upper level corner homes bestow an abundance of natural sunlight. The main floor offers a balcony off the living room at each end, a convenient powder room, and optional Chef Center with pantry. Working from home is made easy in the office/den.
The Summit Series / Upper Residence Plan 2E



 Take the tour
Take the tour
Designed to optimize living space and natural sunlight, these homes at the end of the block feature windows on three sides of windows on each floor. A balcony off
the living room brings the outdoors in. Home cooks will appreciate the optional Chef Center with pantry, and extra storage space.
Designed to optimize living space and natural sunlight, these homes at the end of the block feature windows on three sides of windows on each floor. A balcony off
the living room brings the outdoors in. Home cooks will appreciate the optional Chef Center with pantry, and extra storage space.
Floor Plans

