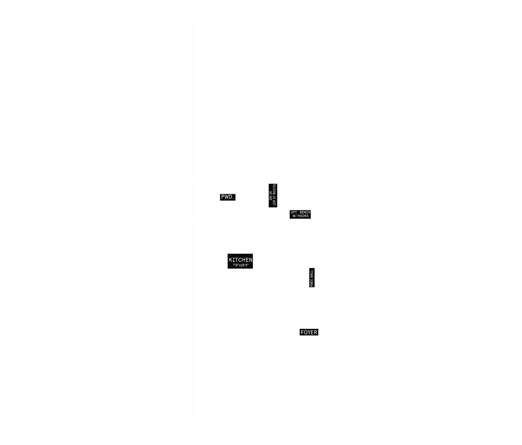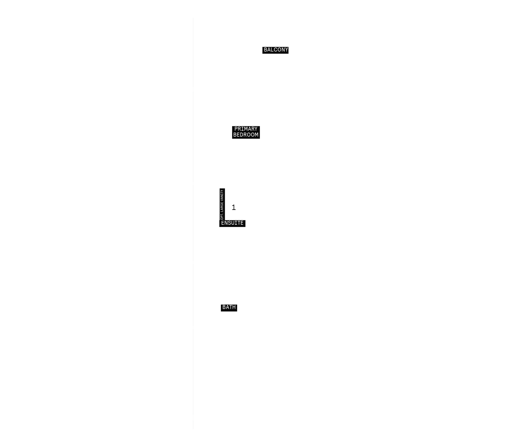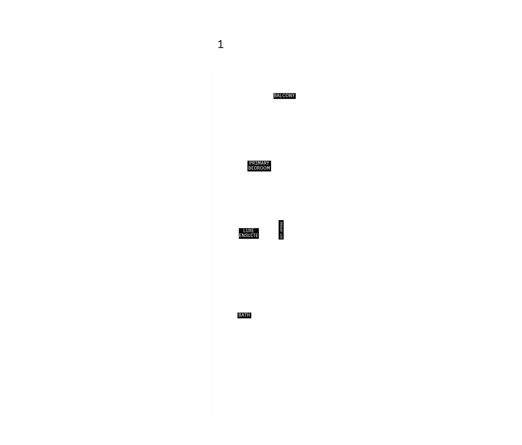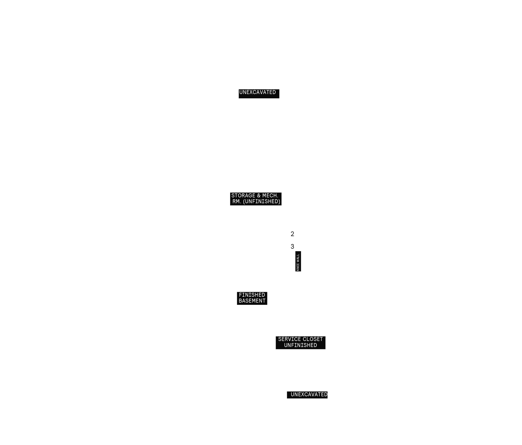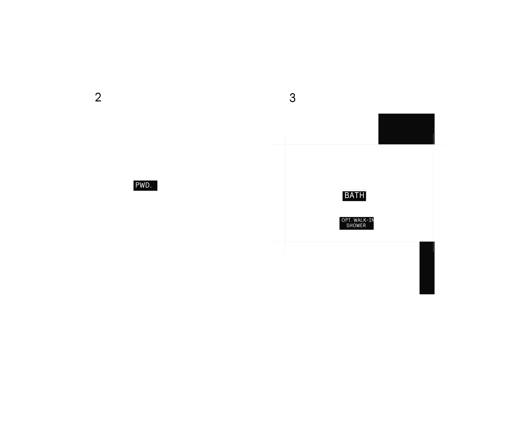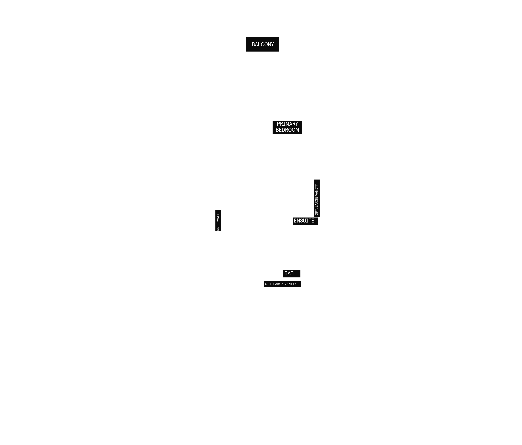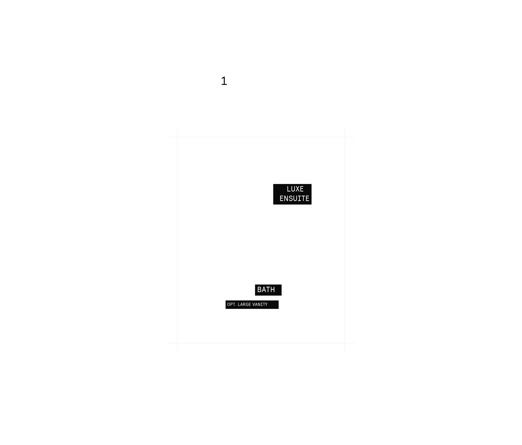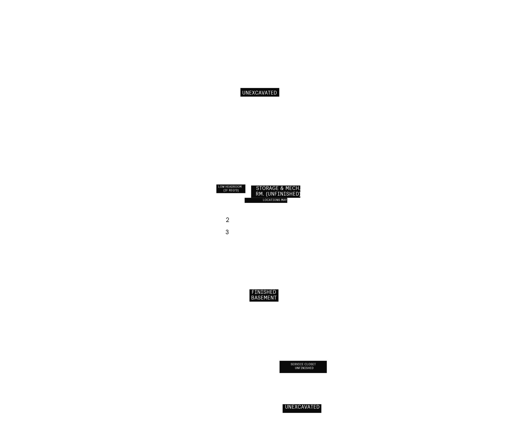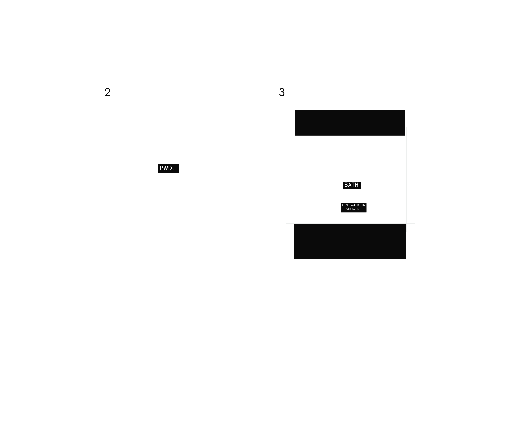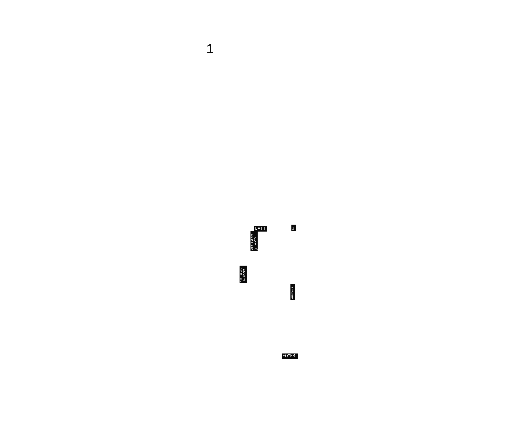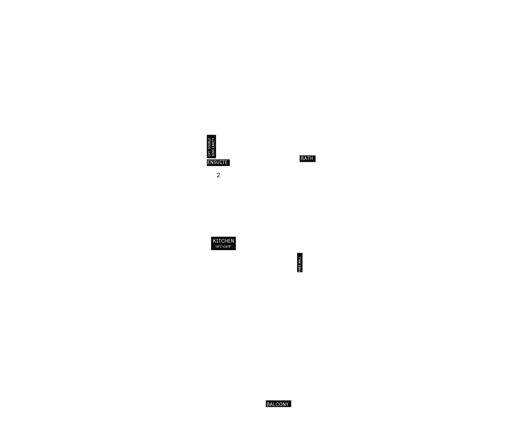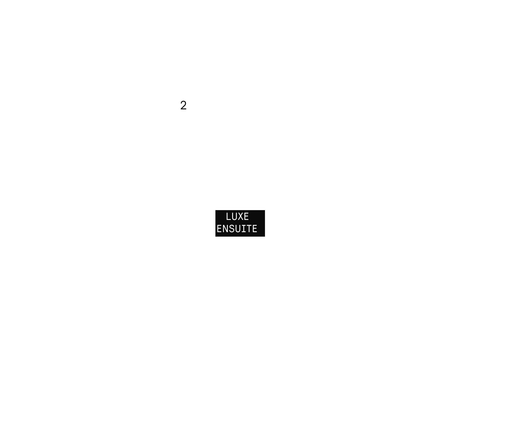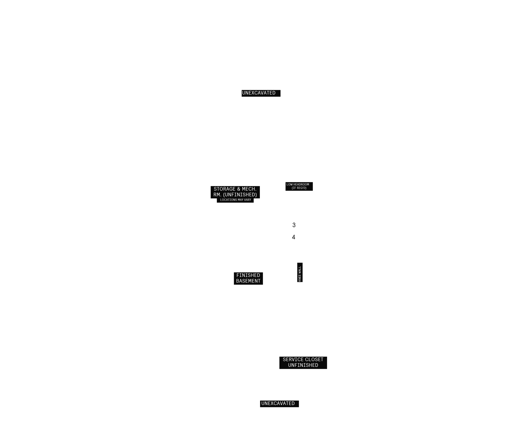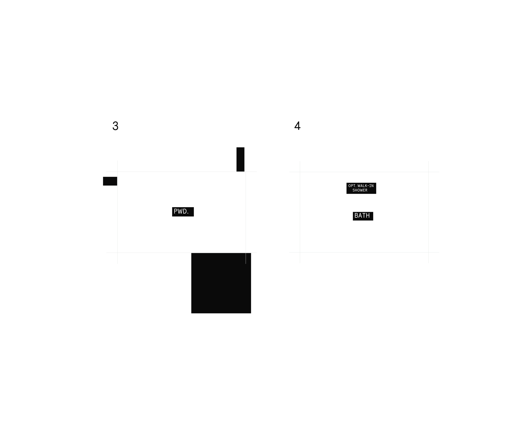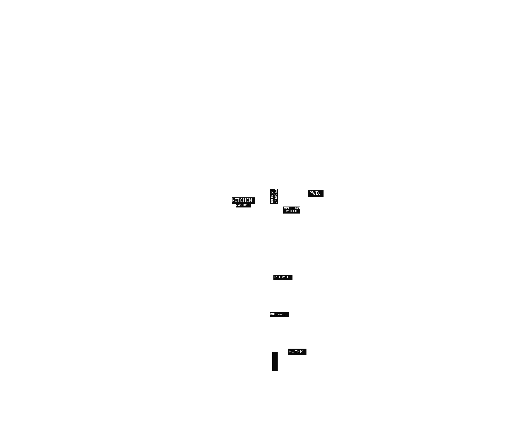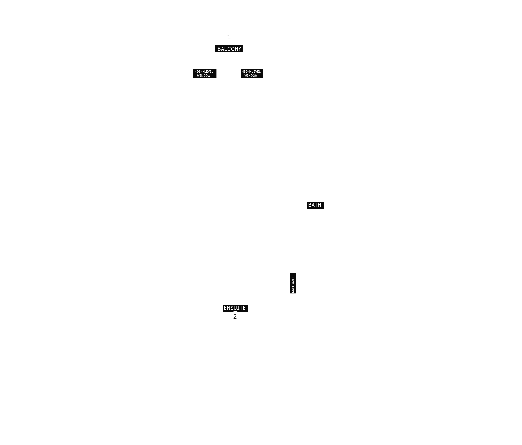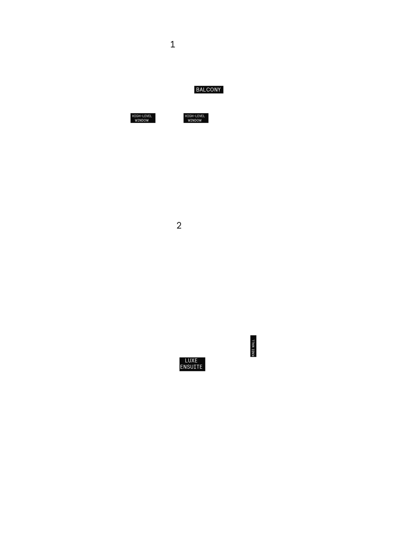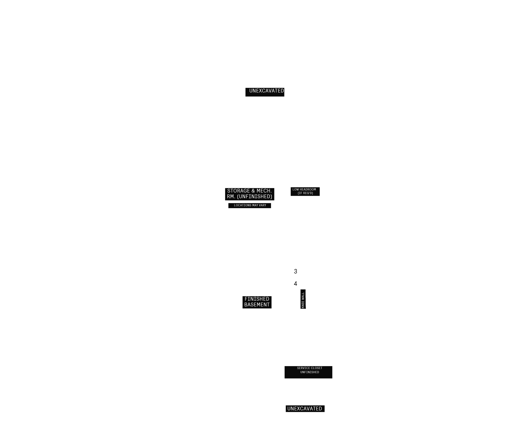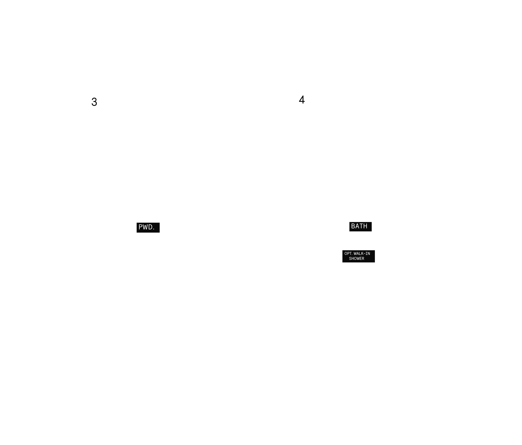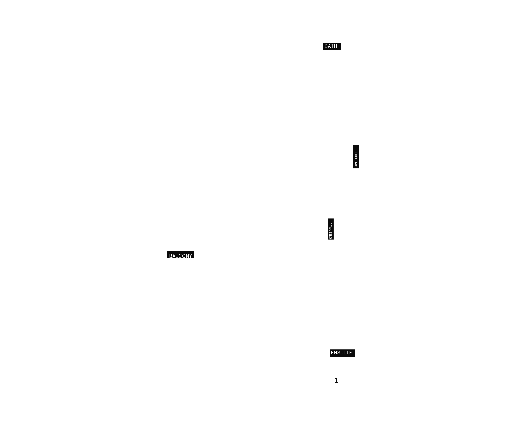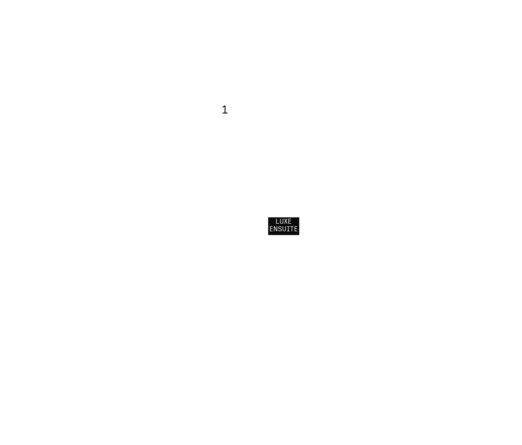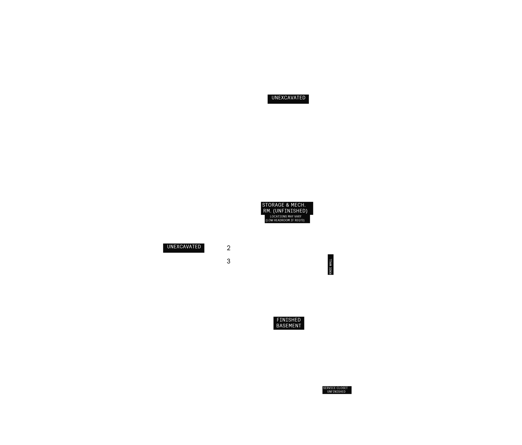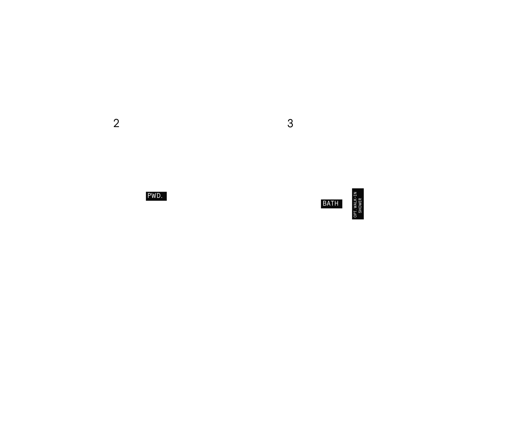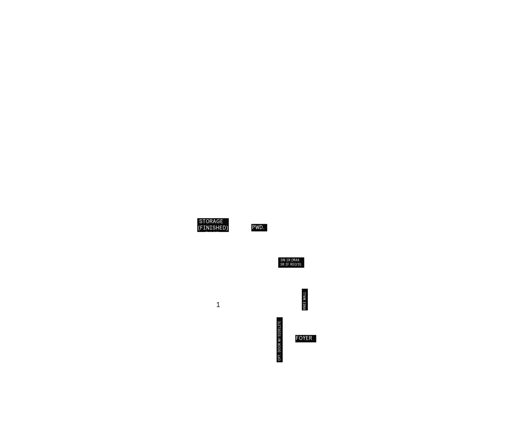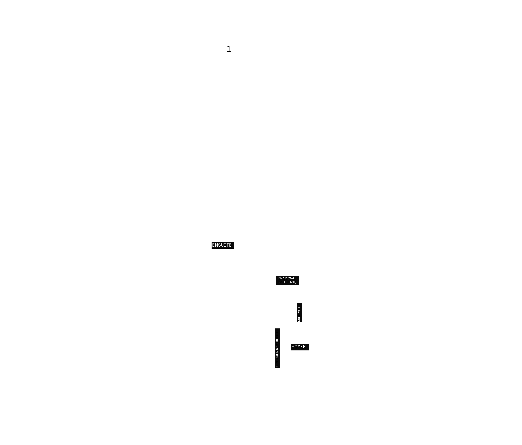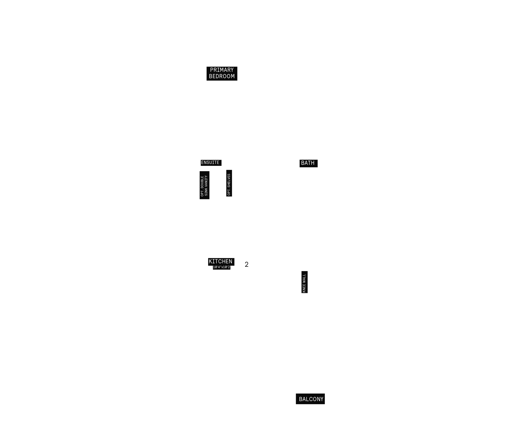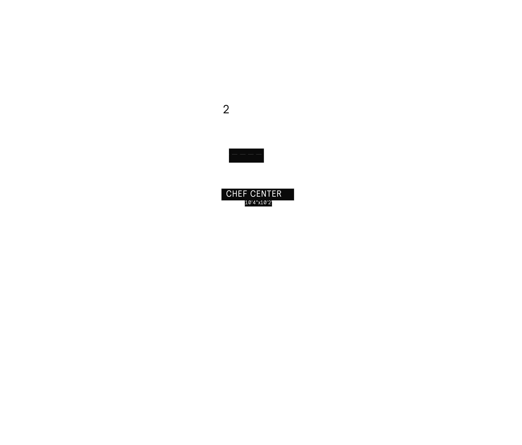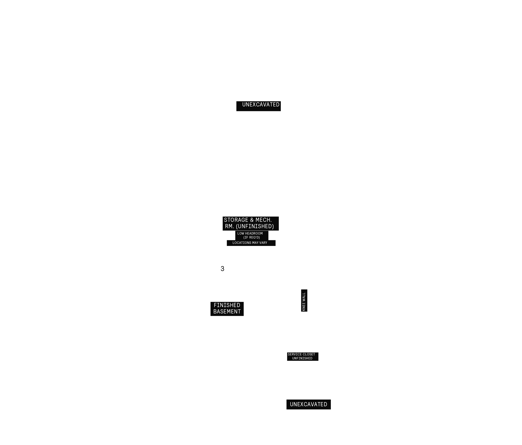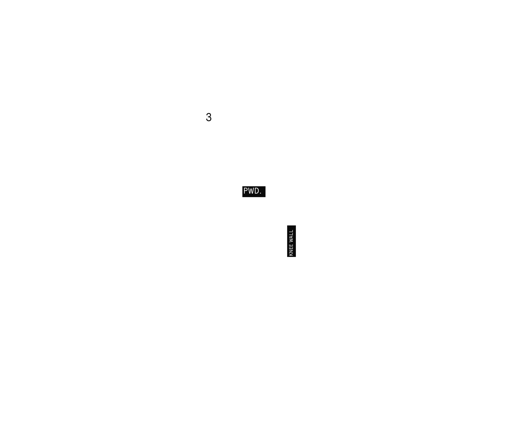Fox Run
RL Collection / Plan 1/1E Currently Sold Out
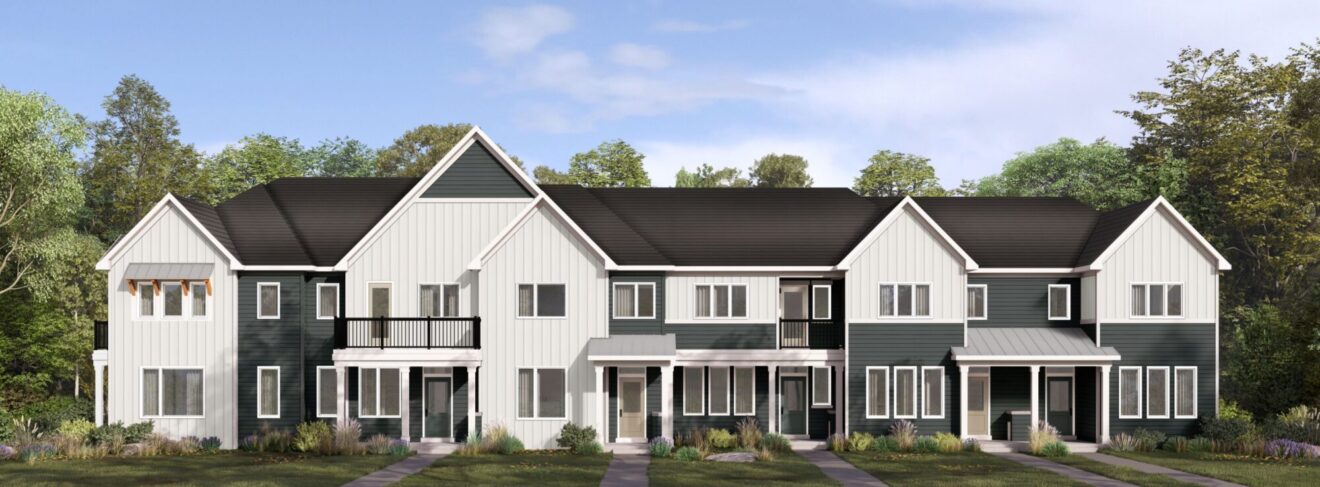
This contemporary farmhouse design features premium exteriors and metal roof accents. The double car garage is tucked away at the back of the house, adding a welcoming feel to the front of this open plan home. Light pours in through oversized windows – the largest available in the market today – and end units boast additional windows. The expansive rear balcony offers fresh air and solitude, and the second floor laundry is a great convenience for busy lifestyles.
This contemporary farmhouse design features premium exteriors and metal roof accents. The double car garage is tucked away at the back of the house, adding a welcoming feel to the front of this open plan home. Light pours in through oversized windows – the largest available in the market today – and end units boast additional windows. The expansive rear balcony offers fresh air and solitude, and the second floor laundry is a great convenience for busy lifestyles.
Included Premium Features
RL Collection / Plan 2 Currently Sold Out

This light-filled open-plan home features oversized windows – the largest available in the market today. A generous primary suite offers a walk-in closet and lovely ensuite bath. There is a convenient second floor laundry and a sizable balcony stretches across the back of the home. The finished basement offers additional space. A double car garage is tucked away at the back of the house, adding a welcoming feel to the front of the home.
This light-filled open-plan home features oversized windows – the largest available in the market today. A generous primary suite offers a walk-in closet and lovely ensuite bath. There is a convenient second floor laundry and a sizable balcony stretches across the back of the home. The finished basement offers additional space. A double car garage is tucked away at the back of the house, adding a welcoming feel to the front of the home.
Included Premium Features
RL Collection / Plan 3 Currently Sold Out

This modern layout features a second floor open plan living and kitchen space. The ground floor offers a secluded home office space or optional additional bedroom and ample storage. The included second floor laundry is a must for today’s busy lifestyle and the finished basement offers flexible additional space. A double car garage is tucked away at the back of the house.
This modern layout features a second floor open plan living and kitchen space. The ground floor offers a secluded home office space or optional additional bedroom and ample storage. The included second floor laundry is a must for today’s busy lifestyle and the finished basement offers flexible additional space. A double car garage is tucked away at the back of the house.
Included Premium Features
RL Collection / Plan 4E Currently Sold Out

This end-unit features oversized windows that flood the open plan design with light. The loft on the second floor offers a unique and flexible space that can be used as a home office. The primary suite includes a sizable walk-in closet and ensuite and a second floor laundry is included in all units. A double car garage is tucked away at the back of the house.
This end-unit features oversized windows that flood the open plan design with light. The loft on the second floor offers a unique and flexible space that can be used as a home office. The primary suite includes a sizable walk-in closet and ensuite and a second floor laundry is included in all units. A double car garage is tucked away at the back of the house.
Included Premium Features
RL Collection / Plan 5C Currently Sold Out

This corner unit features a beautiful upstairs loft space that walks out onto an expansive balcony. The open plan space is filled with light and features oversized windows – the largest available on the market today. Second floor laundry and a spacious finished basement round out this elegant three-bedroom design. A double car garage is tucked at the back of the house.
This corner unit features a beautiful upstairs loft space that walks out onto an expansive balcony. The open plan space is filled with light and features oversized windows – the largest available on the market today. Second floor laundry and a spacious finished basement round out this elegant three-bedroom design. A double car garage is tucked at the back of the house.
Included Premium Features
RL Collection / Plan 6 Currently Sold Out

This unique design features a second floor open plan living space and balcony. A first floor den makes for an ideal home office, and the finished basement is both spacious and flexible. This contemporary home features premium exteriors and metal roof accents. The double car garage is tucked away at the back of the house, adding a welcoming feel to the front of this open plan home.
This unique design features a second floor open plan living space and balcony. A first floor den makes for an ideal home office, and the finished basement is both spacious and flexible. This contemporary home features premium exteriors and metal roof accents. The double car garage is tucked away at the back of the house, adding a welcoming feel to the front of this open plan home.
Included Premium Features
Floor Plans
