Creekside
50′ Collection / Plan 20 Currently Sold Out

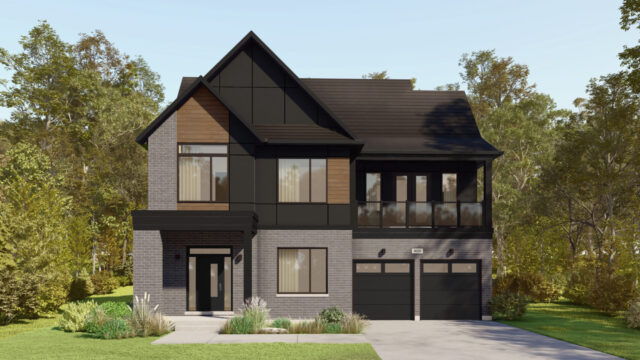
Light streams into the great room from tall windows, and optional waffled ceilings present an elegant style. The main floor den can be swapped for a charming guest suite without sacrificing closet space. Finished storage room in the basement also house extra belongings for a decluttered, tranquil home.
Light streams into the great room from tall windows, and optional waffled ceilings present an elegant style. The main floor den can be swapped for a charming guest suite without sacrificing closet space. Finished storage room in the basement also house extra belongings for a decluttered, tranquil home.
INCLUDED PREMIUM FEATURES
50′ Collection / Plan 20L Currently Sold Out


Light streams into the great room from tall windows, and optional waffled ceilings present an elegant style. The main floor den can be swapped for a charming guest suit without sacrificing closet space. Finished storage room in the basement also house extra belongings for a decluttered, tranquil home.
Light streams into the great room from tall windows, and optional waffled ceilings present an elegant style. The main floor den can be swapped for a charming guest suit without sacrificing closet space. Finished storage room in the basement also house extra belongings for a decluttered, tranquil home.
INCLUDED PREMIUM FEATURES
50′ Collection / Plan 21 Currently Sold Out
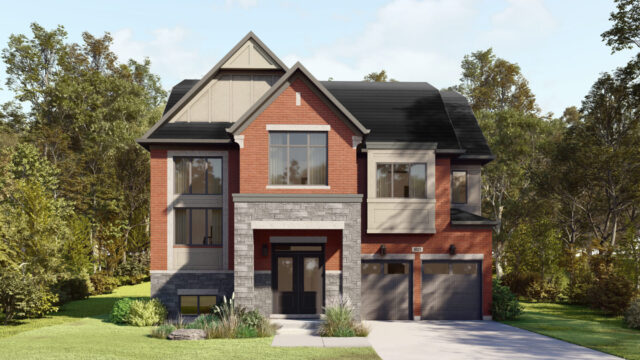
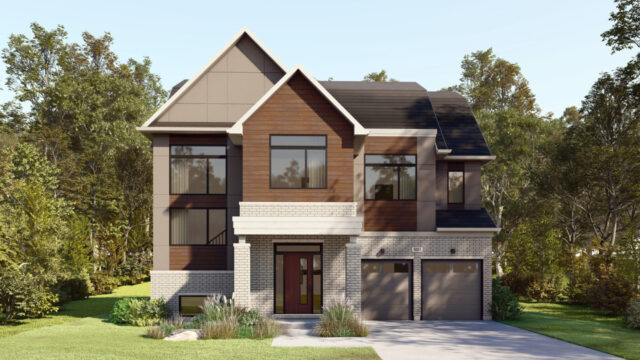
This larger design features a spacious kitchen and optional built-ins for a modern interior. A large guest suite with bath is perfect for additional family needs. Boasting four bright bedrooms and a home office, this design is made for comfort.
This larger design features a spacious kitchen and optional built-ins for a modern interior. A large guest suite with bath is perfect for additional family needs. Boasting four bright bedrooms and a home office, this design is made for comfort.
INCLUDED PREMIUM FEATURES
50′ Collection / Plan 21L Currently Sold Out


This larger design features a spacious kitchen and optional built-ins for a modern interior. A large guest suite with bath is perfect for additional family needs. Boasting four bright bedrooms and a home office, this design is made for comfort.
This larger design features a spacious kitchen and optional built-ins for a modern interior. A large guest suite with bath is perfect for additional family needs. Boasting four bright bedrooms and a home office, this design is made for comfort.
INCLUDED PREMIUM FEATURES
50′ Collection / Plan 22 Currently Sold Out
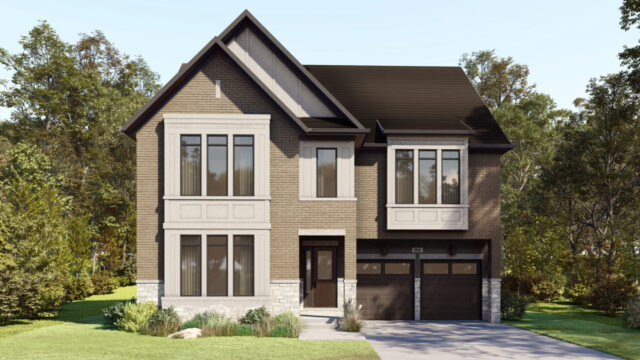
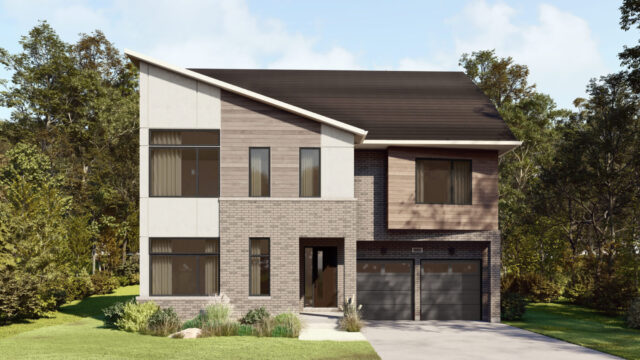
Built with families in mind, this light-filled model boasts a double garage and open concept kitchen. The kitchen overlooks a backyard oasis and has an alternate chef centre layout for those who love to entertain. Four bedrooms provide all the comfort you need, and one room can be converted into a den or home office to maximize space.
Built with families in mind, this light-filled model boasts a double garage and open concept kitchen. The kitchen overlooks a backyard oasis and has an alternate chef centre layout for those who love to entertain. Four bedrooms provide all the comfort you need, and one room can be converted into a den or home office to maximize space.
INCLUDED PREMIUM FEATURES
50′ Collection / Plan 22L Currently Sold Out


Built with families in mind, this light-filled model boasts a double garage and open concept kitchen. The kitchen overlooks a backyard oasis and has an alternate chef centre layout for those who love to entertain. Four bedrooms provide all the comfort you need, and one room can be converted into a den or home office to maximize space.
Built with families in mind, this light-filled model boasts a double garage and open concept kitchen. The kitchen overlooks a backyard oasis and has an alternate chef centre layout for those who love to entertain. Four bedrooms provide all the comfort you need, and one room can be converted into a den or home office to maximize space.
INCLUDED PREMIUM FEATURES
50′ Collection / Plan 10 Currently Sold Out
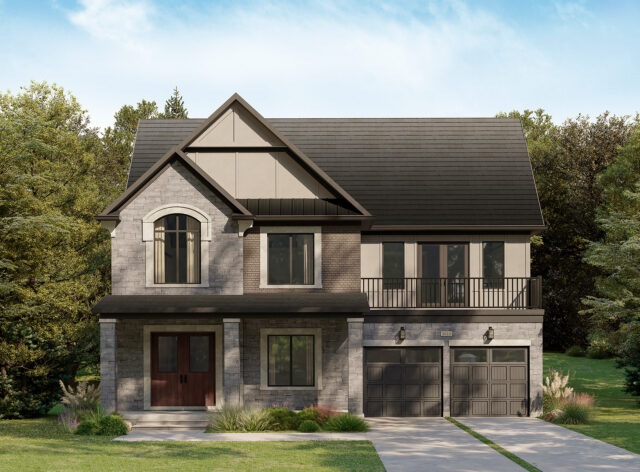
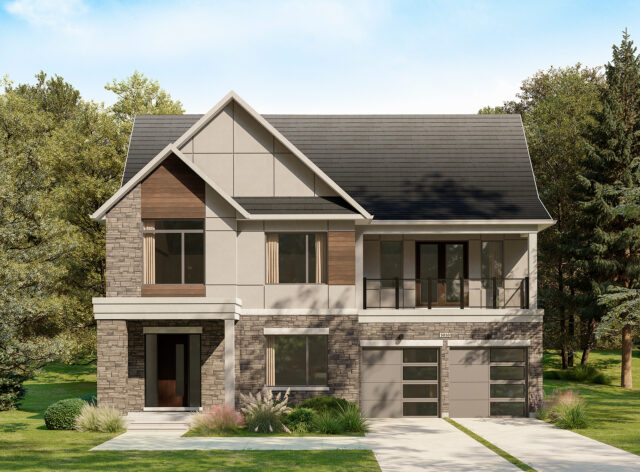
Offering home chefs their dream kitchen, this large model features two pantry spaces, an island with two sinks, a breakfast room open to the great room, and a separate dining room for hosting meals with friends and family. The rear porch off the main floor office gives WFH residents valuable connection to the outdoors.
Offering home chefs their dream kitchen, this large model features two pantry spaces, an island with two sinks, a breakfast room open to the great room, and a separate dining room for hosting meals with friends and family. The rear porch off the main floor office gives WFH residents valuable connection to the outdoors.
INCLUDED PREMIUM FEATURES
50′ Collection / Plan 11 Currently Sold Out
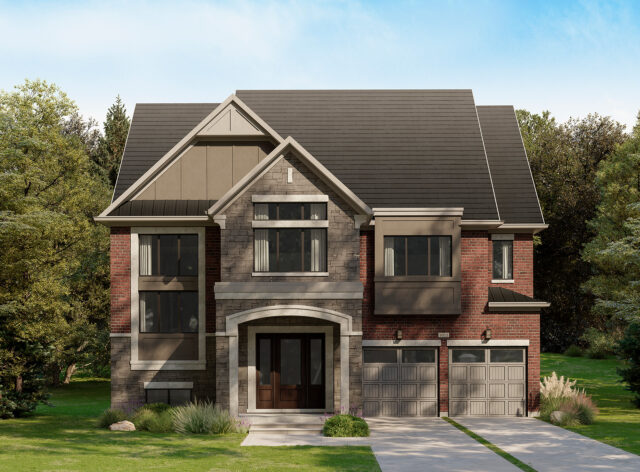
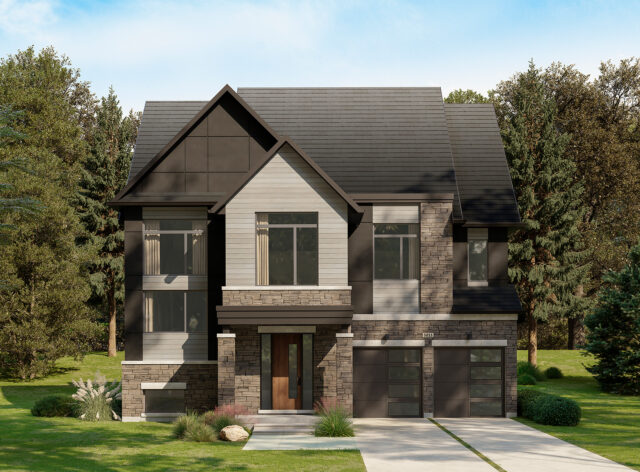
This stunning model has everything a family needs for a relaxing lifestyle in an efficiently planned home. Cooking and entertaining is effortless in the open kitchen with extended cabinets – and there’s an option to add a prep kitchen. The separate dining area comes with a large window, and the loft features a large terrace, three-piece bath, and walk-in closet.
This stunning model has everything a family needs for a relaxing lifestyle in an efficiently planned home. Cooking and entertaining is effortless in the open kitchen with extended cabinets – and there’s an option to add a prep kitchen. The separate dining area comes with a large window, and the loft features a large terrace, three-piece bath, and walk-in closet.
INCLUDED PREMIUM FEATURES
50′ Collection / Plan 12 Currently Sold Out
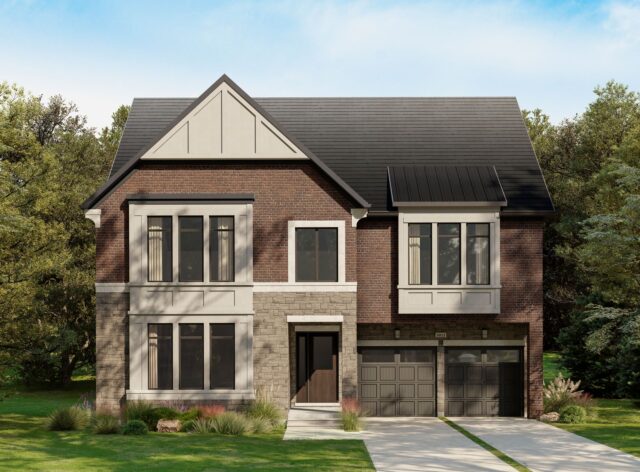
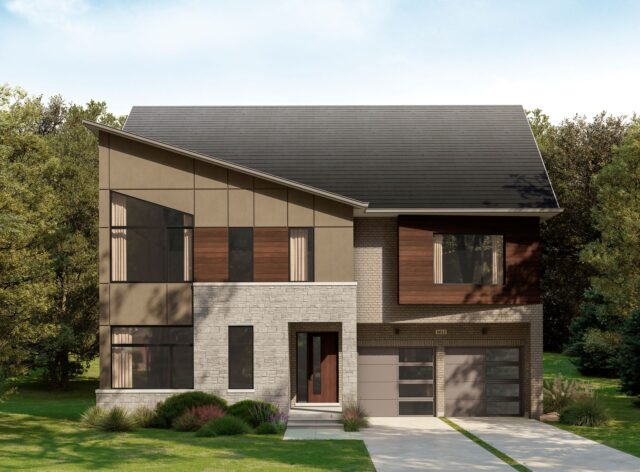
Offering infinite possibilities for hospitality and entertaining, this model can be configured to up to eight bedrooms, with seven bathrooms. On the main floor, the media room opens onto an open-air deck. The office/den, separated from great room and dining space, provides privacy to focus on work, and includes an additional walk-in storage room.
Offering infinite possibilities for hospitality and entertaining, this model can be configured to up to eight bedrooms, with seven bathrooms. On the main floor, the media room opens onto an open-air deck. The office/den, separated from great room and dining space, provides privacy to focus on work, and includes an additional walk-in storage room.
INCLUDED PREMIUM FEATURES
50′ Collection / Plan 12L Currently Sold Out


This model offers a plethora of flexibility, with finished storage space on the main floor, and a flex room on the second floor. For visitors who prefer to avoid stairs, there’s a guest suite option for the main floor. Or, they can take the elevator up. A deck off the back invites you outside for fresh air and sunshine.
This model offers a plethora of flexibility, with finished storage space on the main floor, and a flex room on the second floor. For visitors who prefer to avoid stairs, there’s a guest suite option for the main floor. Or, they can take the elevator up. A deck off the back invites you outside for fresh air and sunshine.
INCLUDED PREMIUM FEATURES
50′ Collection / Plan 13 Currently Sold Out
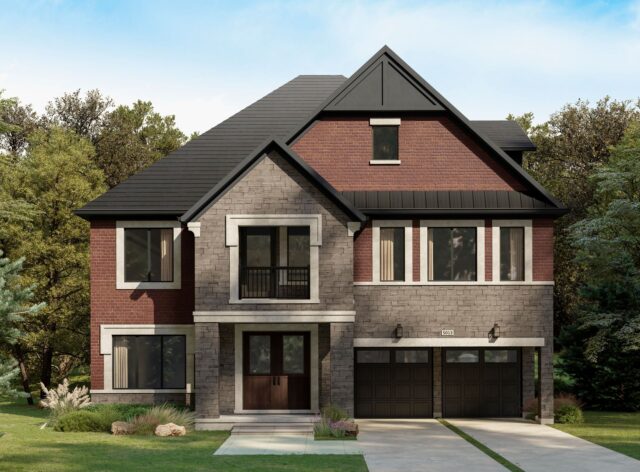
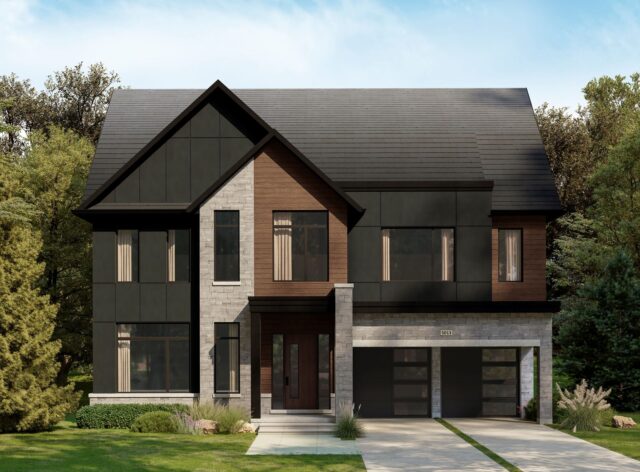
Guests enter this elegant model through double doors into a spacious foyer with an optional coffered ceiling. From there, the large, OpenPlan™ main floor extends through the dining area/great room/breakfast space and kitchen with walk-in pantry. Upstairs, five bedrooms – four of which have walk-in closets – three bathrooms and a laundry room offer convenience and privacy.
Guests enter this elegant model through double doors into a spacious foyer with an optional coffered ceiling. From there, the large, OpenPlan™ main floor extends through the dining area/great room/breakfast space and kitchen with walk-in pantry. Upstairs, five bedrooms – four of which have walk-in closets – three bathrooms and a laundry room offer convenience and privacy.
INCLUDED PREMIUM FEATURES
50′ Collection / Plan 13L Currently Sold Out


An elevator in this model facilitates easy access to the upper floors, including the top floor with a large loft retreat – it boasts a terrace, three-piece bathroom, walk-in closet and linen closet. For cooking and hosting, the main floor’s large breakfast space/great room/dining room is meticulously planned to impress and impart a feeling of tranquility.
An elevator in this model facilitates easy access to the upper floors, including the top floor with a large loft retreat – it boasts a terrace, three-piece bathroom, walk-in closet and linen closet. For cooking and hosting, the main floor’s large breakfast space/great room/dining room is meticulously planned to impress and impart a feeling of tranquility.






