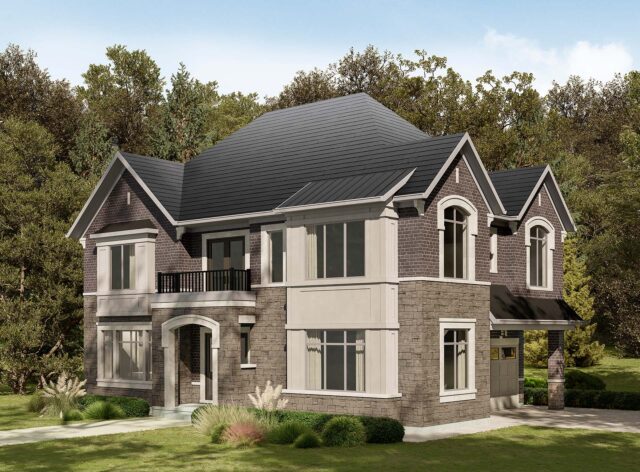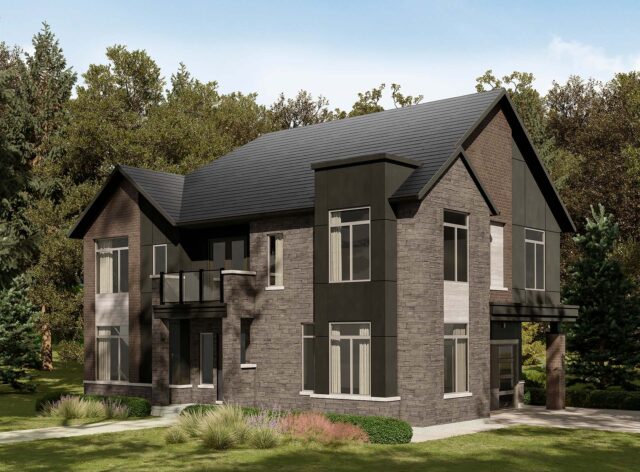Creekside
40′ Collection / Plan 10C Currently Sold Out

Elevation A

Elevation B
Square Feet
3,278
Bedrooms
3-6
Bathrooms
3-3.5
Parking
2
Square Feet includes 795 Sq. Ft. Finished Basement
Whether you work at home or love having a houseful of company – or both – this generously sized model sets you up for success. There’s an office/den on the main floor, and a spacious great room with windows letting in bounteous natural light. The large primary bedroom has a dramatic vaulted ceiling and a vast walk-in closet.
Whether you work at home or love having a houseful of company – or both – this generously sized model sets you up for success. There’s an office/den on the main floor, and a spacious great room with windows letting in bounteous natural light. The large primary bedroom has a dramatic vaulted ceiling and a vast walk-in closet.
INCLUDED PREMIUM FEATURES
Oak Hardwood throughout Main Floor and Second Floor
Smooth Ceilings on Main Floor
10’ Ceiling on Main Floor & 9’ Ceiling on Second Floor
Basement and Main Floor Oak Staircases
Modern Oak Posts and Railings Throughout
Granite Countertops in Kitchen and Bathrooms
Kitchen Backsplash
Modern Undermount Sinks & Single Lever Faucets
Air Conditioning & Humidifier
Dual Zoned Air Distribution System with 2 Smart Thermostats
Chimney Hood Fan in Kitchen
Gas Fireplace with Mantel
Mosaic Tiles Base in Walk-in Showers
Finished Basements
All Square Footages are based on “A” Elevation floor plans and include Finished Basement area. Despite the best efforts of Caivan and its affiliates, officers, directors, employees or agents (collectively “we”, ”us” or “our” as circumstances warrant) to provide accurate information, including but not limited to prices and availability of homes or lots, it is regrettably not possible to ensure that all information contained in this brochure is correct. We do not warrant the accuracy and completeness of information, text, graphics or items contained in this brochure. All dimensions provided are approximate and sizes and specifications are subject to change without notice. The floor plans and room dimensions shown apply to Elevation ‘A’ interior units of this model type. Illustrations are artist’s concepts only. Actual usable floor space varies from indicated floor areas. Square footages include finished space in the basement. E. & O.E. THIS BROCHURE IS PROVIDED ‘AS IS’ WITHOUT WARRANTY OF ANY KIND, EITHER EXPRESS OR IMPLIED, WARRANTIES OF MERCHANTABILITY, FITNESS FOR A PARTICULAR PURPOSE, OR NON-INFRINGEMENT. The information and specifications contained in this brochure are subject to change without notice and represent no commitment on our part in the future. All products and services are provided subject to applicable taxes and accompanying terms and conditions.






