Creekside
31′ Collection / Plan 10 Currently Sold Out
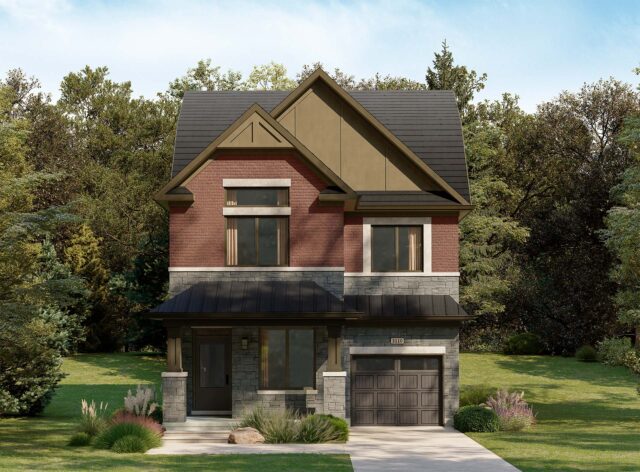
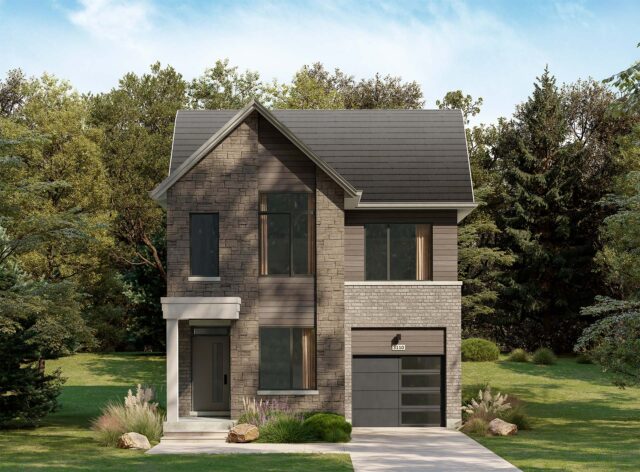
Ideal as a family home, this model offers premier flexibility in creating your sleeping spaces; the generous loft, with optional gas fireplace, can be a retreat, entertainment centre or bedroom. The basement boasts a powder room, and the primary bedroom has double sinks, enhancing livability for a busy couple.
Ideal as a family home, this model offers premier flexibility in creating your sleeping spaces; the generous loft, with optional gas fireplace, can be a retreat, entertainment centre or bedroom. The basement boasts a powder room, and the primary bedroom has double sinks, enhancing livability for a busy couple.
INCLUDED PREMIUM FEATURES
31′ Collection / Plan 11 Currently Sold Out
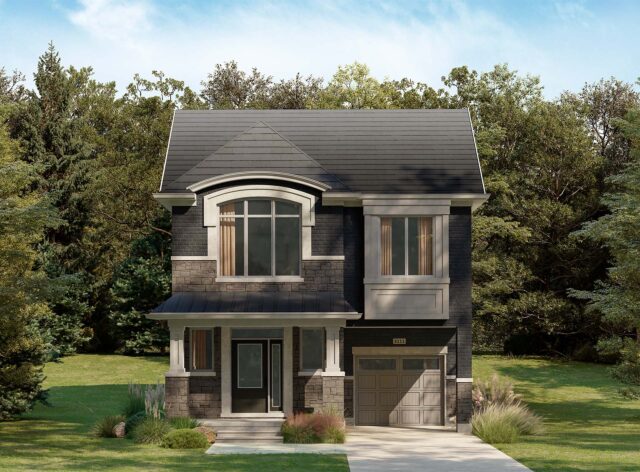
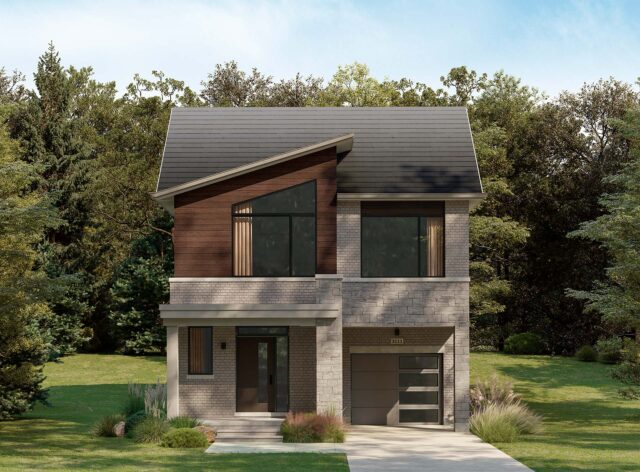
Designed for dynamic family life, this model even has a walk-in closet off the mudroom. A large foyer welcomes your guests to the main floor, where an expansive kitchen, great room and separate dining room make entertaining a breeze. A large loft retreat can double as an impressive guest bedroom.
Designed for dynamic family life, this model even has a walk-in closet off the mudroom. A large foyer welcomes your guests to the main floor, where an expansive kitchen, great room and separate dining room make entertaining a breeze. A large loft retreat can double as an impressive guest bedroom.
INCLUDED PREMIUM FEATURES
31′ Collection / Plan 12 Currently Sold Out
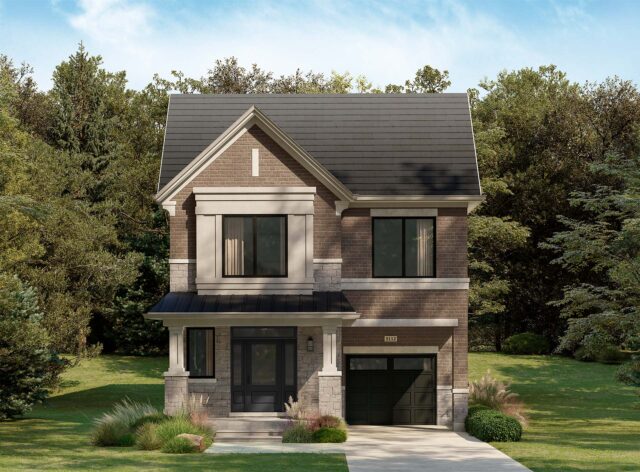
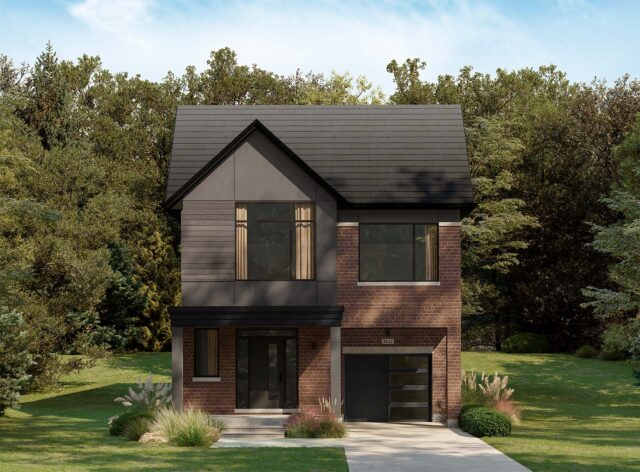
With three walls of windows, the dining room of this model is bound to be a favourite spot for eating in natural light. On the second floor, a large laundry room beside the primary bedroom makes wash days efficient. The second bedroom features a walk-in closet and the third bedroom has two separate closets.
With three walls of windows, the dining room of this model is bound to be a favourite spot for eating in natural light. On the second floor, a large laundry room beside the primary bedroom makes wash days efficient. The second bedroom features a walk-in closet and the third bedroom has two separate closets.






