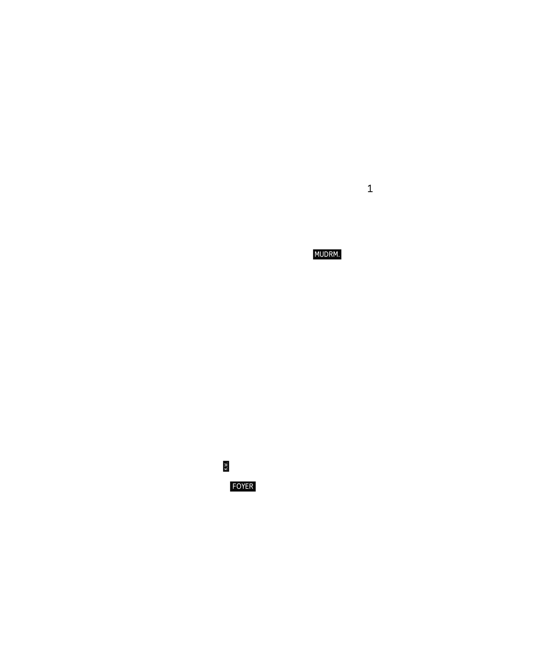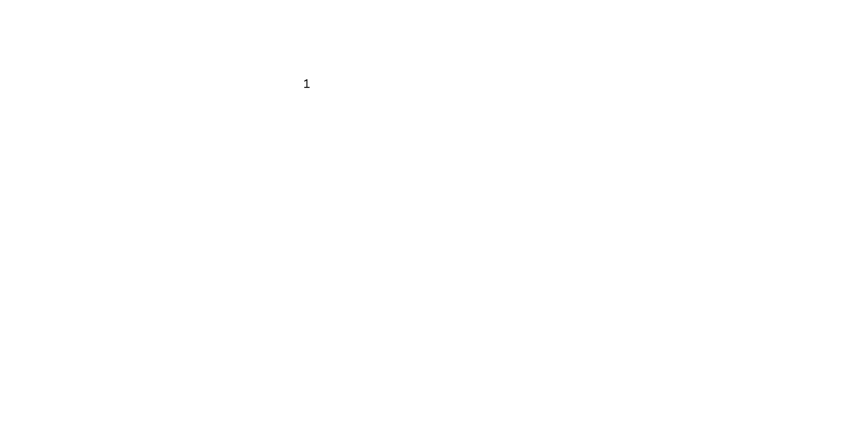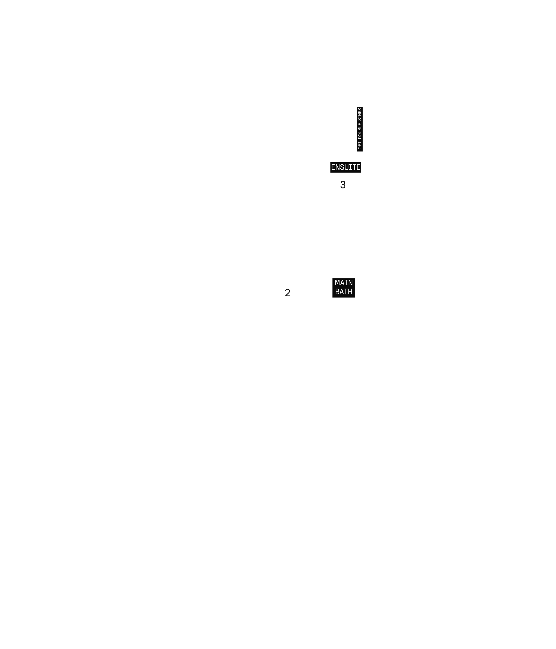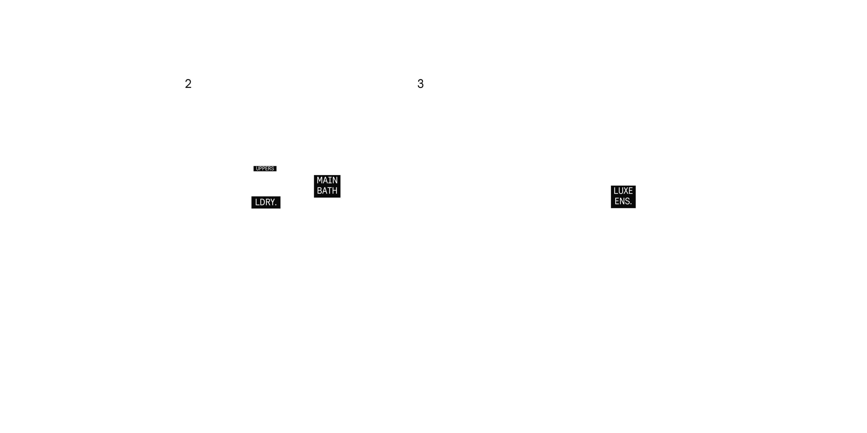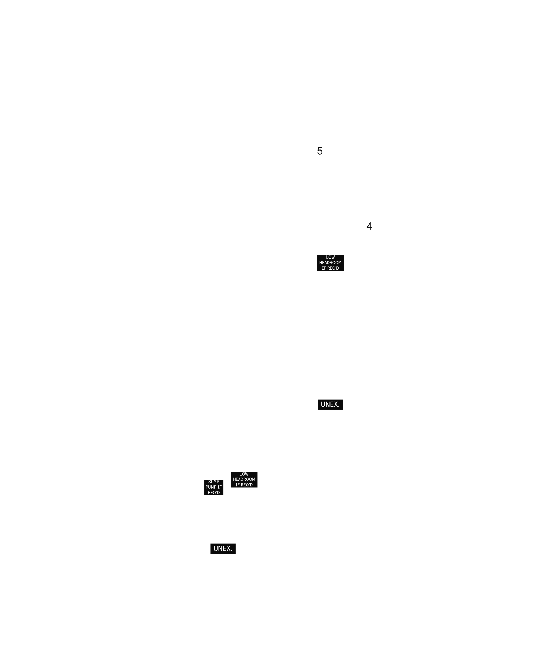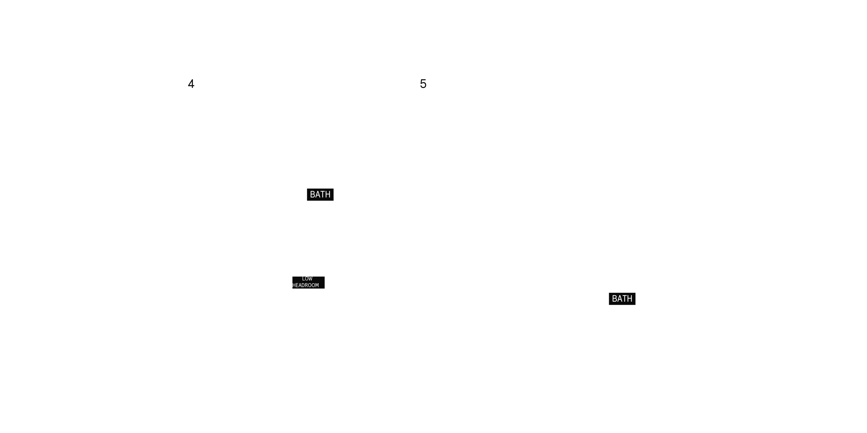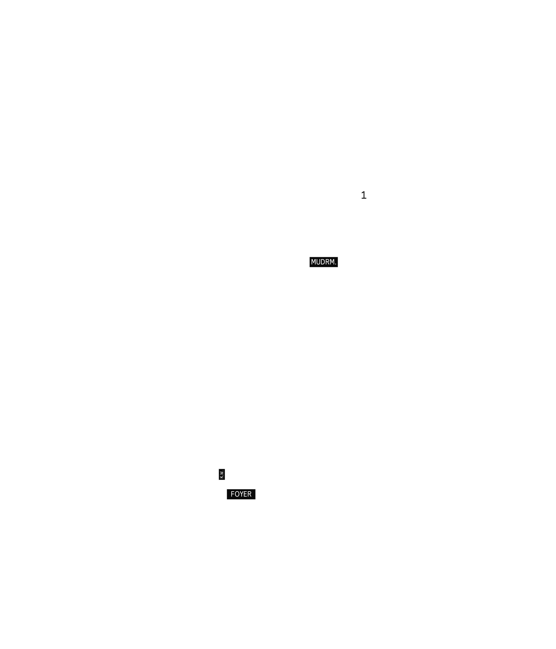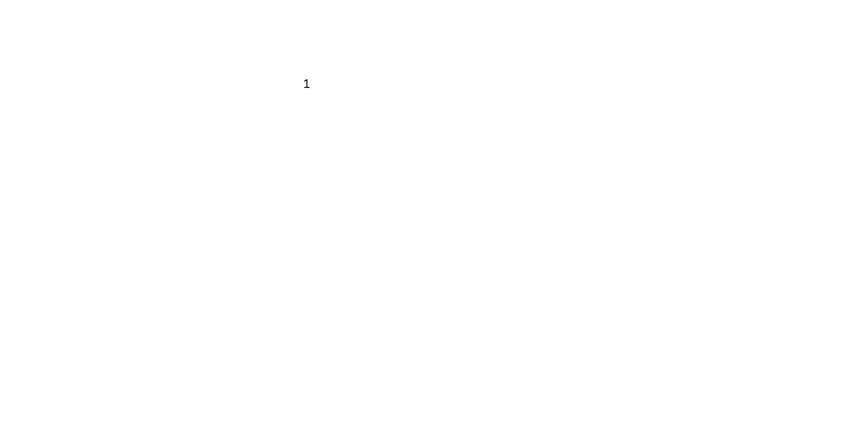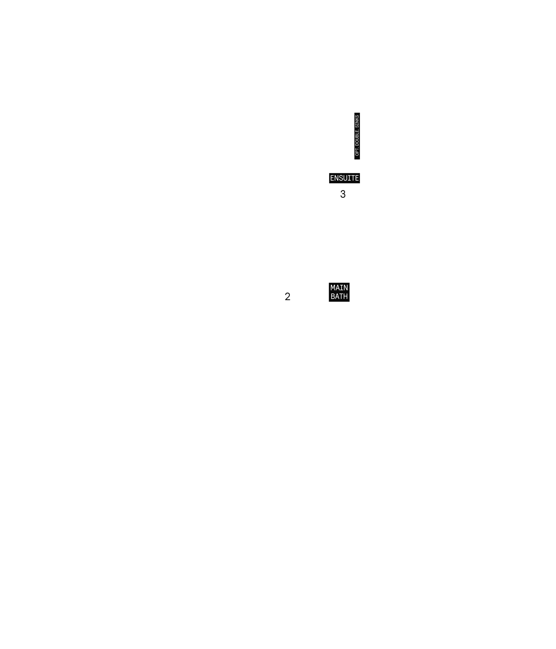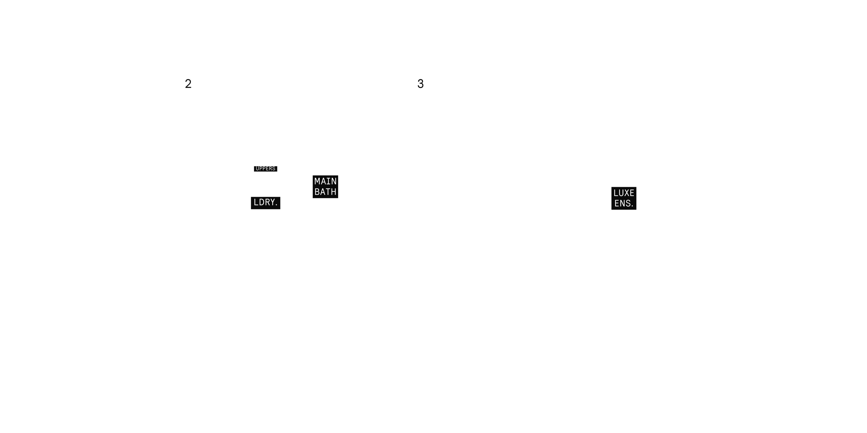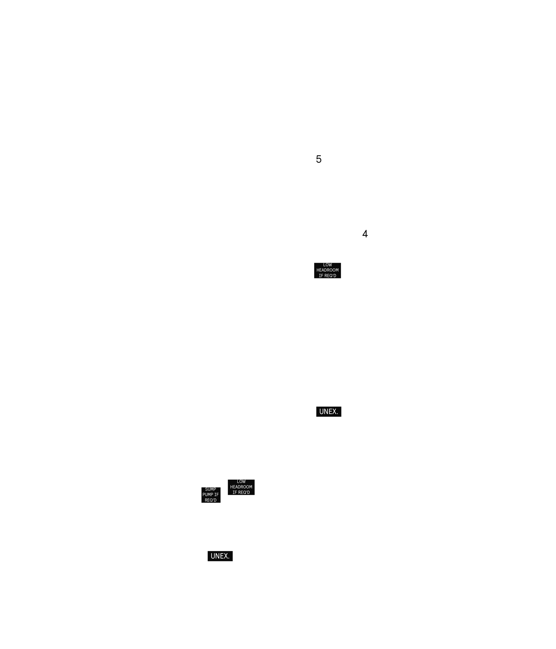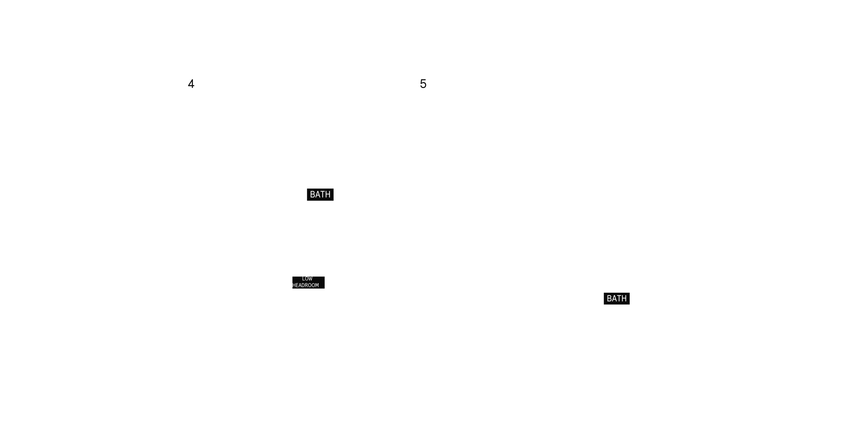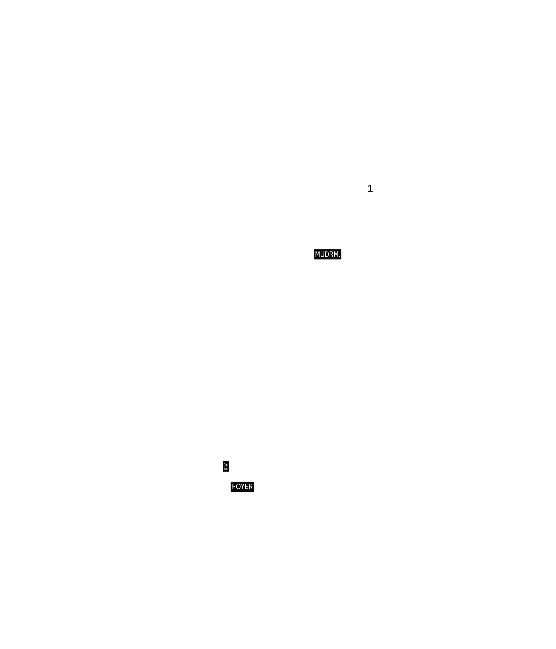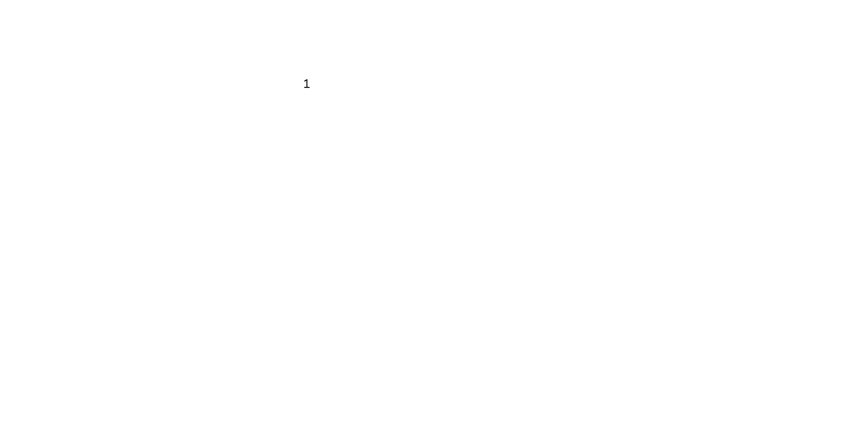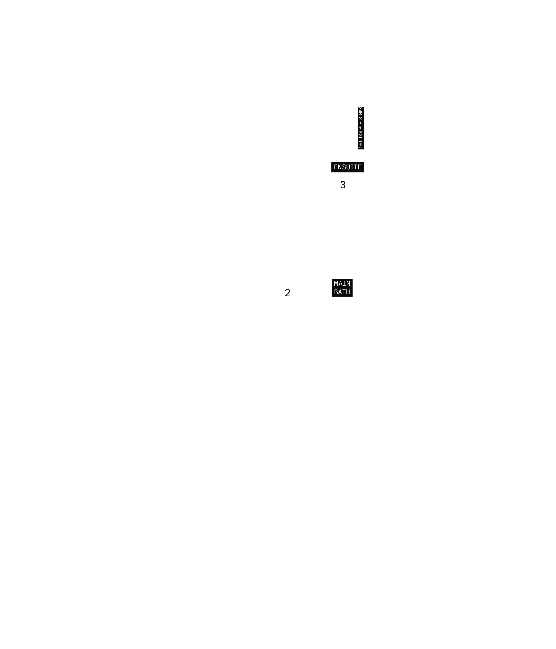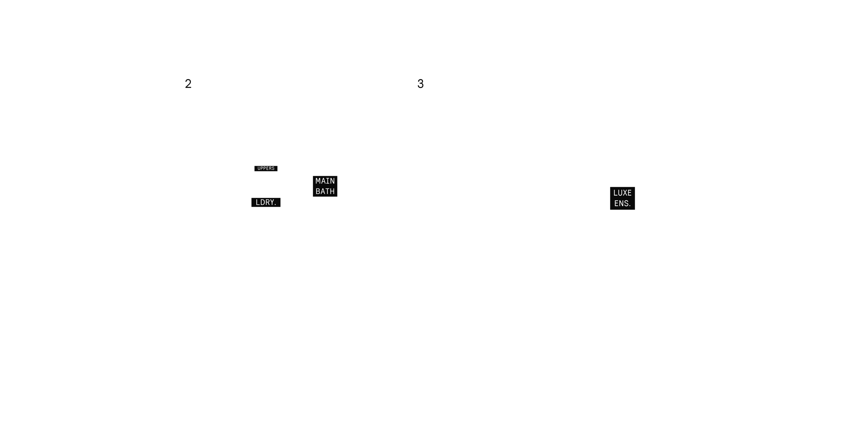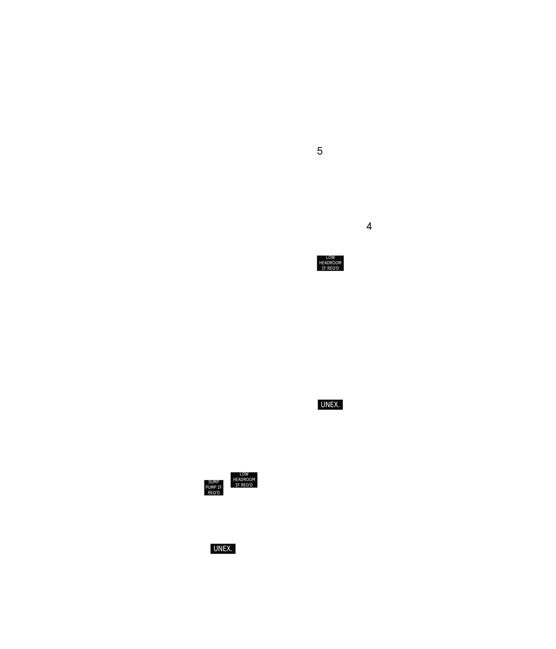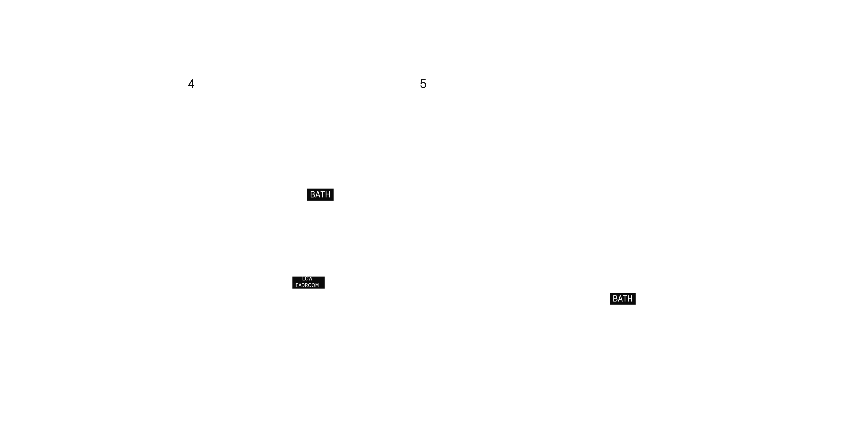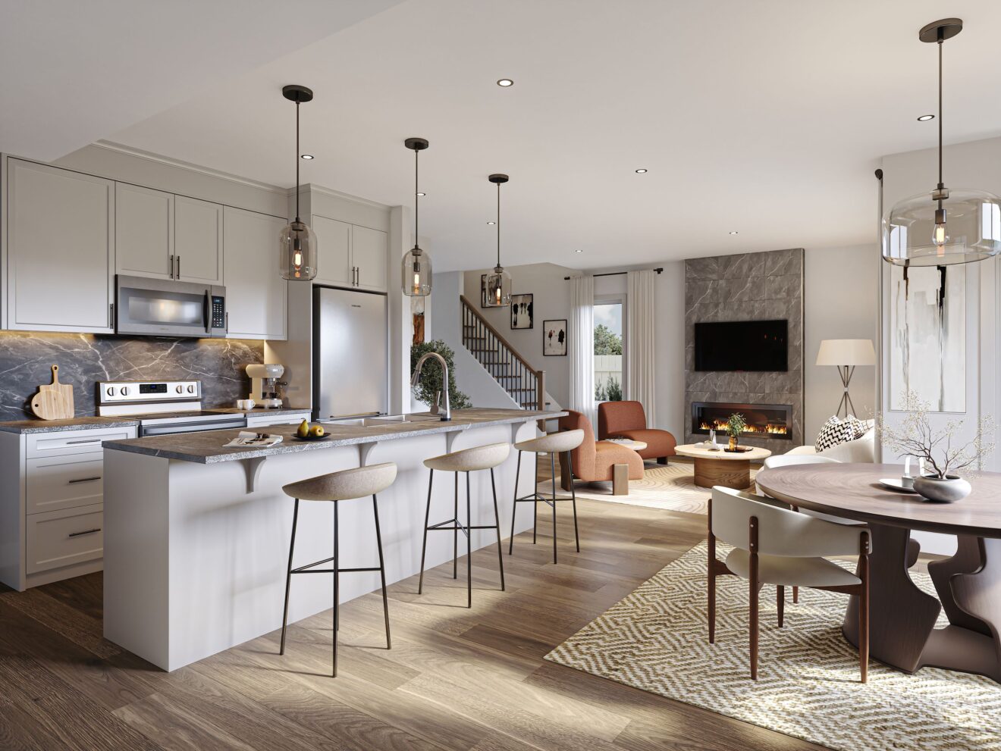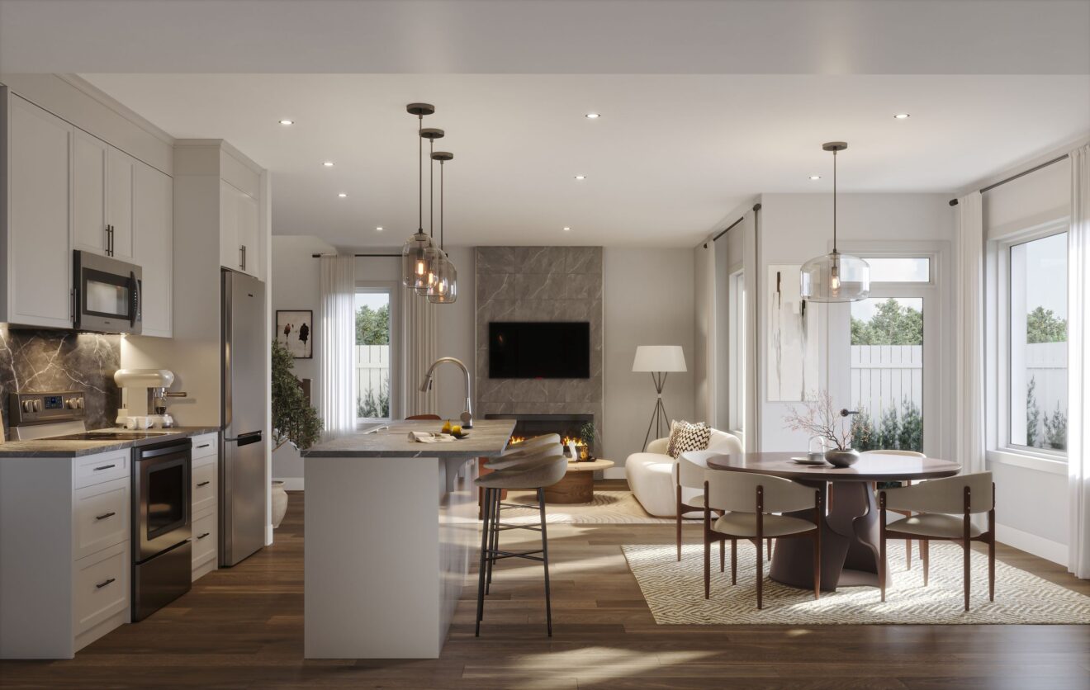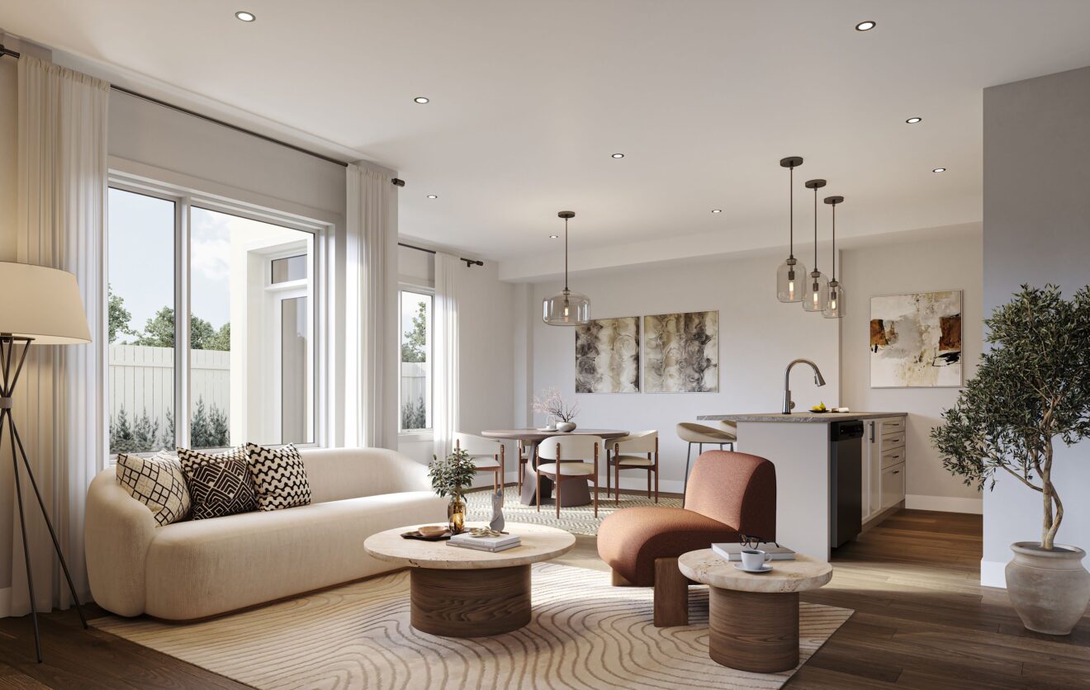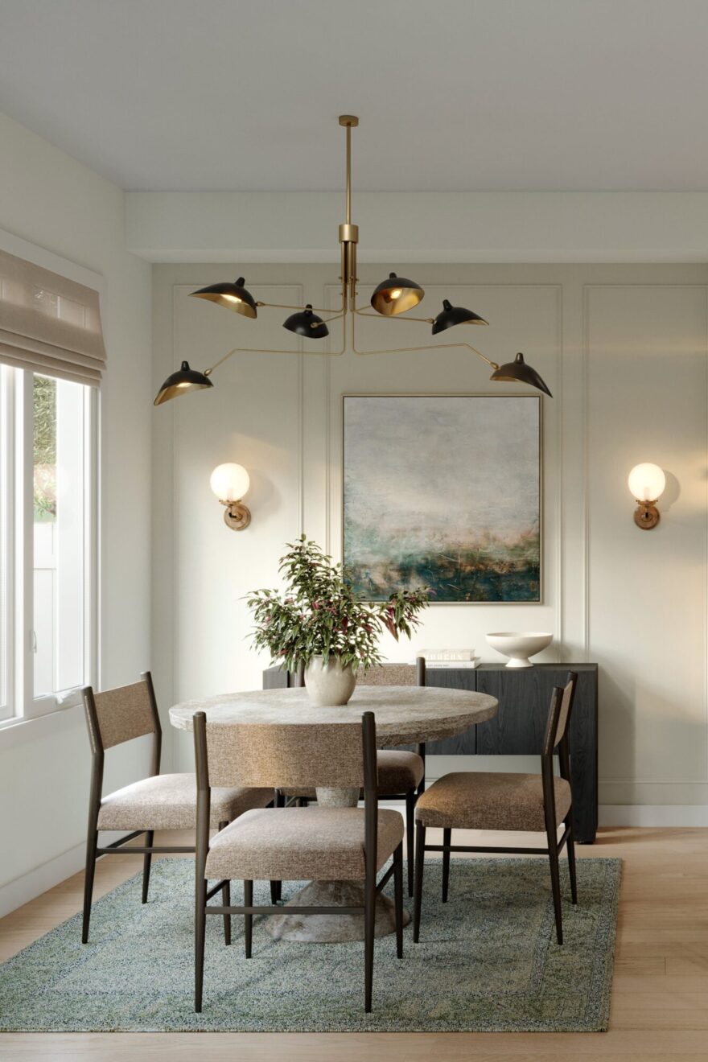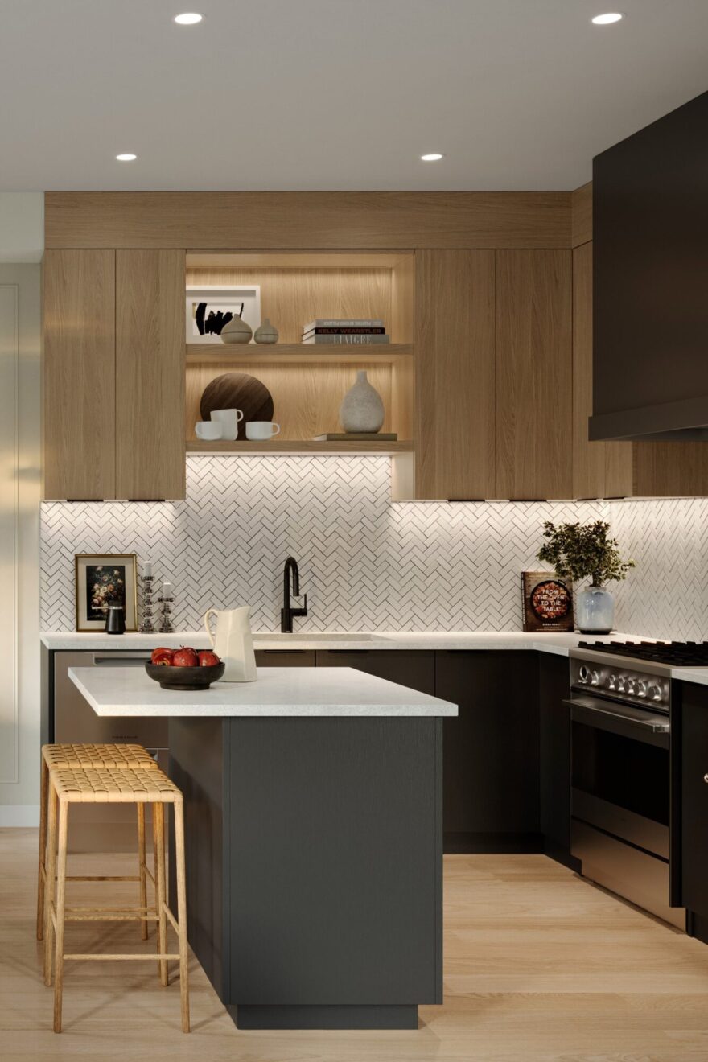The Conservancy
Two-Storey Freehold Towns / Plan 1E
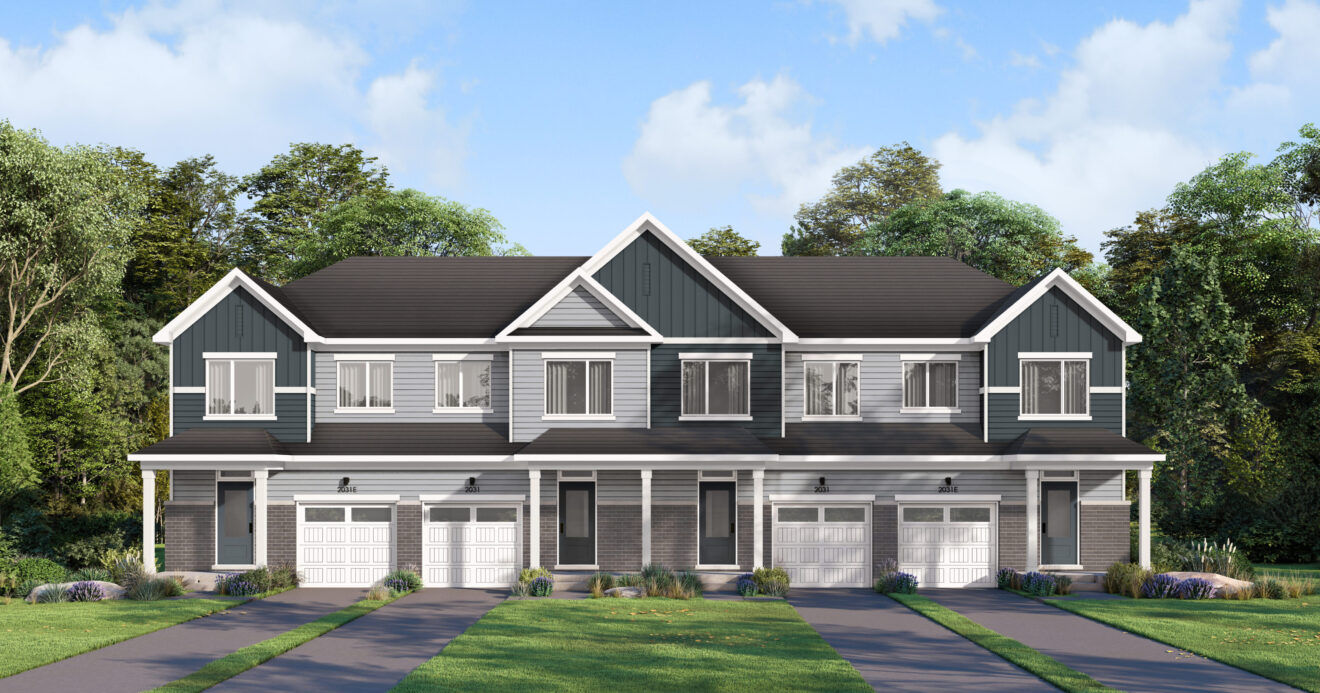
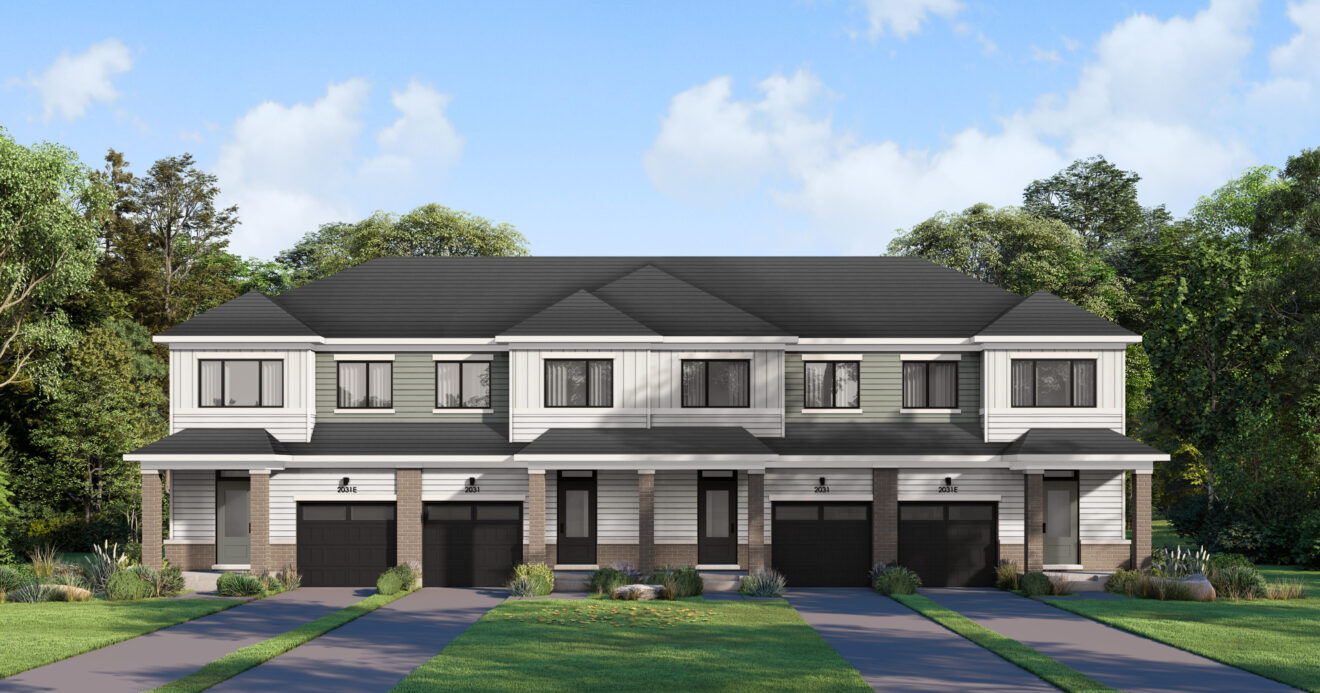
This two-storey townhome design features OpenPlan™ living on the main floor with kitchen, dining and living areas filled with natural light. Enjoy spacious bedrooms, finished basement rec room, and direct access to the backyard or garage. Designer Choice Options allow you to personalize your home’s layout, including an additional bedroom or bathroom.
This two-storey townhome design features OpenPlan™ living on the main floor with kitchen, dining and living areas filled with natural light. Enjoy spacious bedrooms, finished basement rec room, and direct access to the backyard or garage. Designer Choice Options allow you to personalize your home’s layout, including an additional bedroom or bathroom.
Two-Storey Freehold Towns / Plan 1


This two-storey townhome design features OpenPlan™ living on the main floor with kitchen, dining and living areas filled with natural light. Enjoy spacious bedrooms, finished basement rec room, and direct access to the backyard or garage. Designer Choice Options allow you to personalize your home’s layout, including an additional bedroom or bathroom.
This two-storey townhome design features OpenPlan™ living on the main floor with kitchen, dining and living areas filled with natural light. Enjoy spacious bedrooms, finished basement rec room, and direct access to the backyard or garage. Designer Choice Options allow you to personalize your home’s layout, including an additional bedroom or bathroom.
Two-Storey Freehold Towns / Plan 1C


This two-storey townhome design features OpenPlan™ living on the main floor with kitchen, dining and living areas filled with natural light. Enjoy spacious bedrooms, finished basement rec room, and direct access to the backyard or garage. Designer Choice Options allow you to personalize your home’s layout, including an additional bedroom or bathroom.
This two-storey townhome design features OpenPlan™ living on the main floor with kitchen, dining and living areas filled with natural light. Enjoy spacious bedrooms, finished basement rec room, and direct access to the backyard or garage. Designer Choice Options allow you to personalize your home’s layout, including an additional bedroom or bathroom.
Floor Plans
