Barrhaven
The Conservancy
41′ Collection / Plan 15C
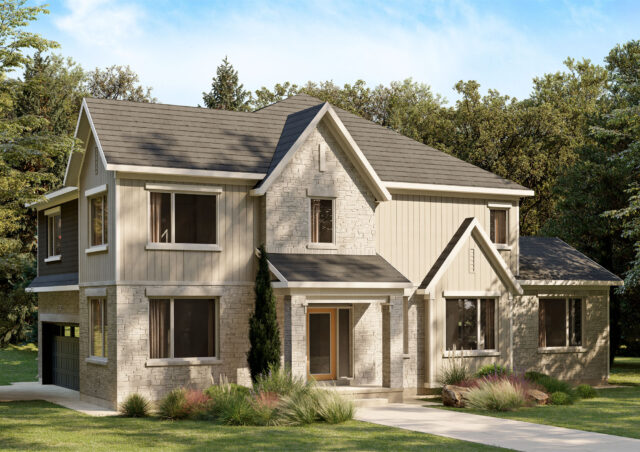
Elevation C

Elevation B

Elevation D

Elevation F
Square Feet
2,840
Bedrooms
3-5
Bathrooms
2.5-3.5
Parking
2
Square Feet includes 658 Sq. Ft. Finished Basement
Featuring four bedrooms and a double garage, this model provides abundant space and comfort for larger families. The foyer leads into a quiet home office, tucked away from the built-out kitchen and great room at the back of the property. Two storage rooms in the basement also house extra belongings for a decluttered, tranquil home.
Featuring four bedrooms and a double garage, this model provides abundant space and comfort for larger families. The foyer leads into a quiet home office, tucked away from the built-out kitchen and great room at the back of the property. Two storage rooms in the basement also house extra belongings for a decluttered, tranquil home.
Included Premium Features
Kitchen Backsplash
Smooth 9’ Ceilings on Main Floor
9’ Finished Basement
Hardwood on Main Floor + Kitchen
Pot Light Package
Quartz Kitchen Countertop
Modern Sinks with Single Lever Faucets
Soft Close Kitchen Cabinets
Stainless Steel Hood Fan
Exterior Front Door Touch Screen Smart Lock
Modern Flat Trim Package and Flat Panel Door Style
Floor Plans
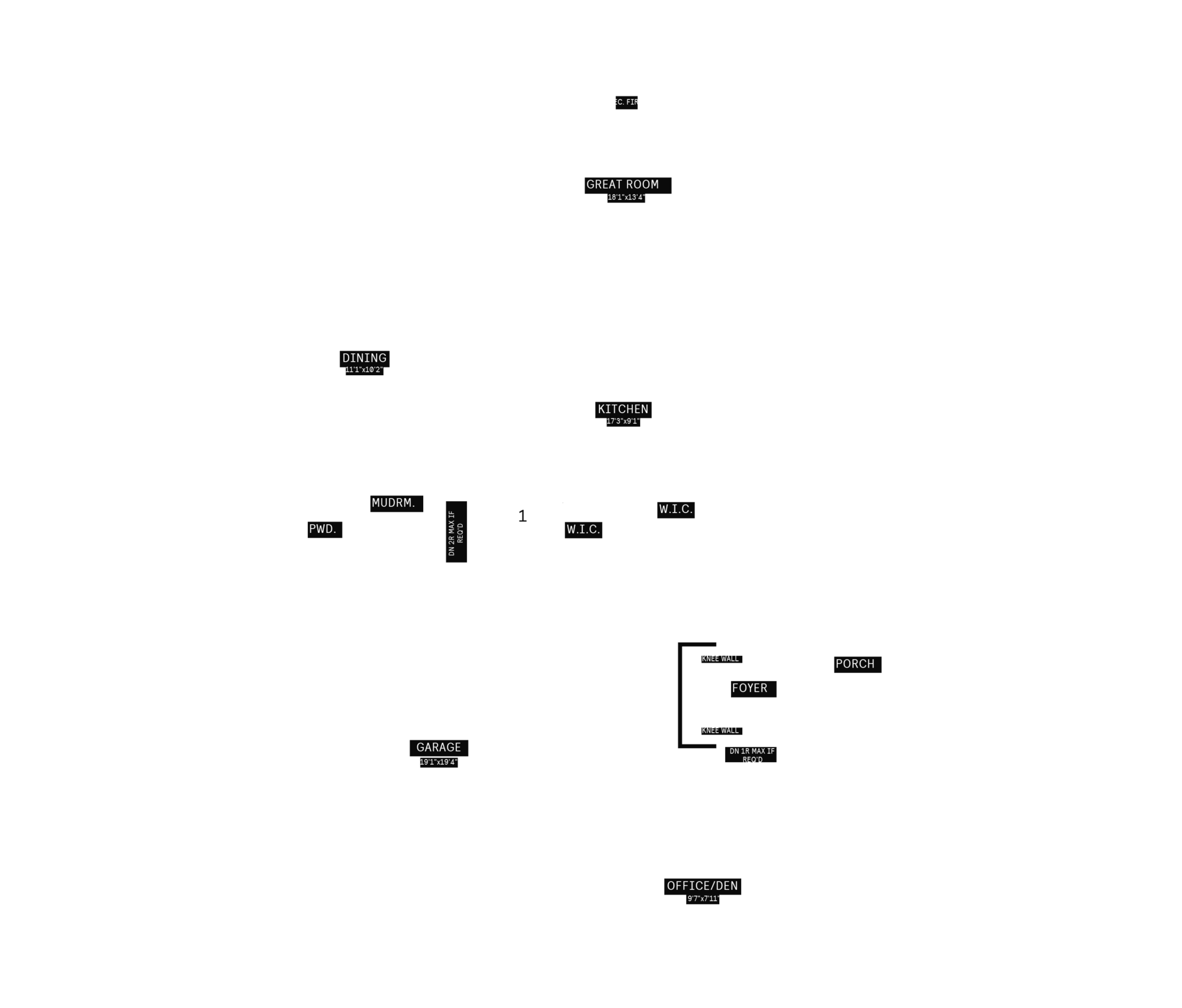
Main Floor
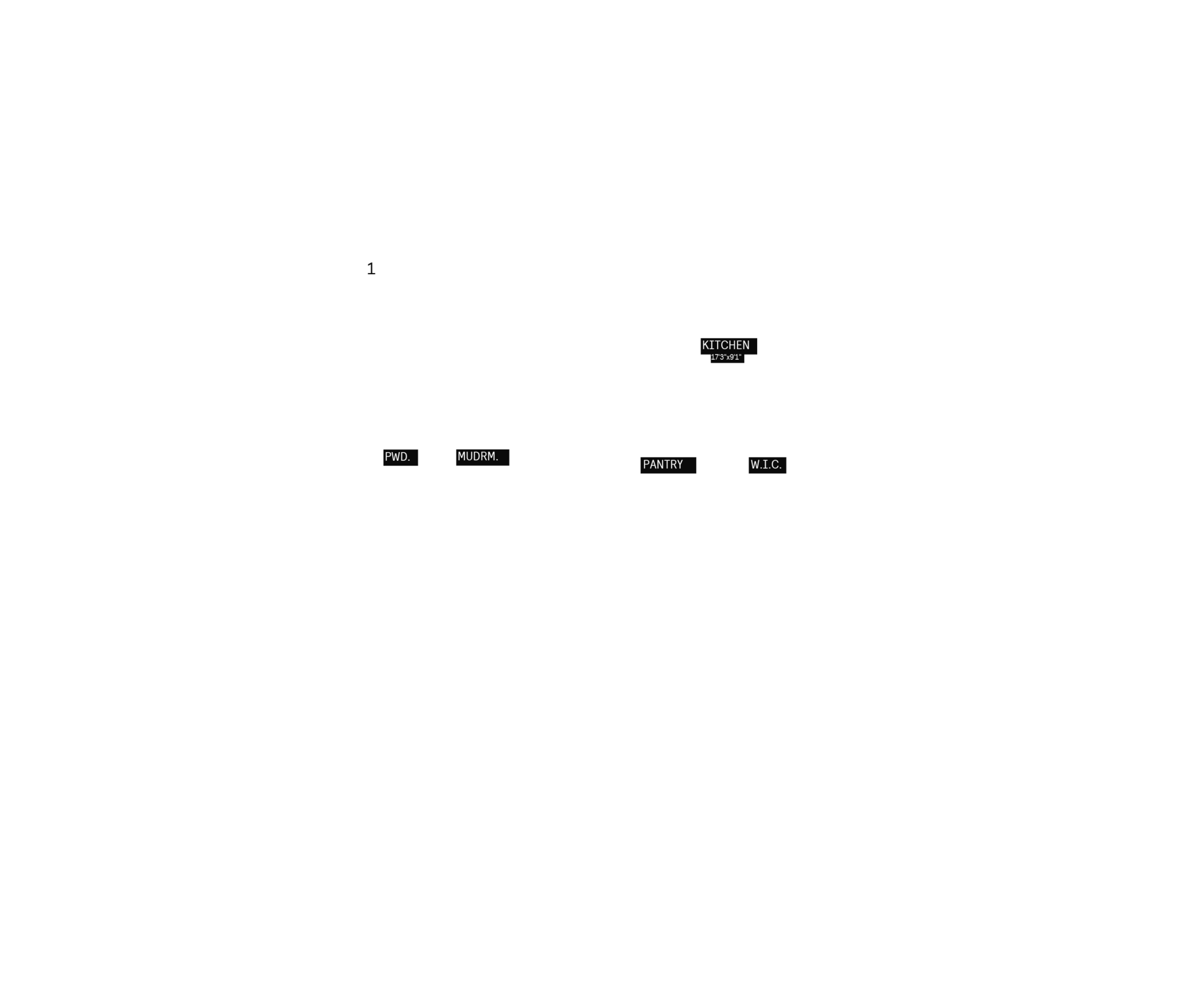
Main Floor - option
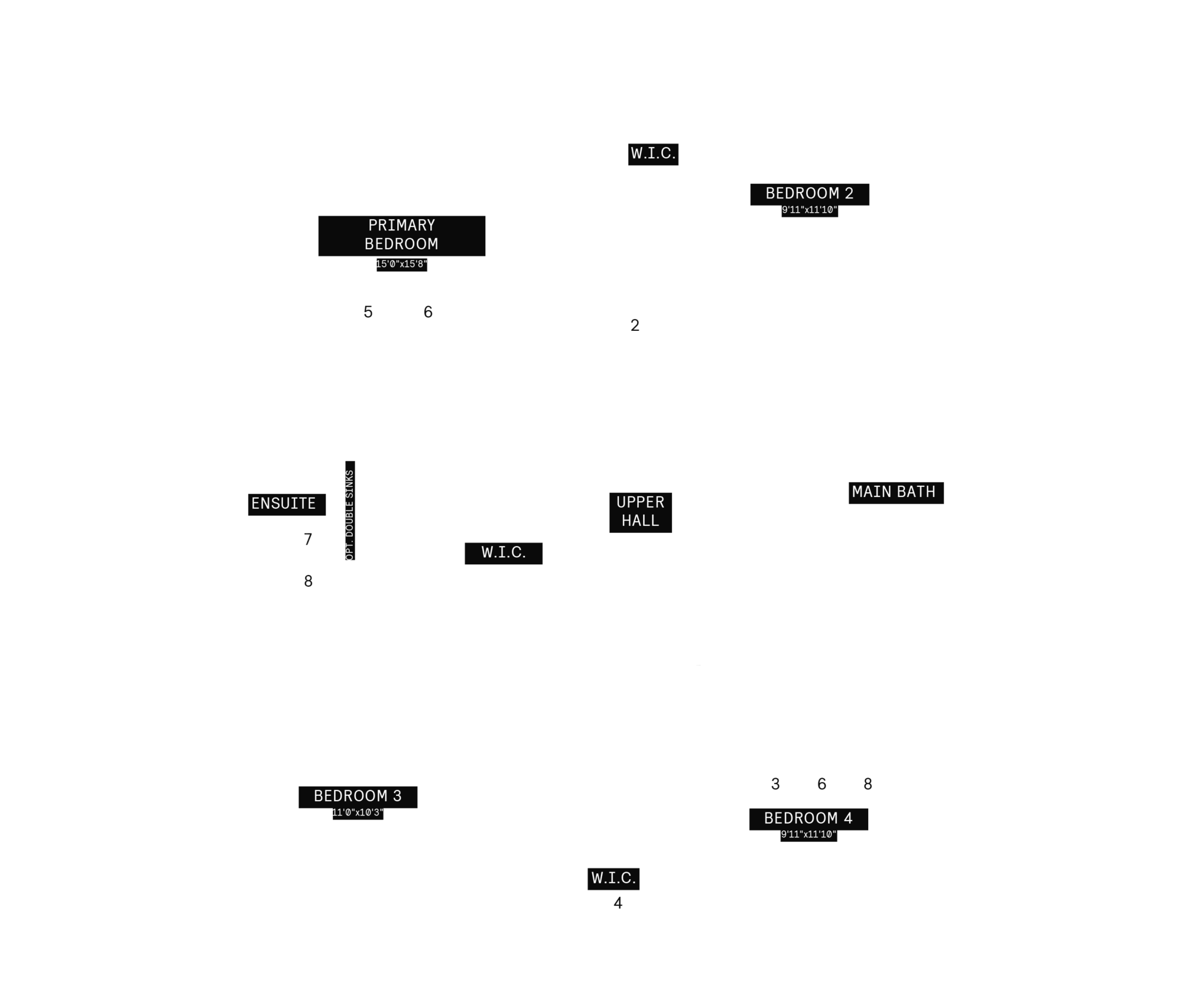
2nd Floor
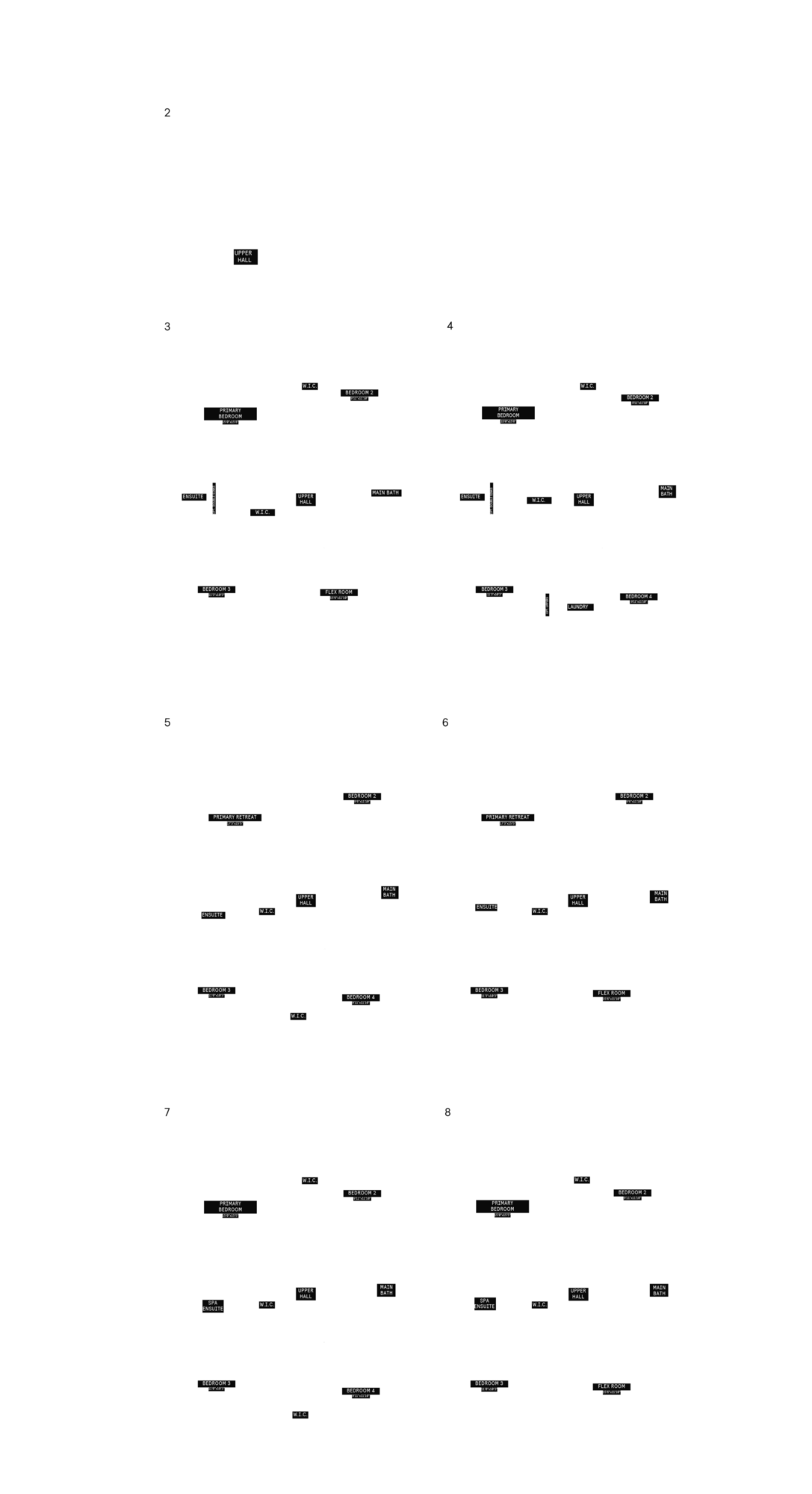
2nd Floor - options
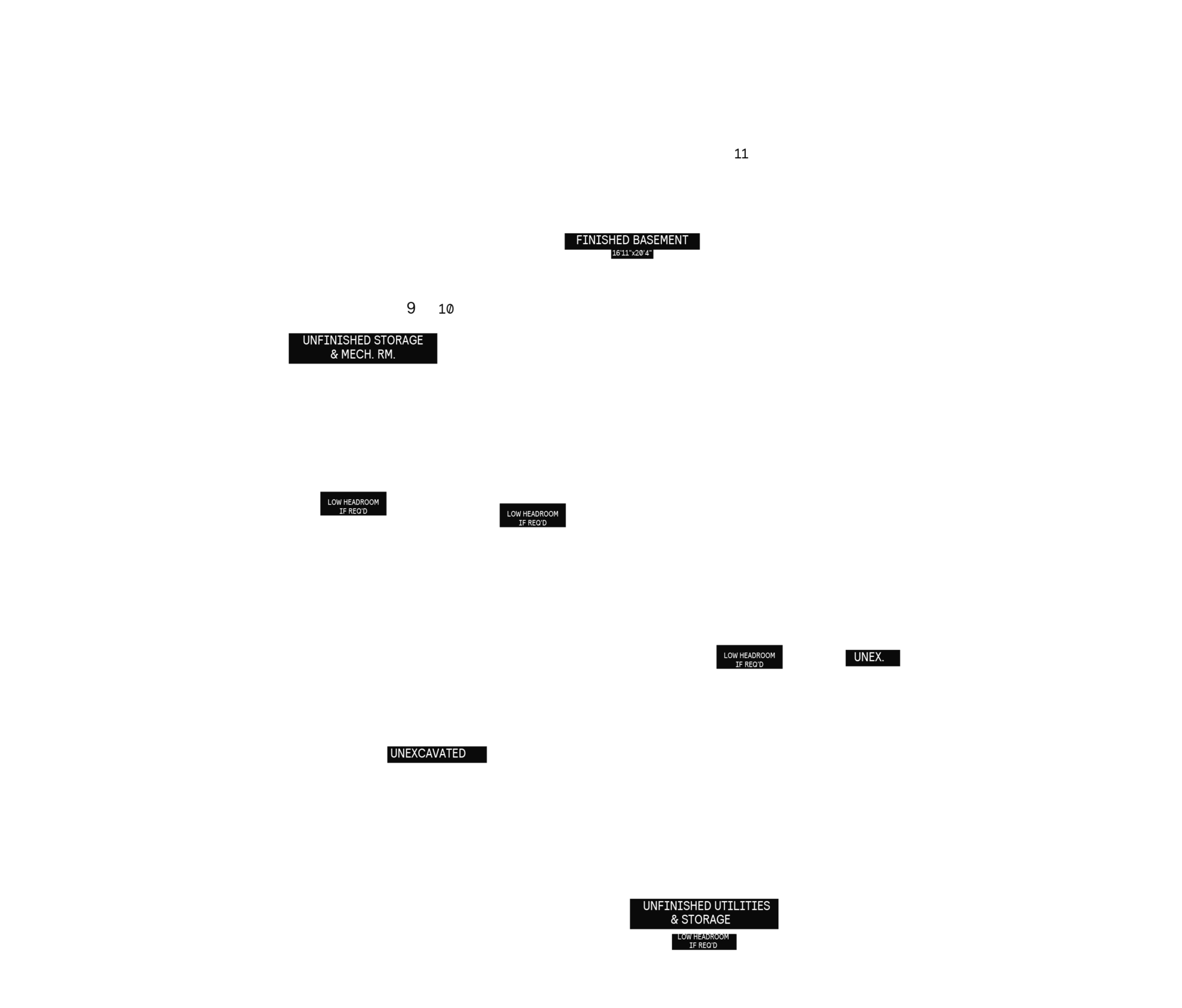
Basement
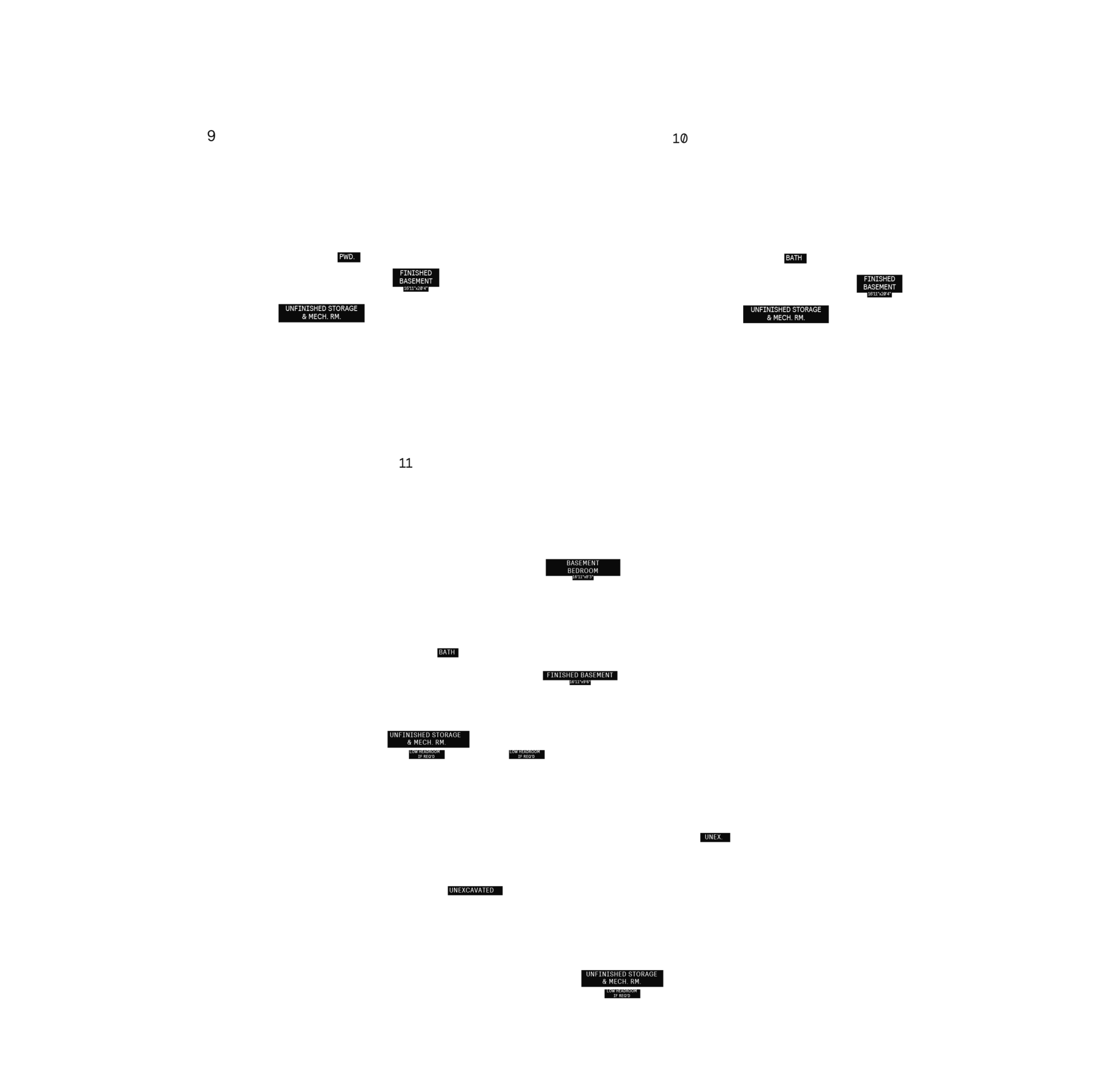
Basement - options

All Square Footages are based on “B” Elevation floor plans and include Finished Basement area. Despite the best efforts of Caivan and its affiliates, officers, directors, employees or agents (collectively “we”, ”us” or “our” as circumstances warrant) to provide accurate information, including but not limited to prices and availability of homes or lots, it is regrettably not possible to ensure that all information contained in this brochure is correct. We do not warrant the accuracy and completeness of information, text, graphics or items contained in this brochure. All dimensions provided are approximate and sizes and specifications are subject to change without notice. The floor plans and room dimensions shown apply to Elevation ‘A’ interior units of this model type. Illustrations are artist’s concepts only. Actual usable floor space varies from indicated floor areas. Square footages include finished space in the basement. E. & O.E. THIS BROCHURE IS PROVIDED ‘AS IS’ WITHOUT WARRANTY OF ANY KIND, EITHER EXPRESS OR IMPLIED, WARRANTIES OF MERCHANTABILITY, FITNESS FOR A PARTICULAR PURPOSE, OR NON-INFRINGEMENT. The information and specifications contained in this brochure are subject to change without notice and represent no commitment on our part in the future. All products and services are provided subject to applicable taxes and accompanying terms and conditions.






