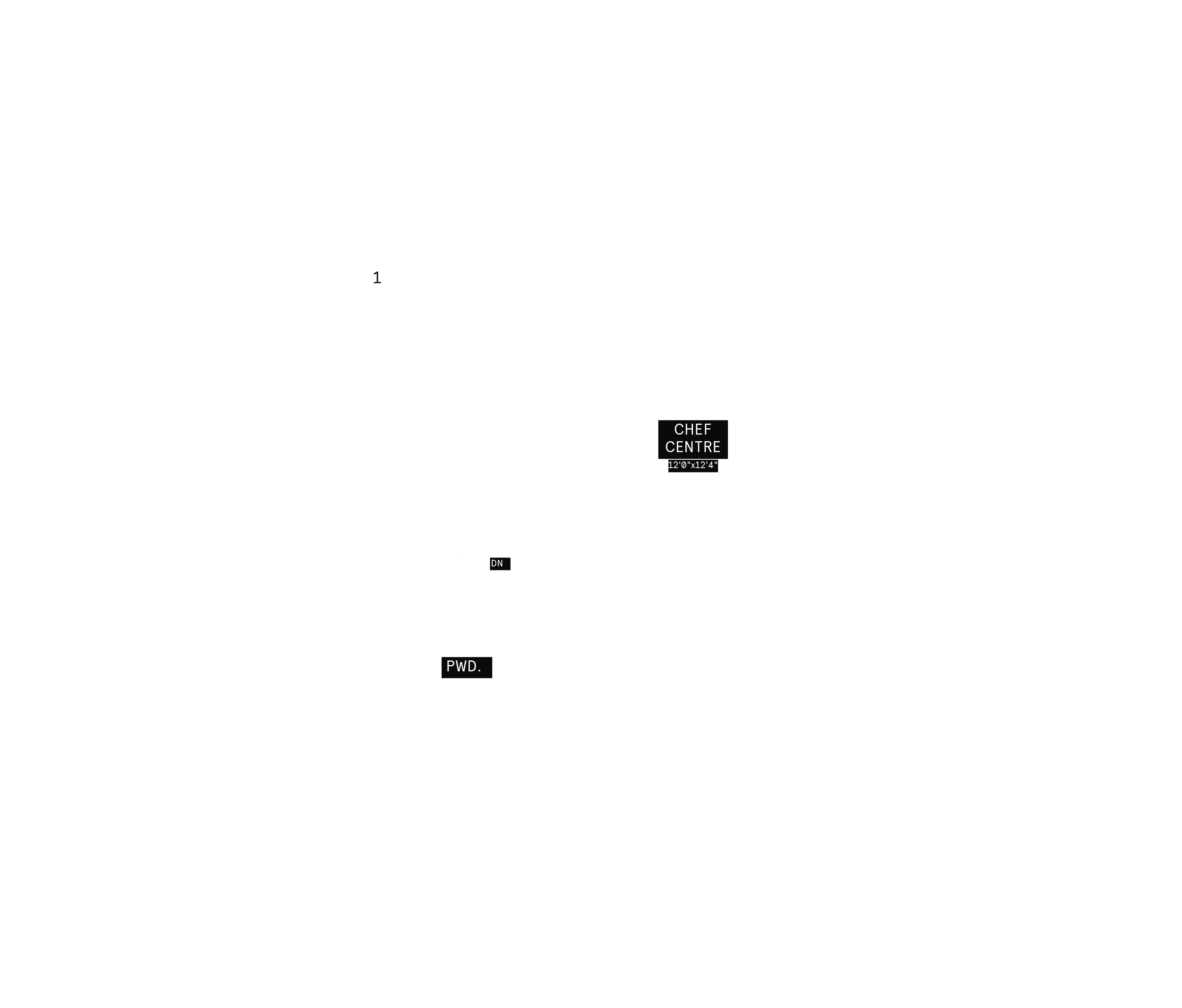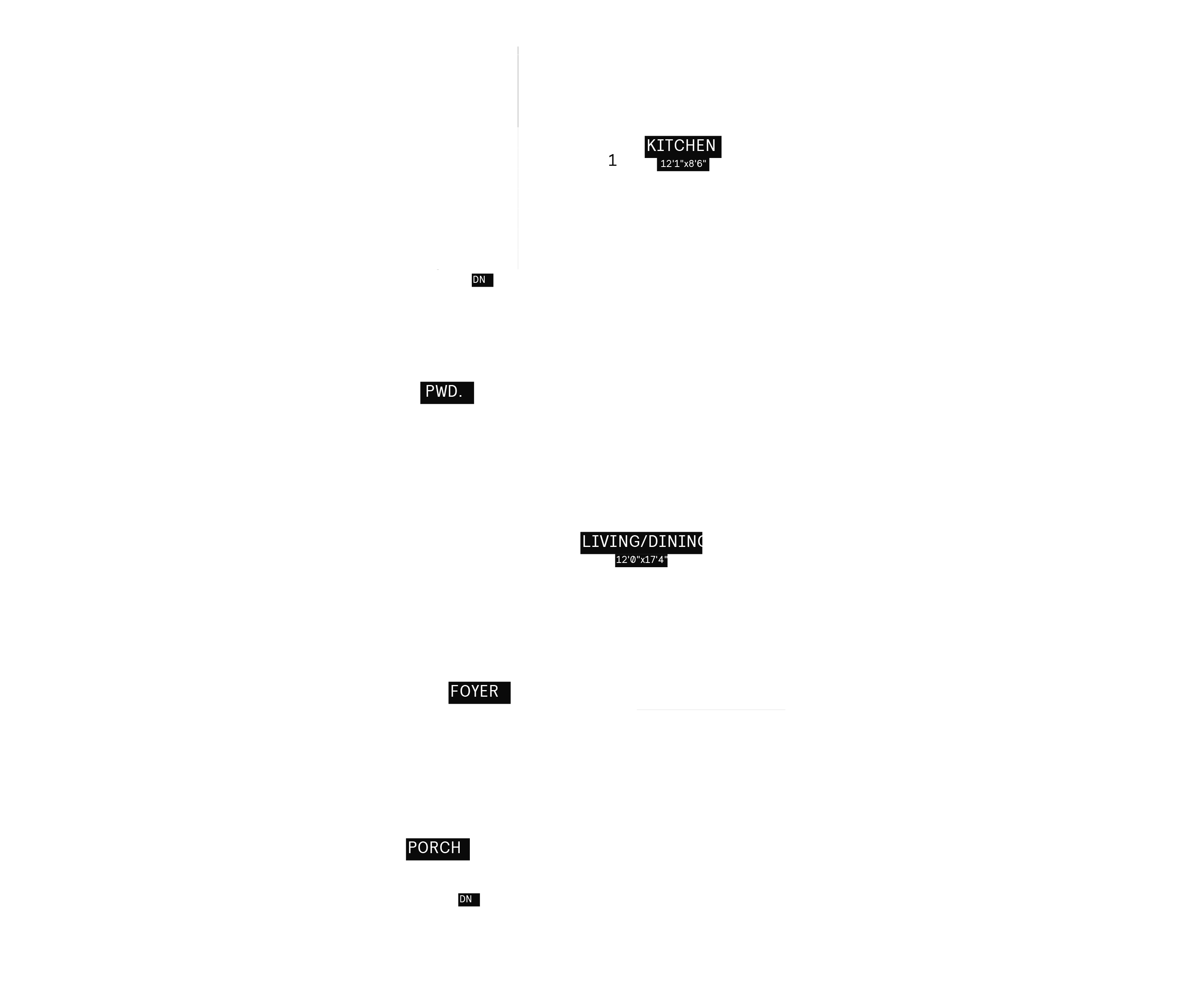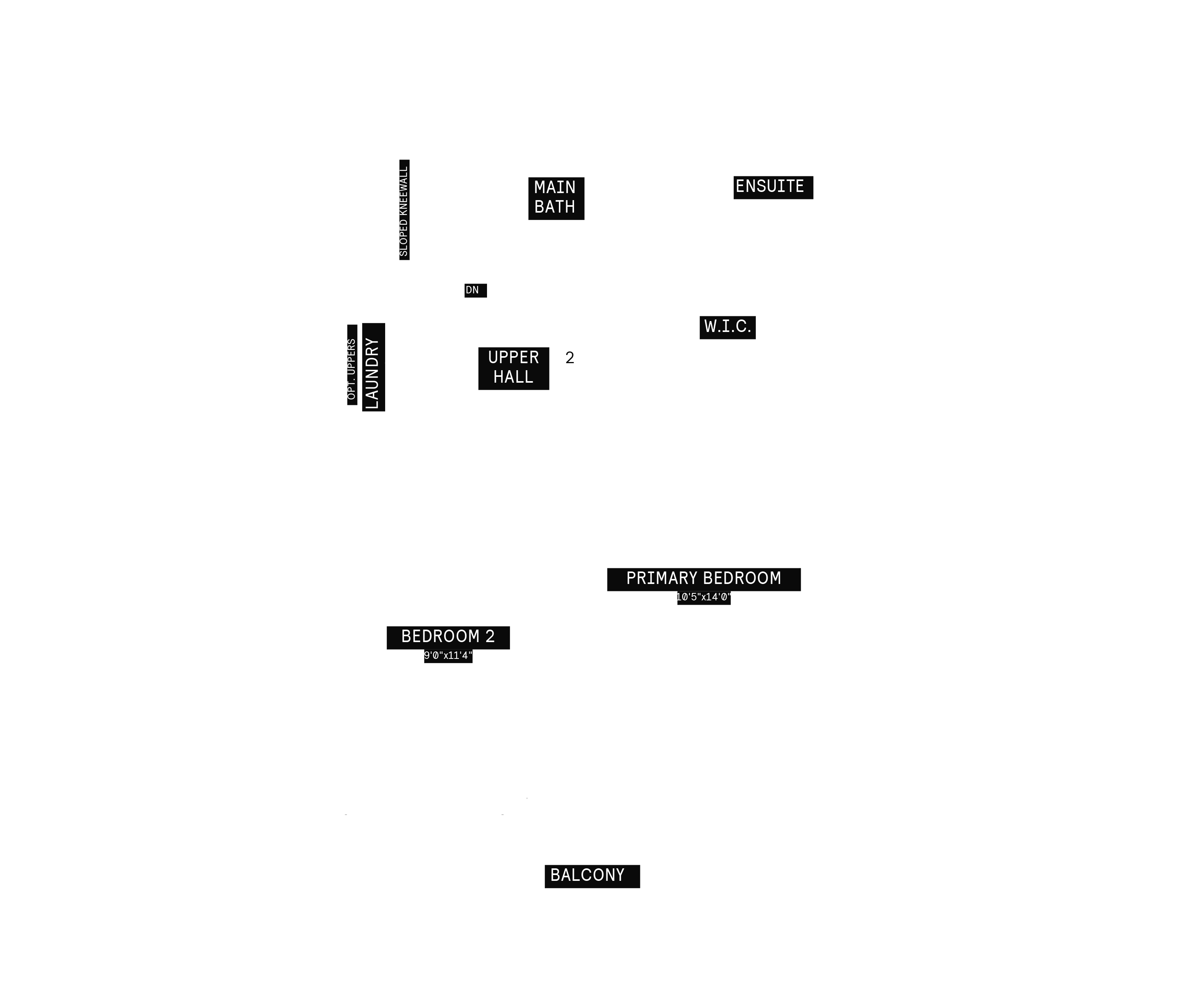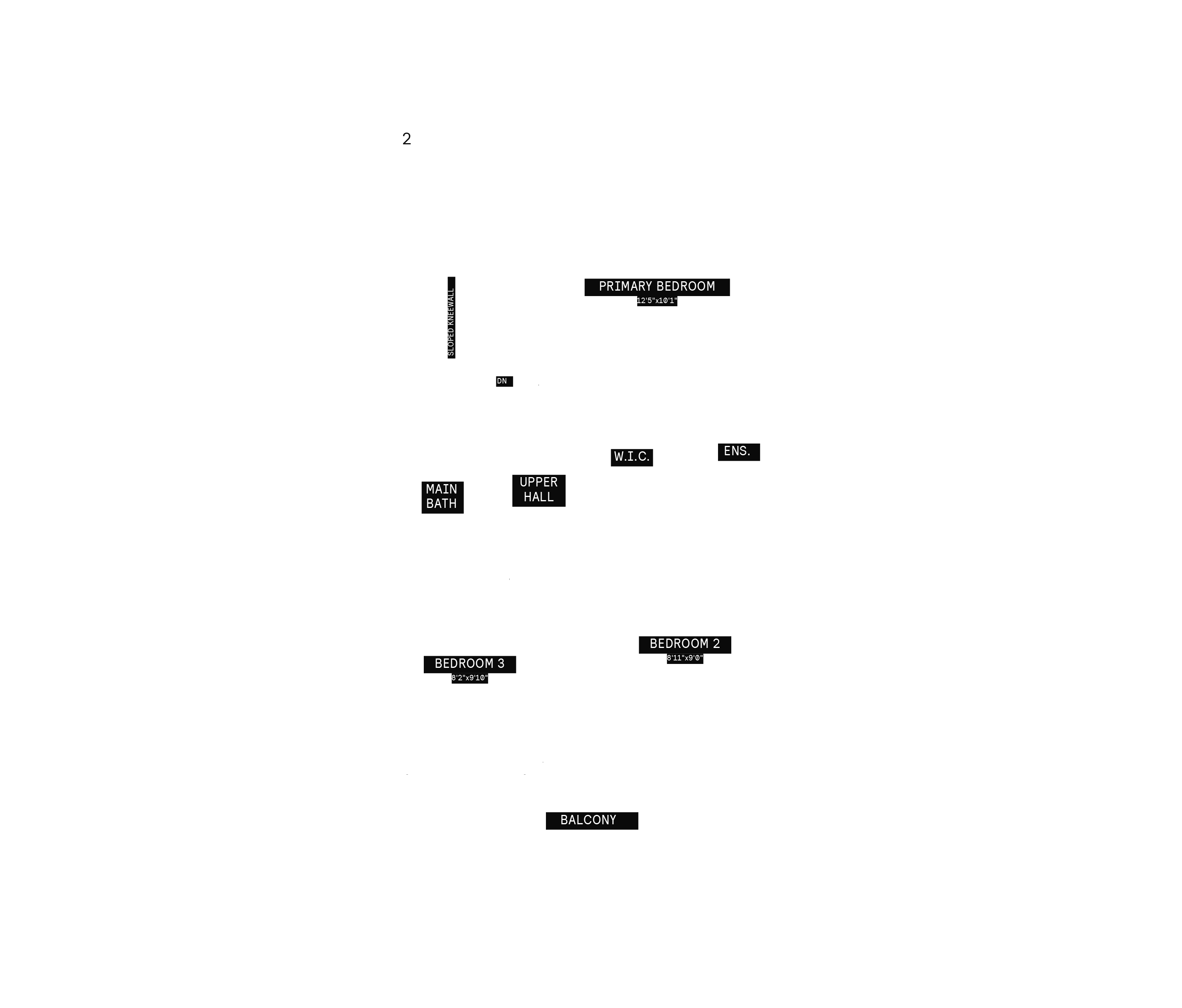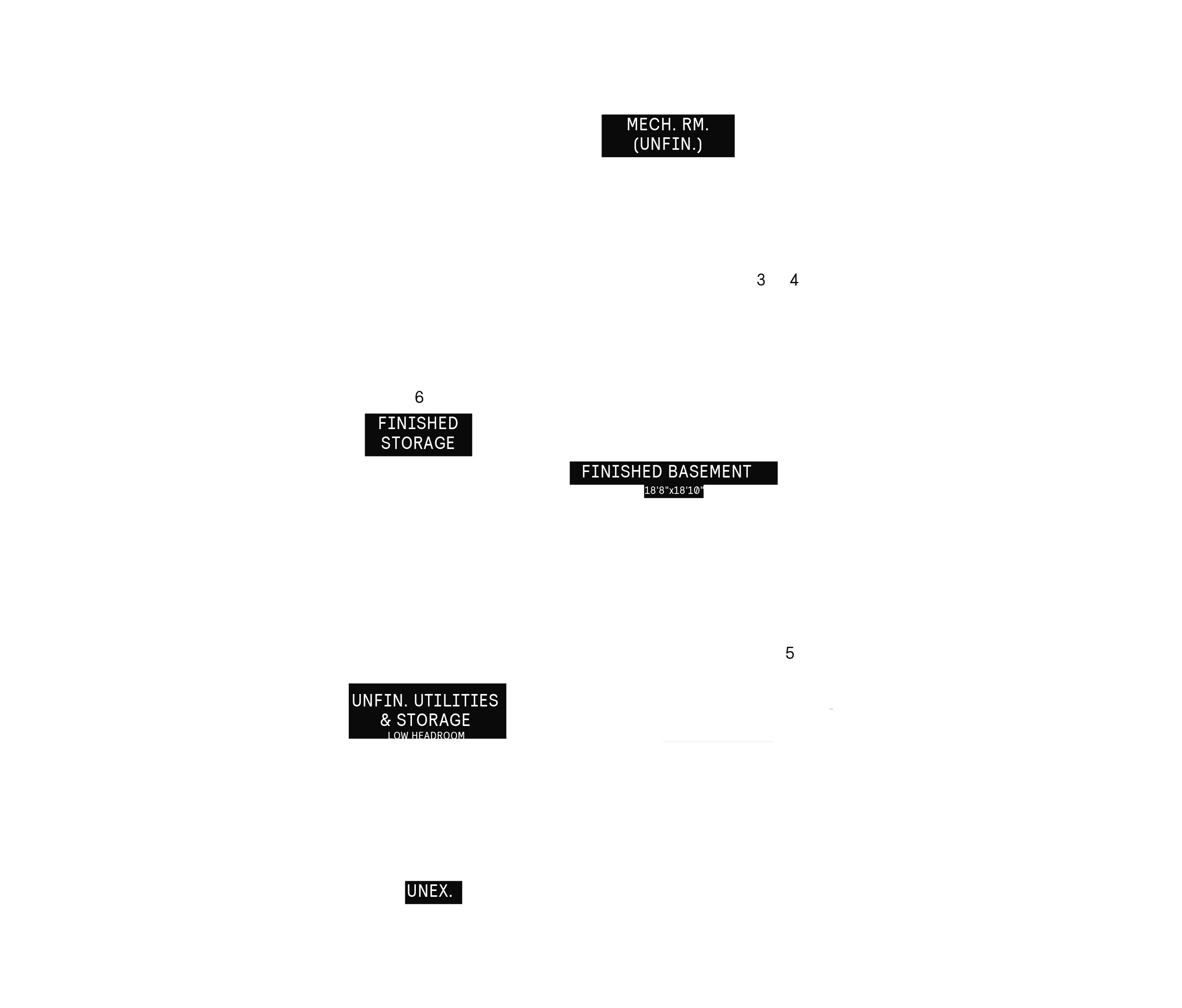The Ridge
20′ Collection / Plan 1 sold out Currently Sold Out
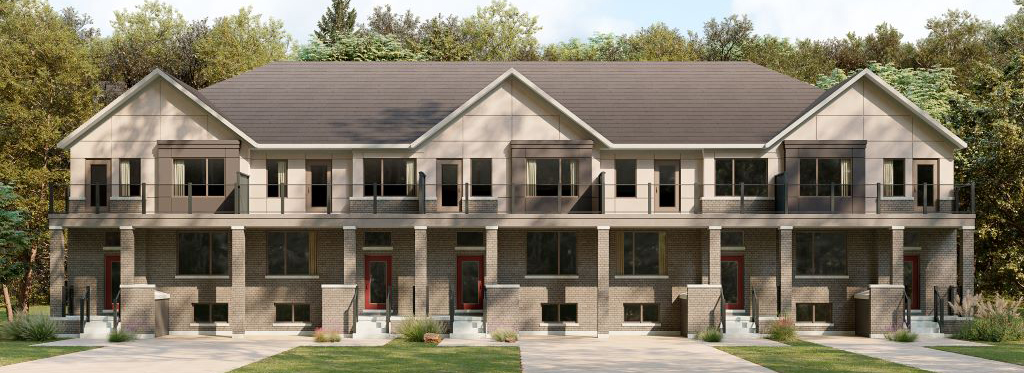
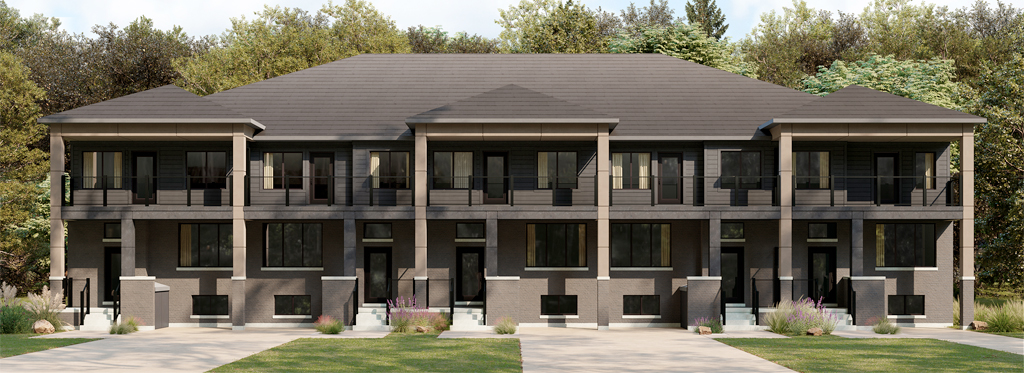
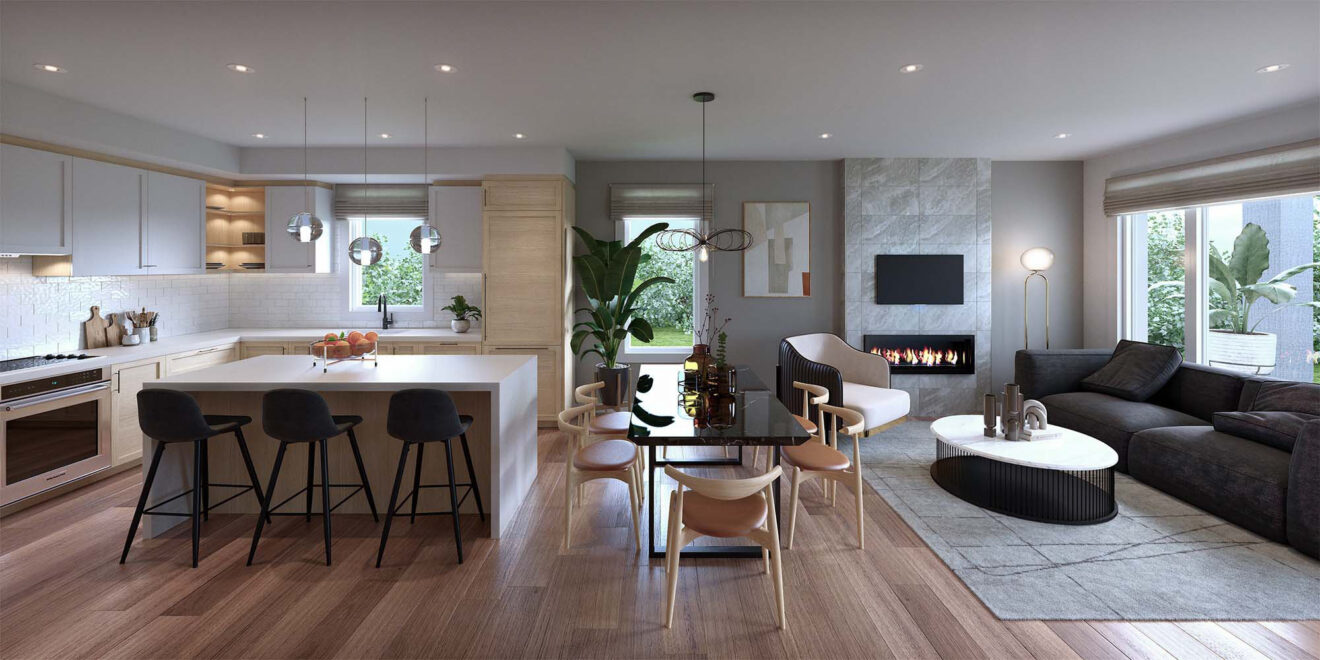
This model features an open-plan dining and kitchen area at its centre. All bedrooms are spacious bedrooms and completed with ample closets, and the finished basement can accommodate an extra bedroom or storage area as needed. Enjoy moments of solitude on the upstairs balcony that rounds out this beautiful home.
This model features an open-plan dining and kitchen area at its centre. All bedrooms are spacious bedrooms and completed with ample closets, and the finished basement can accommodate an extra bedroom or storage area as needed. Enjoy moments of solitude on the upstairs balcony that rounds out this beautiful home.
Included Premium Features
20′ Collection / Plan 1E sold out Currently Sold Out



This end unit features two bedrooms and additional windows that fill the home with natural light. Entertain with ease in the seamless living and dining area, complete with contemporary finishes. The balcony on the upper level provides stunning views, and the design offers an optional three-bedroom floor plan to accommodate growing families.
This end unit features two bedrooms and additional windows that fill the home with natural light. Entertain with ease in the seamless living and dining area, complete with contemporary finishes. The balcony on the upper level provides stunning views, and the design offers an optional three-bedroom floor plan to accommodate growing families.
Included Premium Features
20′ Collection / Plan 2 sold out Currently Sold Out



The open-plan great room, kitchen, and breakfast nook bring warmth to this home, which offers an optional chef centre. The primary bedroom has an exquisite ensuite with a spa-like feel and sizable walk-in closet. The finished basement also offers ample space for playing or relaxing with friends and family.
The open-plan great room, kitchen, and breakfast nook bring warmth to this home, which offers an optional chef centre. The primary bedroom has an exquisite ensuite with a spa-like feel and sizable walk-in closet. The finished basement also offers ample space for playing or relaxing with friends and family.
Included Premium Features
20′ Collection / Plan 2E Currently Sold Out



Natural light streams into this end unit, brightening the kitchen and upper level. On top of three spacious bedrooms, the floor plan can include a home office or playroom for flexibility. Choose among luxury amenities, such as an electric fireplace, walk-in shower, and breakfast bar, to make the home your own.
Natural light streams into this end unit, brightening the kitchen and upper level. On top of three spacious bedrooms, the floor plan can include a home office or playroom for flexibility. Choose among luxury amenities, such as an electric fireplace, walk-in shower, and breakfast bar, to make the home your own.
Included Premium Features
20′ Collection / Plan 3C sold out Currently Sold Out



Boasting a wide front porch for hosting or relaxing, this model offers spacious features. Three bedrooms and two private balconies are on the upper level, offering the potential for a fourth bedroom or basement office. The garbage enclosure is tucked on the side of the home, letting the front entrance shine.
Boasting a wide front porch for hosting or relaxing, this model offers spacious features. Three bedrooms and two private balconies are on the upper level, offering the potential for a fourth bedroom or basement office. The garbage enclosure is tucked on the side of the home, letting the front entrance shine.
Included Premium Features
Floor Plans

