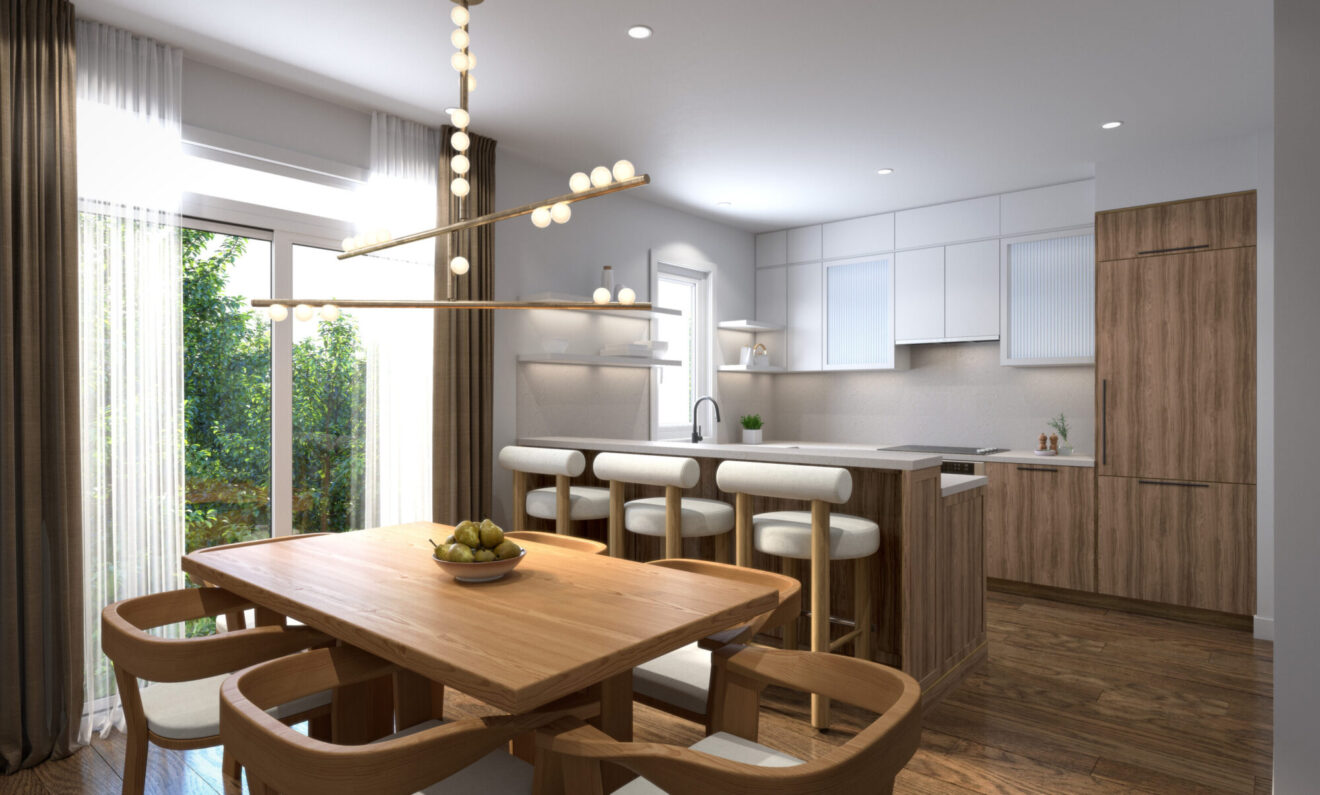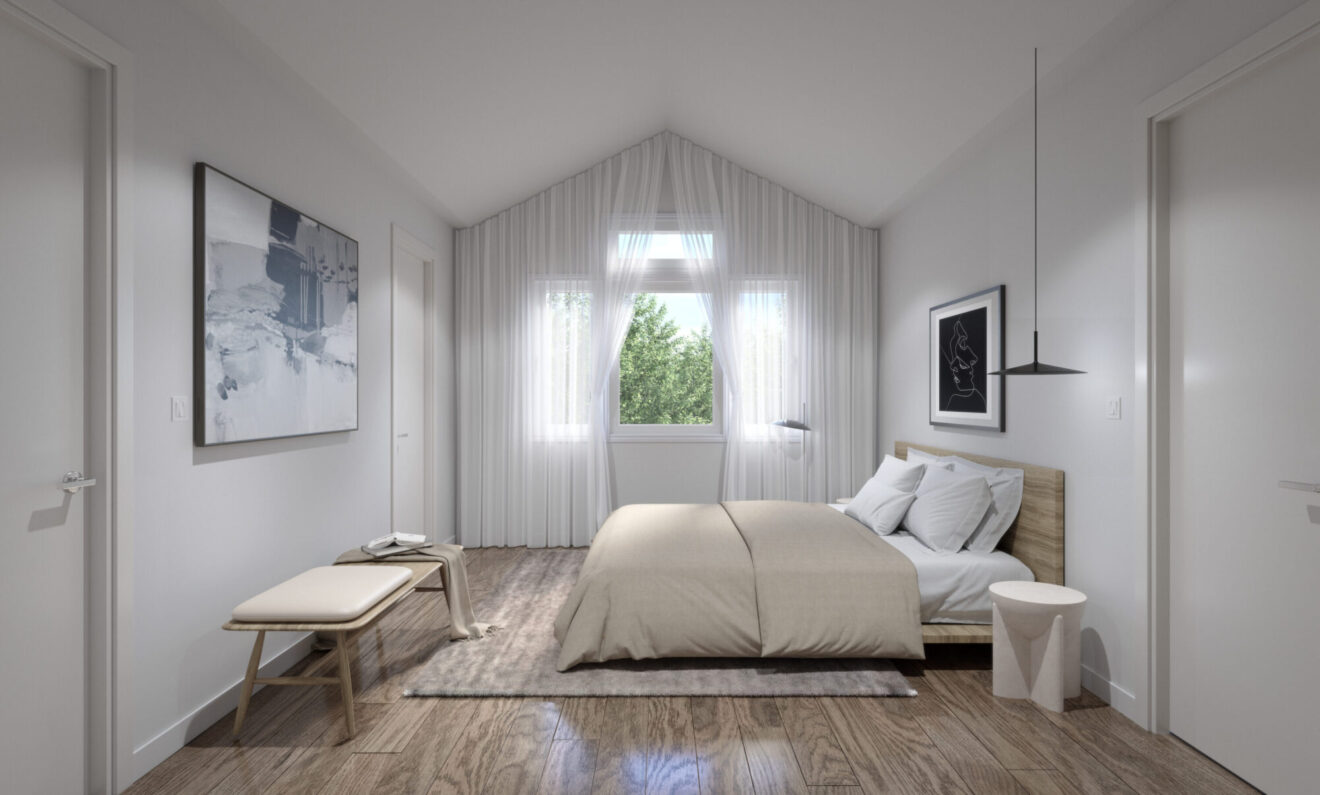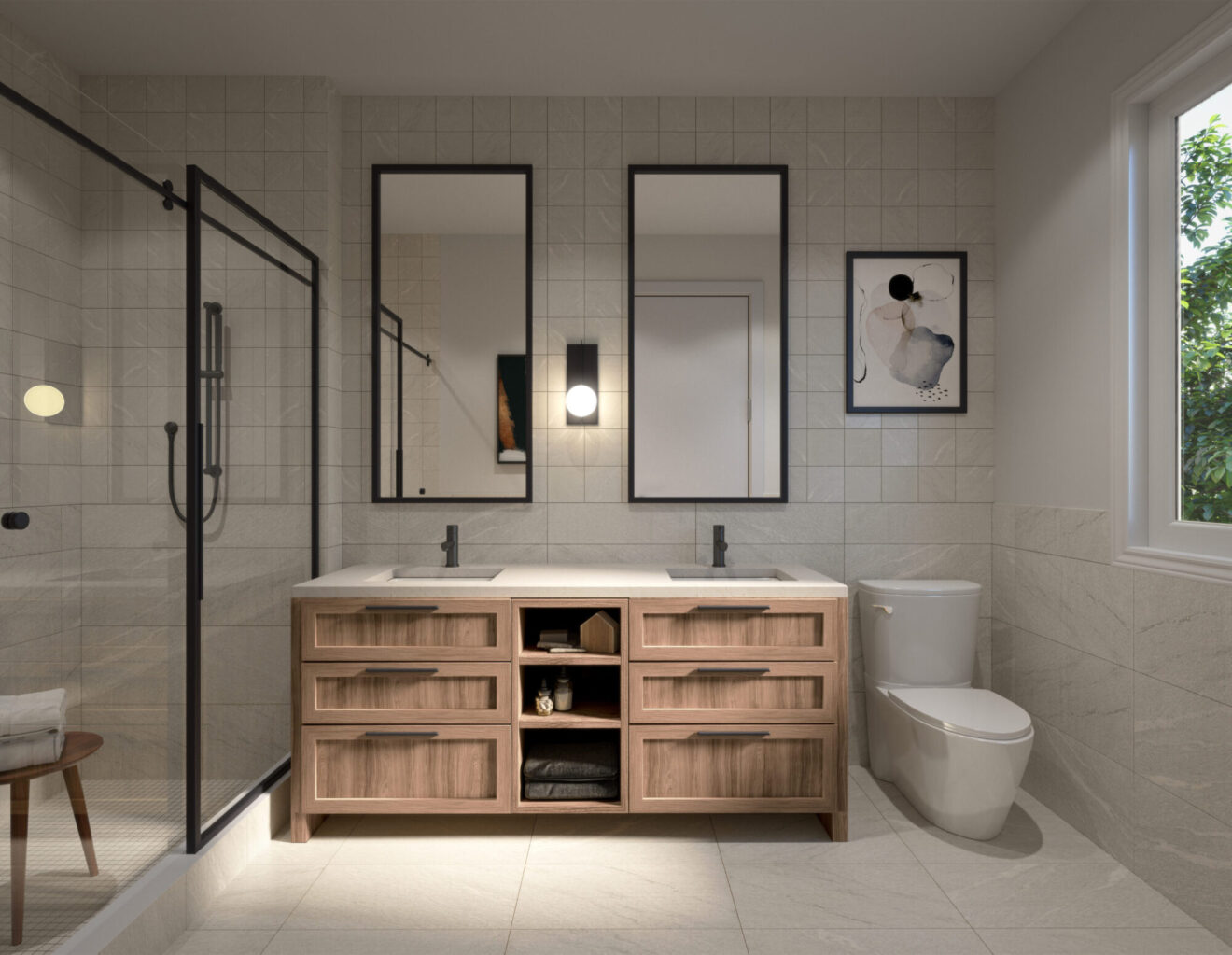Barrhaven
The Ridge
Ridgeview Collection / Plan 1
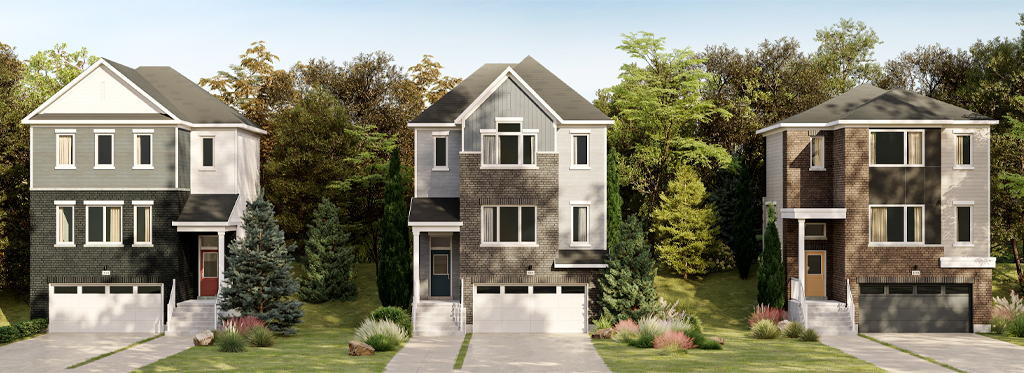
Elevation A
Elevation B
Elevation C
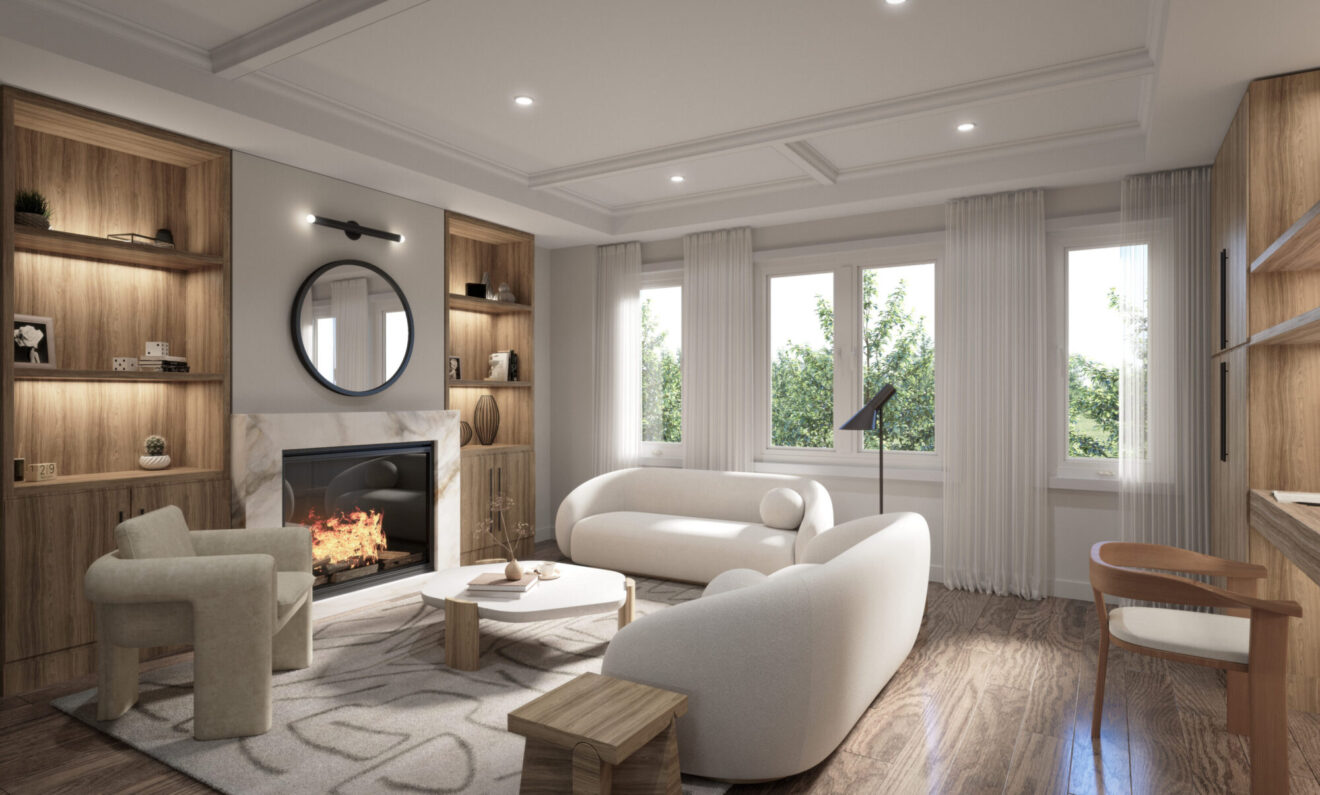
Ridgeview Great Room
Square Feet
1,950
Bedrooms
3 - 4
Bathrooms
2.5
Parking
2
Square Feet includes 232 Sq. Ft. Finished Lower Level
This new home features an OpenPlan™ design that links the oversized great room seamlessly to the dining and kitchen area. The three-bedroom layout includes a primary suite with two walk-in closets and ensuite bath for optimal relaxation.
This new home features an OpenPlan™ design that links the oversized great room seamlessly to the dining and kitchen area. The three-bedroom layout includes a primary suite with two walk-in closets and ensuite bath for optimal relaxation.
Included Premium Features
Smooth Ceilings on Main Floor
Kitchen Backsplash
Air Conditioning & Humidifier
9’ Ceiling on Main Floor
Finished Lower Level
Modern Undermount Sinks
Floor Plans
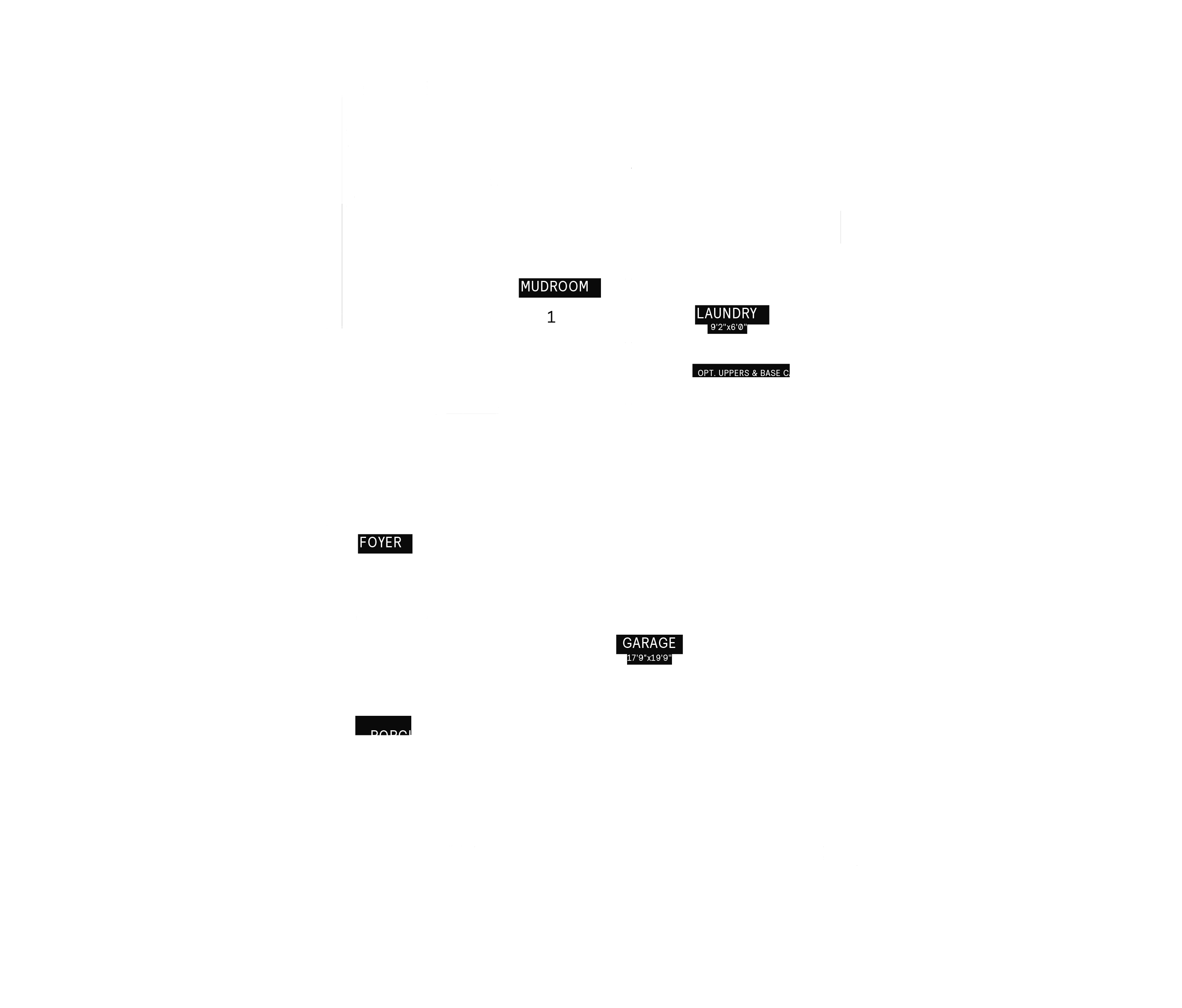
Lower Level
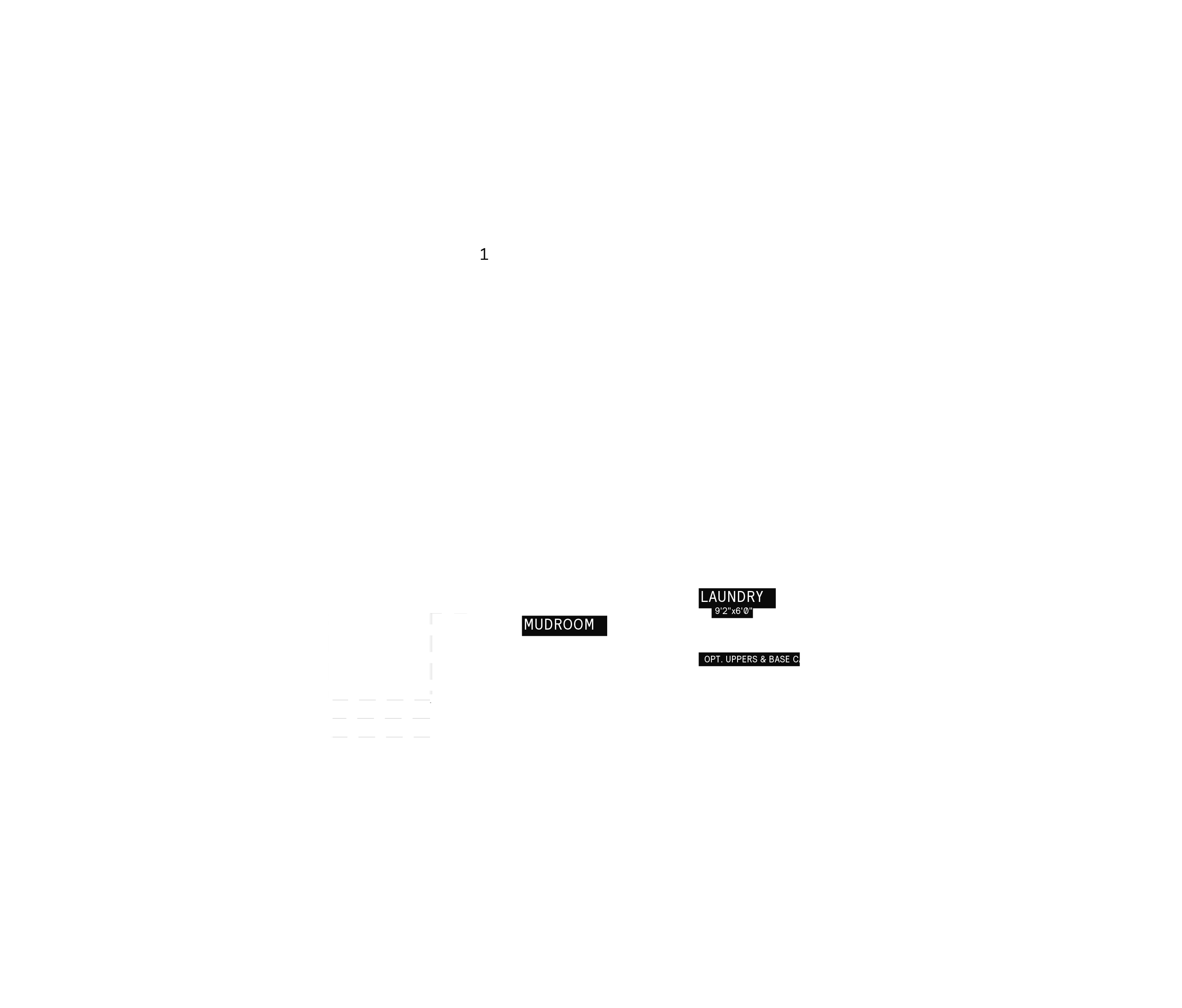
Lower Level - option
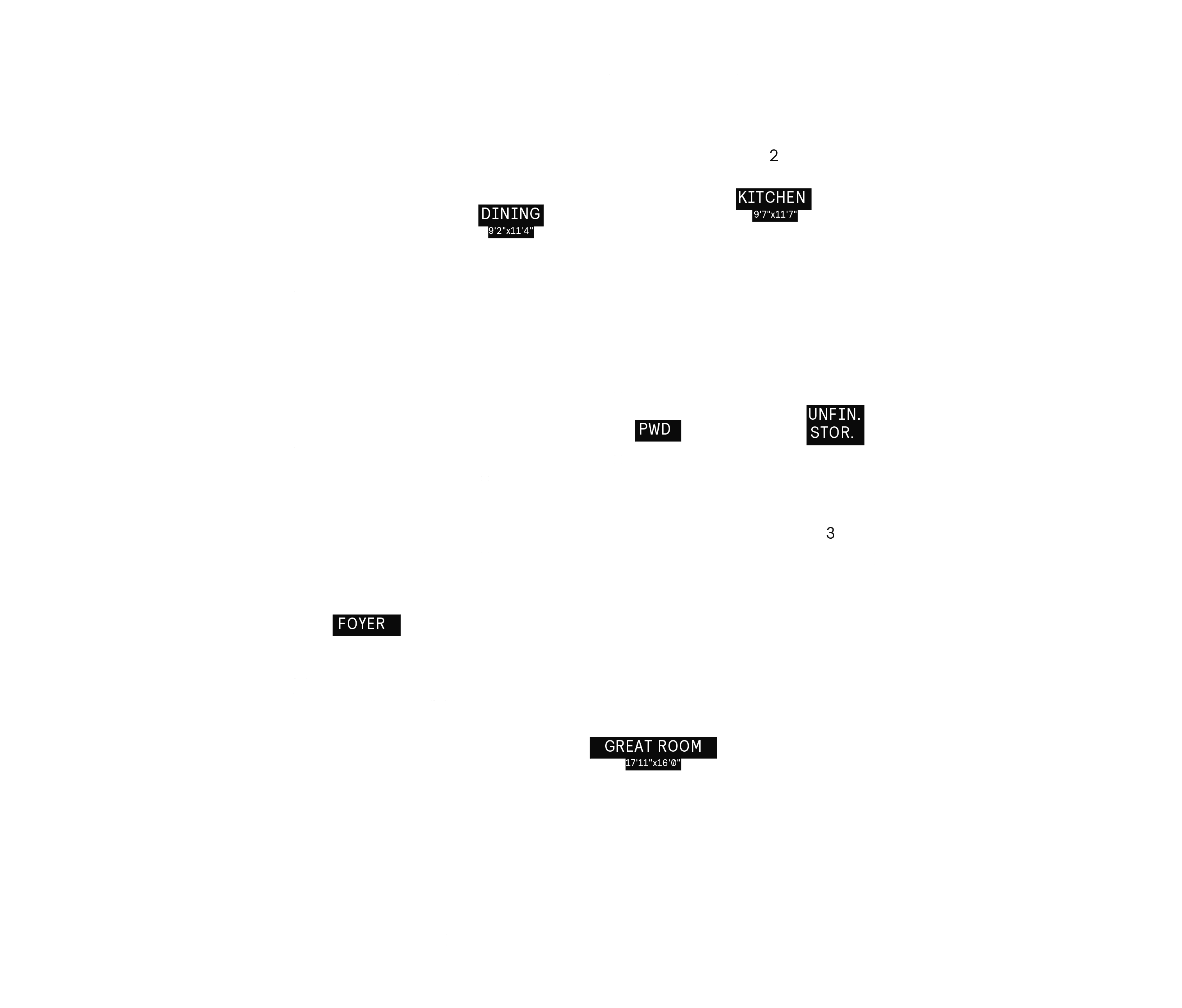
Main Floor
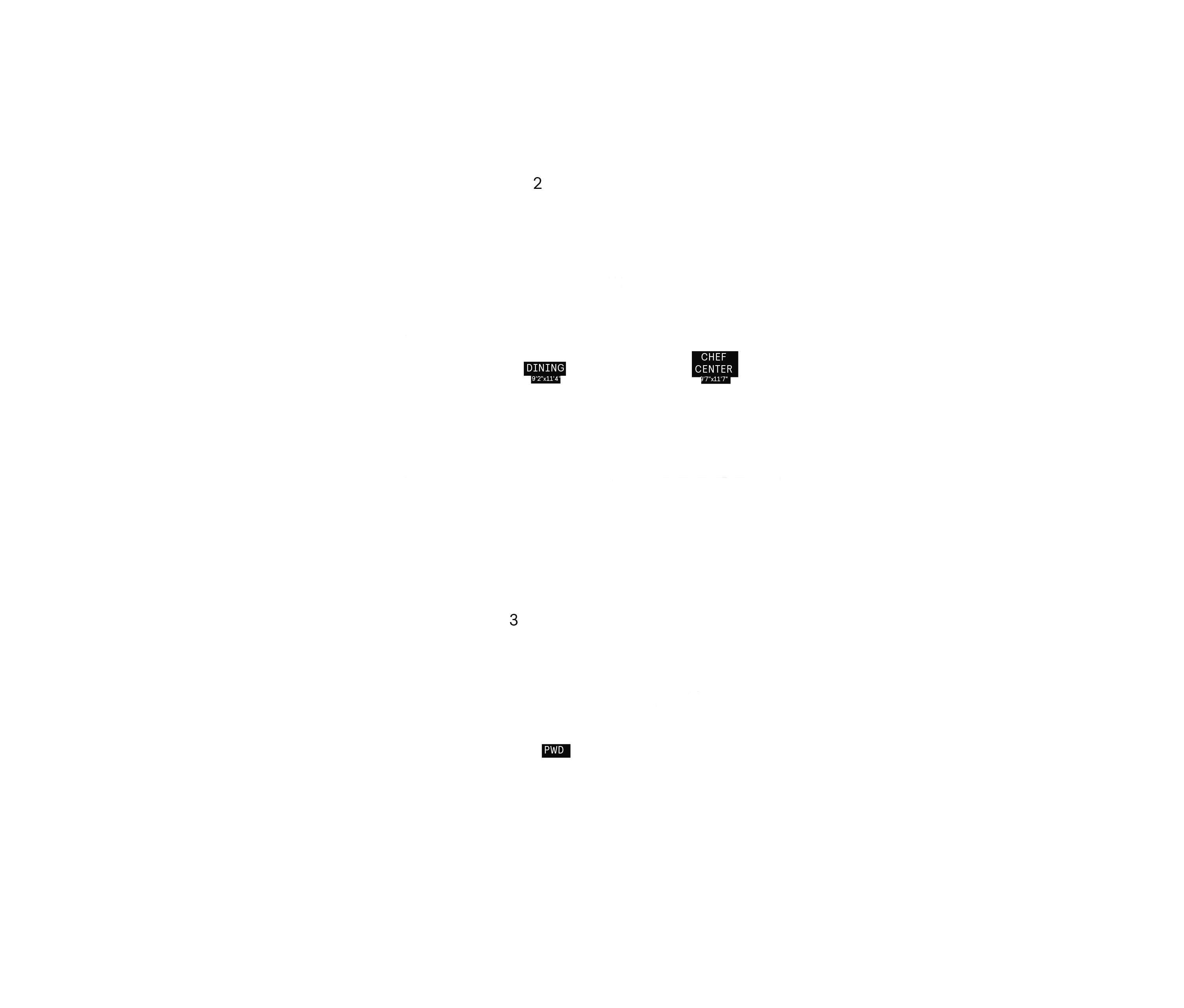
Main Floor - options
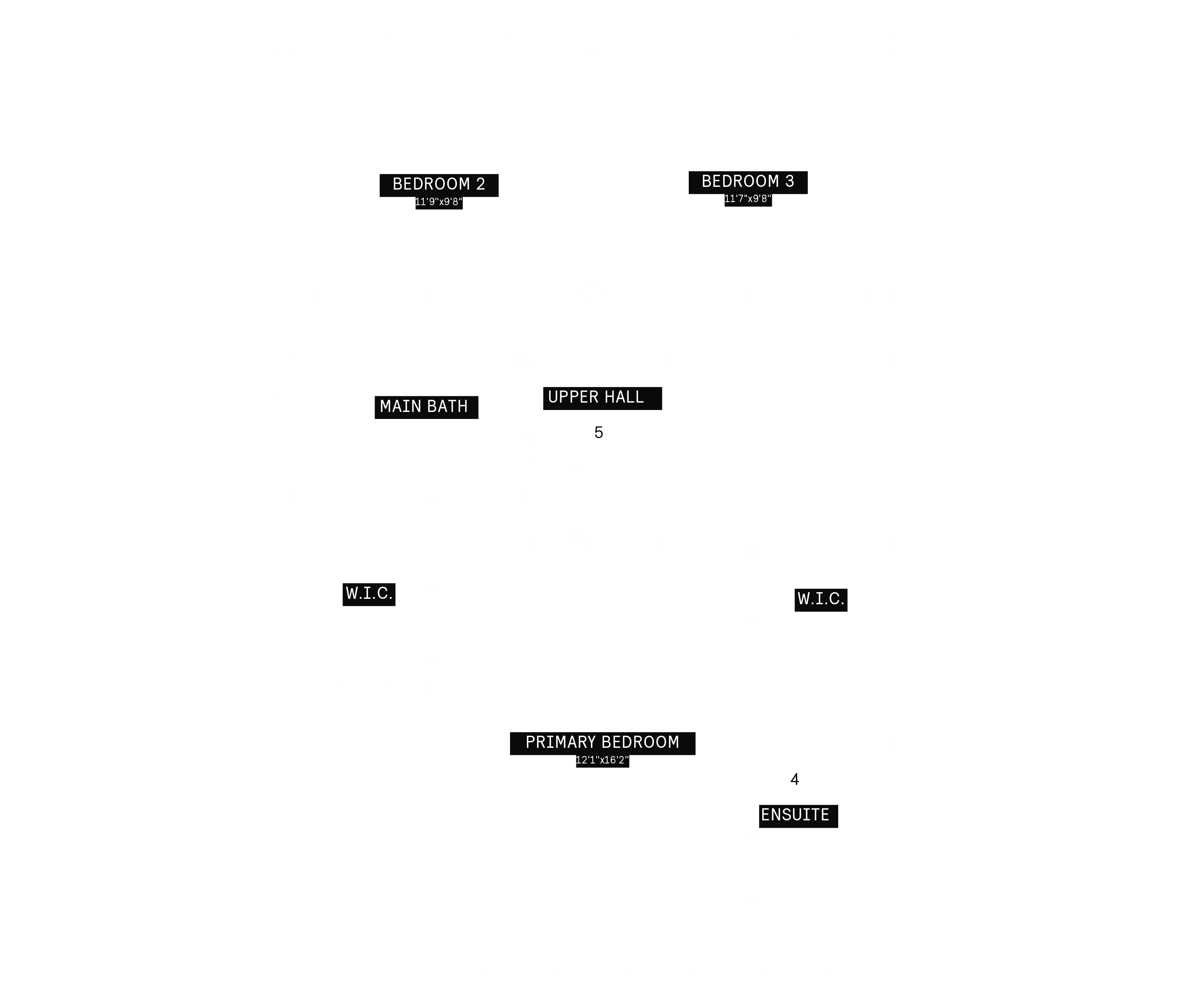
2nd Floor
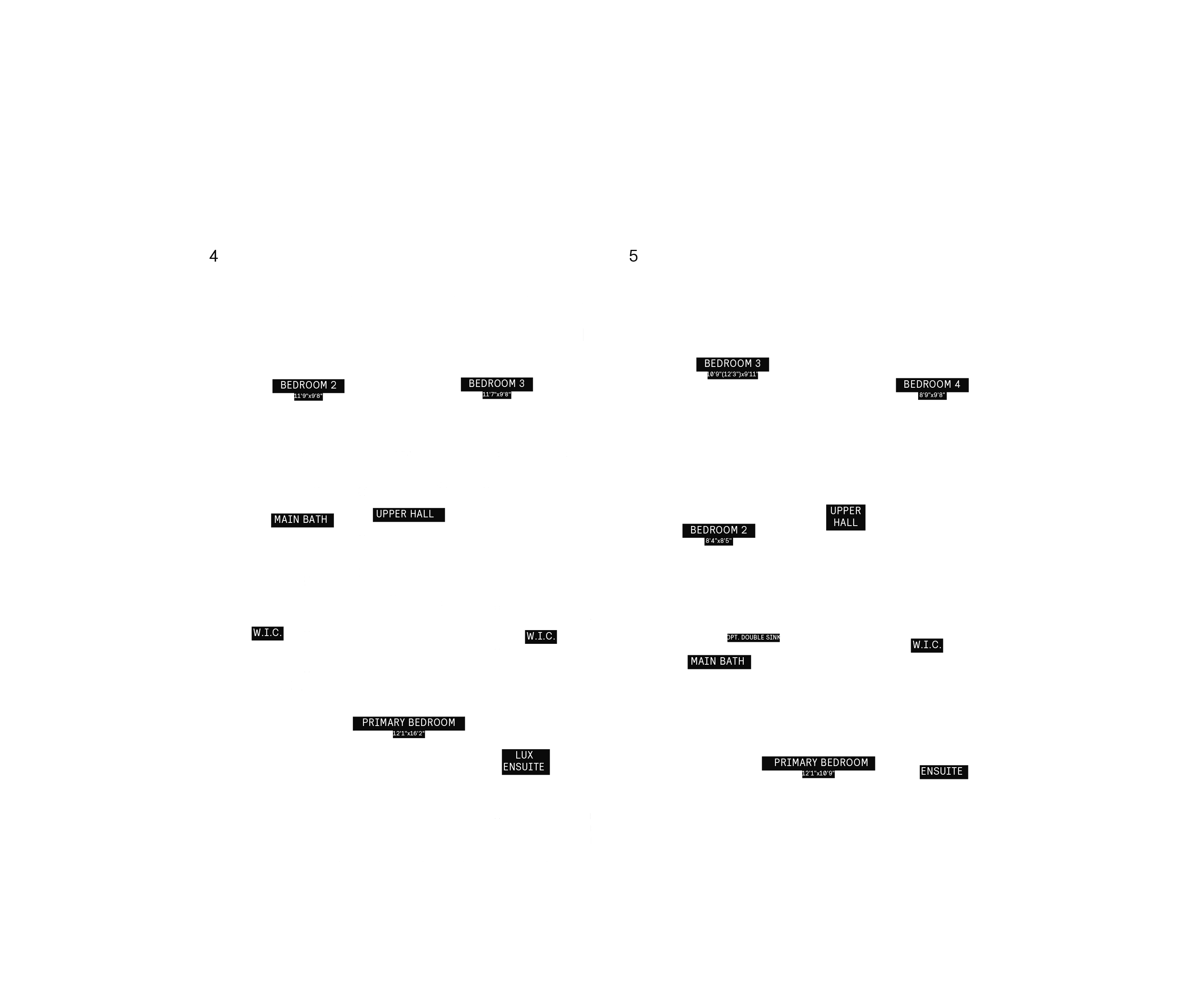
2nd Floor - Options

All Square Footages are based on “A” Elevation floor plans and include Finished Ground Floor area. Despite the best efforts of Caivan and its affiliates, officers, directors, employees or agents (collectively “we”, ”us” or “our” as circumstances warrant) to provide accurate information, including but not limited to prices and availability of homes or lots, it is regrettably not possible to ensure that all information contained in this brochure is correct. We do not warrant the accuracy and completeness of information, text, graphics or items contained in this brochure. All dimensions provided are approximate and sizes and specifications are subject to change without notice. The floor plans and room dimensions shown apply to Elevation ‘A’ interior units of this model type. Illustrations are artist’s concepts only. Actual usable floor space varies from indicated floor areas. Square footages include finished space in the basement. E. & O.E. THIS BROCHURE IS PROVIDED ‘AS IS’ WITHOUT WARRANTY OF ANY KIND, EITHER EXPRESS OR IMPLIED, WARRANTIES OF MERCHANTABILITY, FITNESS FOR A PARTICULAR PURPOSE, OR NON-INFRINGEMENT. The information and specifications contained in this brochure are subject to change without notice and represent no commitment on our part in the future. All products and services are provided subject to applicable taxes and accompanying terms and conditions.







