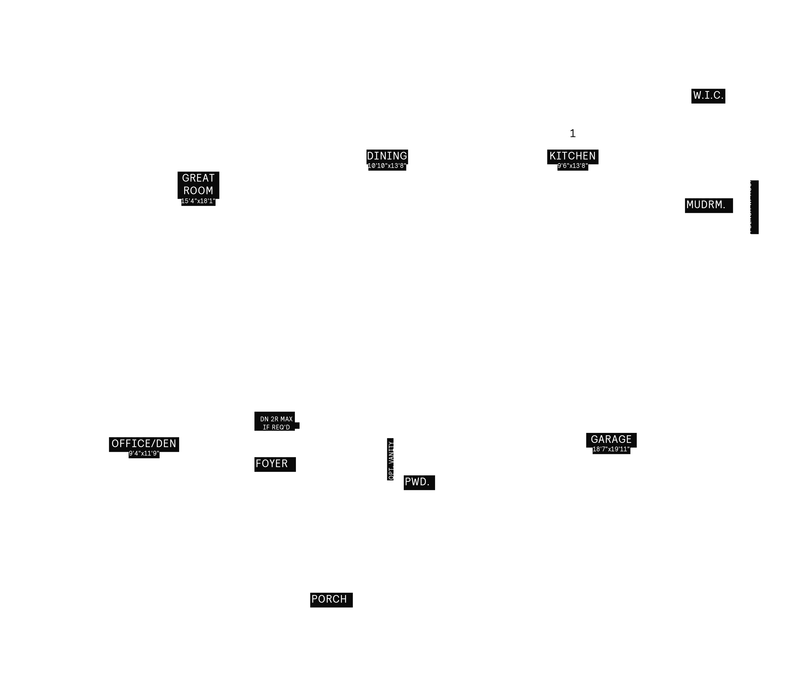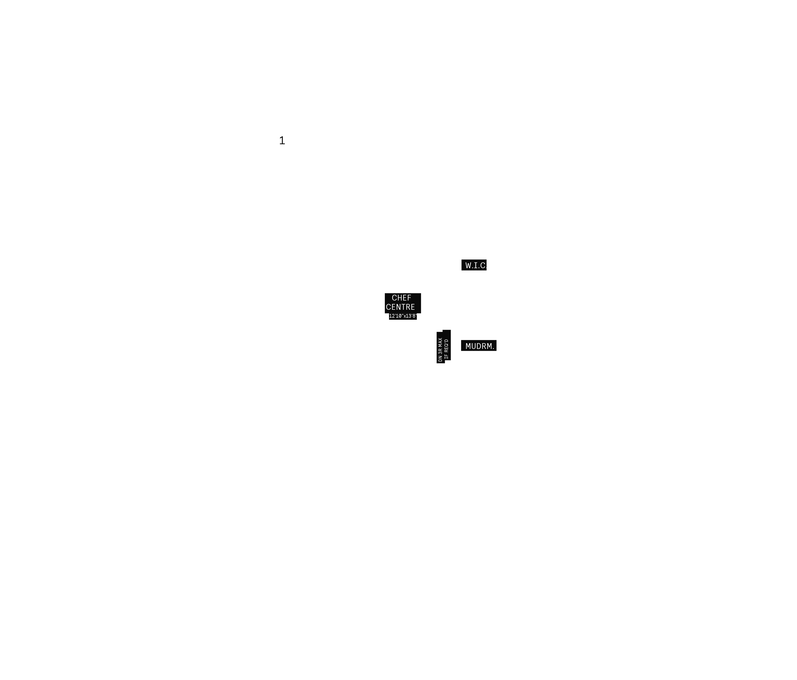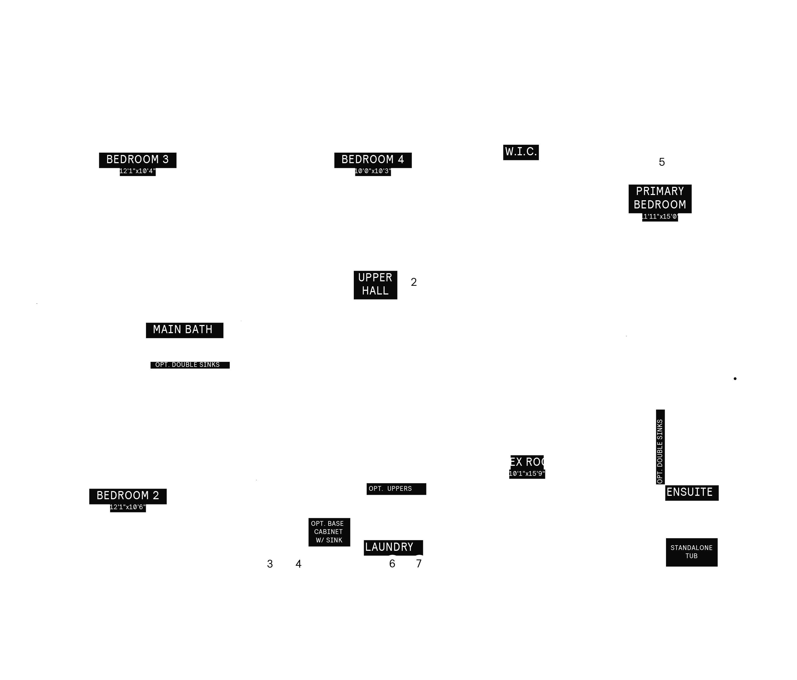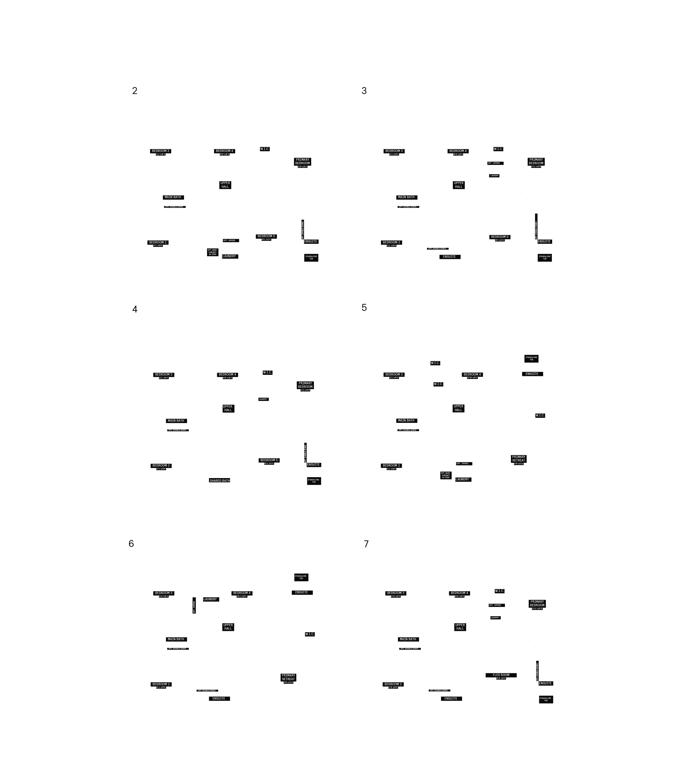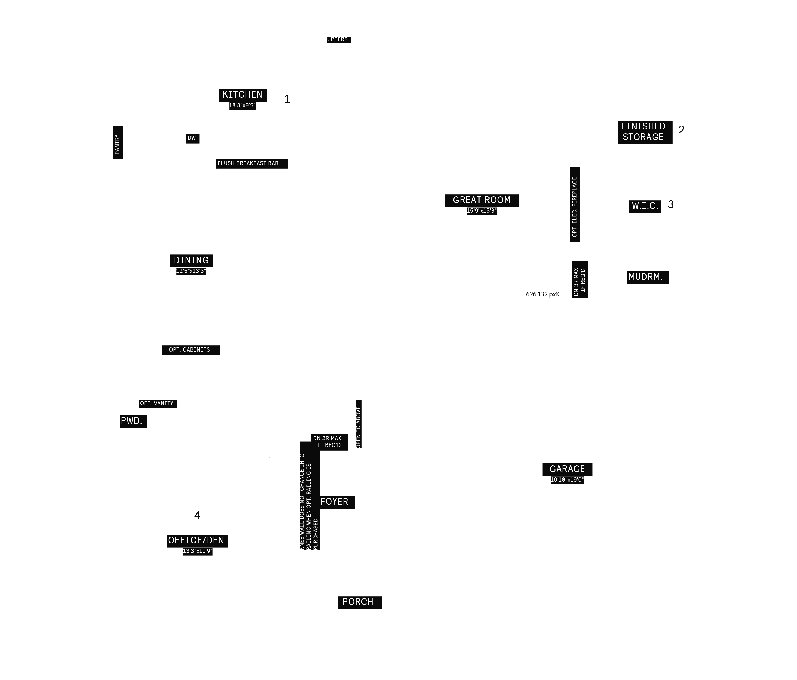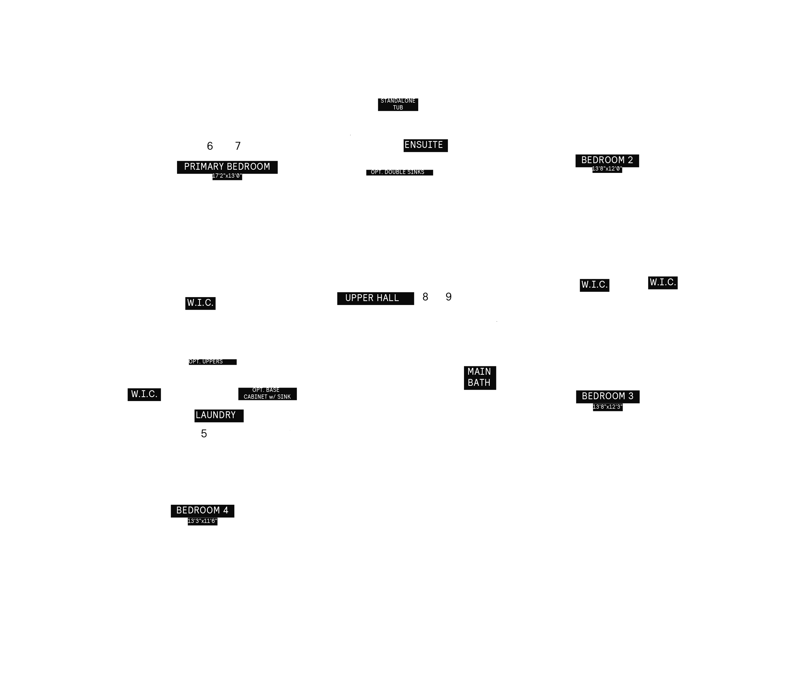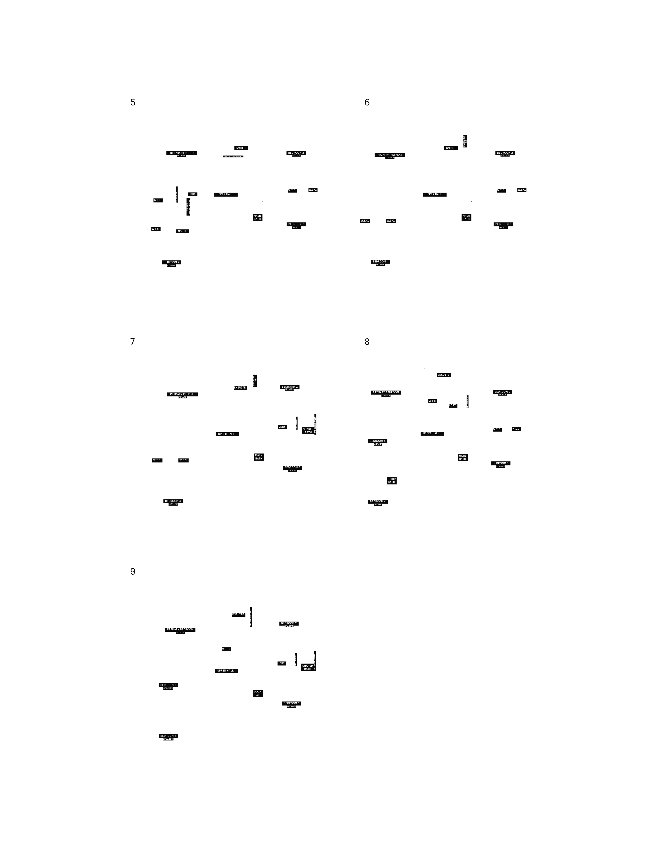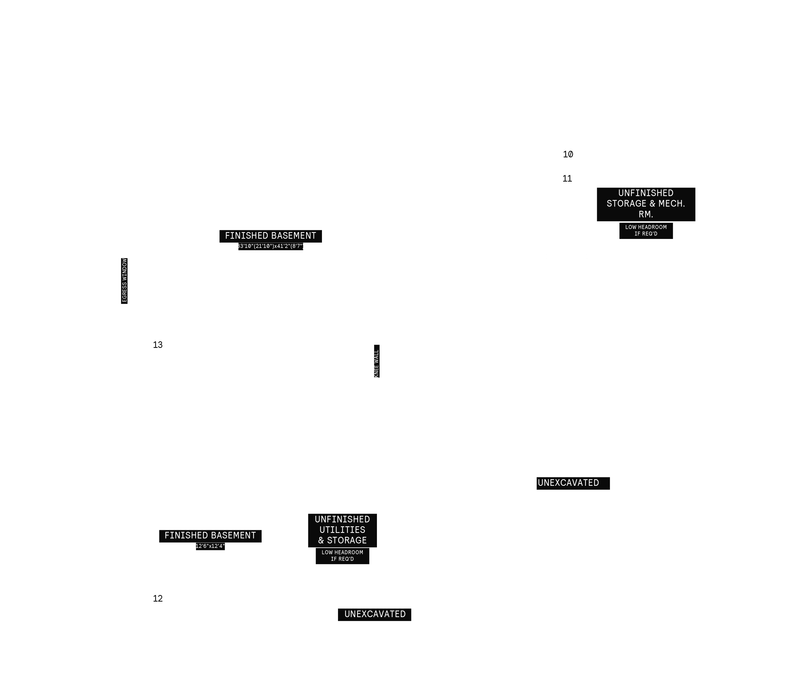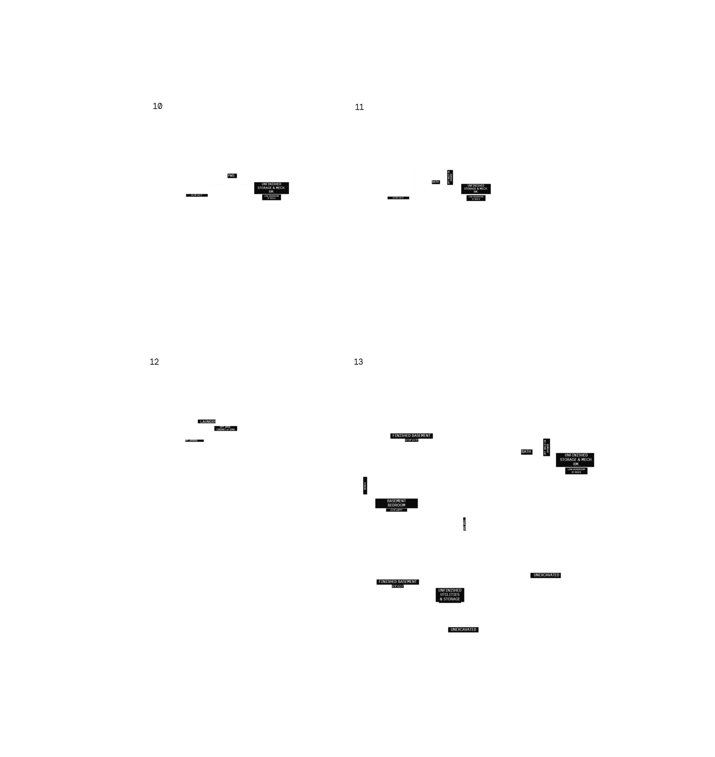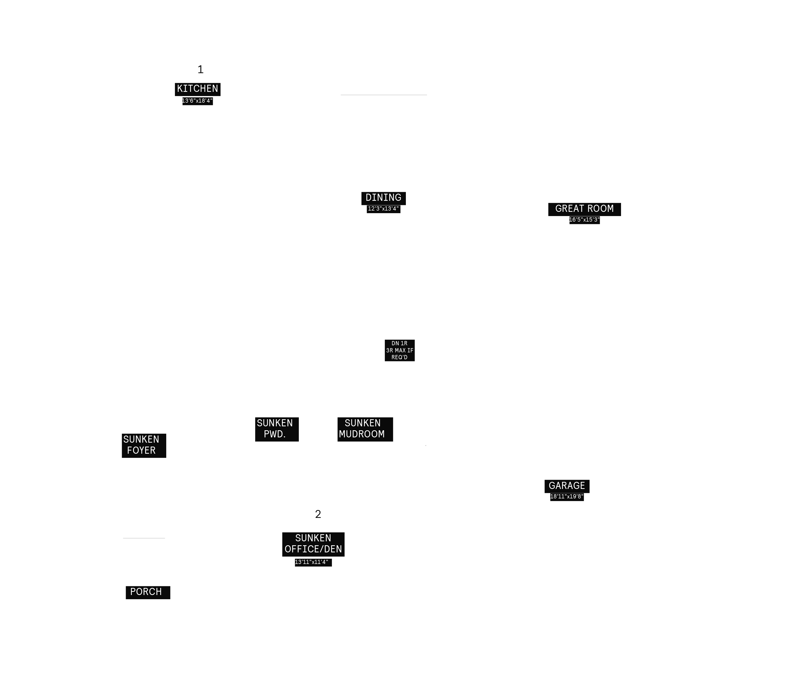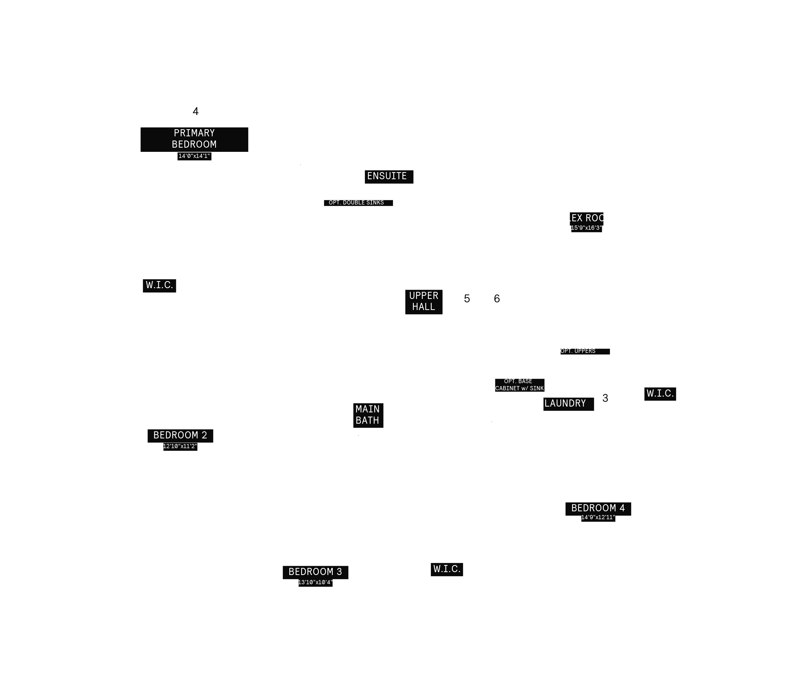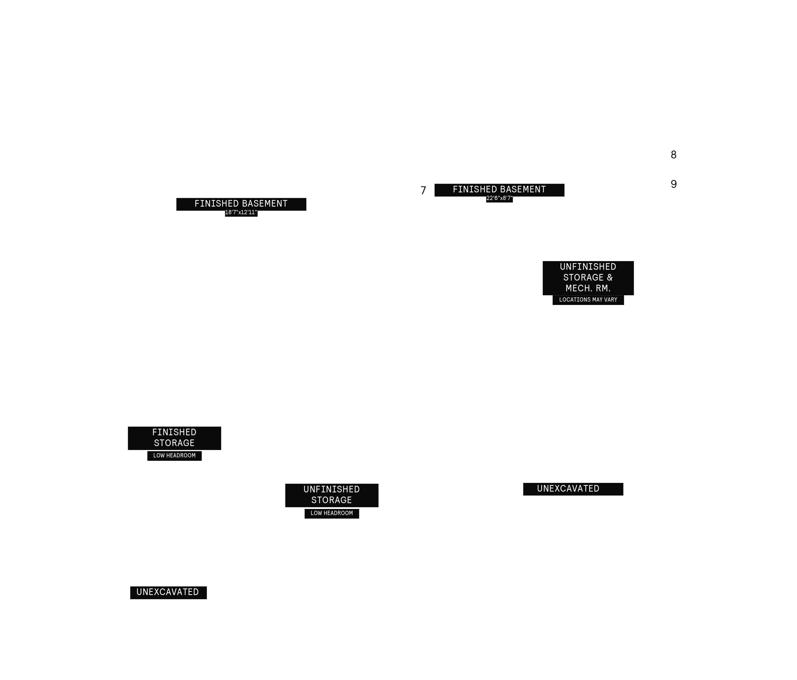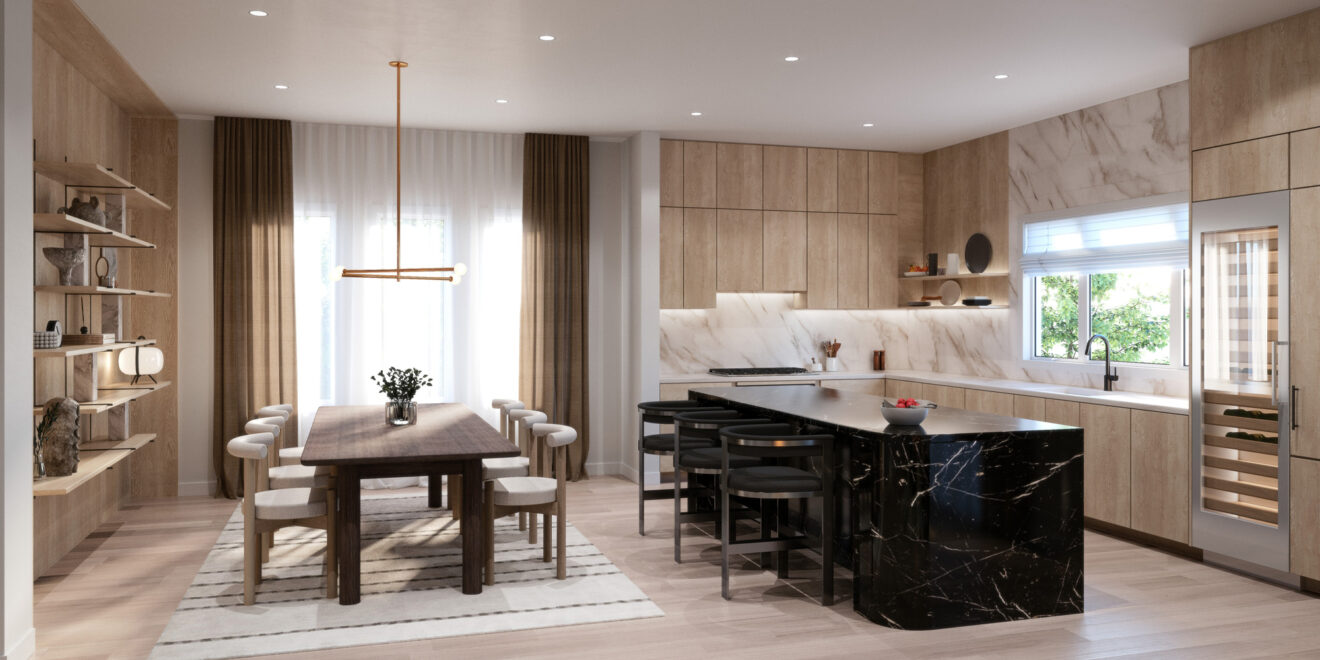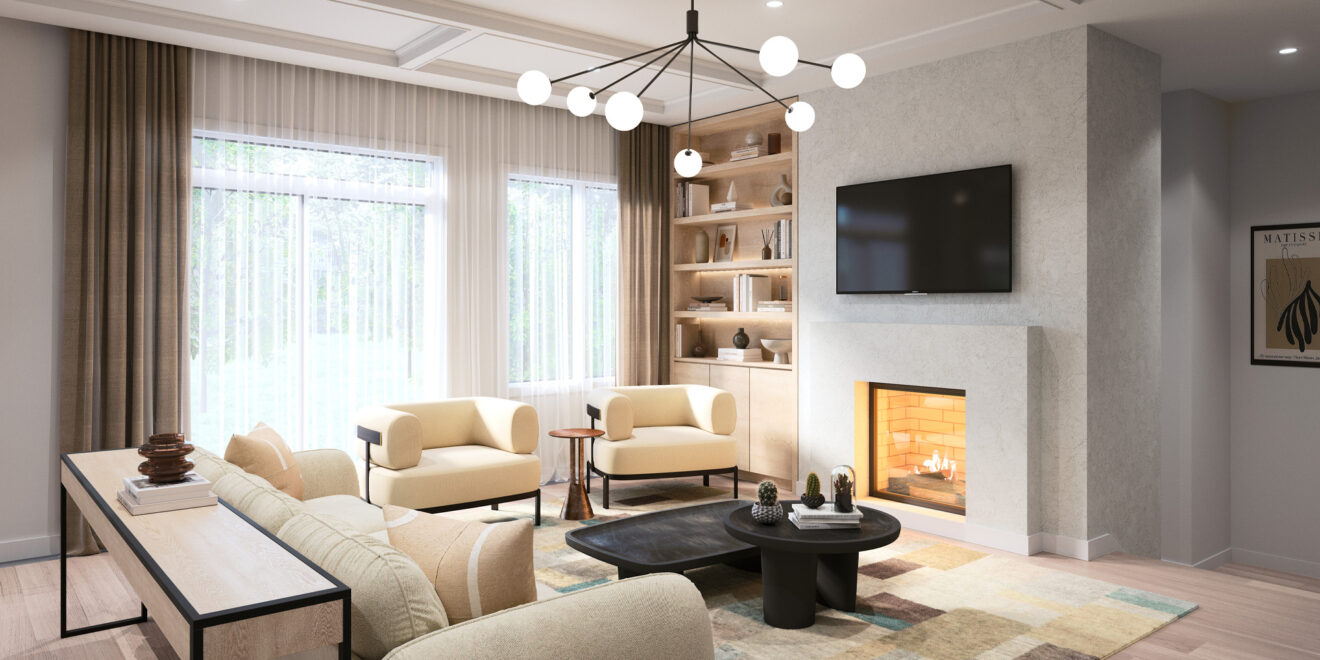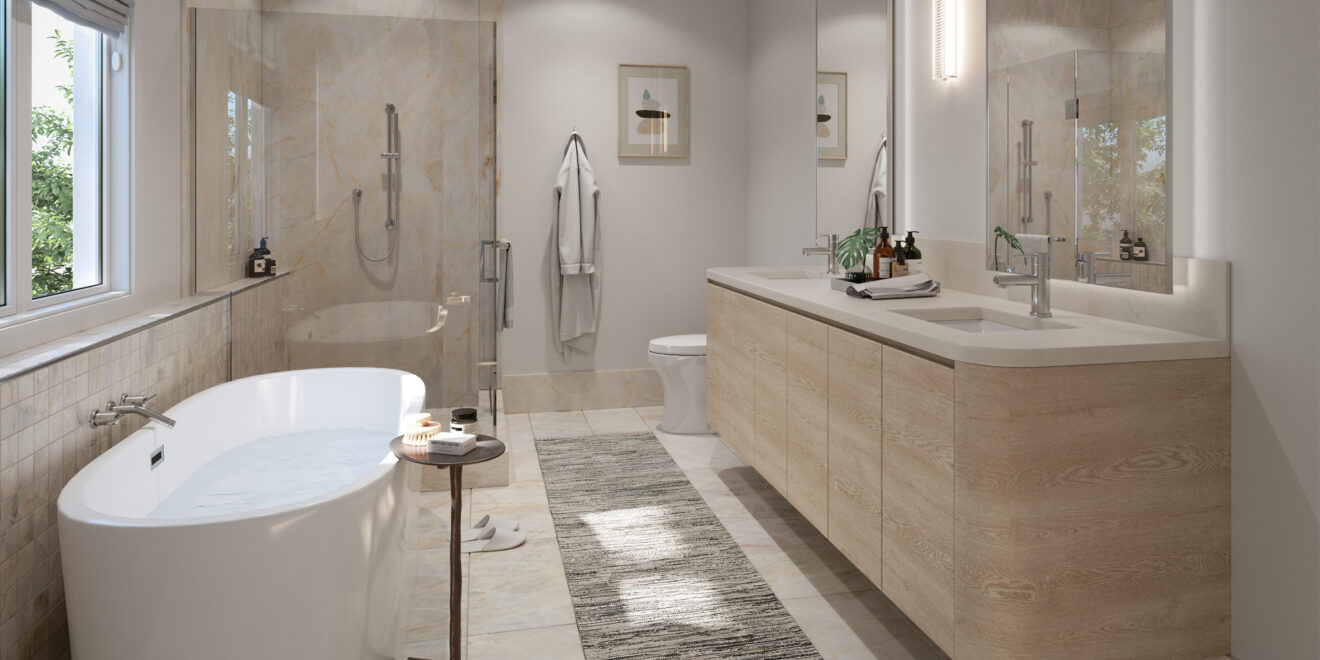The Conservancy
50′ Collection / Plan 15
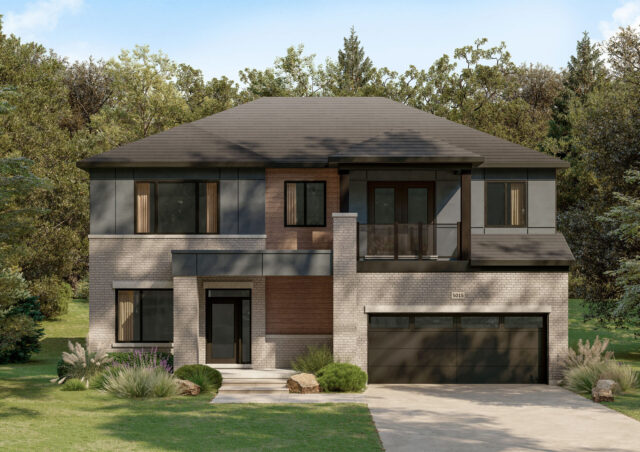


Boasting four bright bedrooms and a home office, this design is made for comfort. The kitchen overlooks a backyard oasis and has an alternate chef centre layout for those who love to entertain. The open loft is a great convenience for families with young children, and the primary ensuite offers an at-home spa experience.
Boasting four bright bedrooms and a home office, this design is made for comfort. The kitchen overlooks a backyard oasis and has an alternate chef centre layout for those who love to entertain. The open loft is a great convenience for families with young children, and the primary ensuite offers an at-home spa experience.
Included Premium Features
50′ Collection / Plan 17
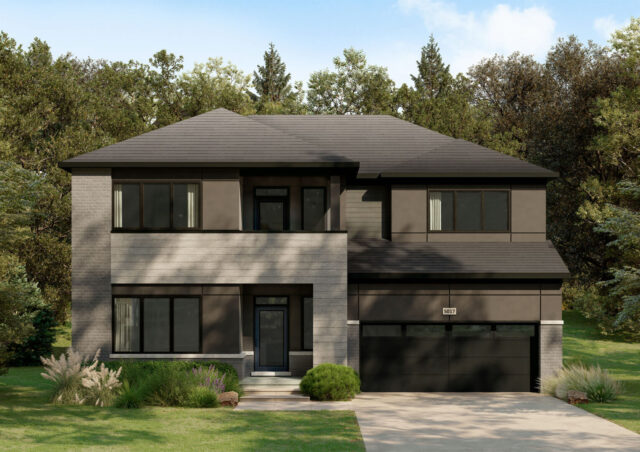
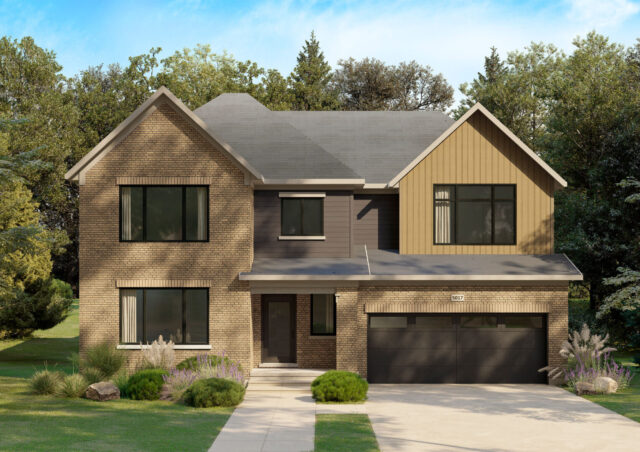

In this modern design, the foyer flows into an open office space for a welcoming feel. The dining room with optional cabinetry space leads into the kitchen at the heart of the home. Choose between a den or main floor guest room, equipped with a three-piece ensuite for ultimate comfort. All four bedrooms have deep walk-in closets and premium lighting to round out the house.
In this modern design, the foyer flows into an open office space for a welcoming feel. The dining room with optional cabinetry space leads into the kitchen at the heart of the home. Choose between a den or main floor guest room, equipped with a three-piece ensuite for ultimate comfort. All four bedrooms have deep walk-in closets and premium lighting to round out the house.
Included Premium Features
50′ Collection / Plan 18

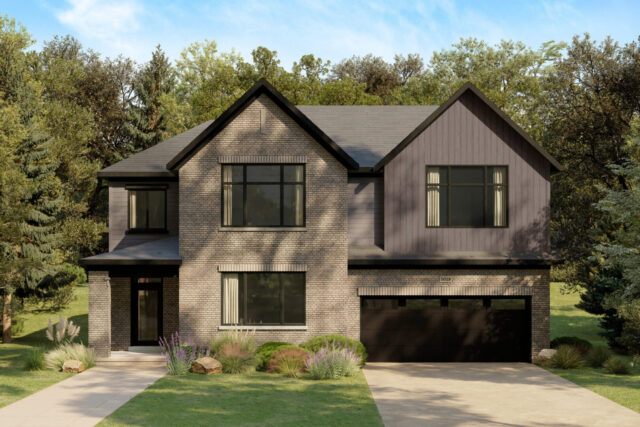
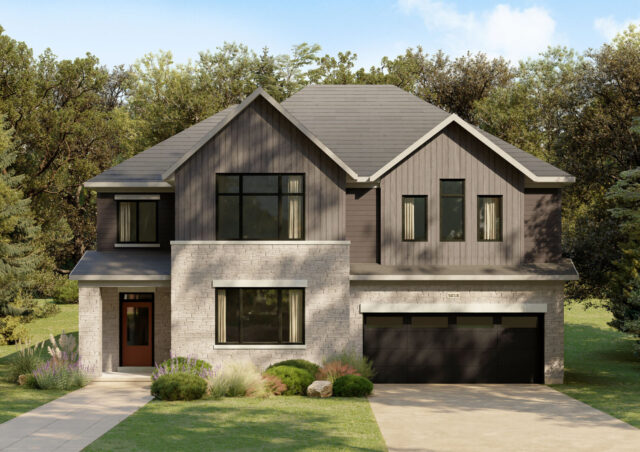
This larger design features a spacious kitchen and optional built-ins for a modern interior. A sunken den at the front of the house is ideal for a home office, and the expansive loft on the second floor is a perfect family room or additional play area for children. Enjoy the luxury of an upstairs laundry room with a double vanity in the primary ensuite.
This larger design features a spacious kitchen and optional built-ins for a modern interior. A sunken den at the front of the house is ideal for a home office, and the expansive loft on the second floor is a perfect family room or additional play area for children. Enjoy the luxury of an upstairs laundry room with a double vanity in the primary ensuite.
Included Premium Features
Floor Plans
