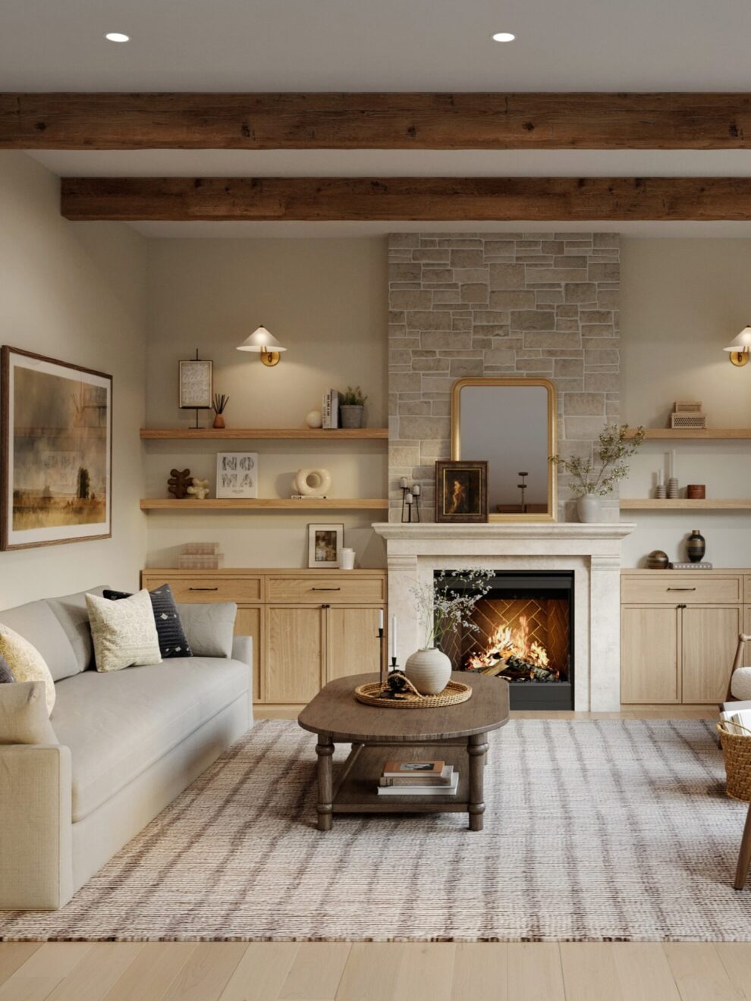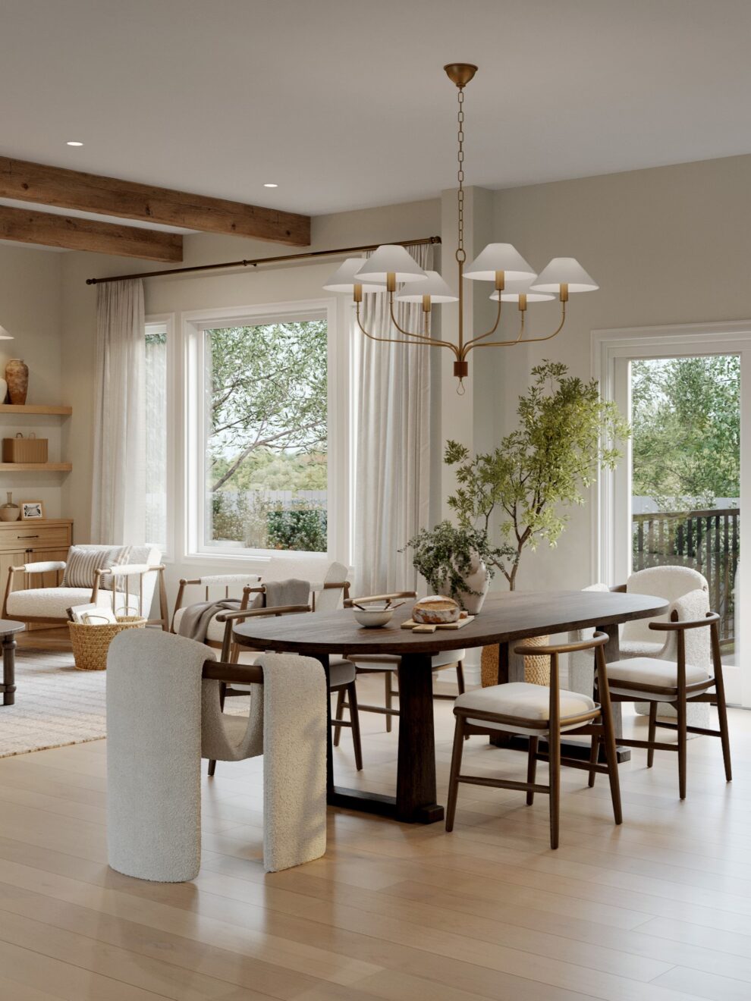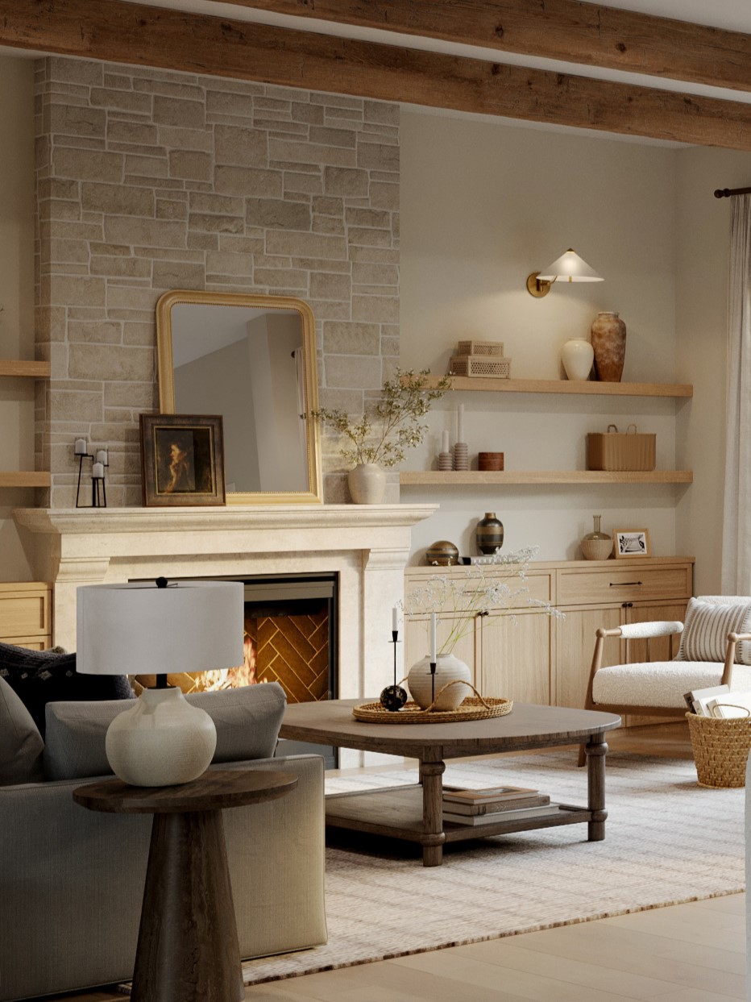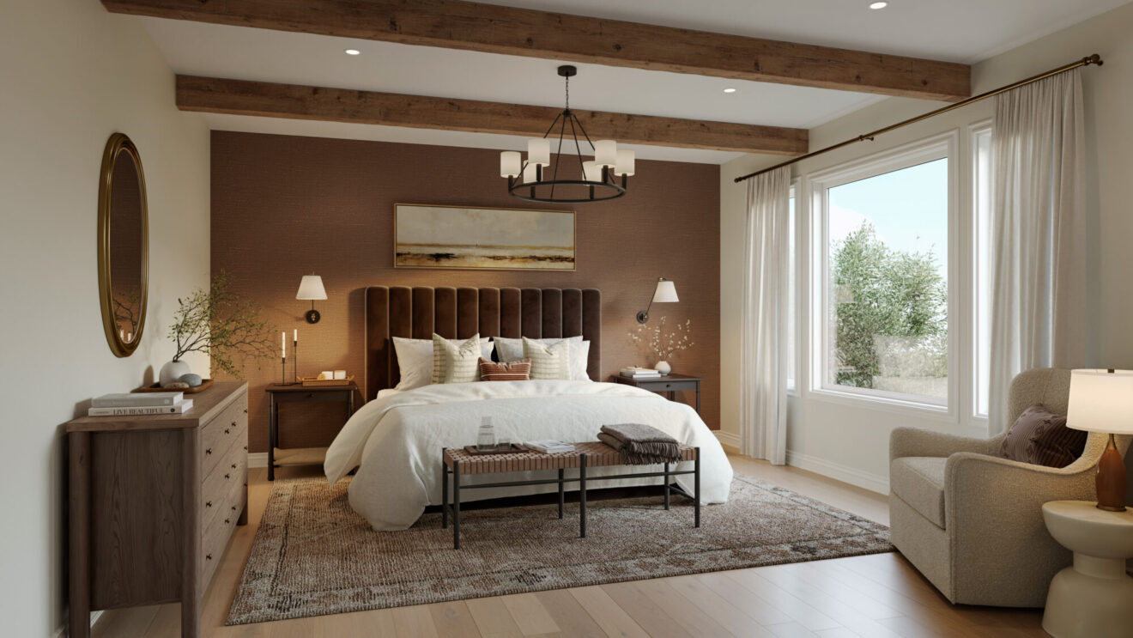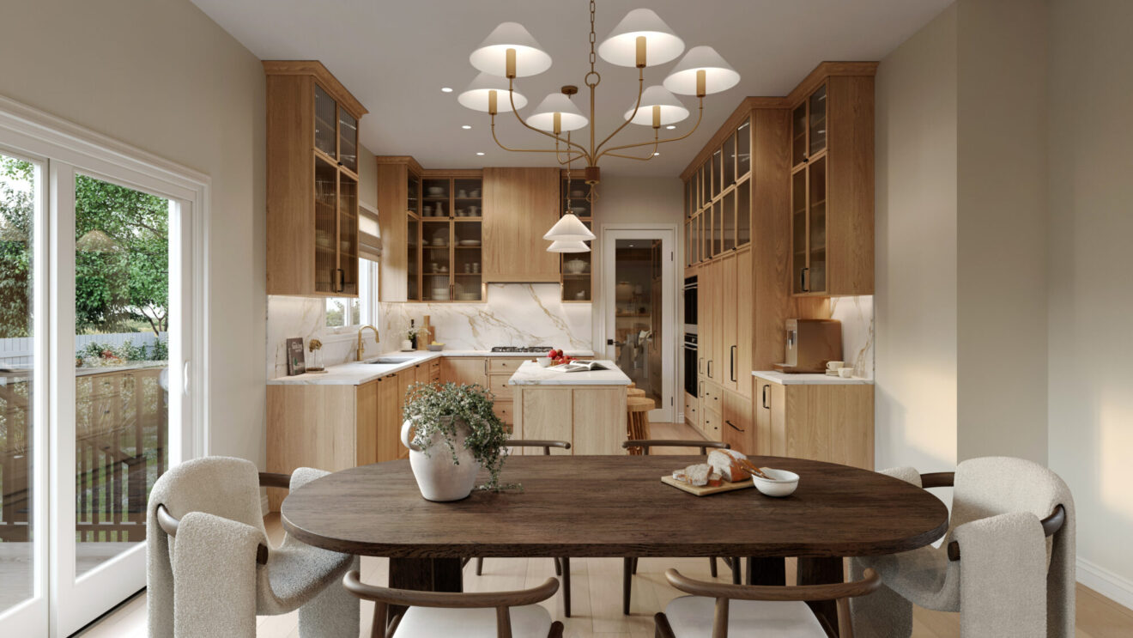Richmond Village
Fox Run
OpenPlanTM Collection / 30' OpenPlanTM Plan 1 - Sold Out
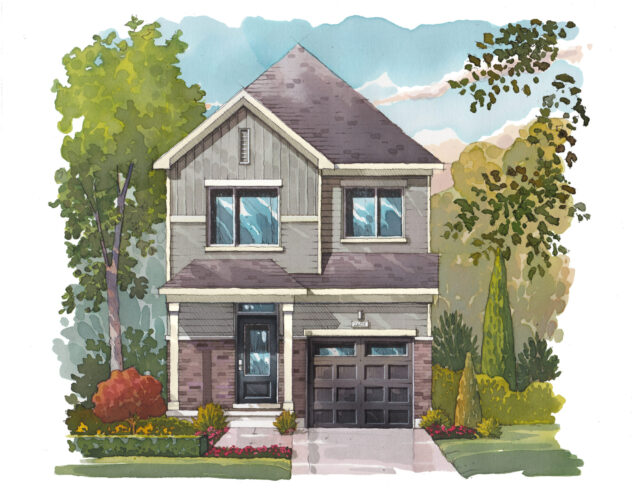
Elevation A1

ELEVATION B1
Square Feet
1,678*
Bedrooms
Up to 4
Bathrooms
Up to 3.5
Parking
1
Square Feet includes 318 Sq. Ft. Finished Basement
OpenPlanTM Collection / 35' OpenPlanTM Plan 1 - Sold Out
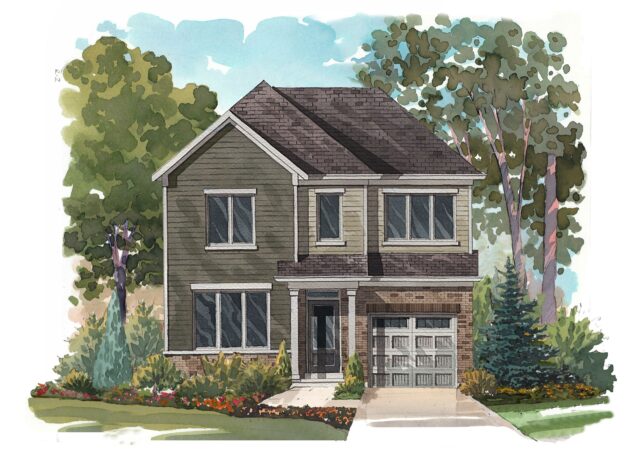
Elevation A1
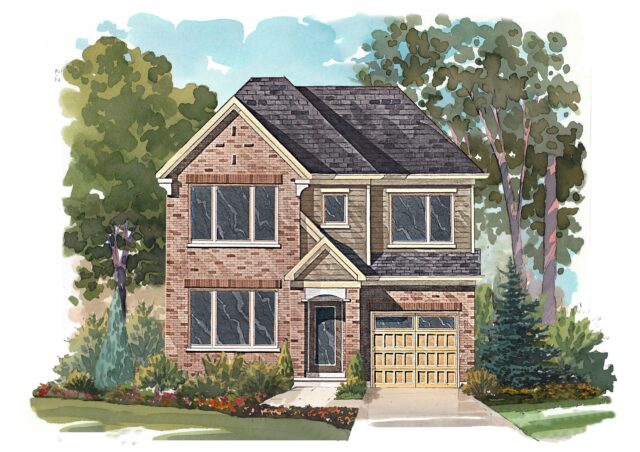
Elevation A2
Square Feet
2,138*
Bedrooms
Up to 5
Bathrooms
Up to 3.5
Parking
1
Square Feet includes 380 Sq. Ft. Finished Basement
OpenPlanTM Collection / 42' OPENPLANTM PLAN 1

Elevation A1
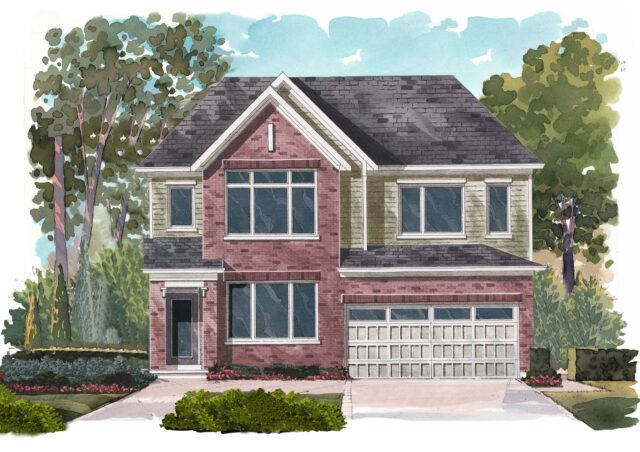
Elevation B1
Square Feet
2,583*
Bedrooms
Up to 5
Bathrooms
Up to 3.5
Parking
2
Square Feet includes 547 Sq. Ft. Finished Basement
OpenPlanTM Collection / 42' OPENPLANTM PLAN 2
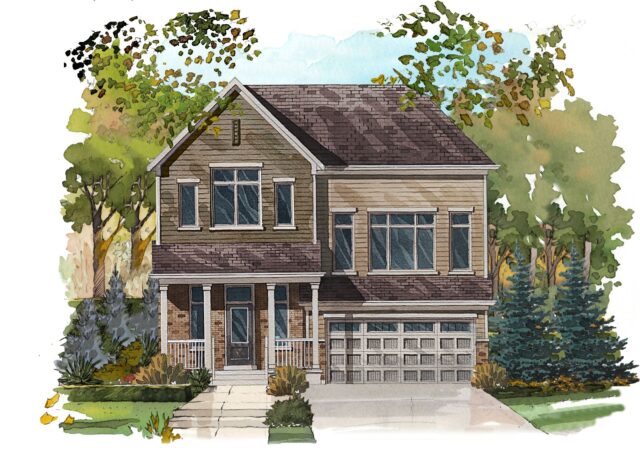
Elevation A1
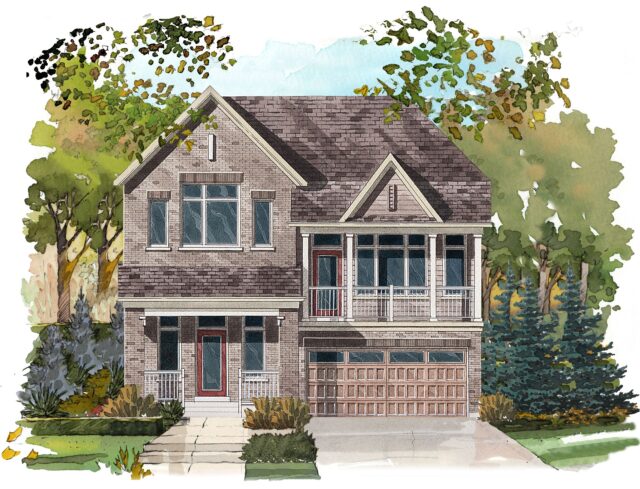
Elevation B1
Square Feet
2,548*
Bedrooms
Up to 5
Bathrooms
Up to 3.5
Parking
2
Square Feet includes 472 Sq. Ft. Finished Basement
Floor Plans

Main Floor
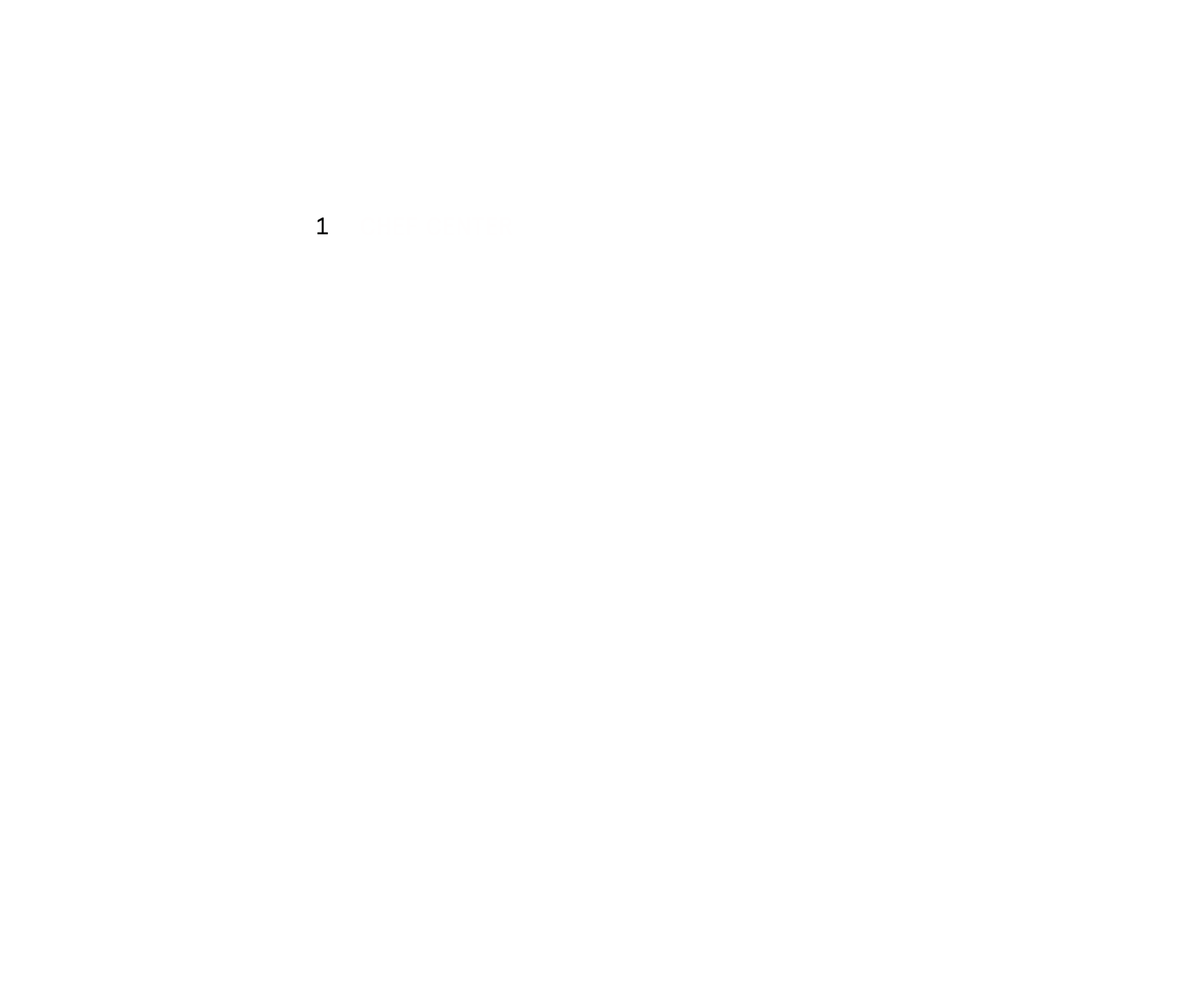
Main Floor - Option
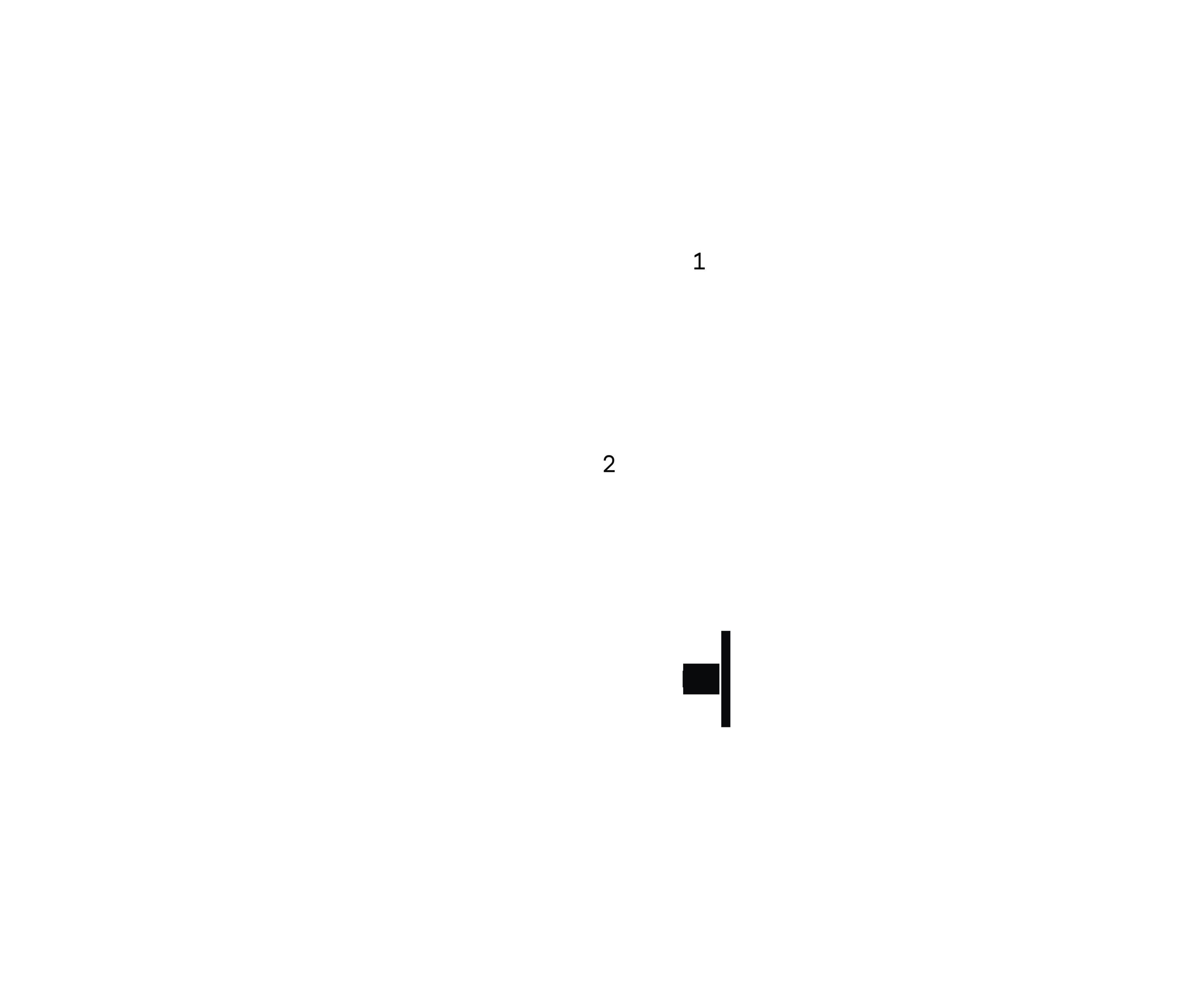
2nd Floor
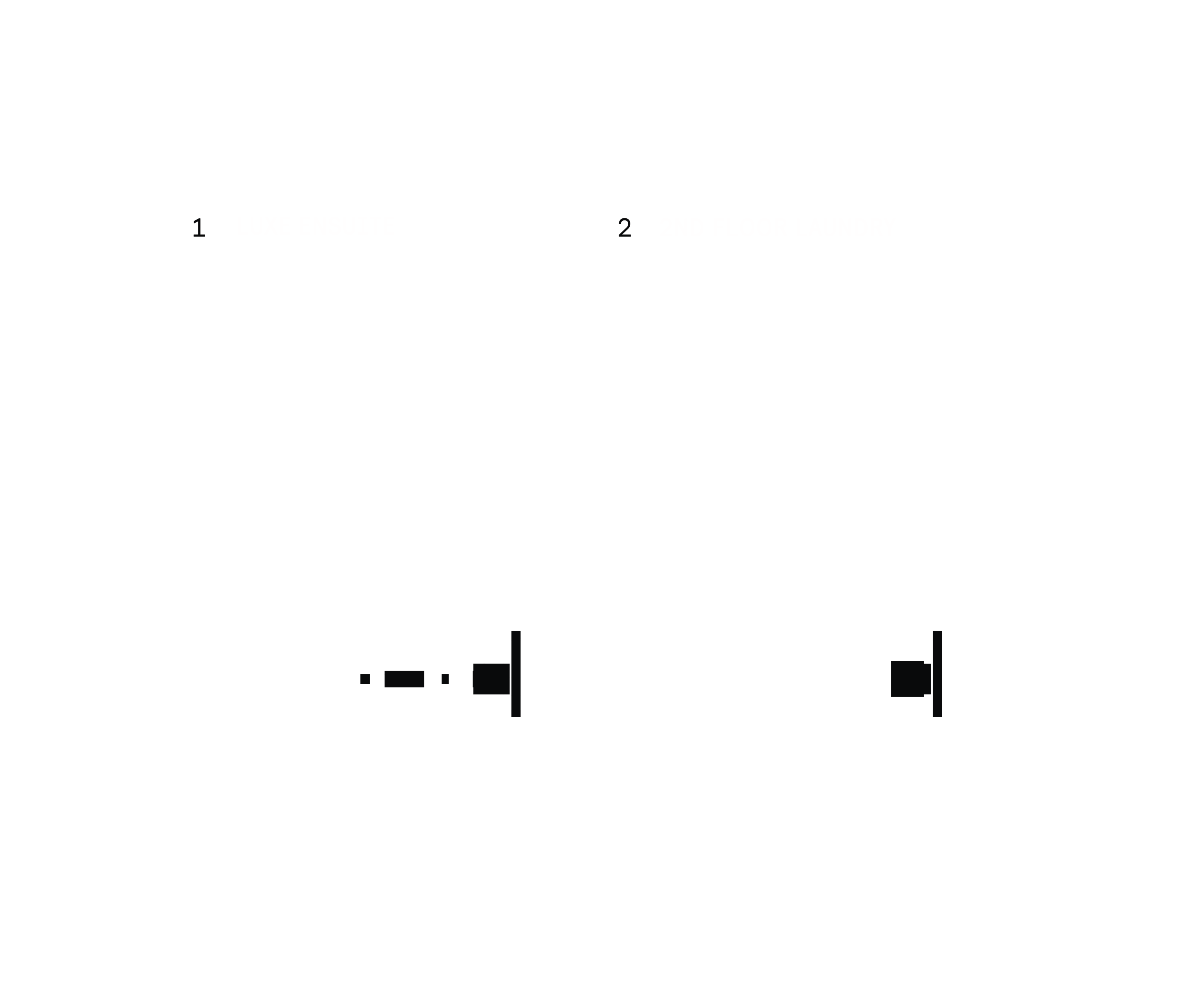
2nd Floor - Options
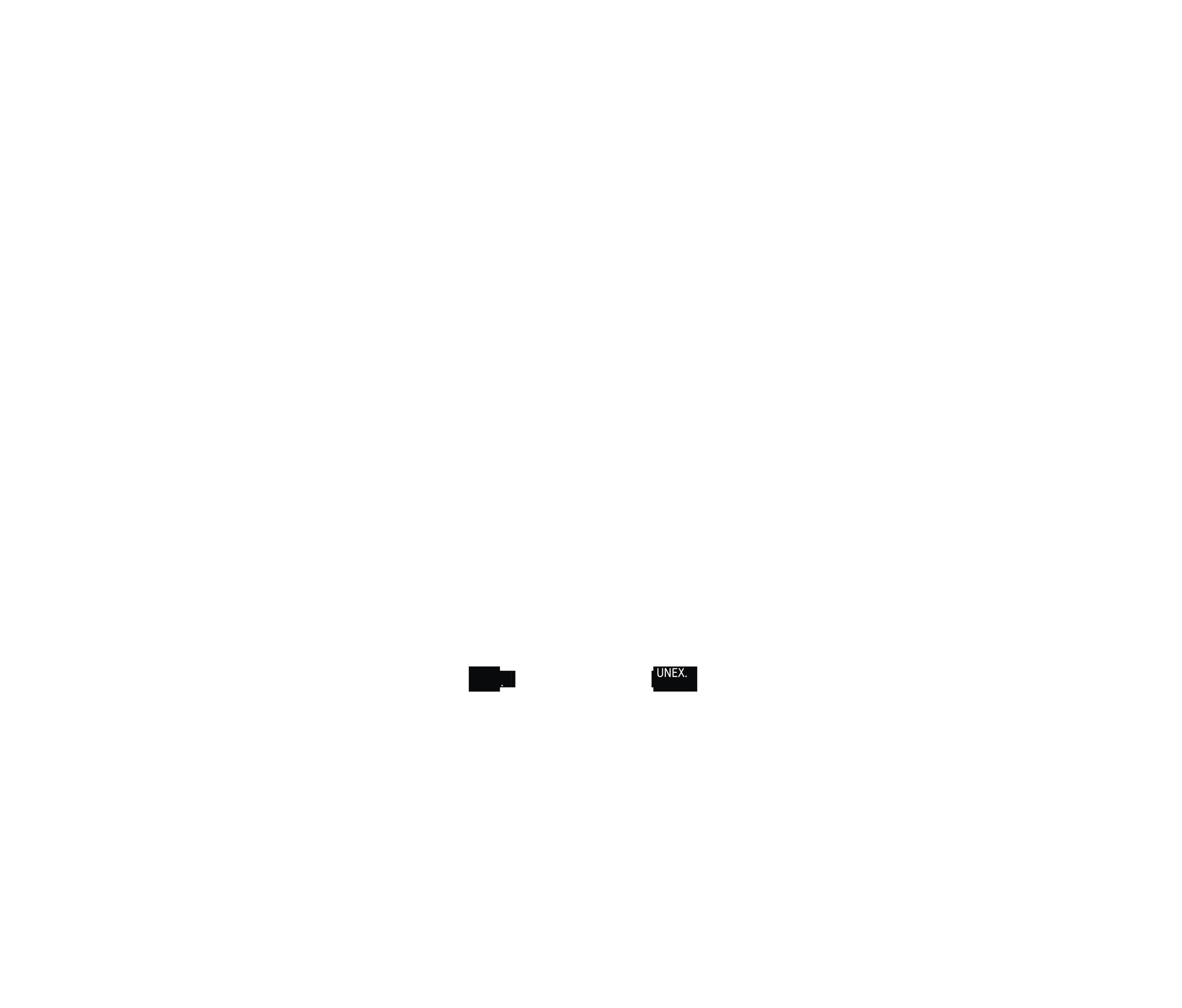
Basement
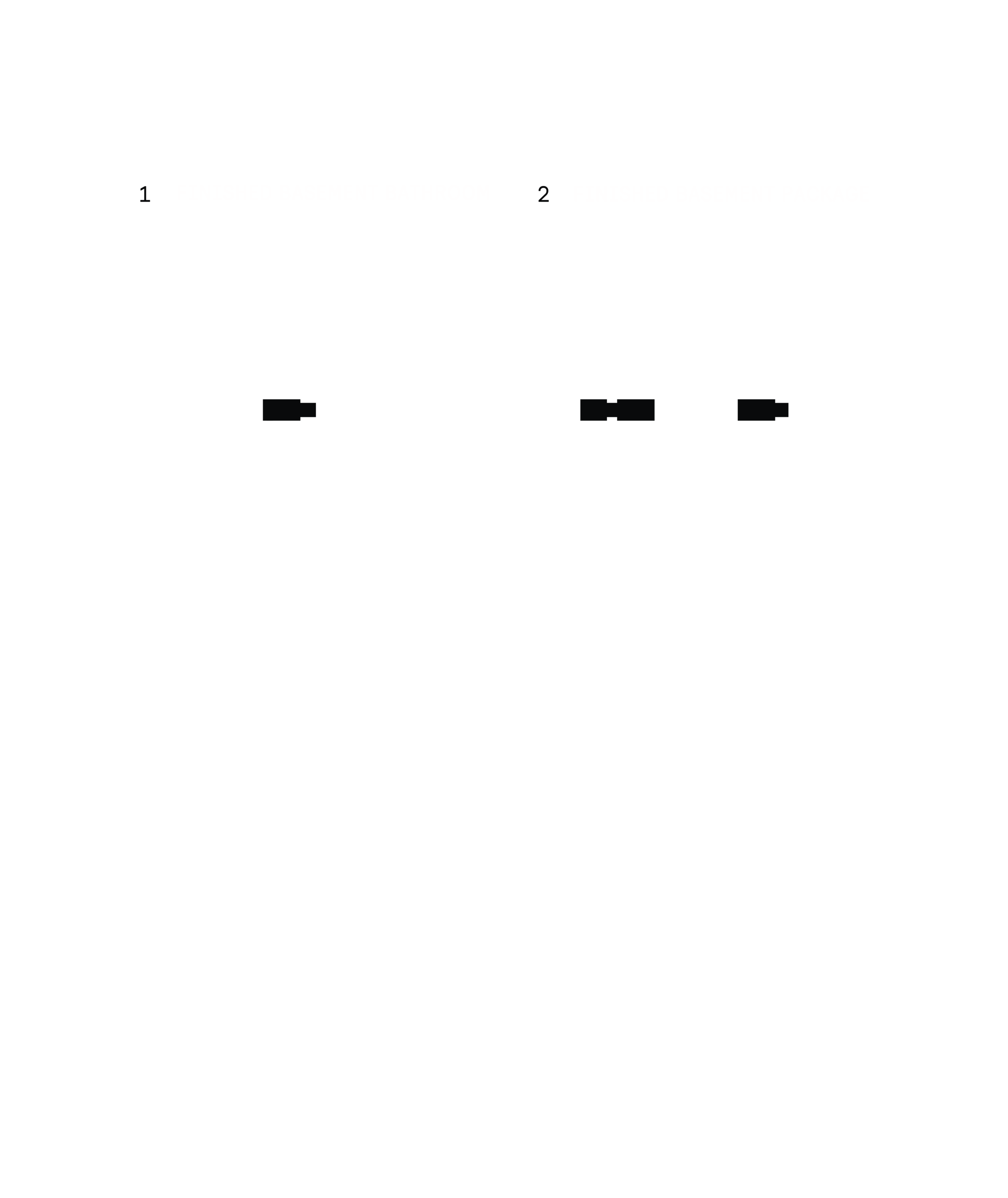
Basement - Options

All Square Footages are based on “A1” Elevation floor plans and include Finished Basement area. Despite the best efforts of Caivan and its affiliates, officers, directors, employees or agents (collectively “we”, ”us” or “our” as circumstances warrant) to provide accurate information, including but not limited to prices and availability of homes or lots, it is regrettably not possible to ensure that all information contained in this brochure is correct. We do not warrant the accuracy and completeness of information, text, graphics or items contained in this brochure. All dimensions provided are approximate and sizes and specifications are subject to change without notice. The floor plans and room dimensions shown apply to Elevation ‘A’ interior units of this model type. Illustrations are artist’s concepts only. Actual usable floor space varies from indicated floor areas. Square footages include finished space in the basement. E. & O.E. THIS BROCHURE IS PROVIDED ‘AS IS’ WITHOUT WARRANTY OF ANY KIND, EITHER EXPRESS OR IMPLIED, WARRANTIES OF MERCHANTABILITY, FITNESS FOR A PARTICULAR PURPOSE, OR NON-INFRINGEMENT. The information and specifications contained in this brochure are subject to change without notice and represent no commitment on our part in the future. All products and services are provided subject to applicable taxes and accompanying terms and conditions. REGISTER YOUR INTEREST
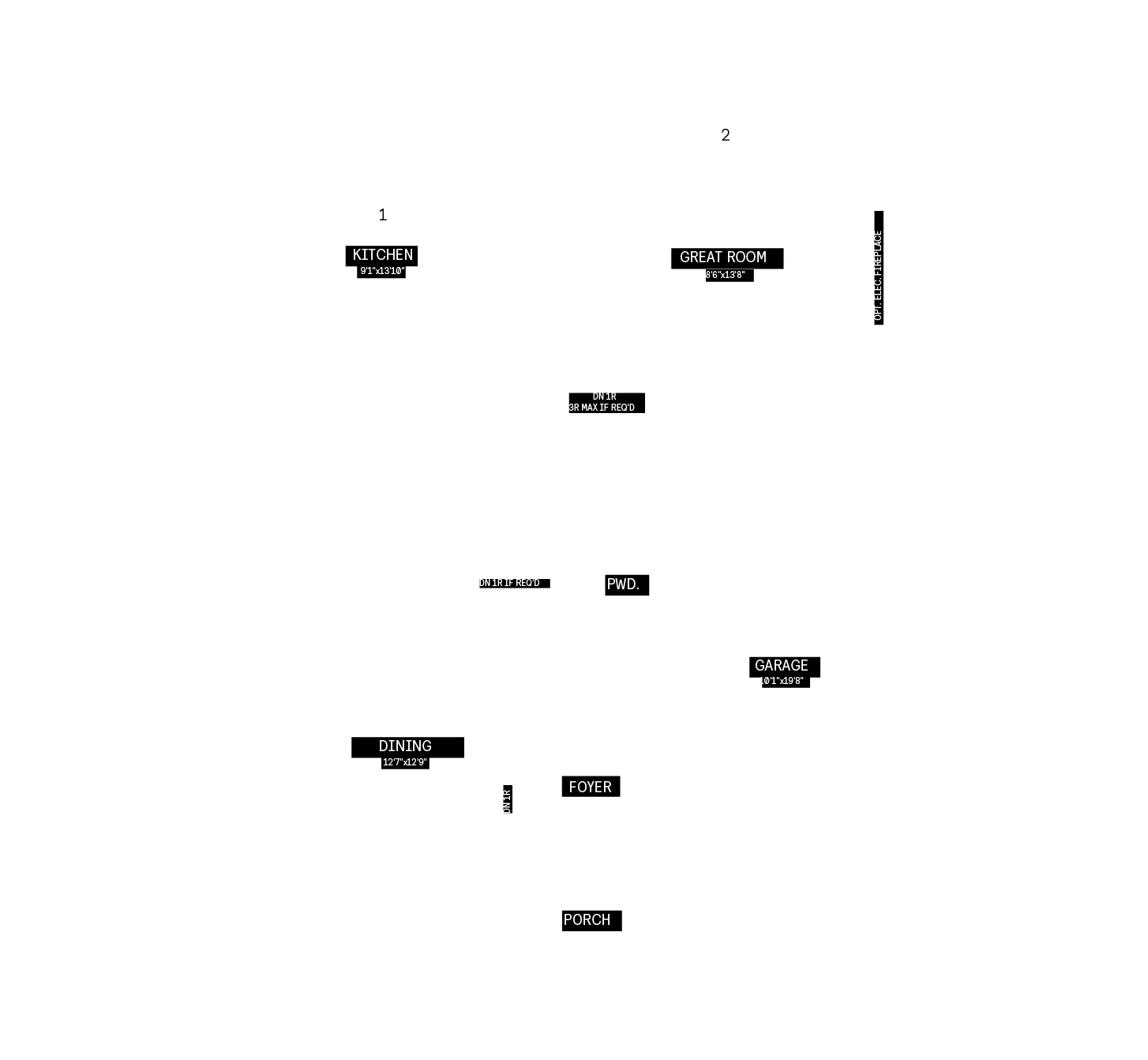
Main Floor
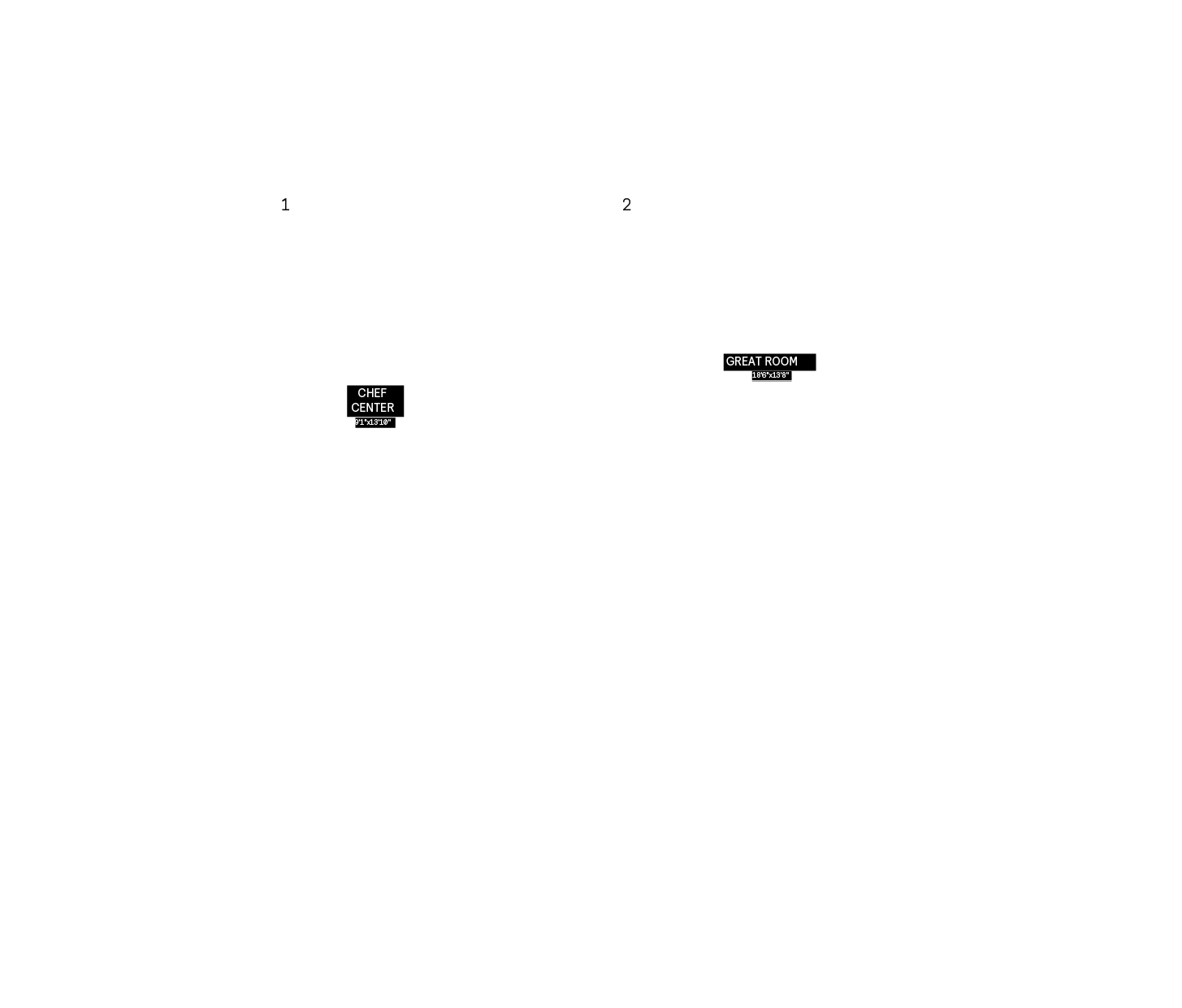
Main Floor - Options
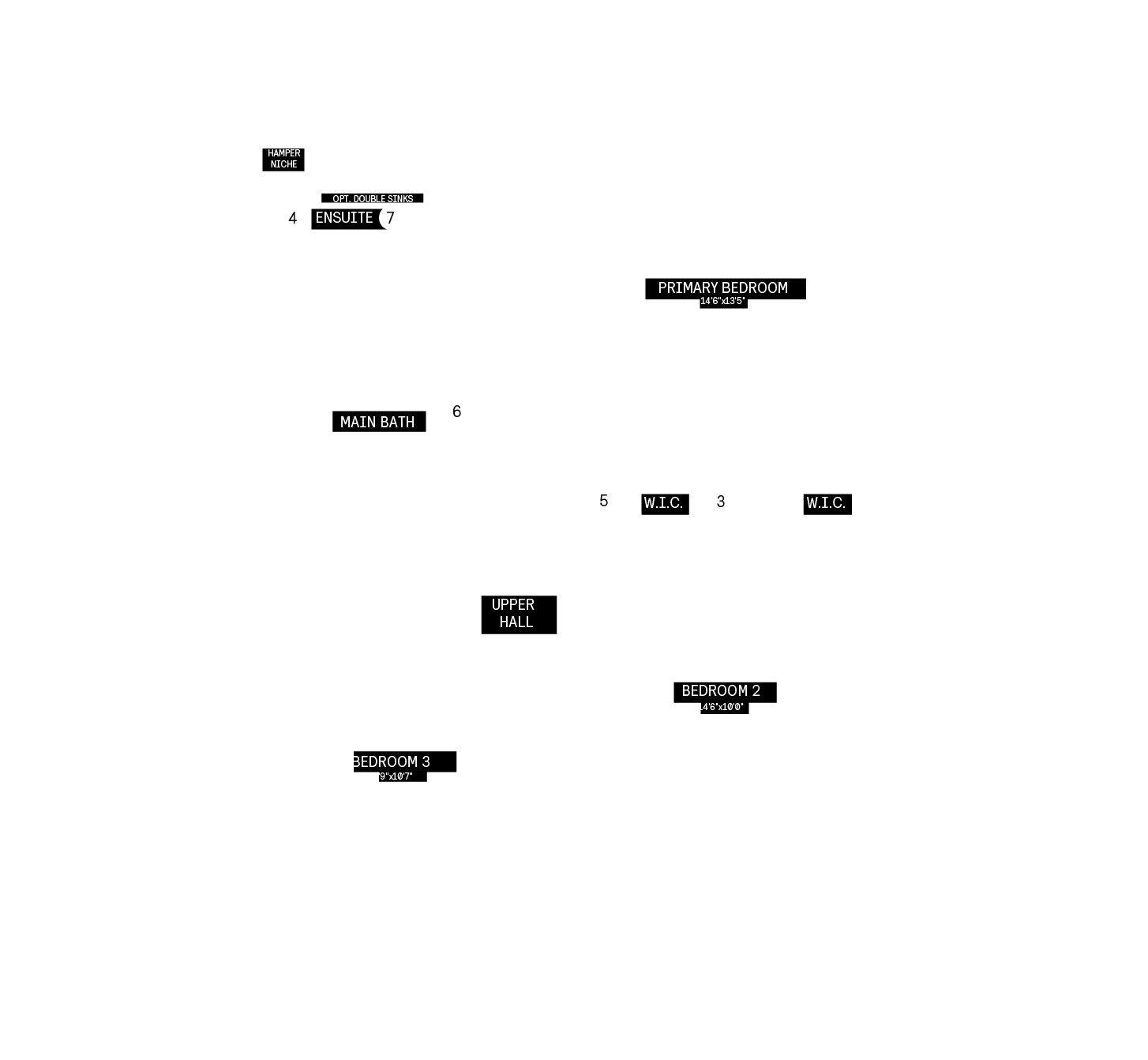
2nd Floor
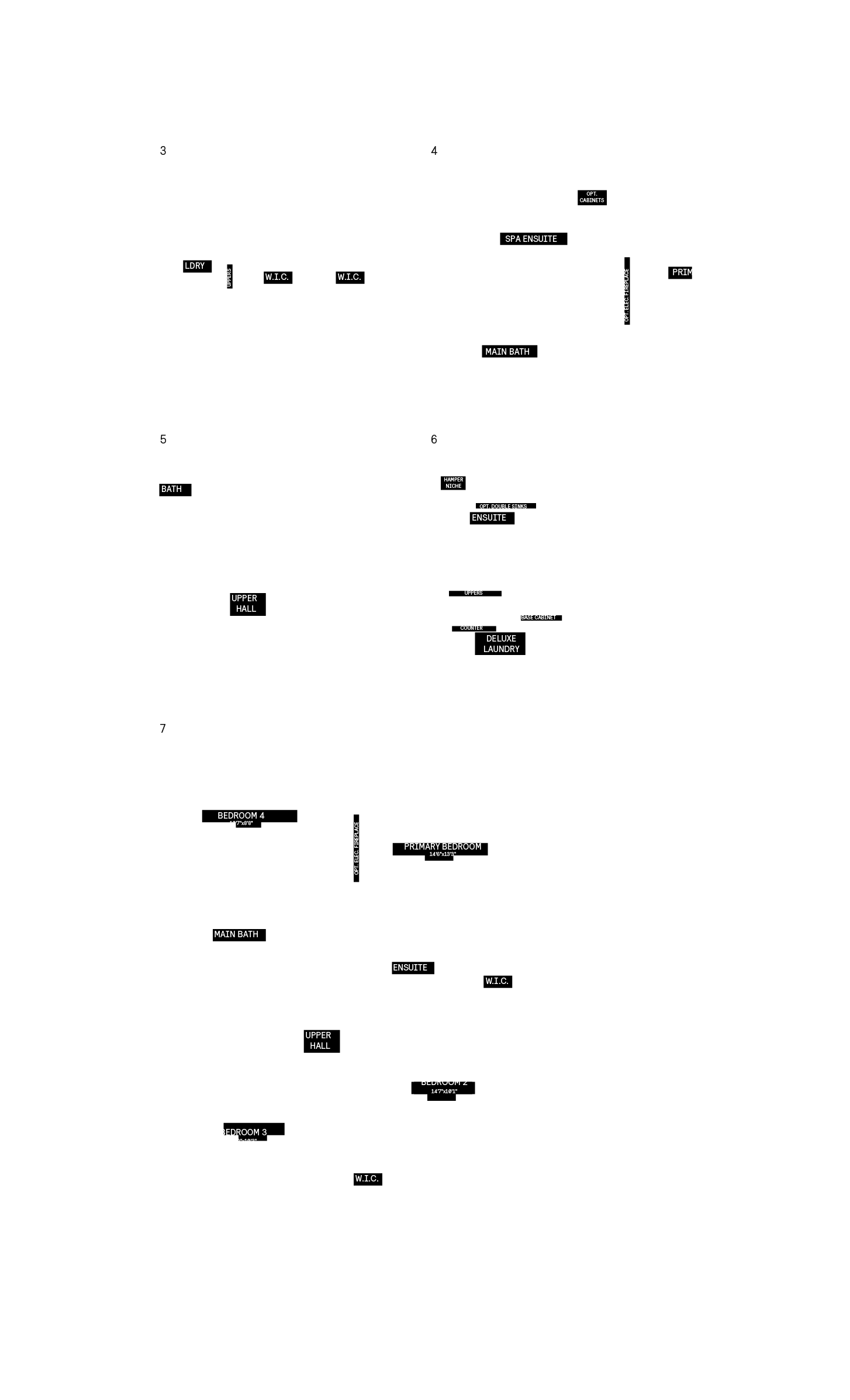
2nd Floor - options
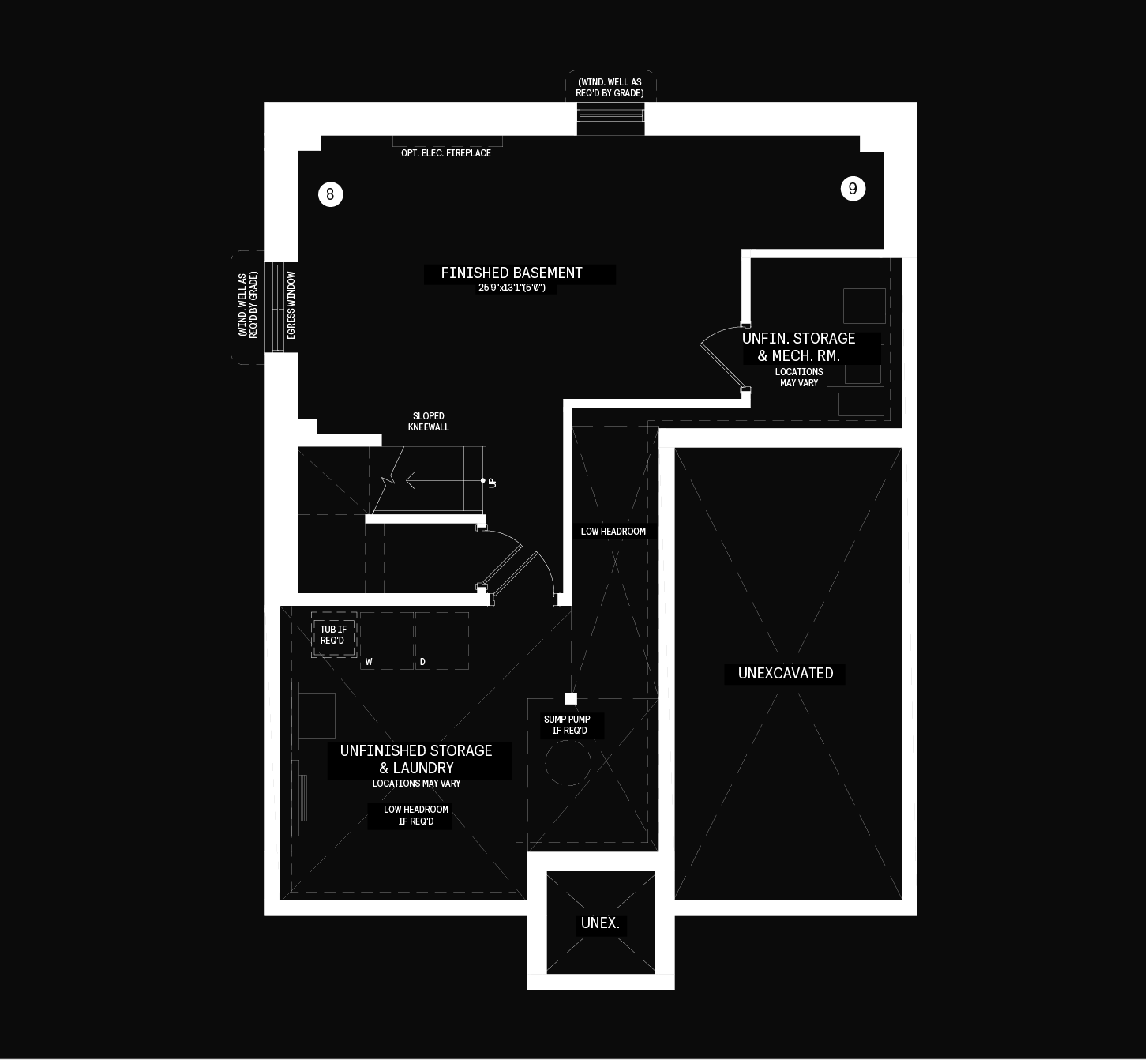
Basement
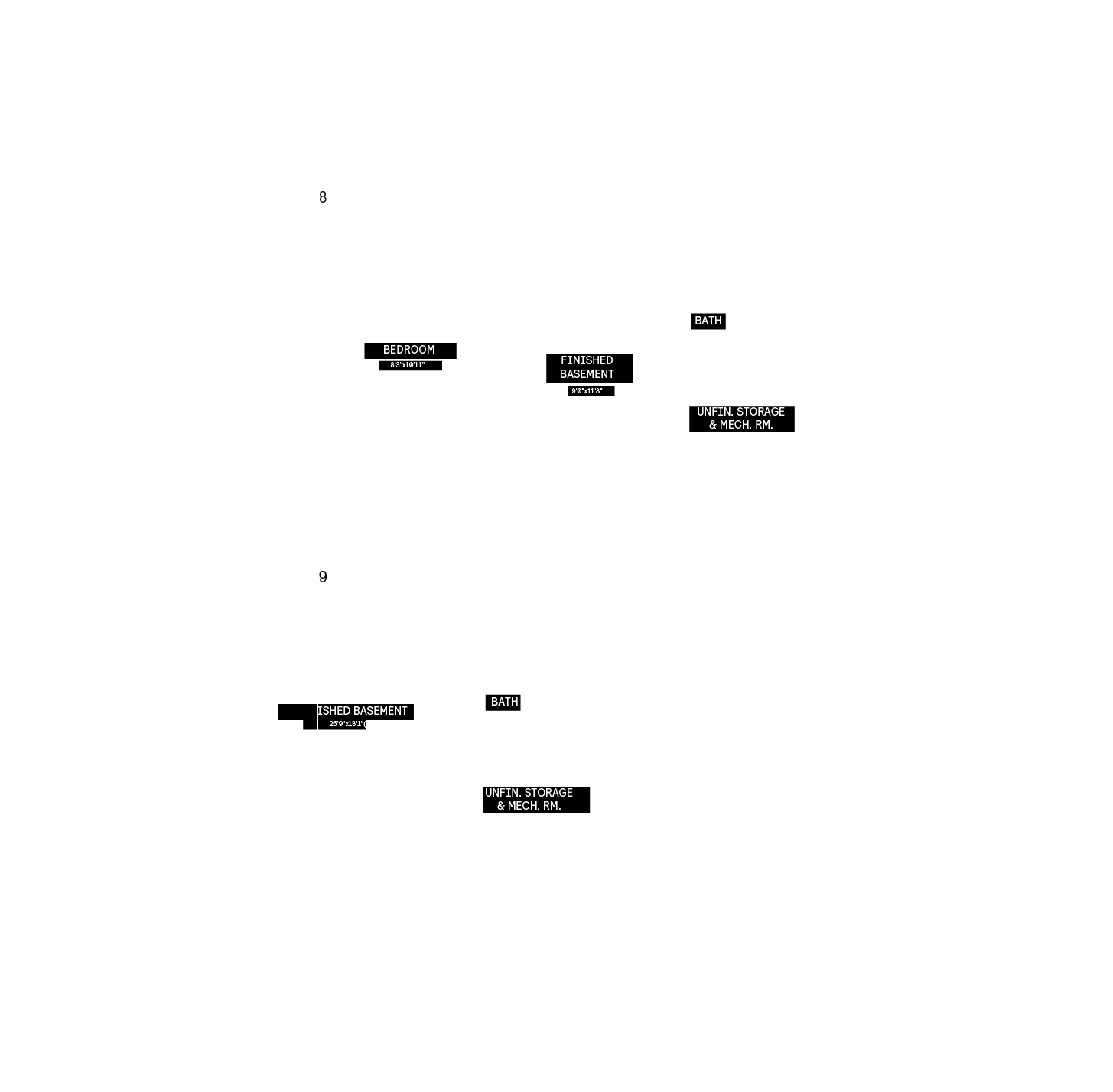
Basement - options

All Square Footages are based on “A1” Elevation floor plans and include Finished Basement area. Despite the best efforts of Caivan and its affiliates, officers, directors, employees or agents (collectively “we”, ”us” or “our” as circumstances warrant) to provide accurate information, including but not limited to prices and availability of homes or lots, it is regrettably not possible to ensure that all information contained in this brochure is correct. We do not warrant the accuracy and completeness of information, text, graphics or items contained in this brochure. All dimensions provided are approximate and sizes and specifications are subject to change without notice. The floor plans and room dimensions shown apply to Elevation ‘A’ interior units of this model type. Illustrations are artist’s concepts only. Actual usable floor space varies from indicated floor areas. Square footages include finished space in the basement. E. & O.E. THIS BROCHURE IS PROVIDED ‘AS IS’ WITHOUT WARRANTY OF ANY KIND, EITHER EXPRESS OR IMPLIED, WARRANTIES OF MERCHANTABILITY, FITNESS FOR A PARTICULAR PURPOSE, OR NON-INFRINGEMENT. The information and specifications contained in this brochure are subject to change without notice and represent no commitment on our part in the future. All products and services are provided subject to applicable taxes and accompanying terms and conditions. REGISTER YOUR INTEREST
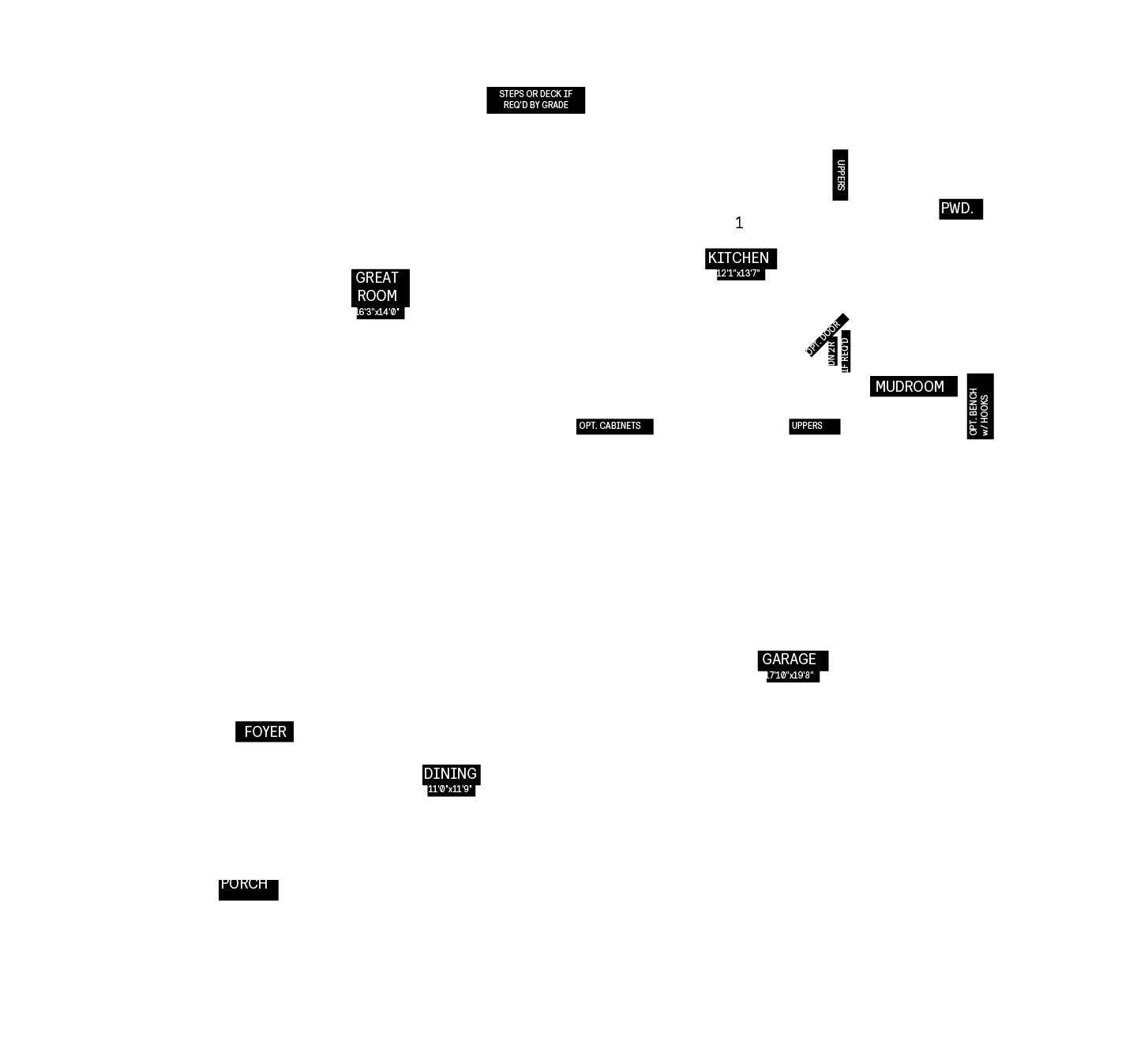
Main Floor
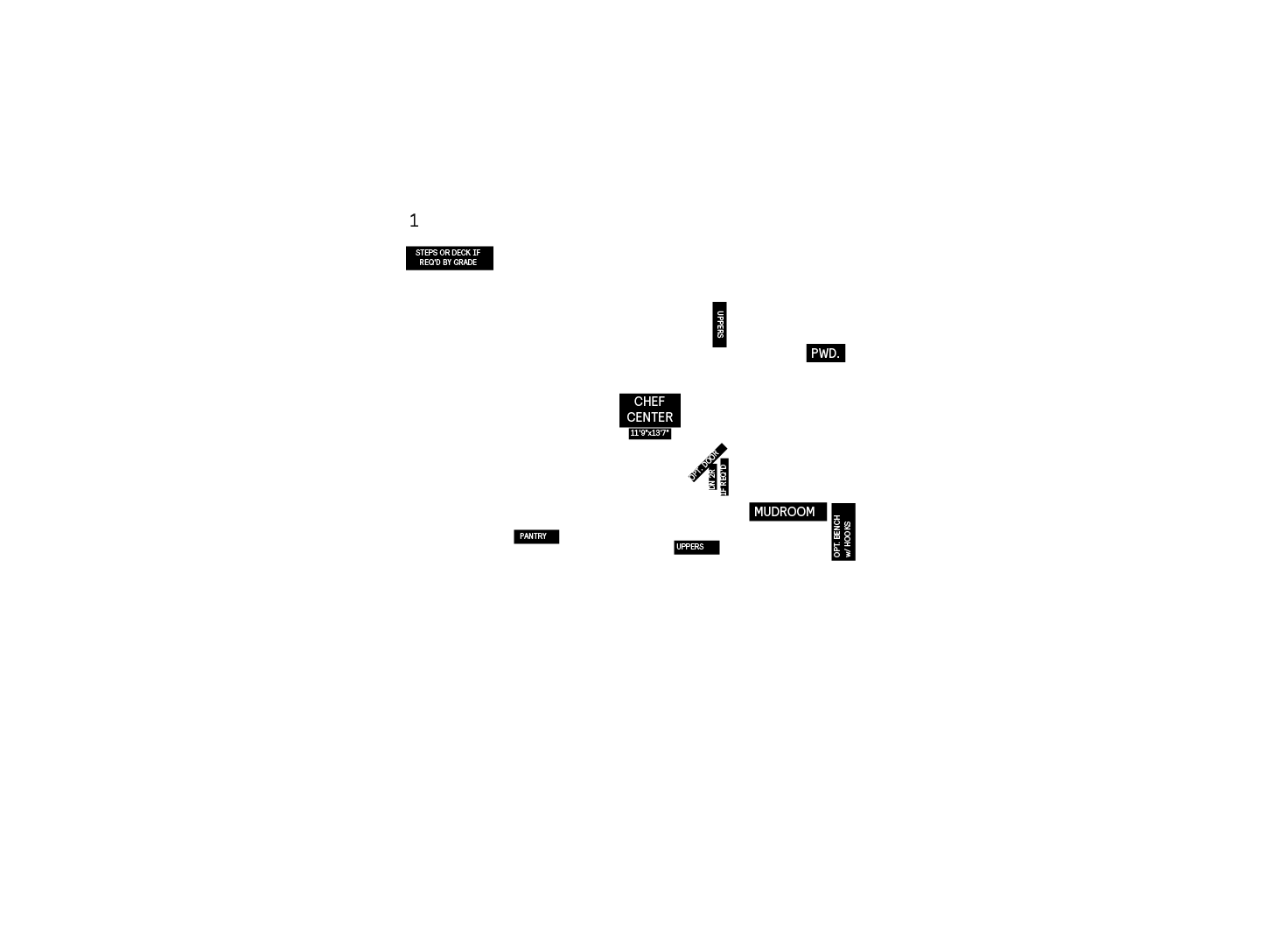
Main Floor - option
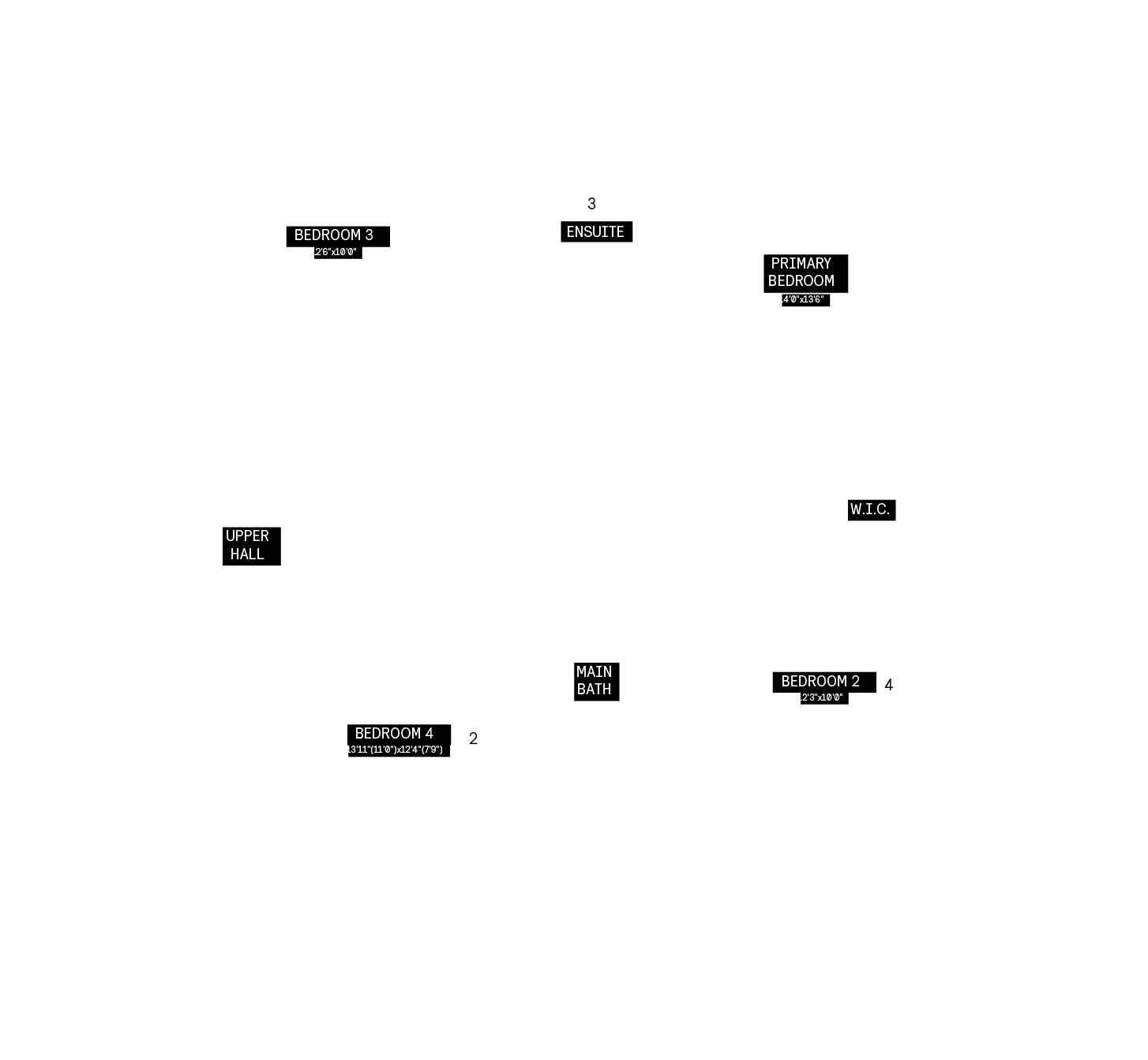
2nd Floor
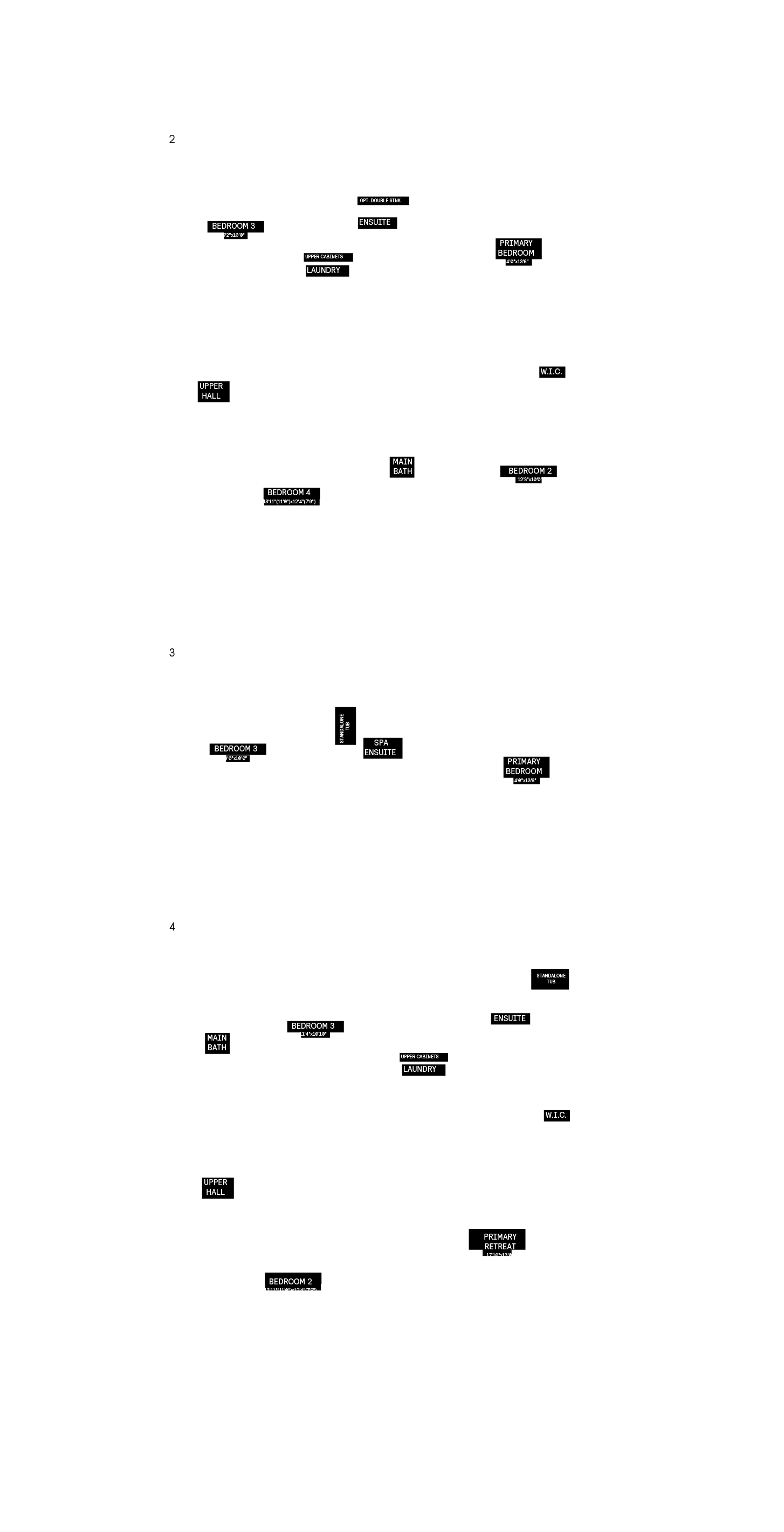
2nd Floor - options
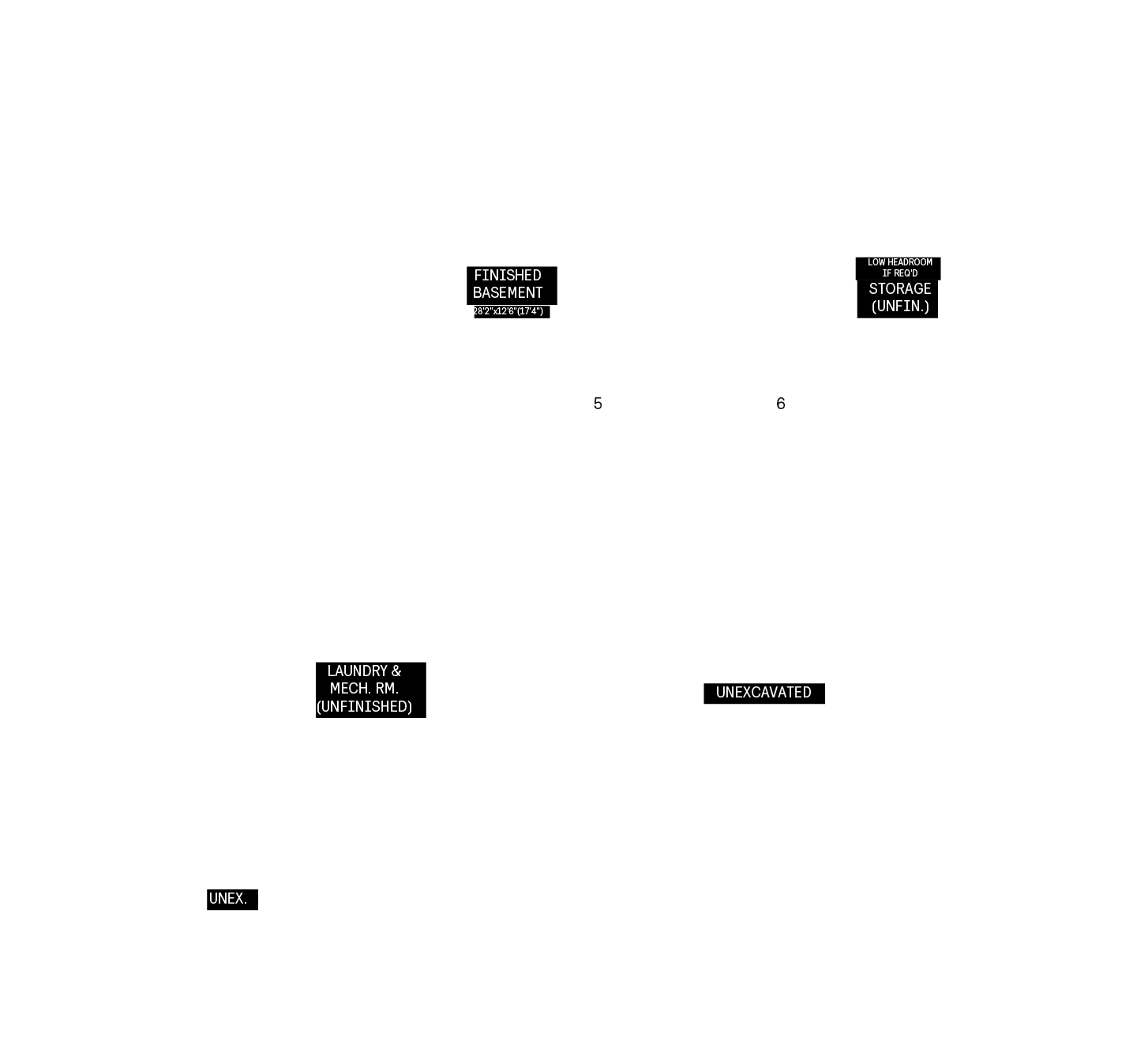
Basement
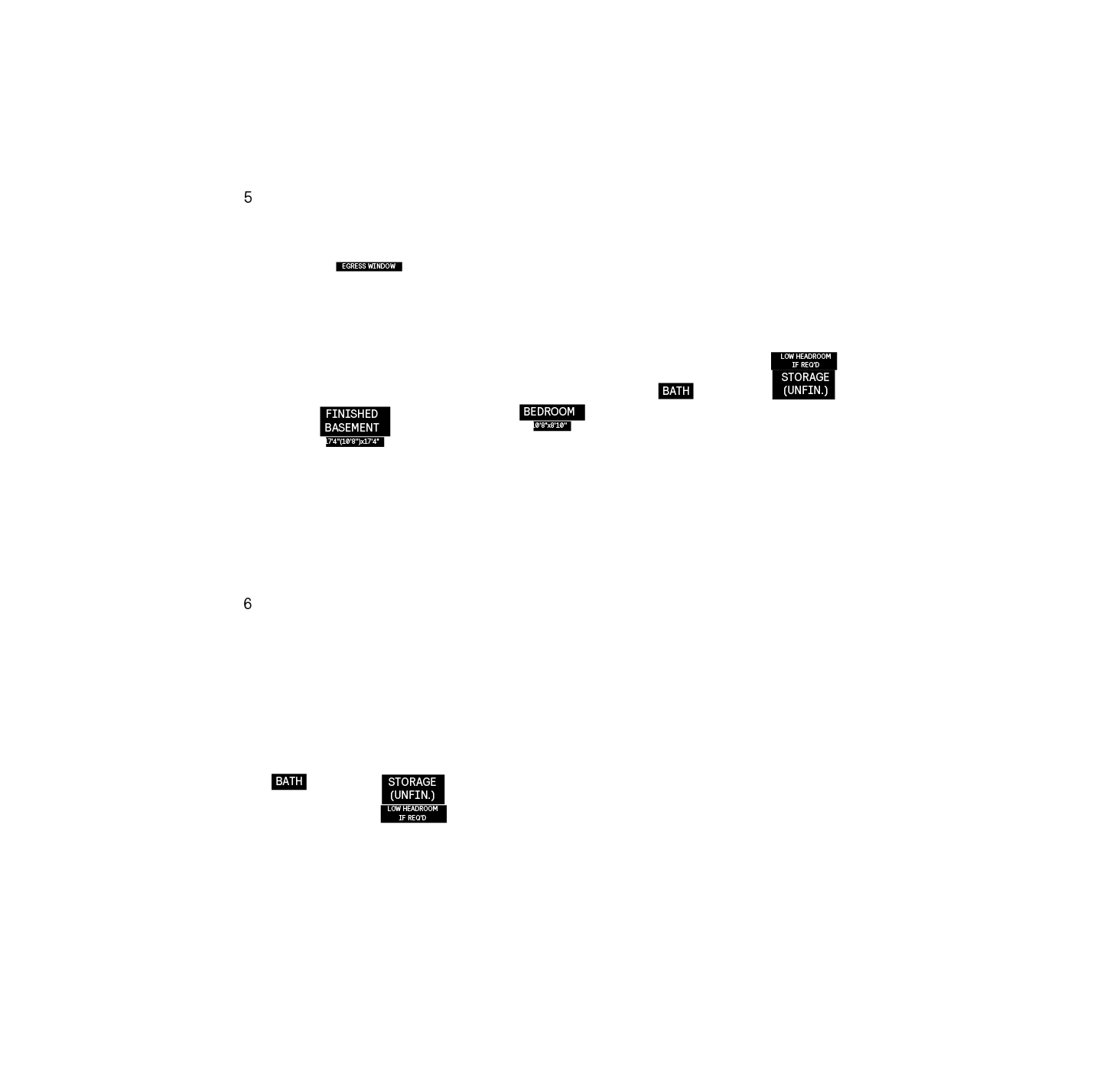
Basement - options

All Square Footages are based on “A1” Elevation floor plans and include Finished Basement area. Despite the best efforts of Caivan and its affiliates, officers, directors, employees or agents (collectively “we”, ”us” or “our” as circumstances warrant) to provide accurate information, including but not limited to prices and availability of homes or lots, it is regrettably not possible to ensure that all information contained in this brochure is correct. We do not warrant the accuracy and completeness of information, text, graphics or items contained in this brochure. All dimensions provided are approximate and sizes and specifications are subject to change without notice. The floor plans and room dimensions shown apply to Elevation ‘A’ interior units of this model type. Illustrations are artist’s concepts only. Actual usable floor space varies from indicated floor areas. Square footages include finished space in the basement. E. & O.E. THIS BROCHURE IS PROVIDED ‘AS IS’ WITHOUT WARRANTY OF ANY KIND, EITHER EXPRESS OR IMPLIED, WARRANTIES OF MERCHANTABILITY, FITNESS FOR A PARTICULAR PURPOSE, OR NON-INFRINGEMENT. The information and specifications contained in this brochure are subject to change without notice and represent no commitment on our part in the future. All products and services are provided subject to applicable taxes and accompanying terms and conditions.
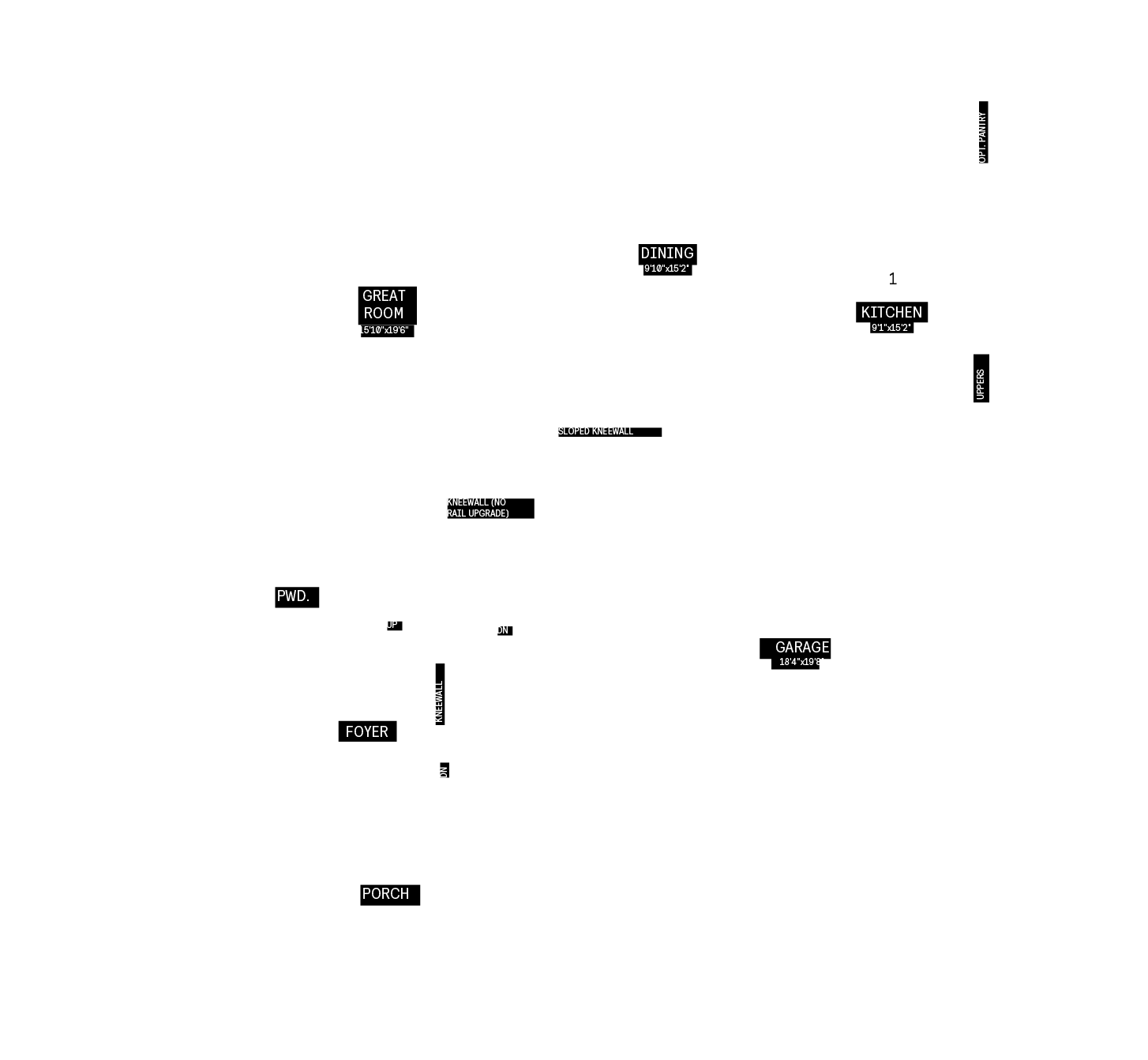
Main Floor
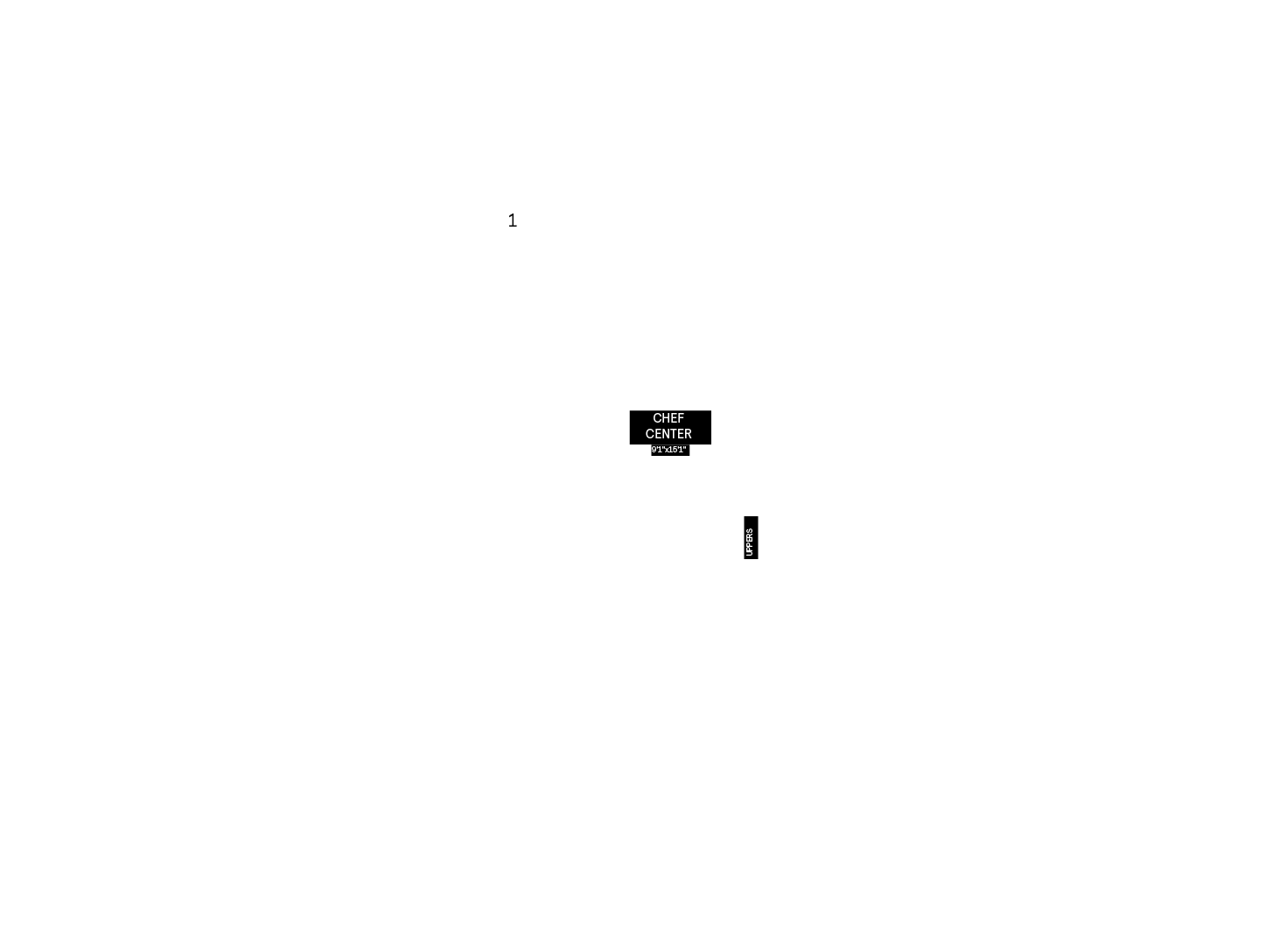
Main Floor - option
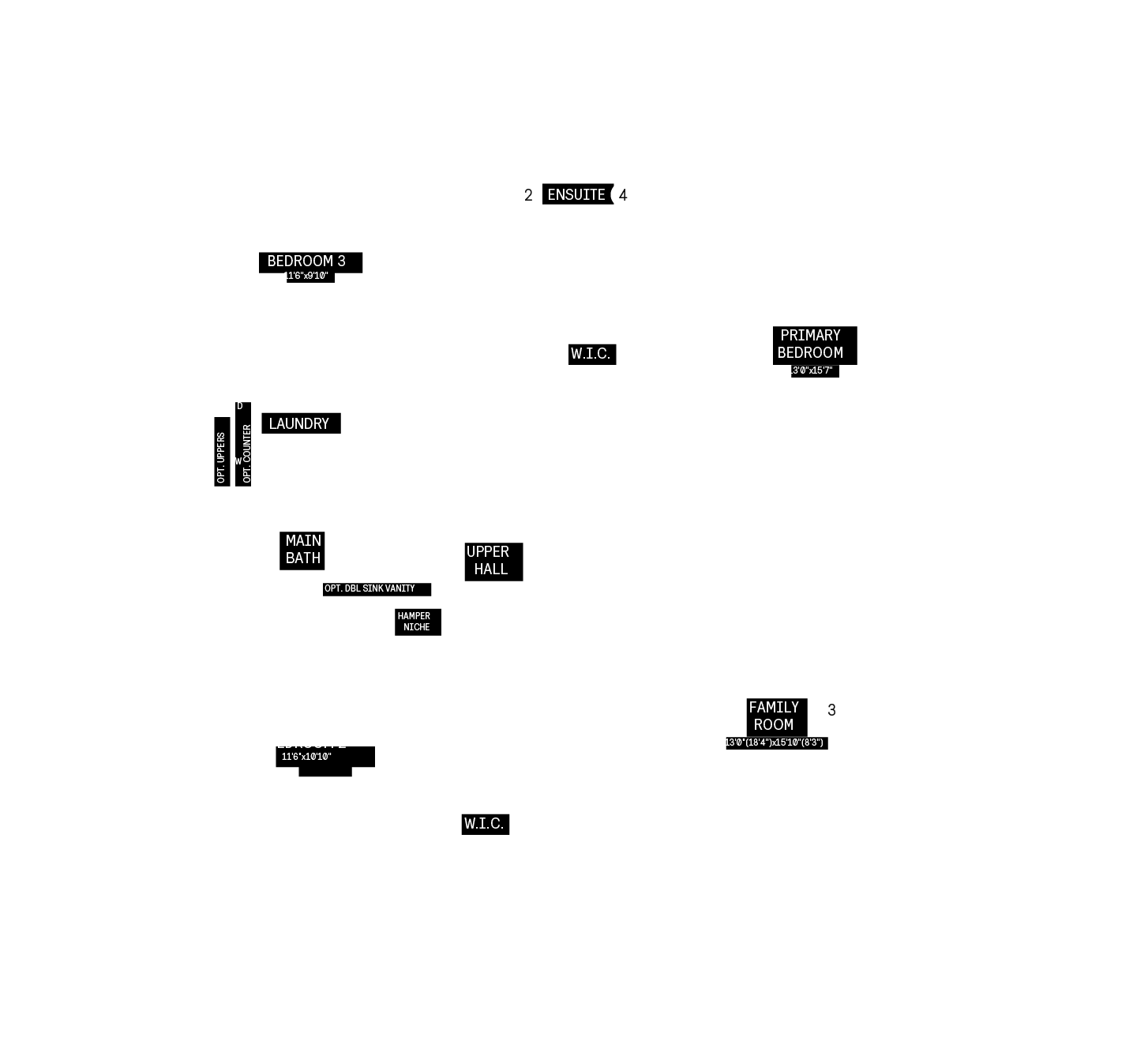
2nd Floor
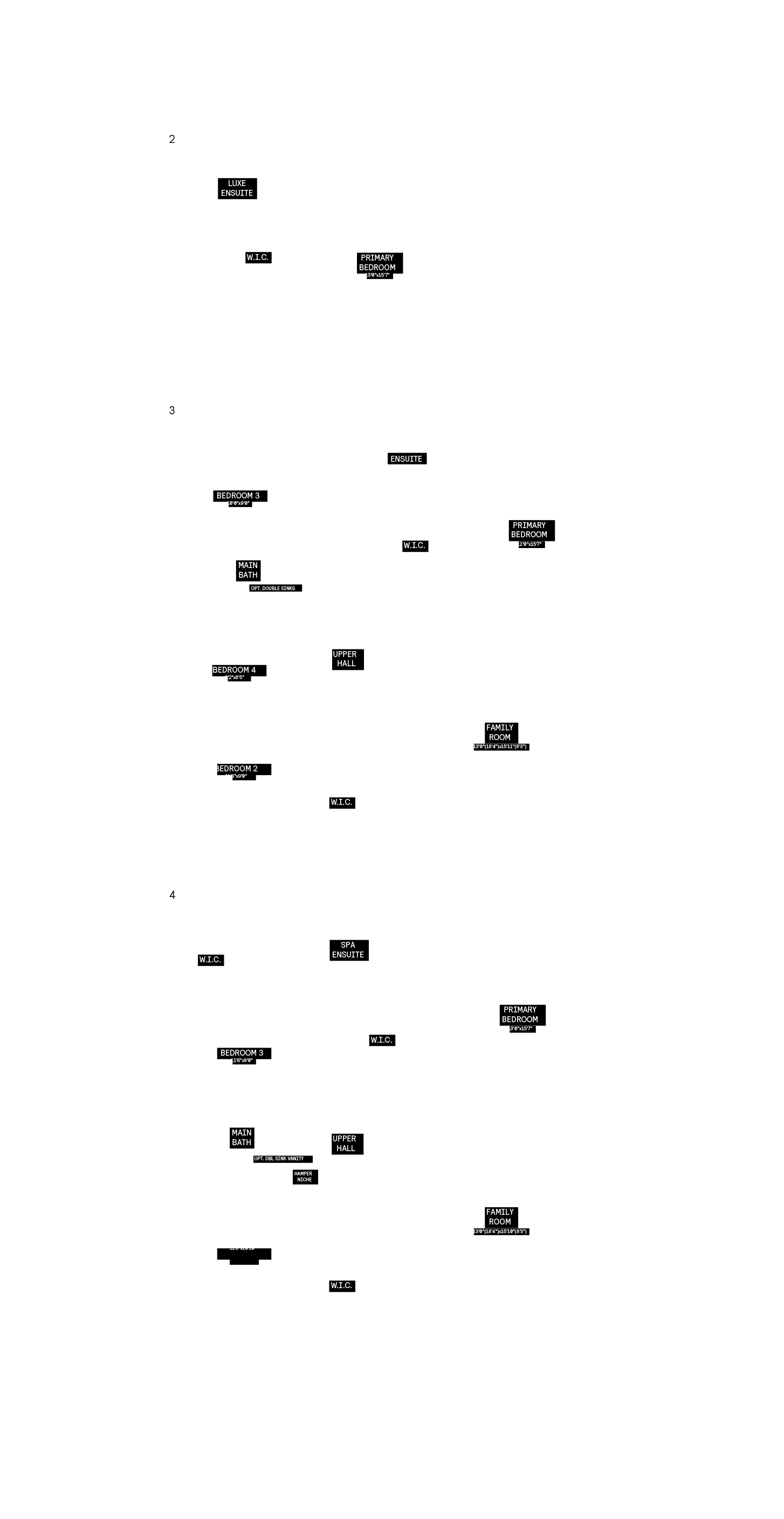
2nd Floor - options
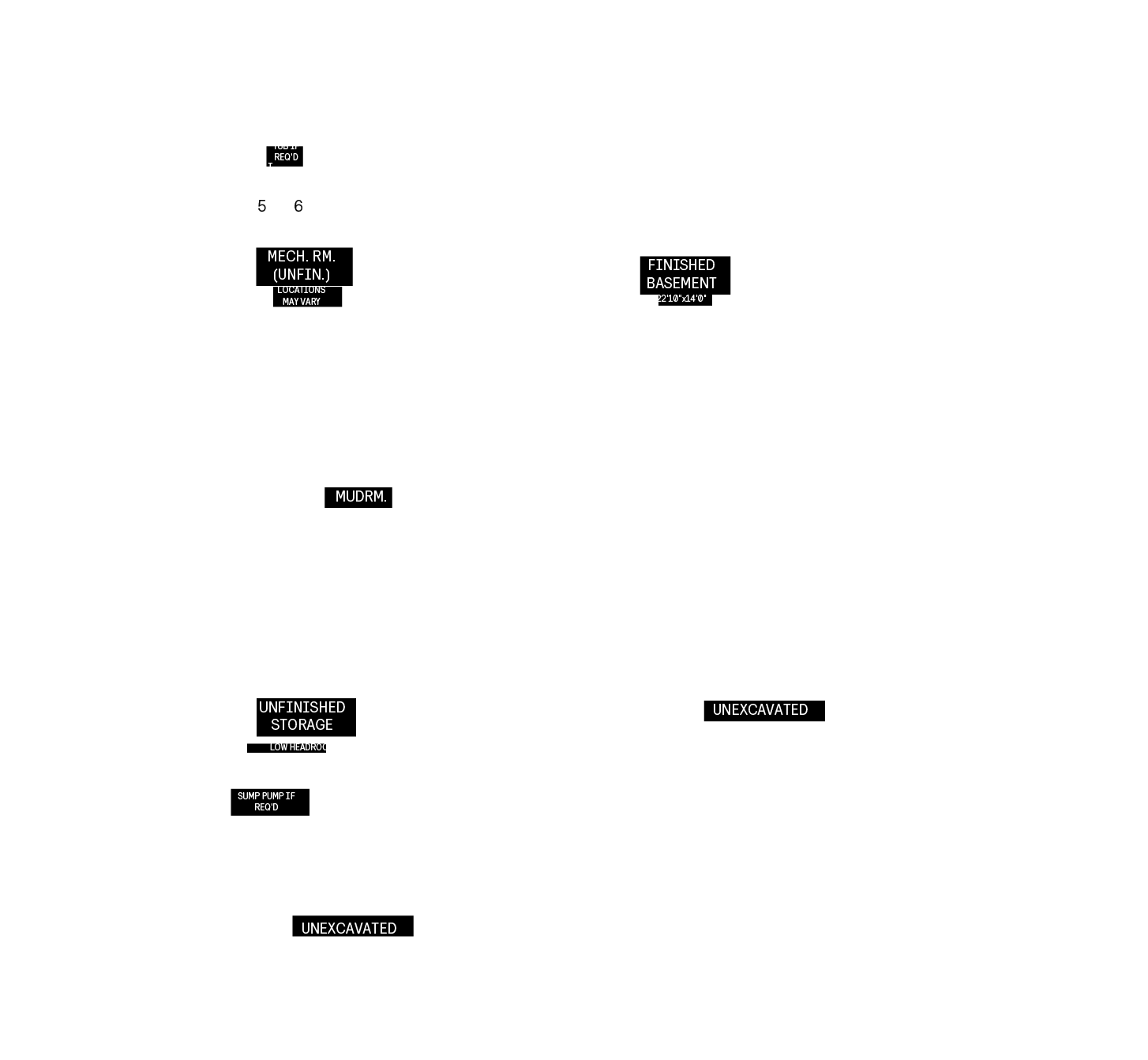
Basement
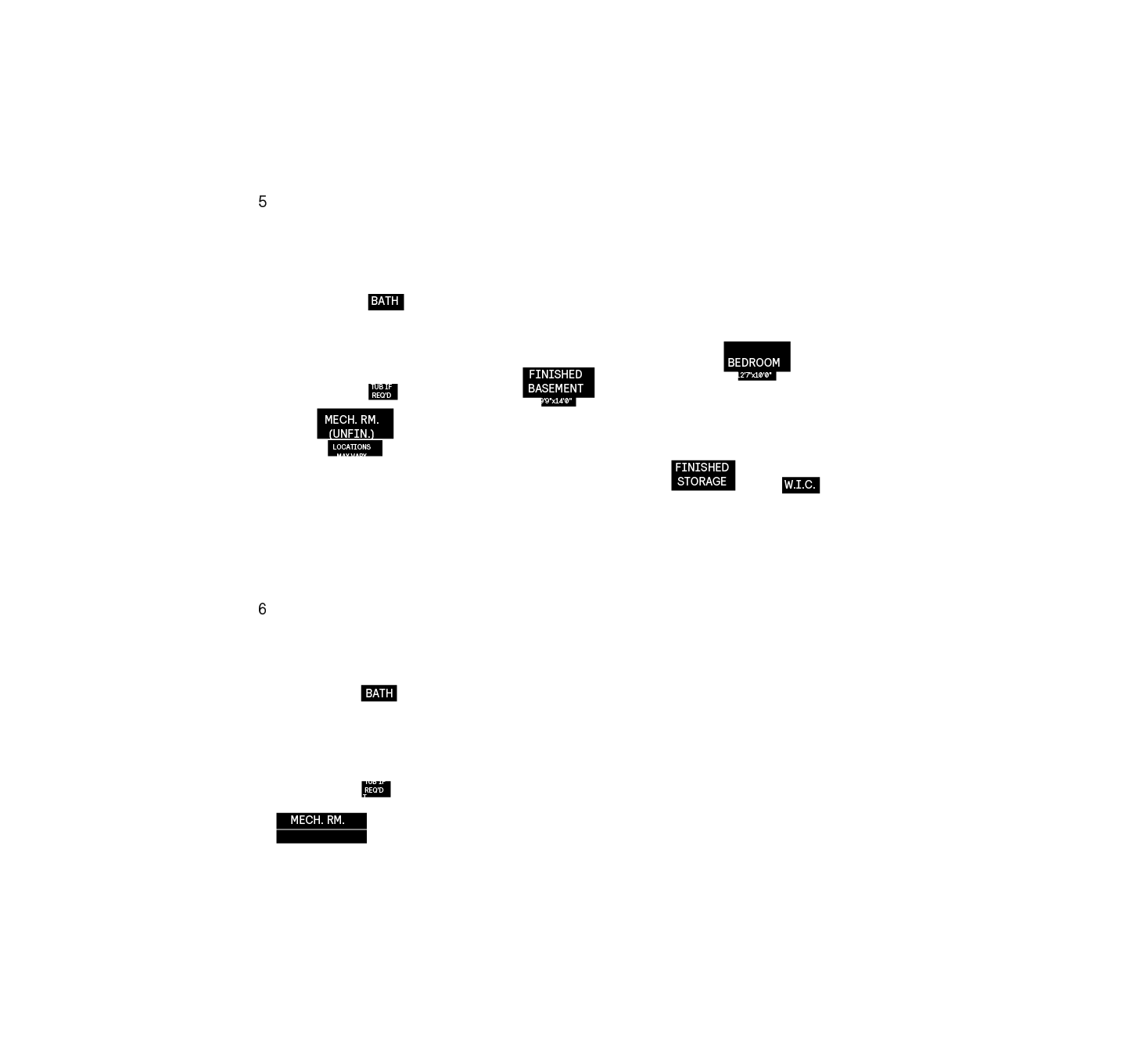
Basement - options

All Square Footages are based on “A1” Elevation floor plans and include Finished Basement area. Despite the best efforts of Caivan and its affiliates, officers, directors, employees or agents (collectively “we”, ”us” or “our” as circumstances warrant) to provide accurate information, including but not limited to prices and availability of homes or lots, it is regrettably not possible to ensure that all information contained in this brochure is correct. We do not warrant the accuracy and completeness of information, text, graphics or items contained in this brochure. All dimensions provided are approximate and sizes and specifications are subject to change without notice. The floor plans and room dimensions shown apply to Elevation ‘A’ interior units of this model type. Illustrations are artist’s concepts only. Actual usable floor space varies from indicated floor areas. Square footages include finished space in the basement. E. & O.E. THIS BROCHURE IS PROVIDED ‘AS IS’ WITHOUT WARRANTY OF ANY KIND, EITHER EXPRESS OR IMPLIED, WARRANTIES OF MERCHANTABILITY, FITNESS FOR A PARTICULAR PURPOSE, OR NON-INFRINGEMENT. The information and specifications contained in this brochure are subject to change without notice and represent no commitment on our part in the future. All products and services are provided subject to applicable taxes and accompanying terms and conditions.







