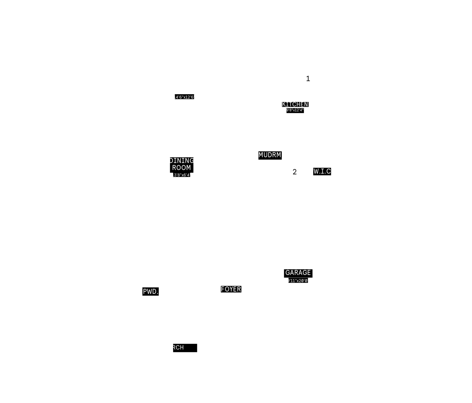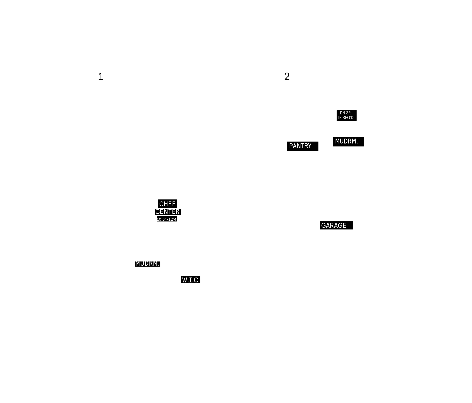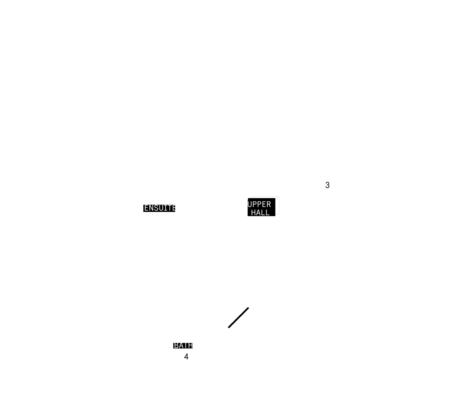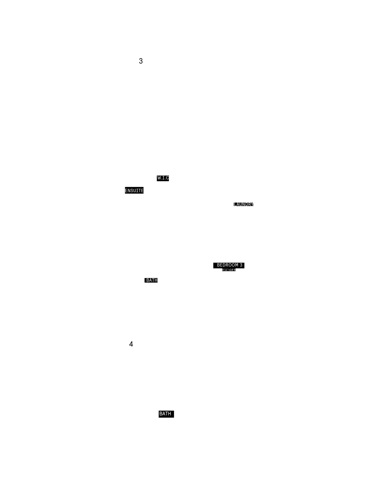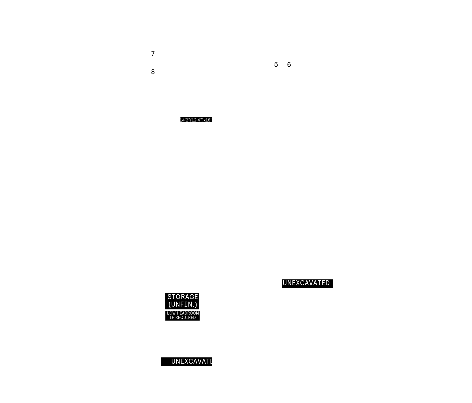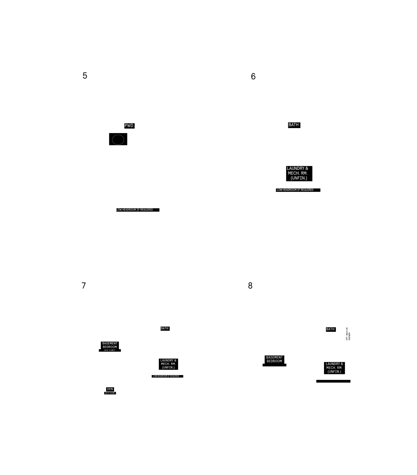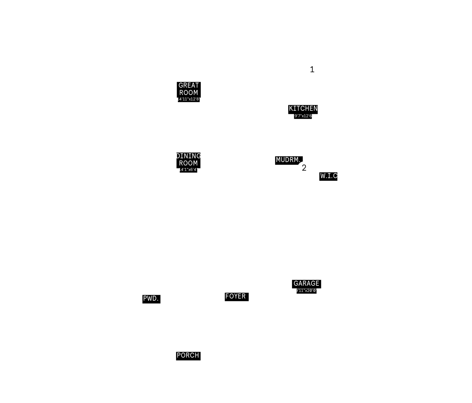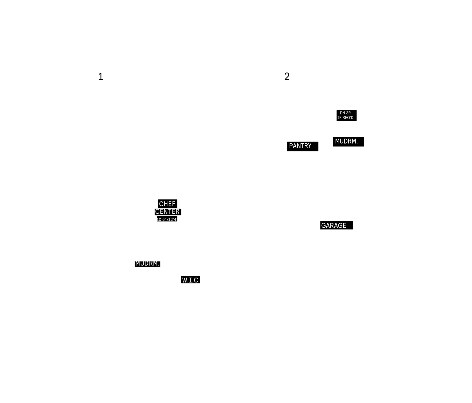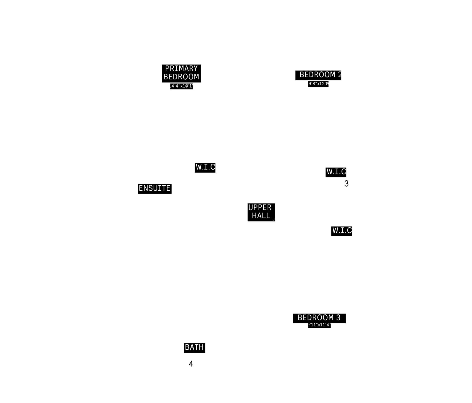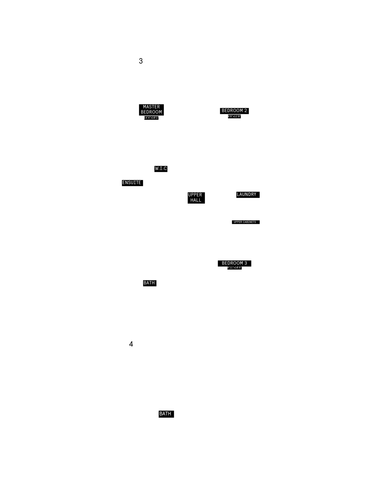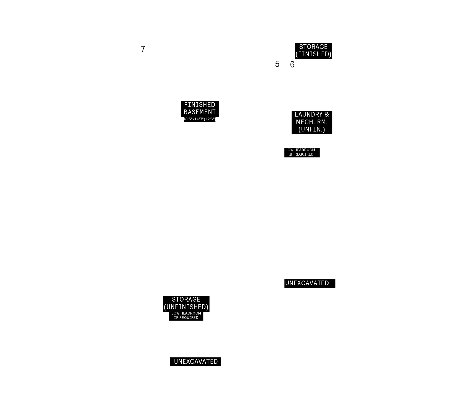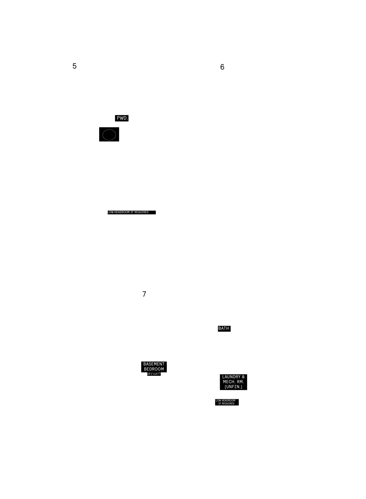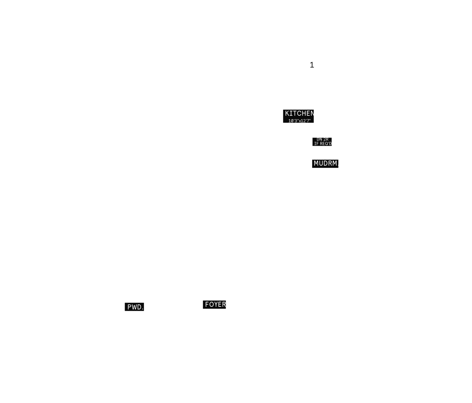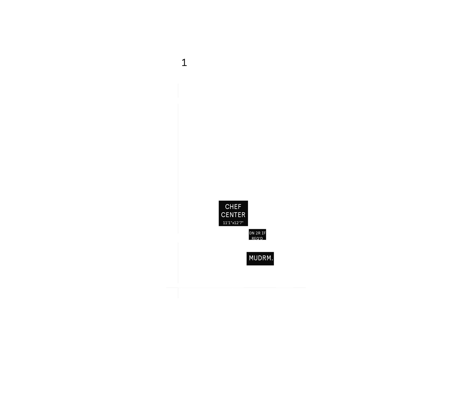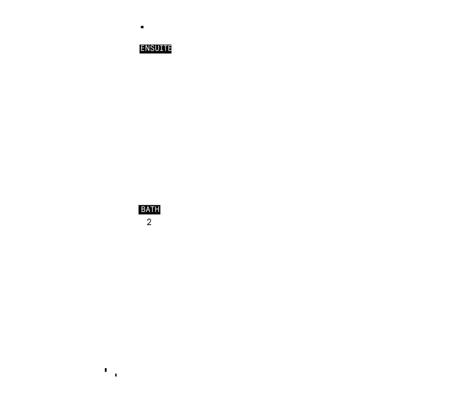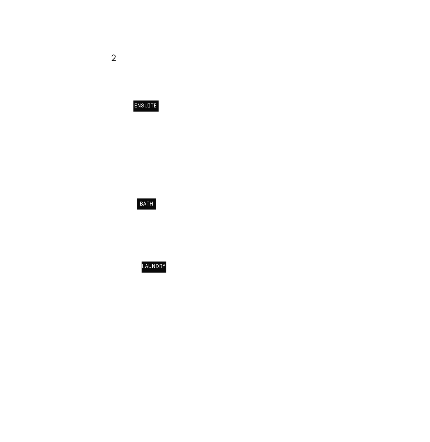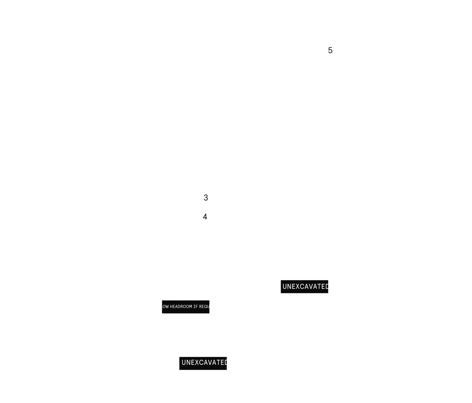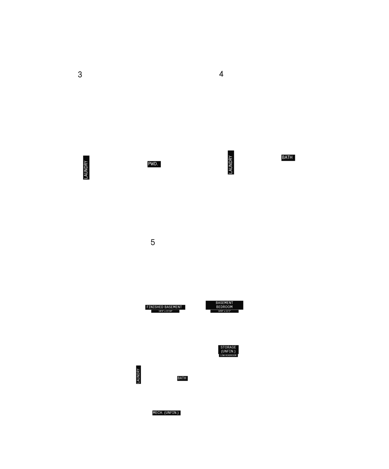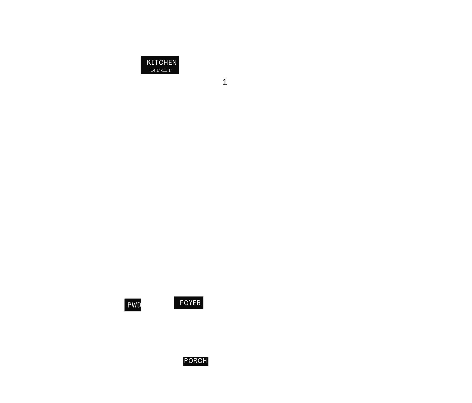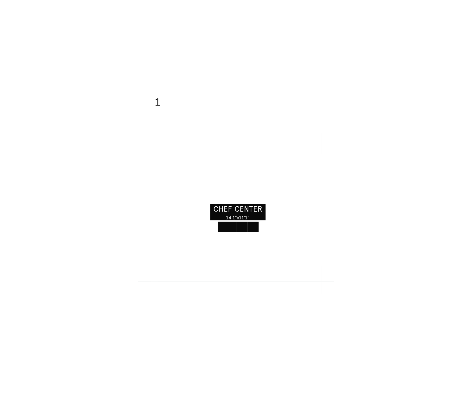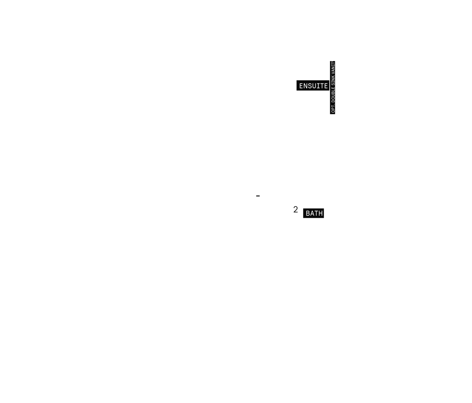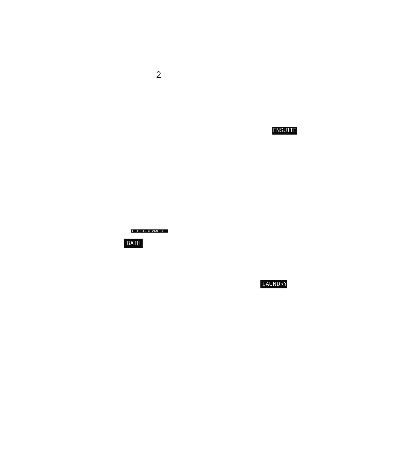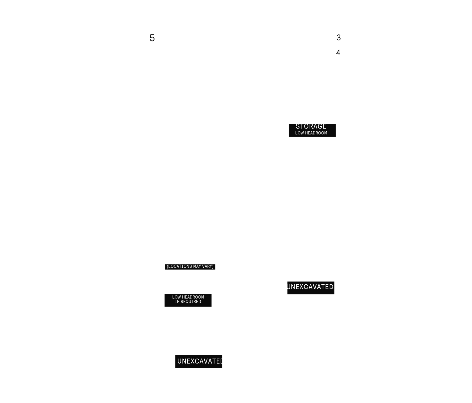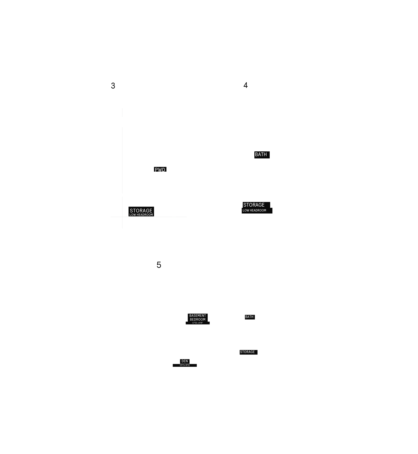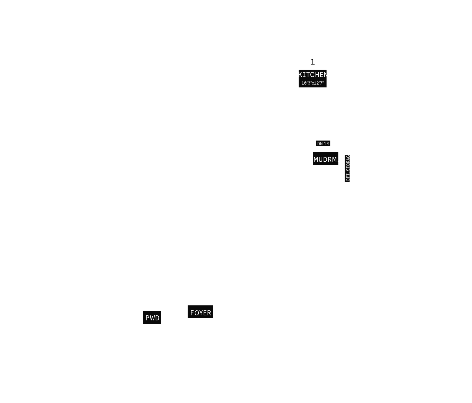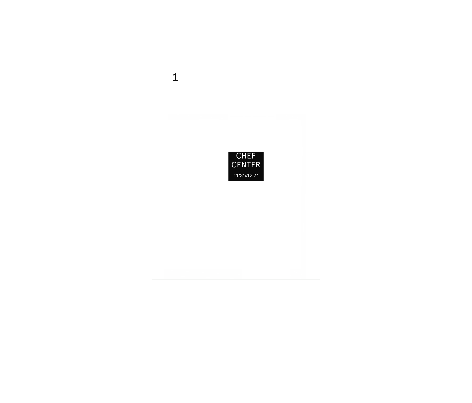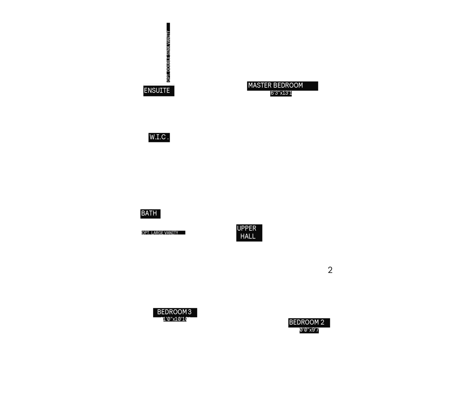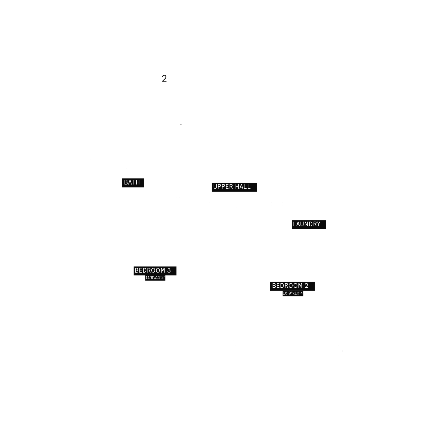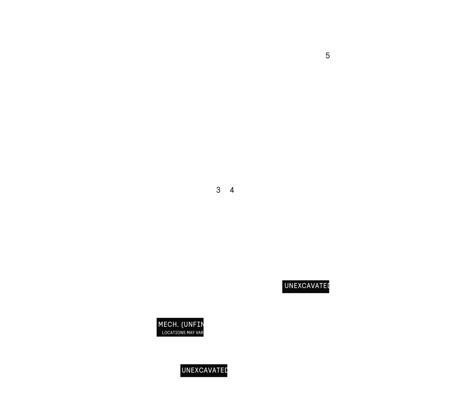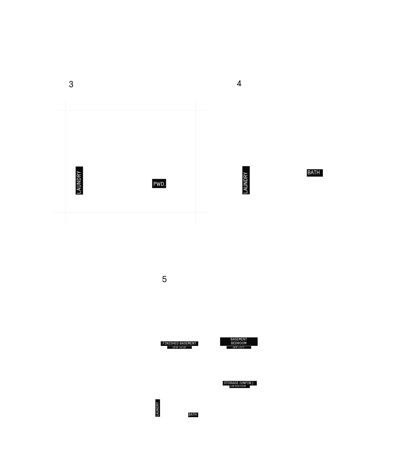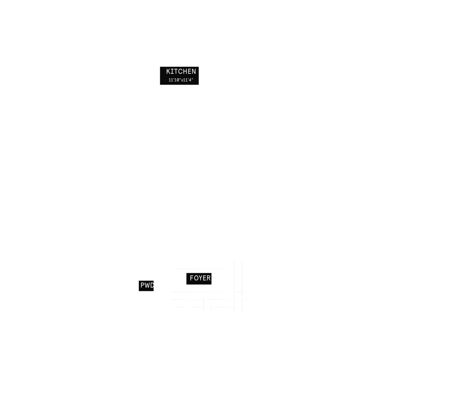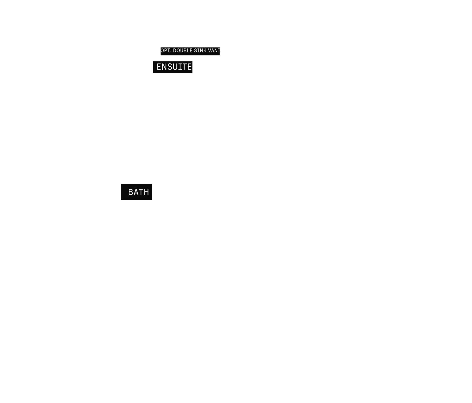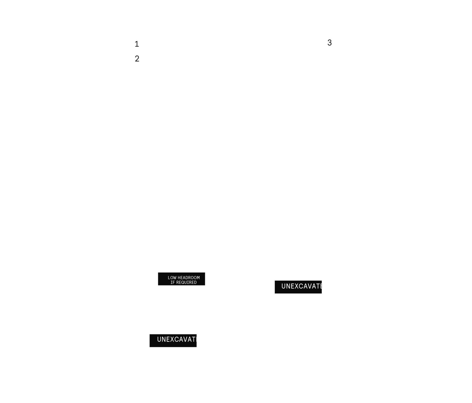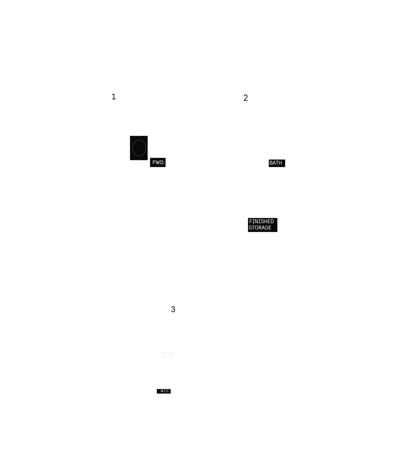Rhythm
25′ Collection / Plan 1 Currently Sold Out
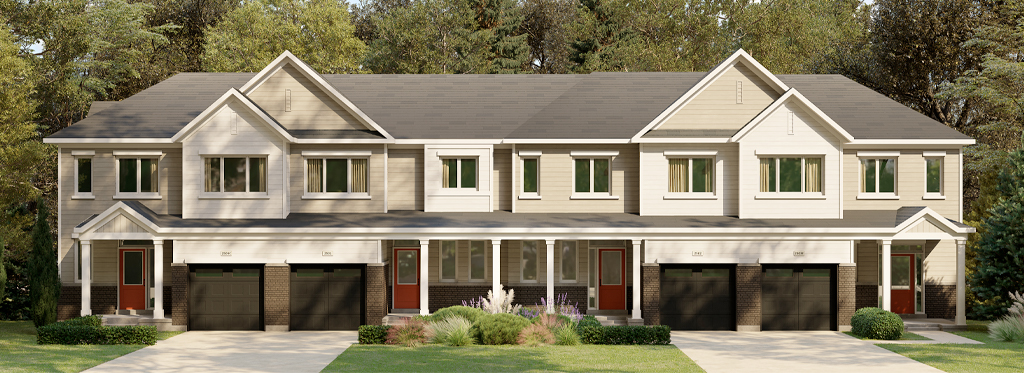
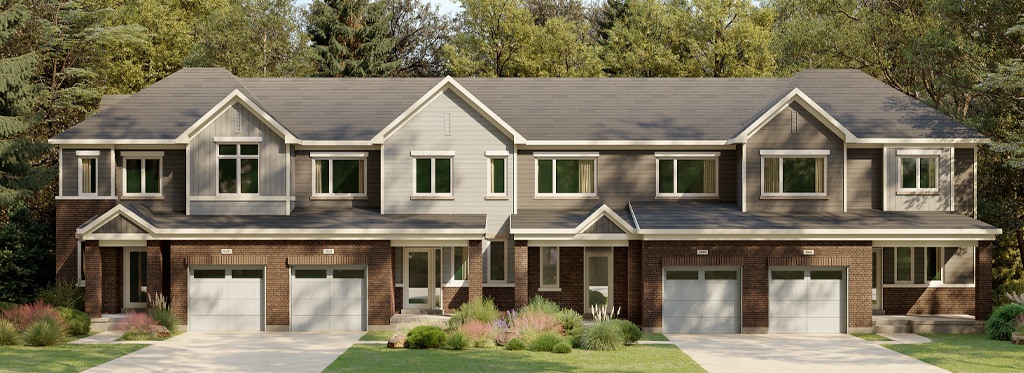
Upon entering, this model offers direct views through the home into the great room and backyard. Each of the three bedrooms features a walk-in closet and luxurious bathroom finishes for maximum comfort. The one-car garage also leads into the mudroom, boasting a deep closet and optional walk-in pantry for extra storage.
Upon entering, this model offers direct views through the home into the great room and backyard. Each of the three bedrooms features a walk-in closet and luxurious bathroom finishes for maximum comfort. The one-car garage also leads into the mudroom, boasting a deep closet and optional walk-in pantry for extra storage.
25′ Collection / Plan 1E Currently Sold Out


This end unit has an exceptionally spacious feel to the open plan living and dining space. Along with a large powder bathroom and mudroom, additional windows bring a bright, airy atmosphere to the home. On the upper level, three bedrooms feature large closets and optional walk-in showers.
This end unit has an exceptionally spacious feel to the open plan living and dining space. Along with a large powder bathroom and mudroom, additional windows bring a bright, airy atmosphere to the home. On the upper level, three bedrooms feature large closets and optional walk-in showers.
25′ Collection / Plan 2 Currently Sold Out
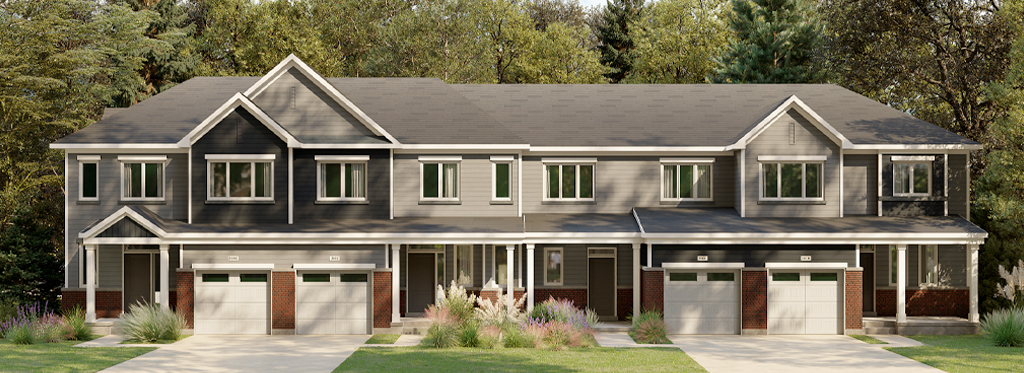

This model offers a substantial primary bedroom with added living and closet space. All rooms are brightly lit with premium fixtures, streaming warmth throughout the home. The garage is designed for busy lifestyles, flowing directly into the mudroom and kitchen for easy access after shopping or commuting.
This model offers a substantial primary bedroom with added living and closet space. All rooms are brightly lit with premium fixtures, streaming warmth throughout the home. The garage is designed for busy lifestyles, flowing directly into the mudroom and kitchen for easy access after shopping or commuting.
25′ Collection / Plan 3E Currently Sold Out

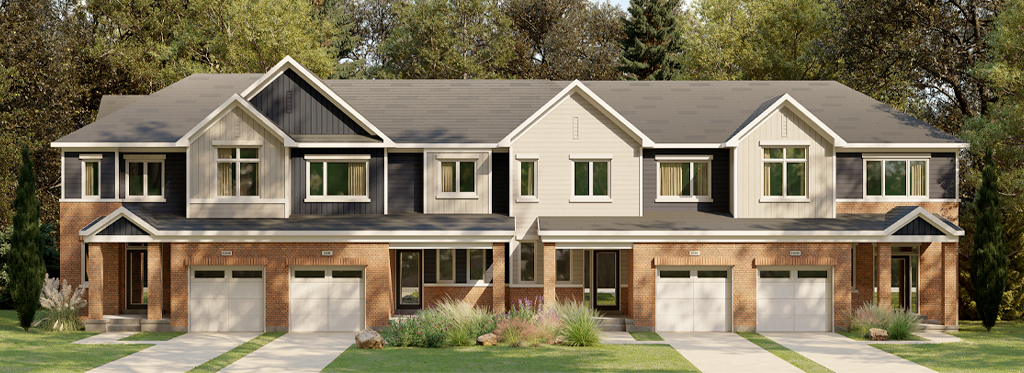
Meticulously designed with a classic exterior and three sizeable bedrooms, this model is built for family living. The open upper hall has space for a linen closet or laundry room, conveniently arranged between the bedrooms. If additional rooms are needed, the basement offers generous space for a den, bedroom, and ensuite bath.
Meticulously designed with a classic exterior and three sizeable bedrooms, this model is built for family living. The open upper hall has space for a linen closet or laundry room, conveniently arranged between the bedrooms. If additional rooms are needed, the basement offers generous space for a den, bedroom, and ensuite bath.
25′ Collection / Plan 4C Currently Sold Out


From top to bottom, this end unit is flooded with natural light. An open living space lined with exterior windows invites homeowners to rest and relax before retreating into the cozy primary bedroom. Both floors offer convenient design choices, such as a kitchen island and laundry room, adding ease to day-to-day life.
From top to bottom, this end unit is flooded with natural light. An open living space lined with exterior windows invites homeowners to rest and relax before retreating into the cozy primary bedroom. Both floors offer convenient design choices, such as a kitchen island and laundry room, adding ease to day-to-day life.
25′ Collection / Plan 5 Currently Sold Out


Experience luxury on your doorstep with an expansive porch and bright foyer. This model places the kitchen at the centre of the home with sightlines into the attached living and dining area. Complete with an open basement, the lower level has plenty of space to convert into a private bedroom with an ensuite and walk-in closet.
Experience luxury on your doorstep with an expansive porch and bright foyer. This model places the kitchen at the centre of the home with sightlines into the attached living and dining area. Complete with an open basement, the lower level has plenty of space to convert into a private bedroom with an ensuite and walk-in closet.
Floor Plans
